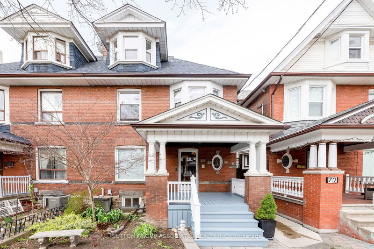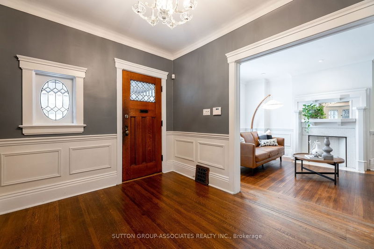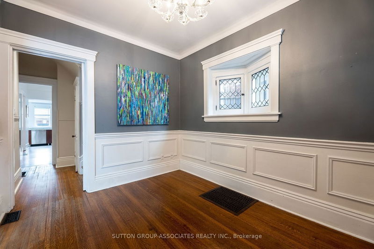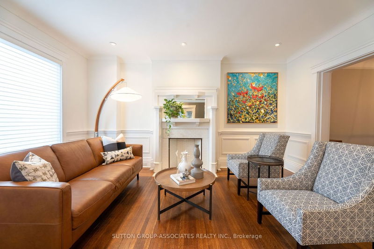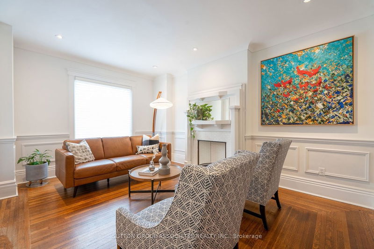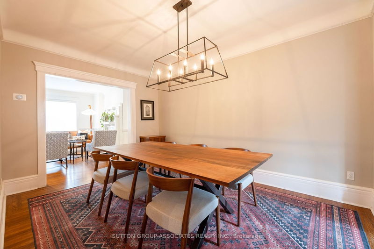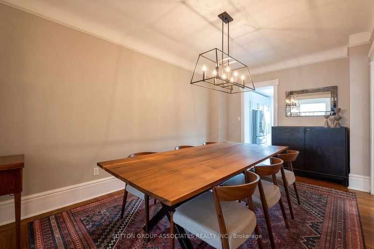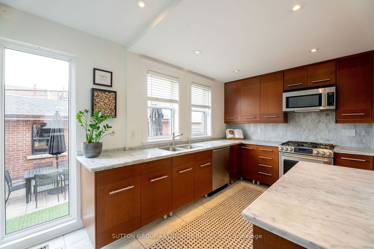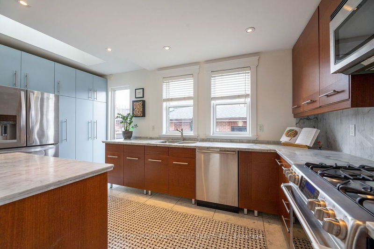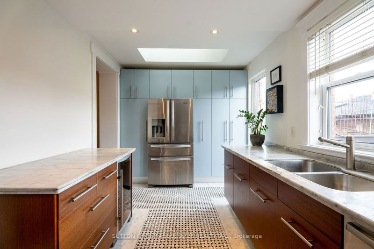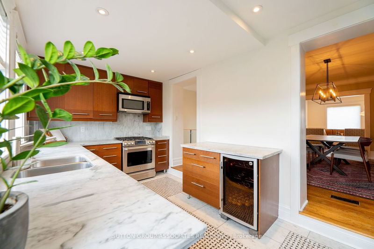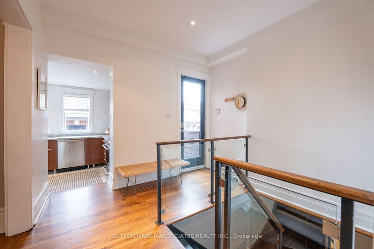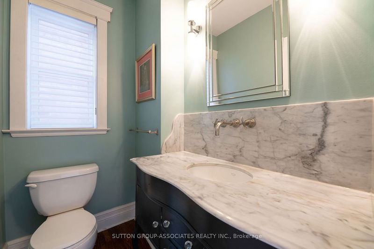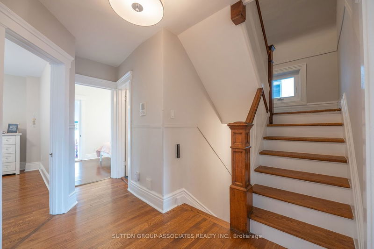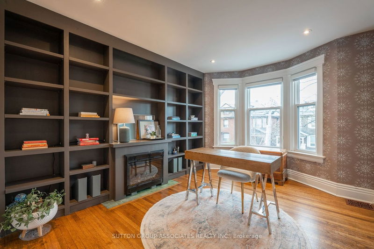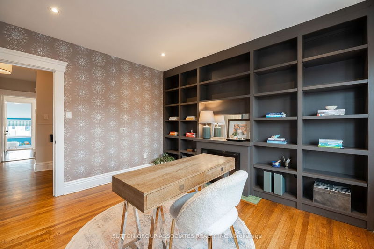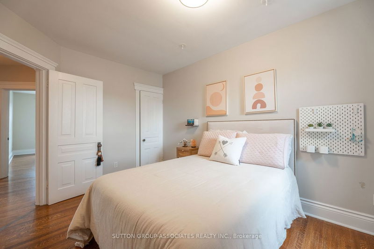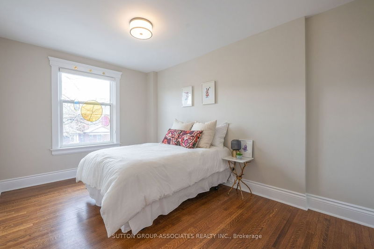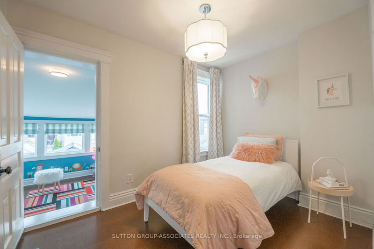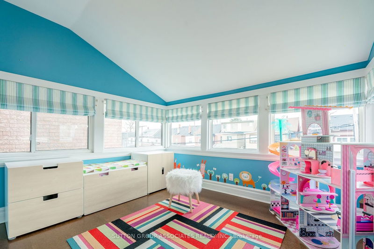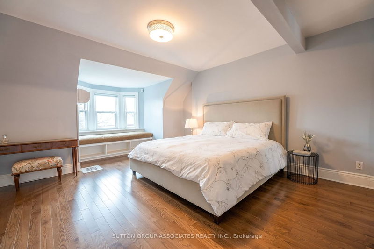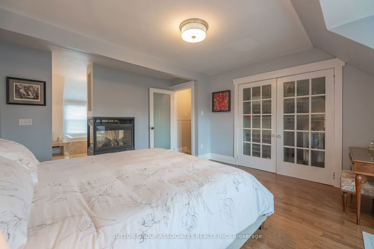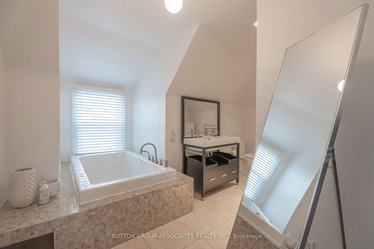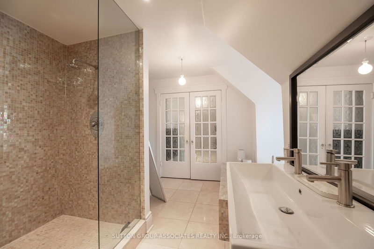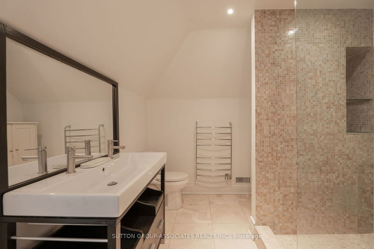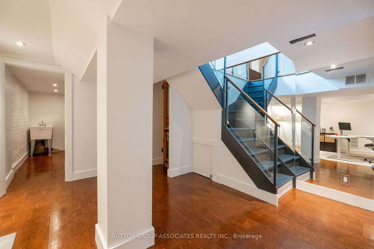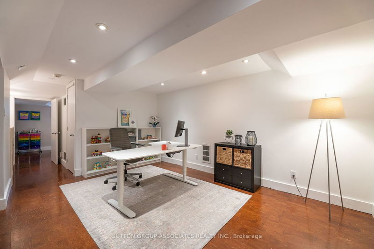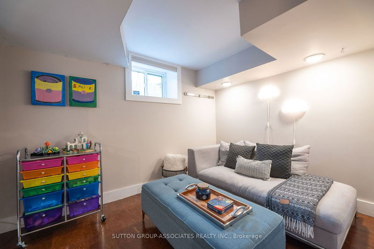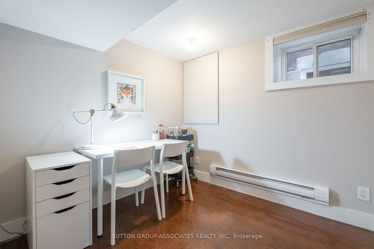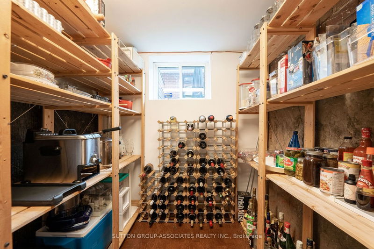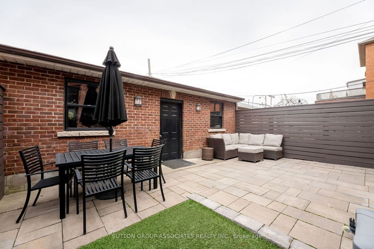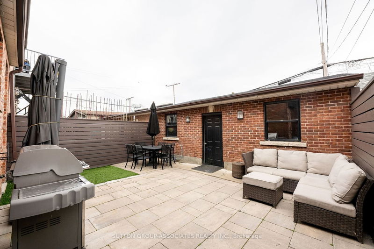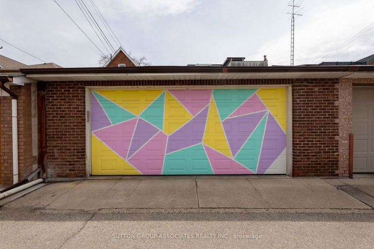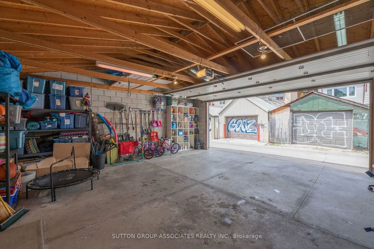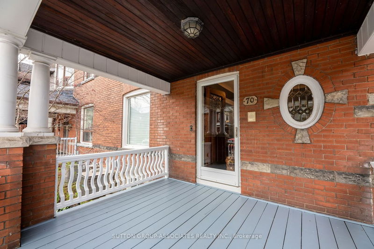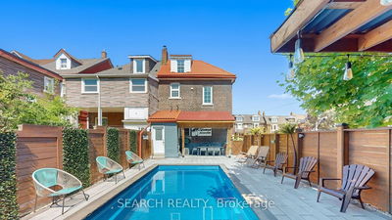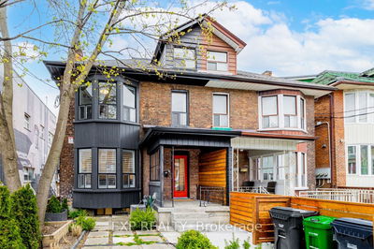Beautifully renovated grand 3 storey home in Trinity Bellwoods. 70 Beatrice Street has it all! Extra wide 25 foot front semi with solid 2 car garage. Featured in Canadian House & Home Magazine. An idyllic mix of modern comfort with thoughtful touches of original charm throughout. Lovely curb appeal with inviting front porch overlooking professionally landscaped gardens and walkway. Enter a gracious foyer with leaded glass windows, large formal living and dining rooms. 3 fireplaces, quarter cut white oak floors, restored stained glass and beautiful wainscotting. Charming main floor powder room. Renovated kitchen with marble countertops, stainless steel appliances & wine fridge. Modern glass railing leads to the light-filled versatile finished basement with tall ceilings. Easily an in-law suite or a well integrated expansion of the living space with rec room, 3 piece bathroom, laundry room, walk-in pantry with deep freeze and separate bedroom/office/home gym. Upstairs there are 4 large bedrooms on the 2nd floor and a family sized bathroom. On the 3rd floor is a stunning primary retreat with bay windows and a seating area, 3 Sided Fireplace, 5 Piece Ensuite With Separate soaker tub & walk-in glass shower plus his and hers closets. Professionally landscaped private backyard oasis with detached cinder block garage with room for 2 cars, storage and a workbench! Maybe one day it will be a 2 storey laneway suite that can be built as-of-right. A true gem located right in the centre of Toronto's best neighbourhoods- Walk North to Little Italy, South to Trinity Bellwoods, West to the Ossington Strip and East to Kensington Market!
부동산 특징
- 등록 날짜: Thursday, April 25, 2024
- 가상 투어: View Virtual Tour for 70 Beatrice Street
- 도시: Toronto
- 이웃/동네: Trinity-Bellwoods
- 전체 주소: 70 Beatrice Street, Toronto, M6J 2T3, Ontario, Canada
- 거실: Fireplace, Hardwood Floor, Pot Lights
- 주방: Stainless Steel Appl, Marble Floor, Marble Counter
- 리스팅 중개사: Sutton Group-Associates Realty Inc. - Disclaimer: The information contained in this listing has not been verified by Sutton Group-Associates Realty Inc. and should be verified by the buyer.

