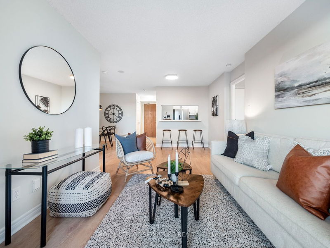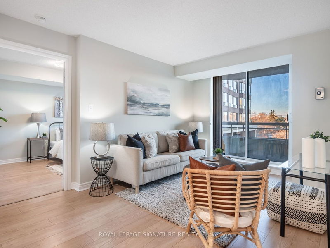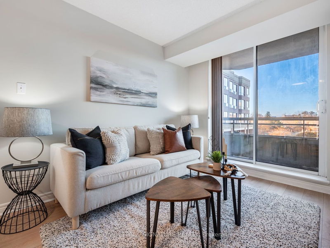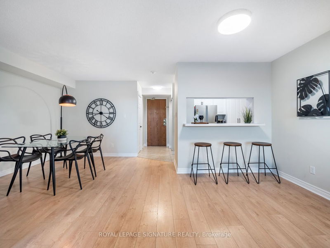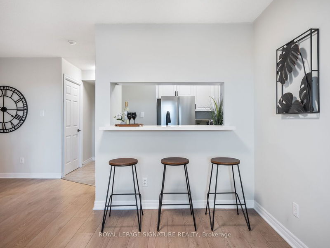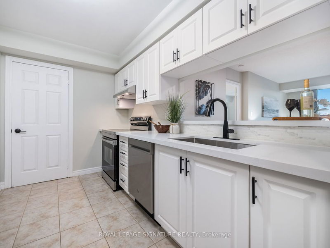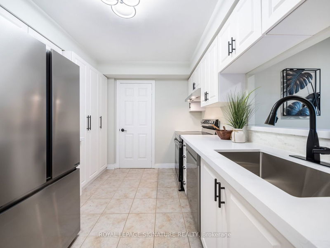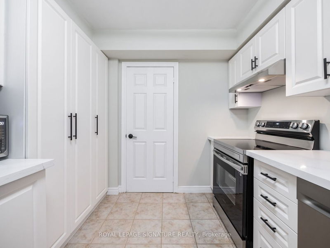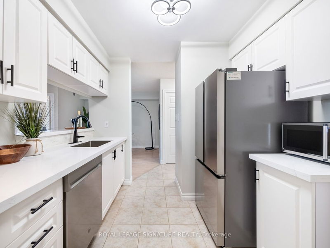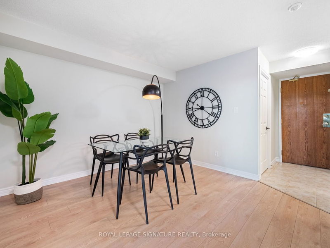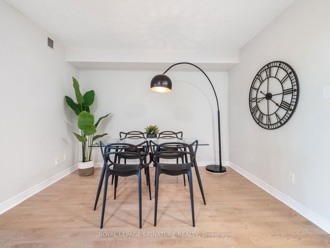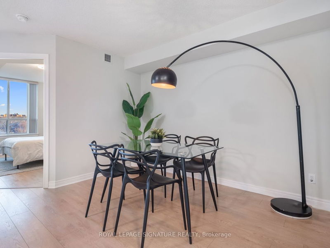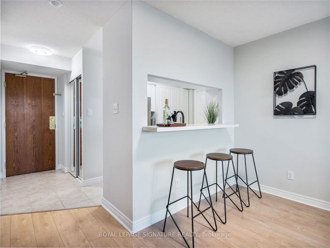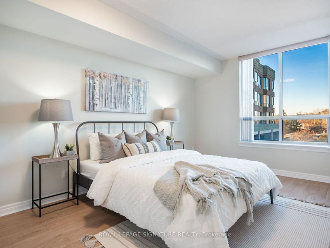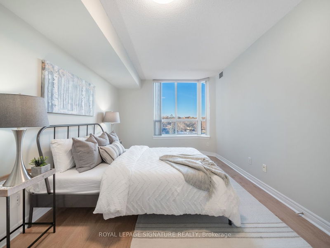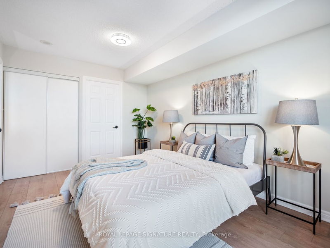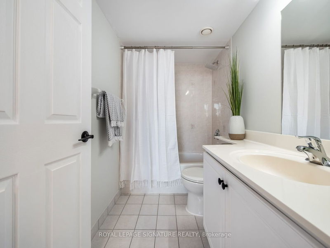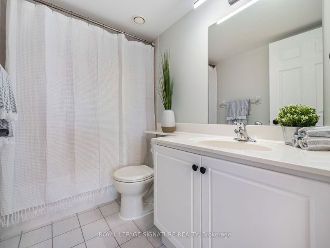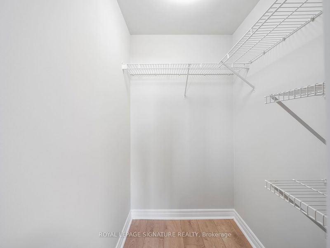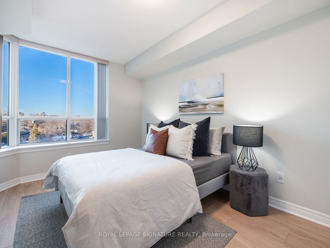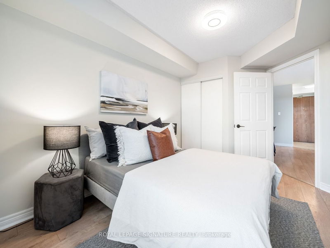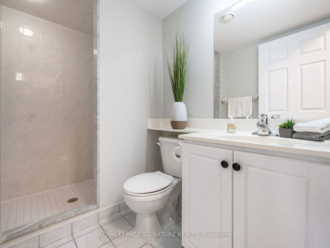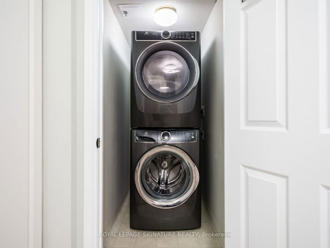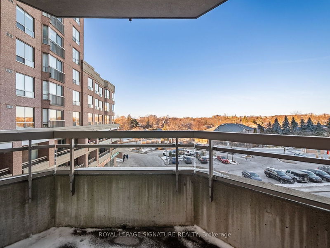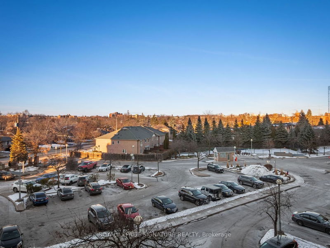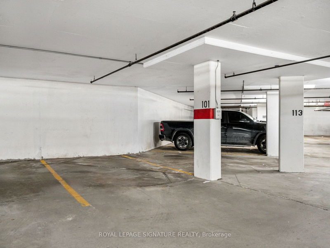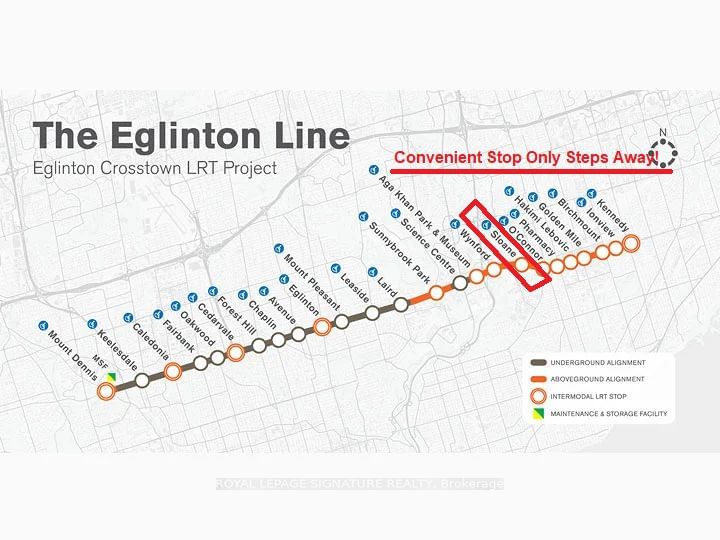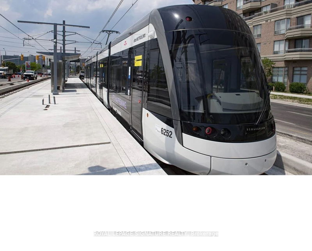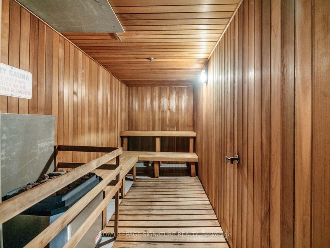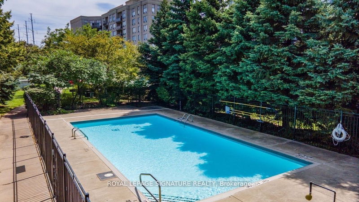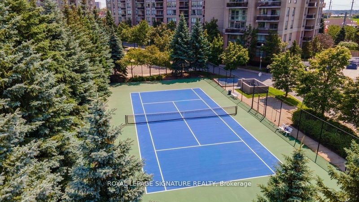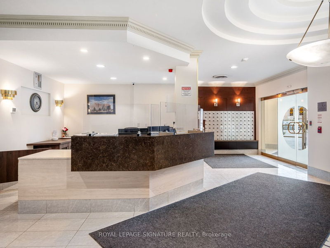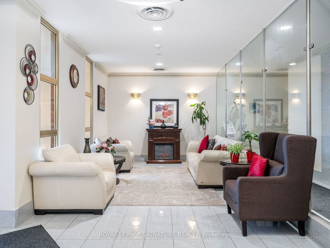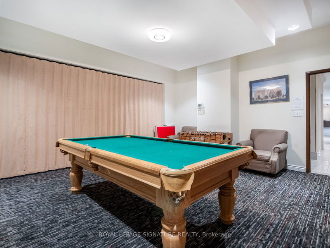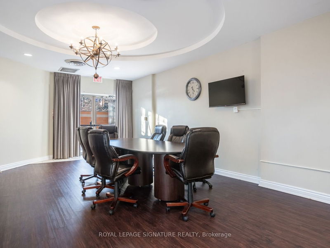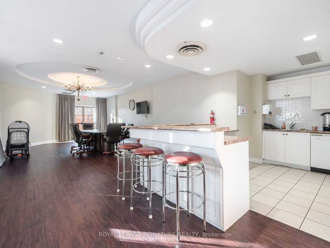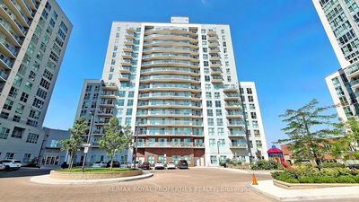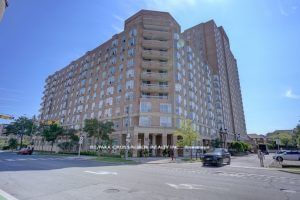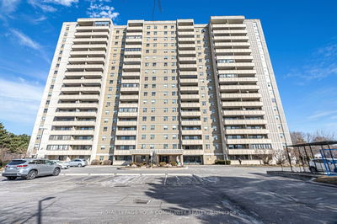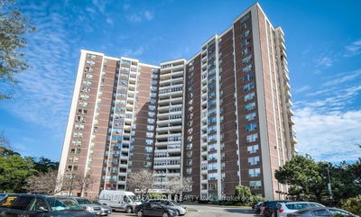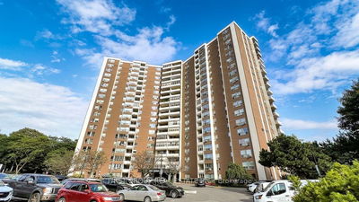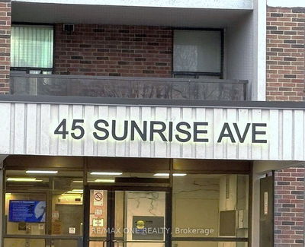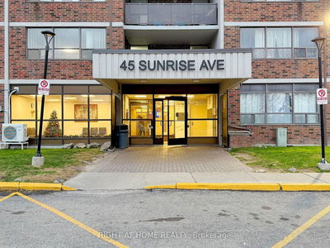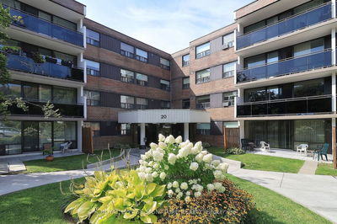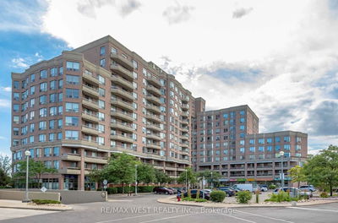Welcome To Oasis In Victoria Village! Premium Location With Steps To LRT! This Fully Upgraded 2+1 Suite Boasts Beautiful Laminate Flooring, Fresh Paint And New LED Light Fixtures Throughout! No Expense Spared Transforming The Kitchen To A Luxurious Space Any Chef Would Be Proud Of Featuring Quartz Counters & Large S/S Sink, Updated Cabinetry & Custom Large Pantry, Quartz Breakfast Bar and All New Stainless Steel Fridge, Stove, Dishwasher & Microwave! The Sun Filled Open Concept Living/Dining Features Walkout To Balcony With Unobstructed View! The Massive Separate Den Is A Versatile Space Depending On Your Family's Needs - Perfect For Working Professionals Who Can Experience The Comfort Of A Home Office or a Full Size Dining Room Or Can Be Closed & Used As A Guest Room! The Spacious Primary Bedroom Features Large Windows, A Large Walk-In Closet & A 4 Piece Ensuite Washroom With Large Vanity! The Spacious 2nd Bedroom Also Has Large Windows & Large Closet! Unit Also Includes 1 Parking Spot And 1 Locker!!
부동산 특징
- 등록 날짜: Monday, May 06, 2024
- 가상 투어: View Virtual Tour for 501-1700 Eglinton Avenue E
- 도시: Toronto
- 이웃/동네: Victoria Village
- 전체 주소: 501-1700 Eglinton Avenue E, Toronto, M4A 2X4, Ontario, Canada
- 거실: Laminate, W/O To Balcony, Combined W/Dining
- 주방: Stainless Steel Appl, Quartz Counter, Pantry
- 리스팅 중개사: Royal Lepage Signature Realty - Disclaimer: The information contained in this listing has not been verified by Royal Lepage Signature Realty and should be verified by the buyer.

