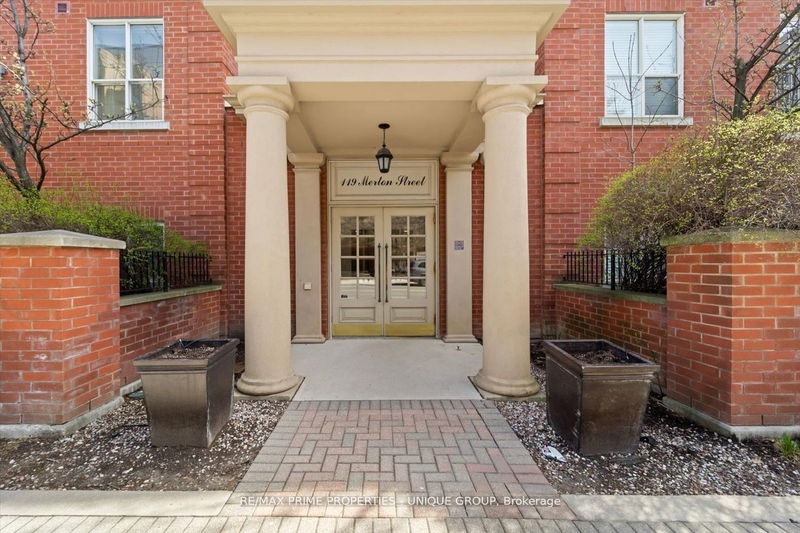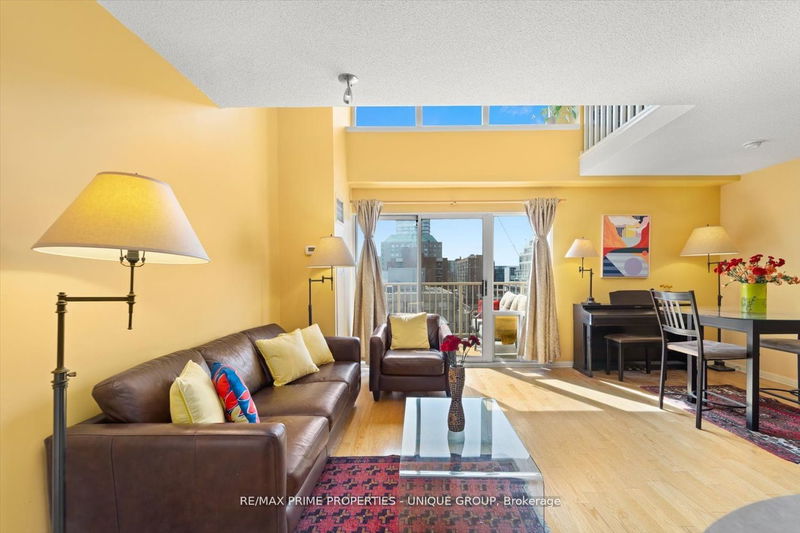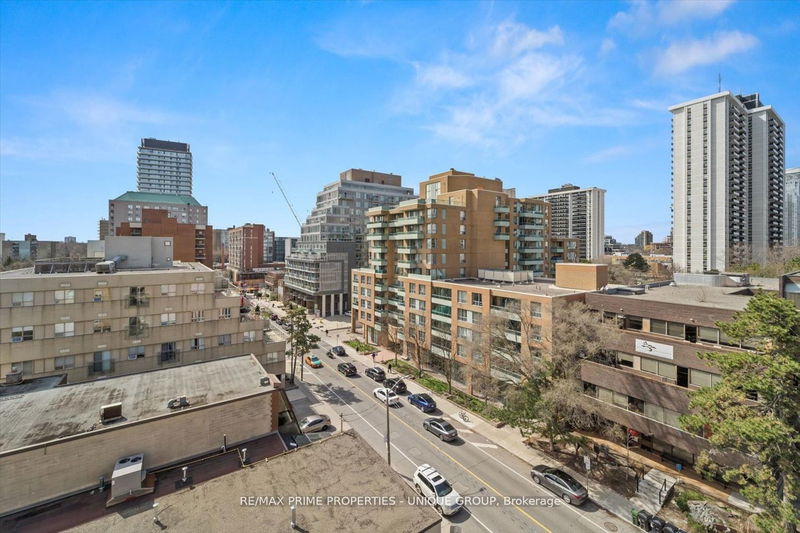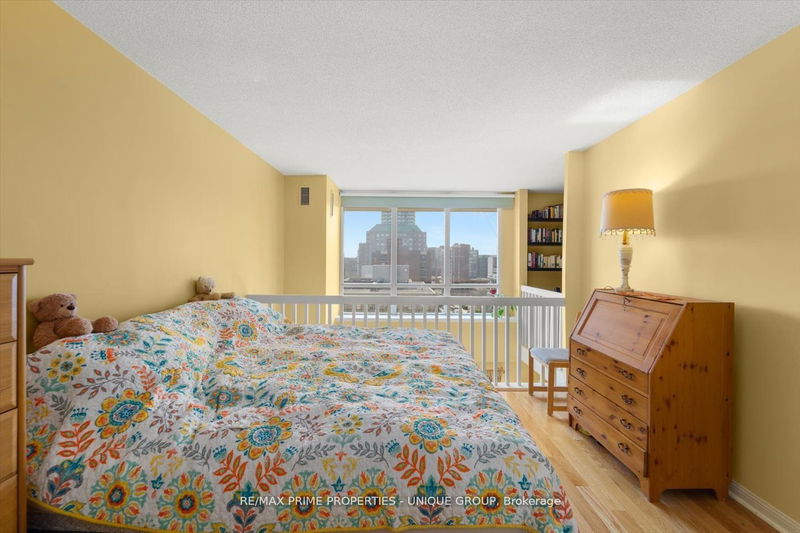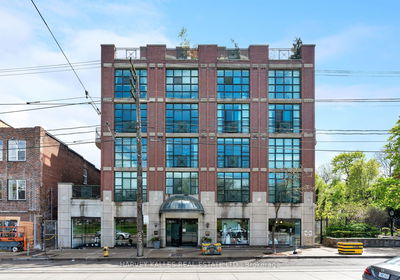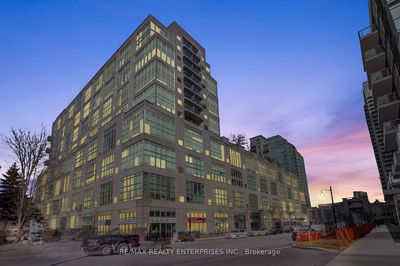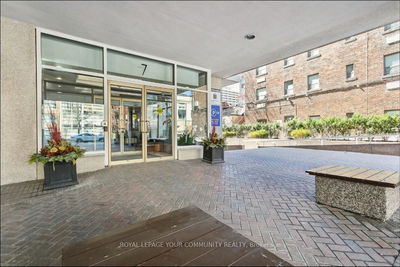*Fabulous two-storey loft with an abundance of natural light. Sought-after floor plan with stunning south-west views overlooking the Kay Gardiner Beltline Trail/ greenspace with gate access behind the building. Spacious living and dining room with soaring high ceilings, floor-to-ceiling windows, and walk-out to an oversized panoramic balcony. Oversized balcony can serve as an outdoor family room and oasis for relaxing or entertaining in spring, summer and fall. King-sized master bedroom with a walk-in closet including a new custom-made organizer and ensuite four-piece bathroom. A separate large den that can serve as an office or study room. Separate laundry room with shelving and storage space. Convenient two-piece bathroom on the main level. New kitchen cabinets and oak floors throughout! Prime location in the heart of Central Toronto steps to Davisville station, TTC, restaurants, shopping, walking/biking/jogging trails, schools, parks, and entertainment, all just steps away.
부동산 특징
- 등록 날짜: Monday, May 06, 2024
- 가상 투어: View Virtual Tour for 812-119 Merton Street
- 도시: Toronto
- 이웃/동네: Mount Pleasant West
- 전체 주소: 812-119 Merton Street, Toronto, M4S 3G5, Ontario, Canada
- 거실: Hardwood Floor, W/O To Balcony, Vaulted Ceiling
- 주방: Updated, Open Concept, Ceramic Floor
- 리스팅 중개사: Re/Max Prime Properties - Unique Group - Disclaimer: The information contained in this listing has not been verified by Re/Max Prime Properties - Unique Group and should be verified by the buyer.

