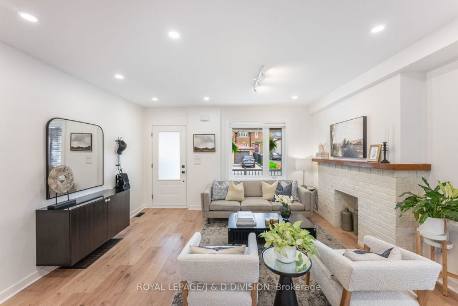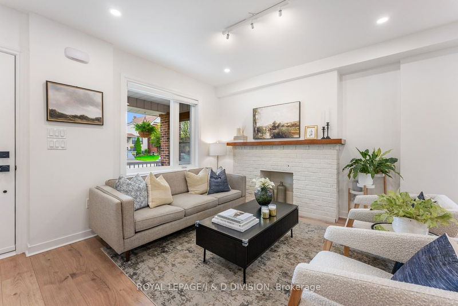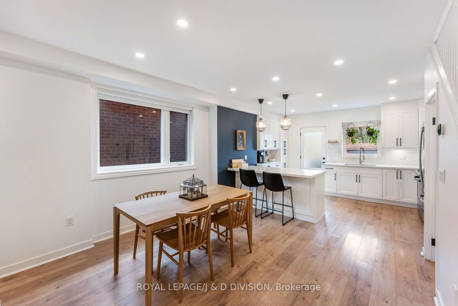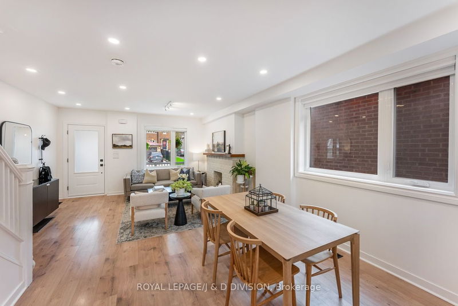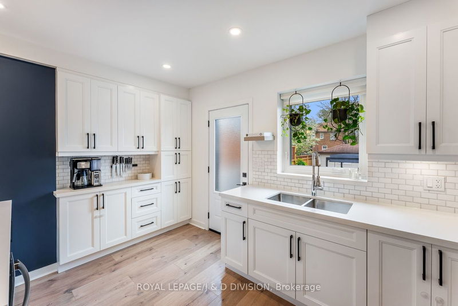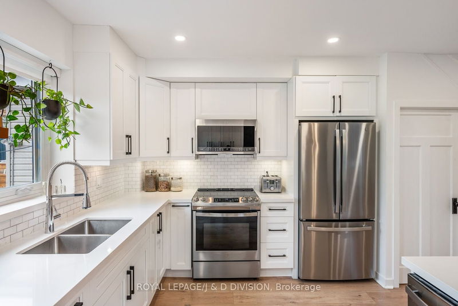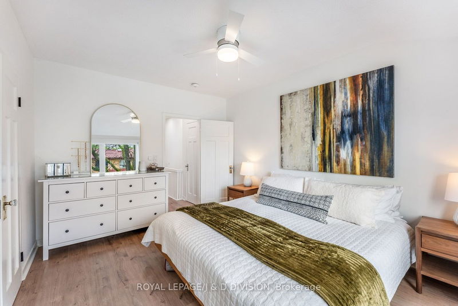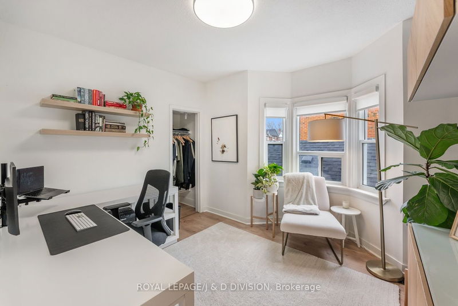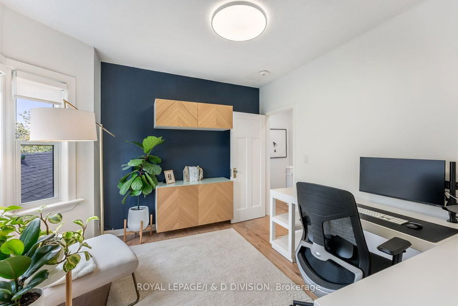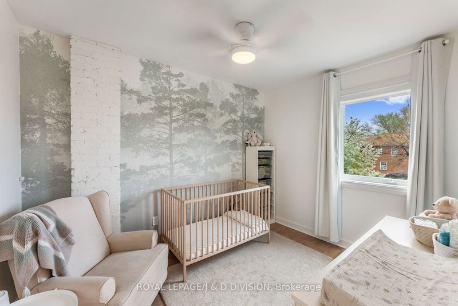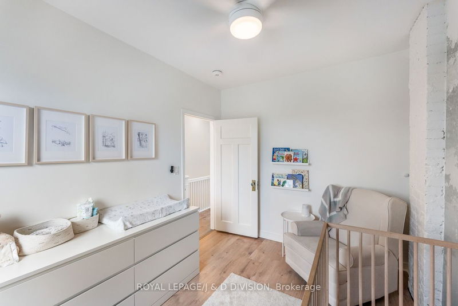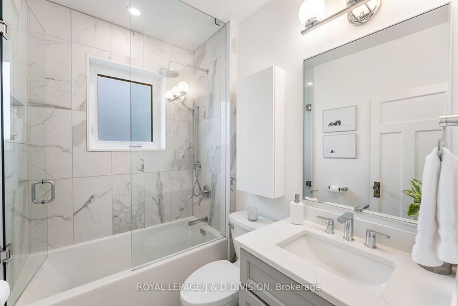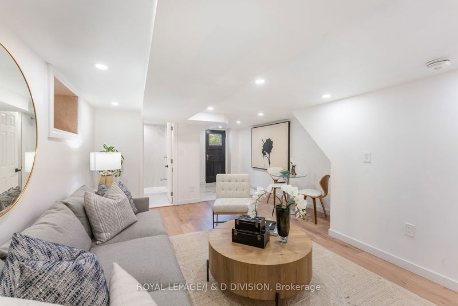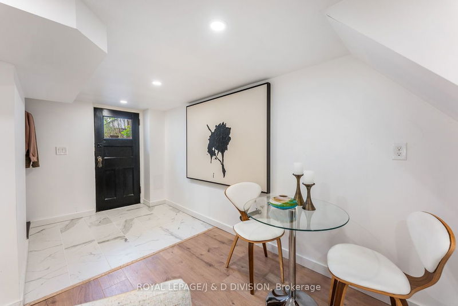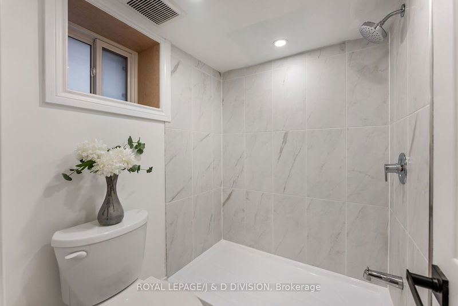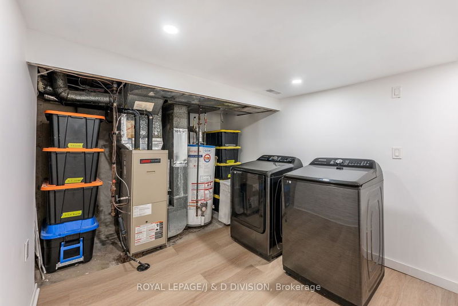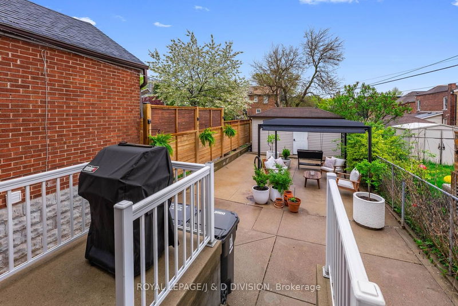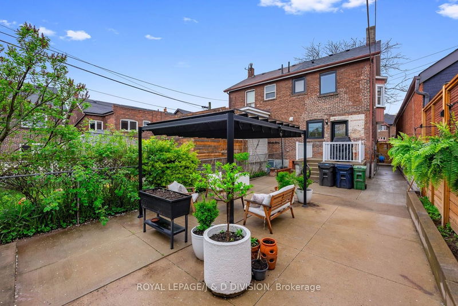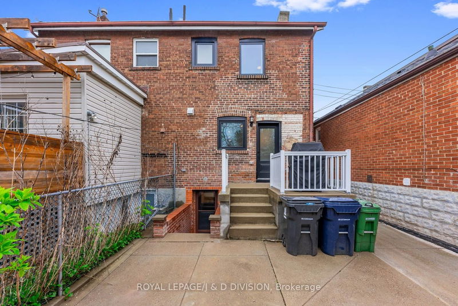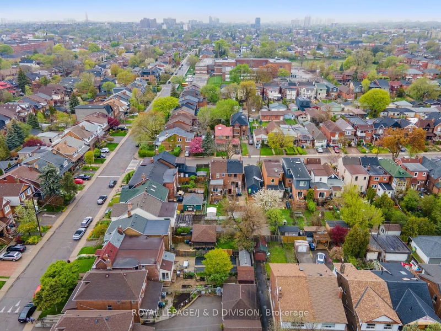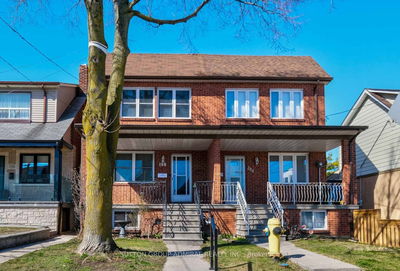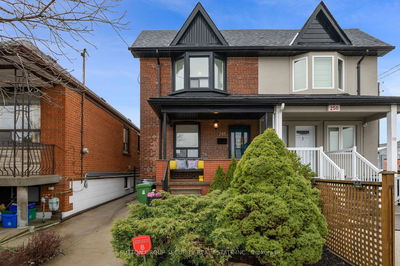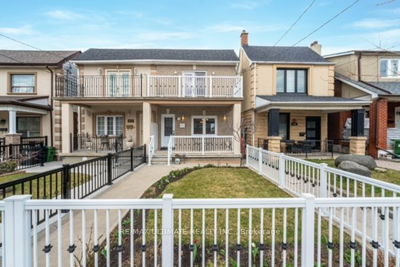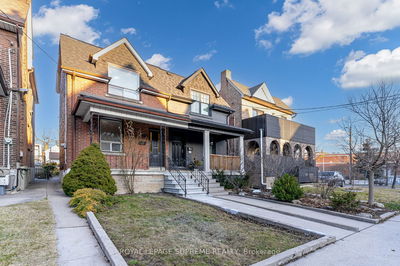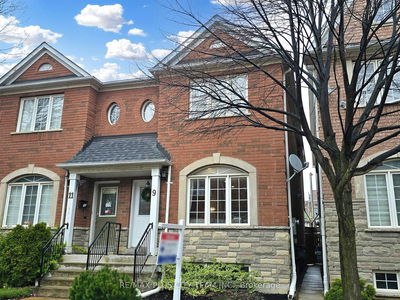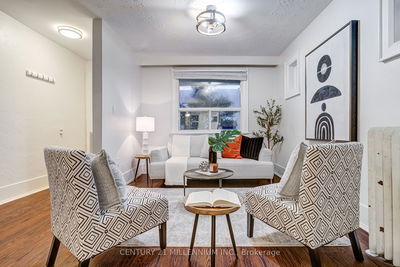This fantastic 3 Bed, 2 Bath home in St. Clair West Village was fully renovated in 2021 with an open concept layout and sleek design! New black-framed windows and doors provide designer accents to the exterior as well as low monthly heating costs. A spacious front porch invites visitors inside where light oak style laminate floors run throughout the entire home providing unity to the simple, yet modern design. The living room flows into the dining room and kitchen offering an expansive entertaining space. The dining area has a large casement window inviting the light to reflect off the bright white walls. A modern kitchen offers new stainless steel GE appliances with marble backsplash, white cabinetry and clean white quartz countertops. A breakfast counter is highlighted with designer pendant lighting. Above the double undermount sinks, another large picture window looks onto the back yard and a frosted privacy glass door walk-out provides access to the BBQ deck. Upstairs, a spacious primary bedroom offers the same floors for continuity with yet another large casement window and a view to the mature front yard maple tree. The second bedroom has a bay window, closet, and chic feature wall. The third bedroom, currently being used as a nursery, has another large window with views to the back yard. Theres a newly renovated bathroom with marble tiles, glass-surround, and quartz-countered vanity. Downstairs, a separate entrance, new 3-piece bathroom and plumbing roughed-in for a second kitchen makes this a perfect income or nanny suite. Theres a laundry / mechanicals area and a good-sized storage. The backyard has a spacious patio as well as a garden workshop! Access to great parks, streetcars, the Summertime Street Festival, and shops and restaurants along St. Clair. Good schools include Rawlinson School (French Immersion) and York Memorial. Dont miss your opportunity to get into the market in this family-friendly neighborhood!
부동산 특징
- 등록 날짜: Wednesday, May 08, 2024
- 가상 투어: View Virtual Tour for 51 Conway Avenue
- 도시: Toronto
- 이웃/동네: Oakwood Village
- 전체 주소: 51 Conway Avenue, Toronto, M6E 1H1, Ontario, Canada
- 거실: Combined W/Dining, Casement Windows, Hardwood Floor
- 주방: Stainless Steel Appl, Breakfast Bar, Recessed Lights
- 리스팅 중개사: Royal Lepage/J & D Division - Disclaimer: The information contained in this listing has not been verified by Royal Lepage/J & D Division and should be verified by the buyer.




