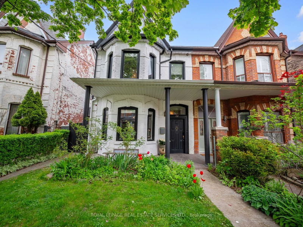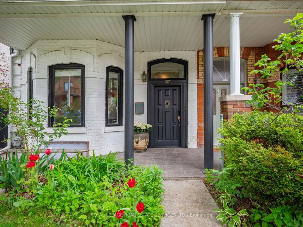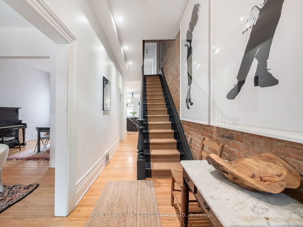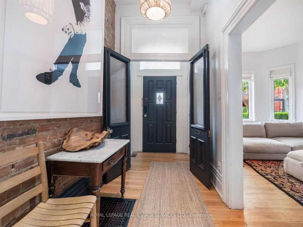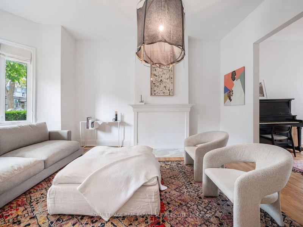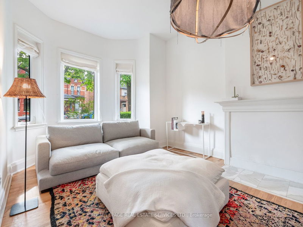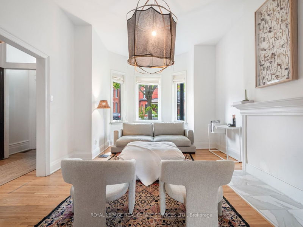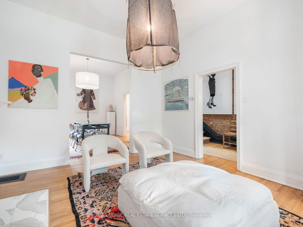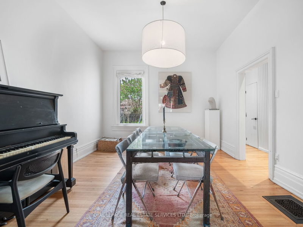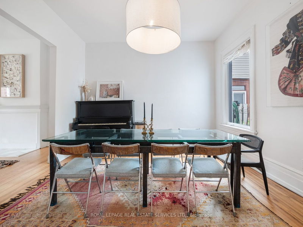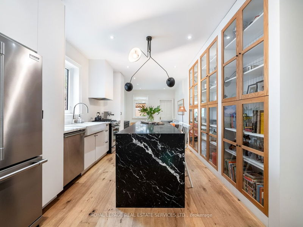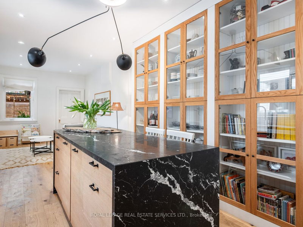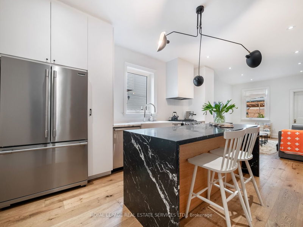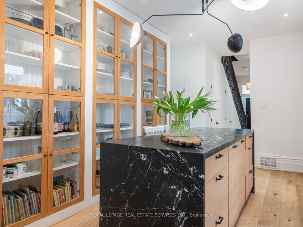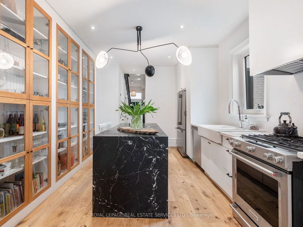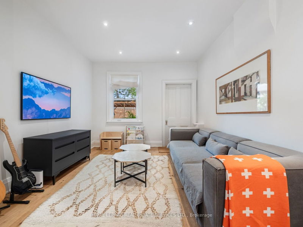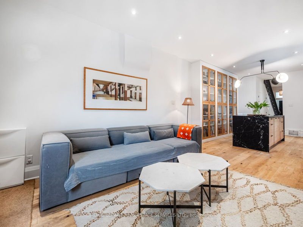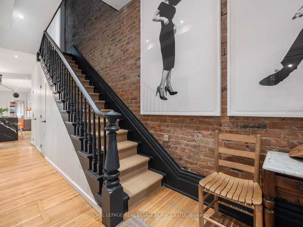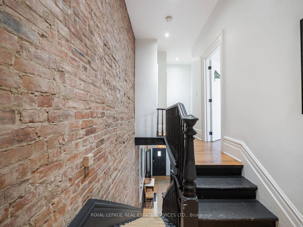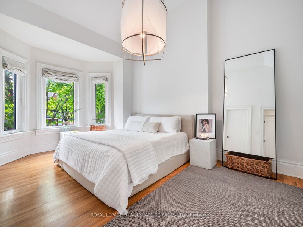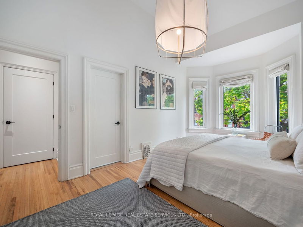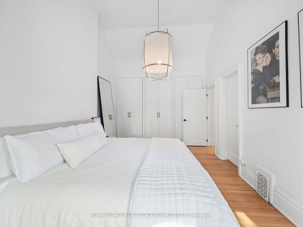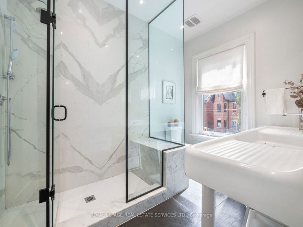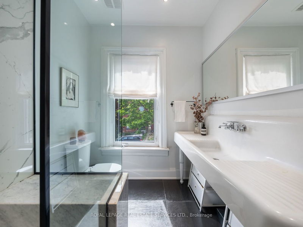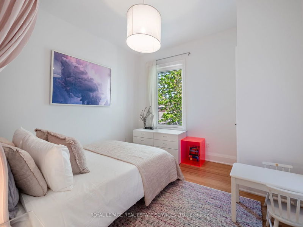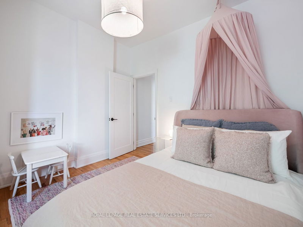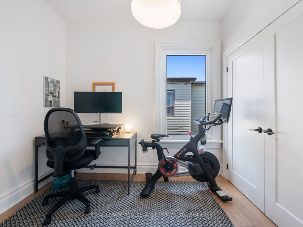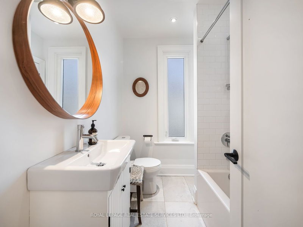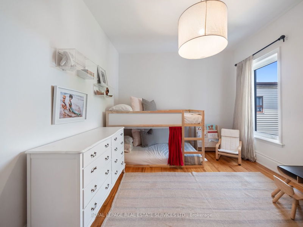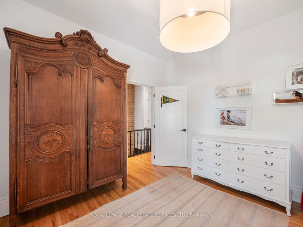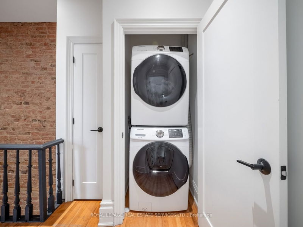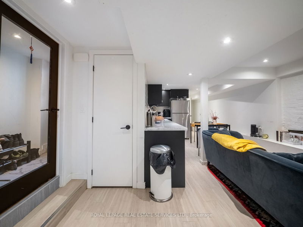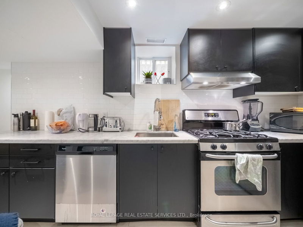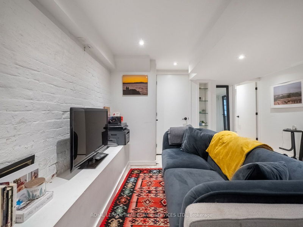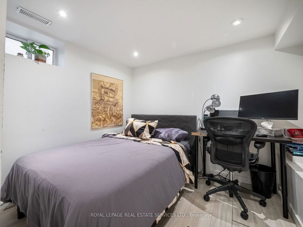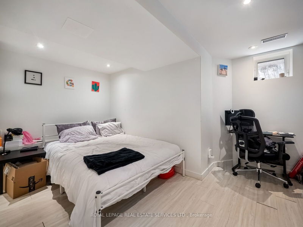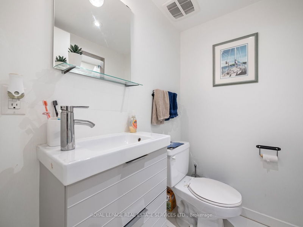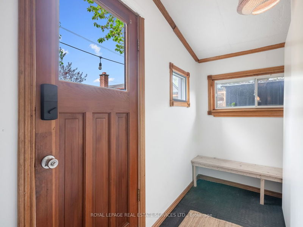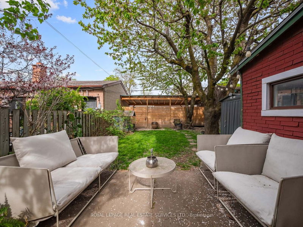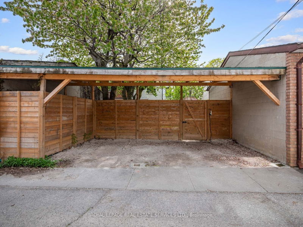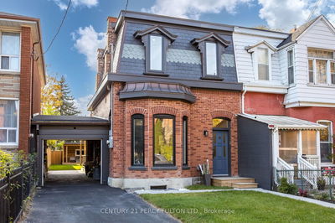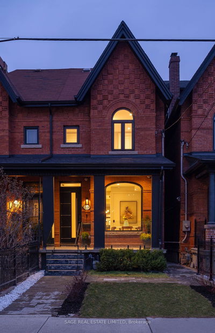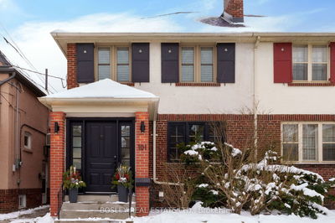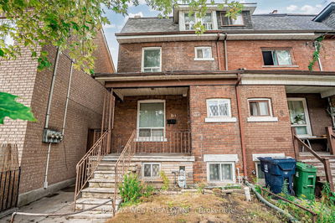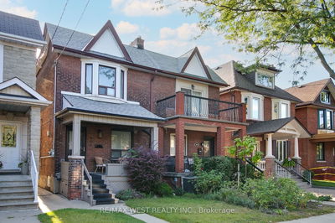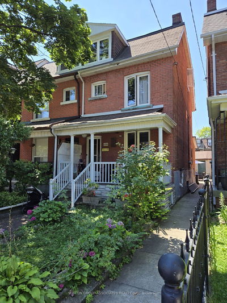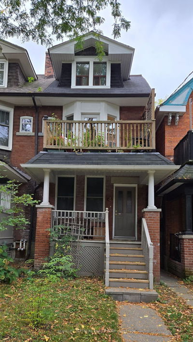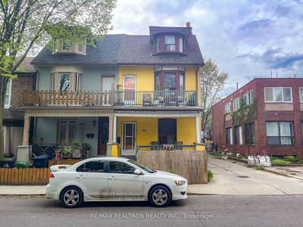Welcome to this beautifully renovated 4+2 bedroom, 5 bathroom home nestled in the sought-after Givins Shaw school zone. Just two blocks away from renowned Bernhardts and Badiali, this property offers a culinary paradise at your doorstep. With soaring ceilings and nearly 2500sqft of living space, the home has been transformed. Many original features have been restored and complemented with stunning design choices, including a beautiful chef's kitchen with a marble centre island and a primary ensuite with vintage vibes. The layout includes a versatile underpinned basement, which can be used as a one-bed, one-bath basement apartment with an additional space for personal use, or, as a two-bed, two-bath rental apartment with fantastic rental income. 137 Dovercourt is a larger semi-detached home on a 24ft wide lot. It also has an expansive, private backyard adorned with mature trees, 1 car parking off a laneway and offers potential for a laneway/ garden suite.
부동산 특징
- 등록 날짜: Wednesday, May 08, 2024
- 가상 투어: View Virtual Tour for 137 Dovercourt Road
- 도시: Toronto
- 이웃/동네: Trinity-Bellwoods
- 중요 교차로: North Of Queen St W
- 전체 주소: 137 Dovercourt Road, Toronto, M6J 3C5, Ontario, Canada
- 거실: Hardwood Floor, Bay Window, Combined W/Dining
- 주방: Renovated, Stainless Steel Appl, Centre Island
- 가족실: Hardwood Floor, W/O To Yard, Combined W/주방
- 거실: Vinyl Floor, Combined W/주방, Pot Lights
- 주방: Vinyl Floor, Combined W/Living, Pot Lights
- 리스팅 중개사: Royal Lepage Real Estate Services Ltd. - Disclaimer: The information contained in this listing has not been verified by Royal Lepage Real Estate Services Ltd. and should be verified by the buyer.

