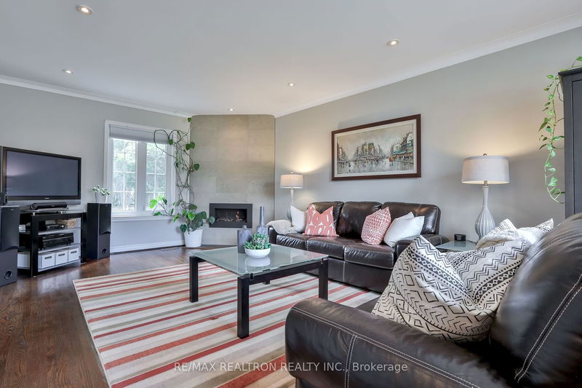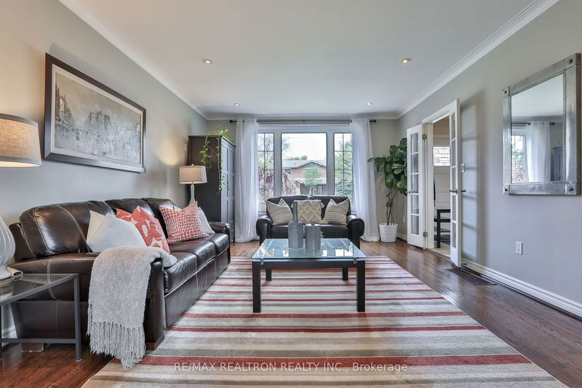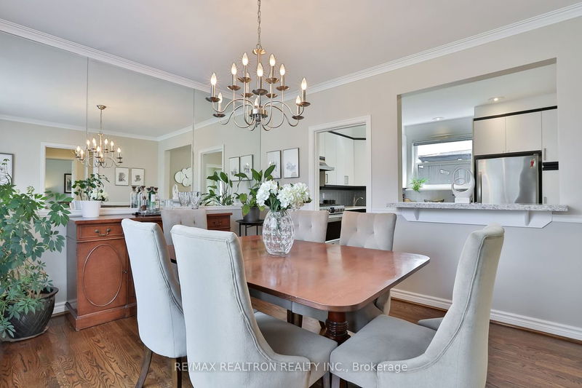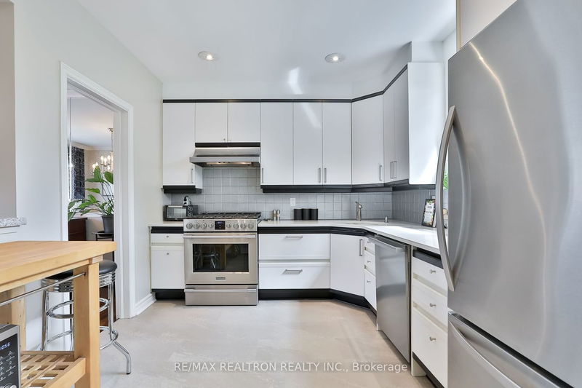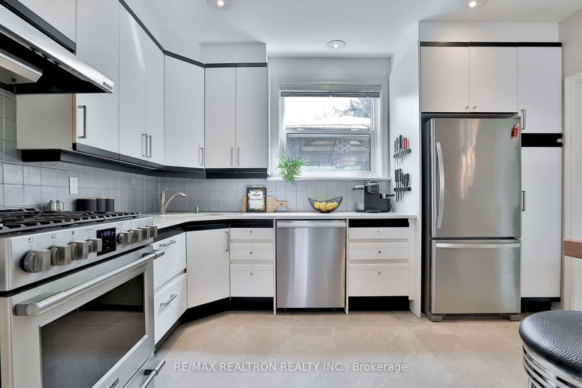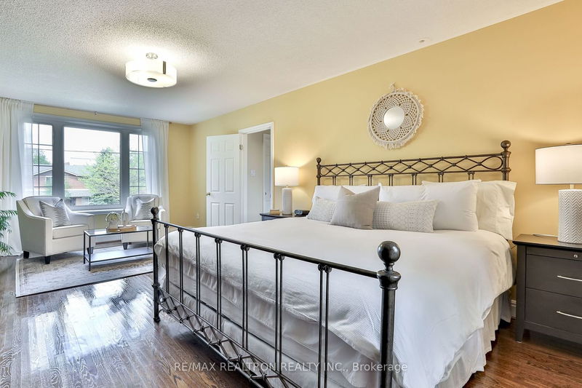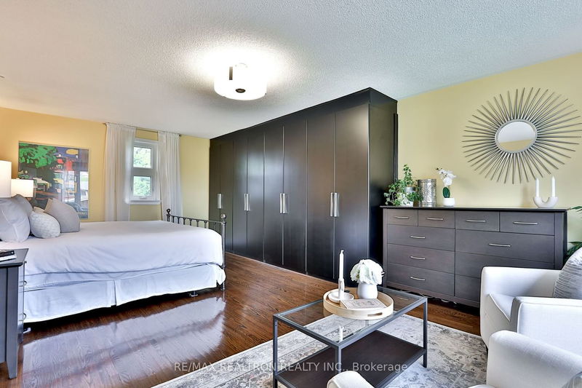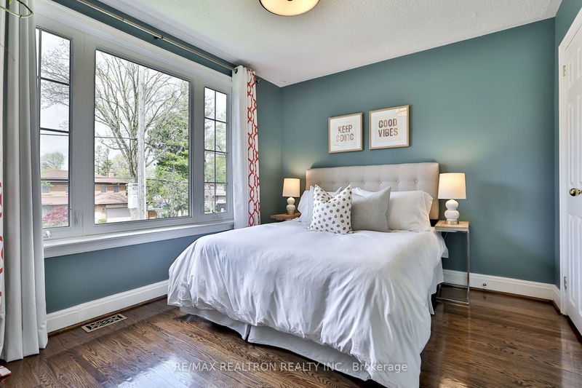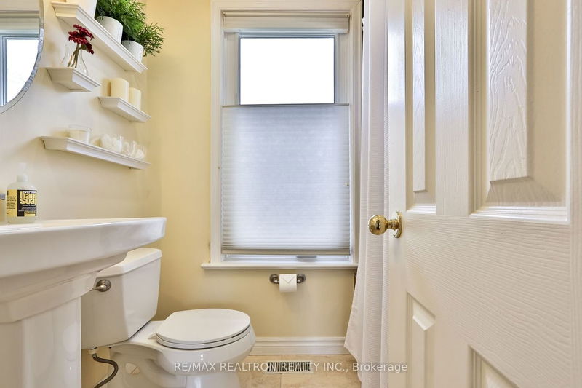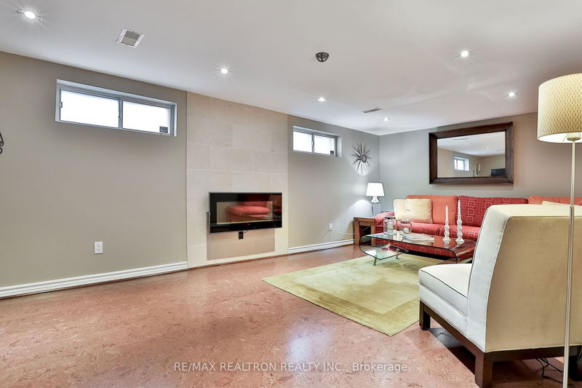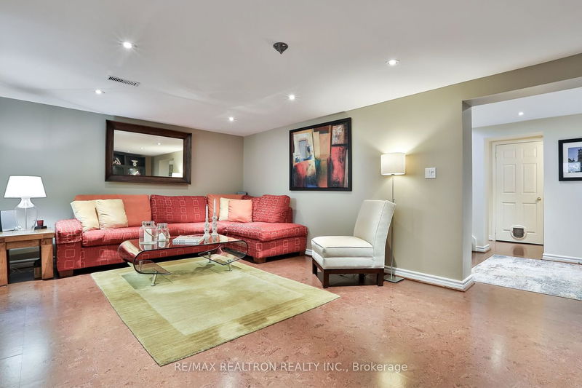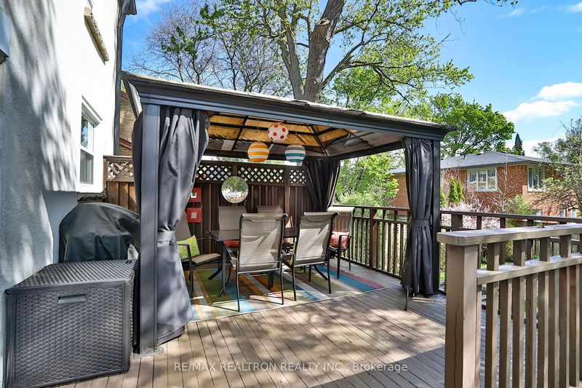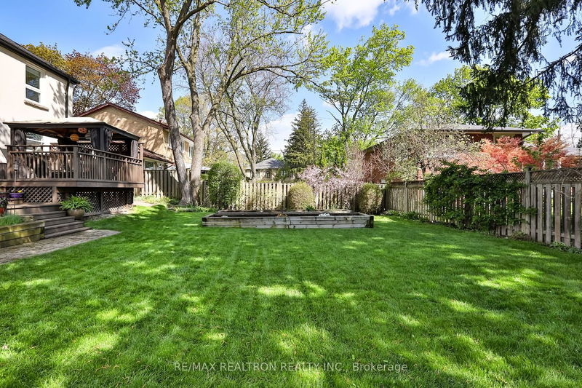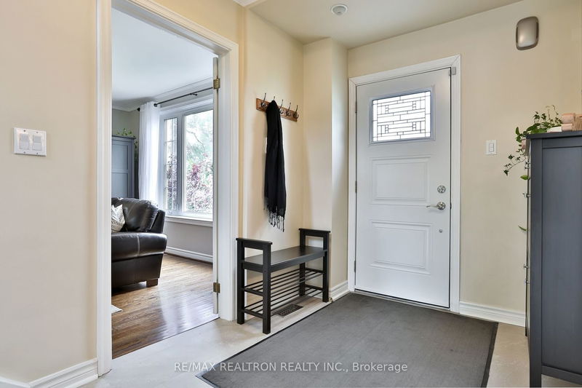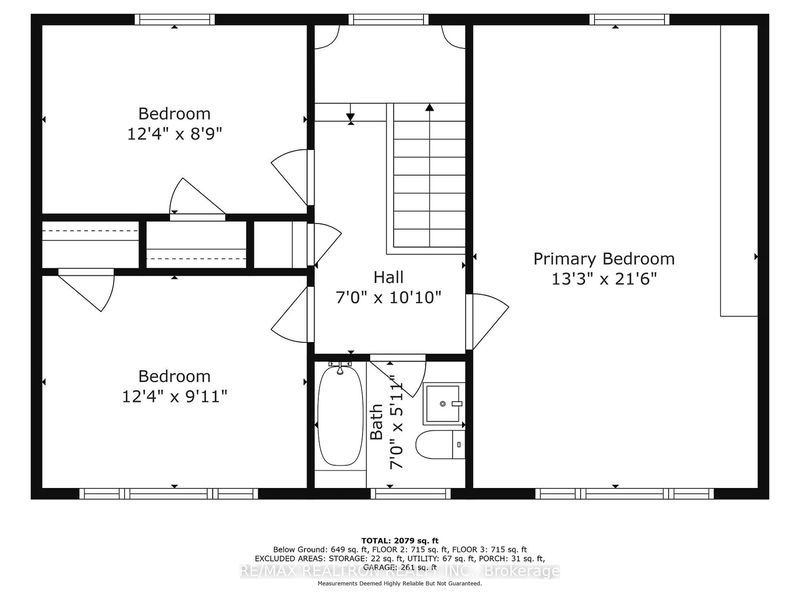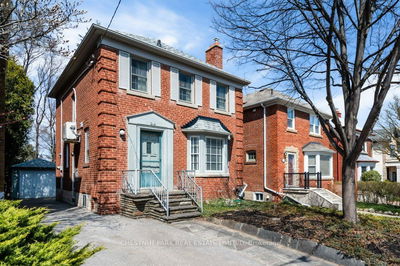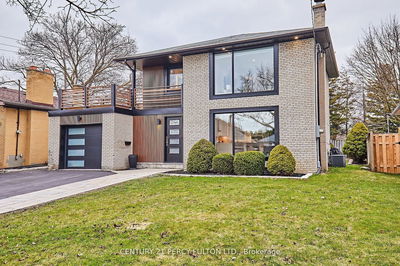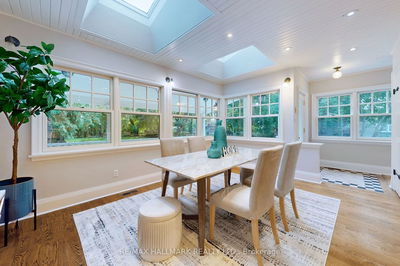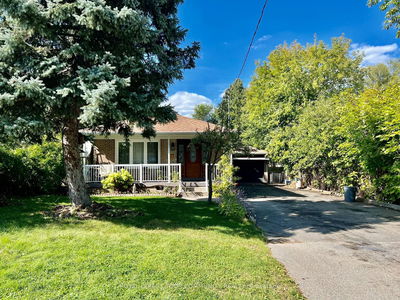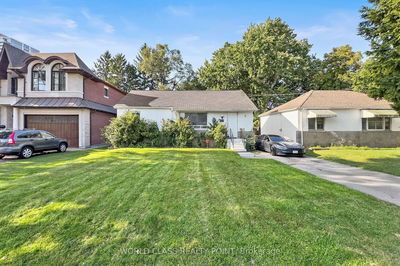This Georgian-style residence exudes elegance and boasts remarkable curb appeal, making a striking statement. Nestled on a court, and short proximity to the Newtonbrook Tennis Court and is mere steps away from Lillian PS. If you seek a sunlit abode, look no further - offering both east and west exposure, you can relish in the choice of sunrise or sunset vistas. Step inside to discover a gracious living space adorned with hardwood floors, a charming bay window, and a cozy gas fireplace, imbuing the area with warmth and character, ideal for unwinding after a long day. The eat-in kitchen overlooks the formal dining room, seamlessly blending functionality with style. Hardwood flooring graces the living areas and bedrooms. Upstairs, three bedrooms await on the second level, with the primary bedroom boasting ample space for a king-size bed and offering wall-to-wall closets. The four-piece bathroom boasts luxurious heated floors & jetted tub, adding a touch of indulgence to everyday living. Descend to the finished basement, where a spacious family room awaits, complete with an electric fireplace and inviting cork flooring. Here, a three-piece bathroom with heated floors and a fourth bedroom or home office offer versatile living options. Outside, beautifully landscaped gardens and an expansive deck sets the stage for summer gatherings and outdoor entertaining. Conveniently located within minutes of Yonge Street, residents have easy access to transportation options, including the Finch subway station and future subway extension along Yonge Street with a planned stop at Steeles Avenue. Whether you prefer the convenience of highways 407, 404, or 401, or opt for the ease of commuting via the GO train from Cummer station, this location offers unparalleled accessibility. Nearby amenities such as restaurants, shopping, theaters, and TTC stops further enhance the appeal of this prime location, which is also served by top-tier schools! Offers welcome anytime!
부동산 특징
- 등록 날짜: Thursday, May 09, 2024
- 가상 투어: View Virtual Tour for 19 Whitman Street
- 도시: Toronto
- 이웃/동네: Newtonbrook East
- 중요 교차로: Yonge/Steeles/Bayview
- 전체 주소: 19 Whitman Street, Toronto, M2M 3H7, Ontario, Canada
- 거실: Gas Fireplace, Hardwood Floor, Crown Moulding
- 주방: Eat-In Kitchen, Pot Lights, Quartz Counter
- 가족실: Electric Fireplace, Above Grade Window, Pot Lights
- 리스팅 중개사: Re/Max Realtron Realty Inc. - Disclaimer: The information contained in this listing has not been verified by Re/Max Realtron Realty Inc. and should be verified by the buyer.


