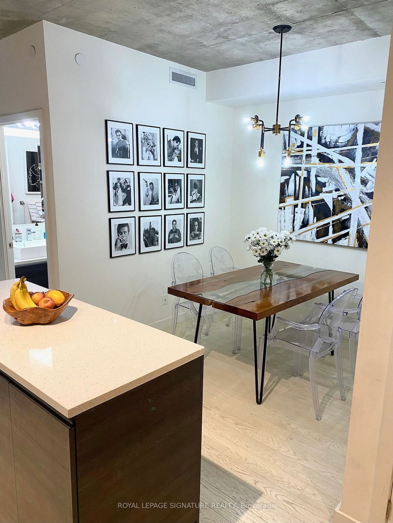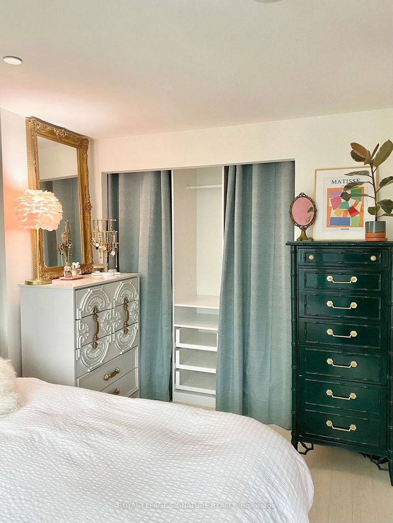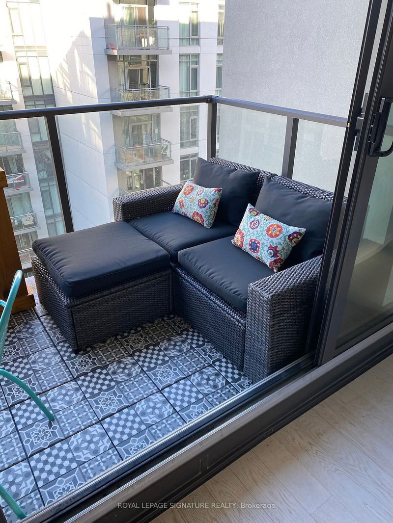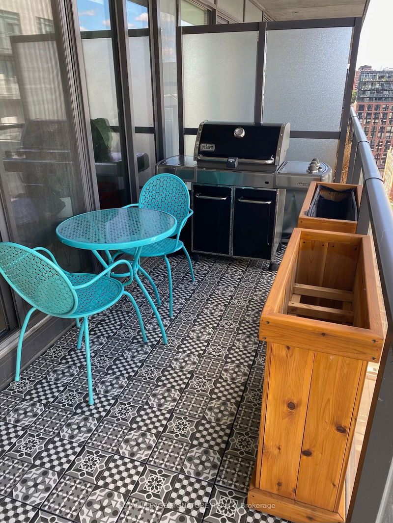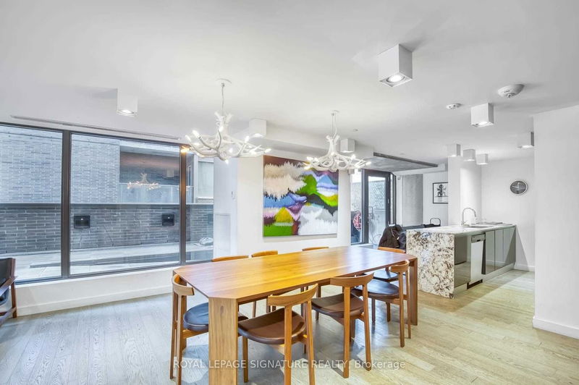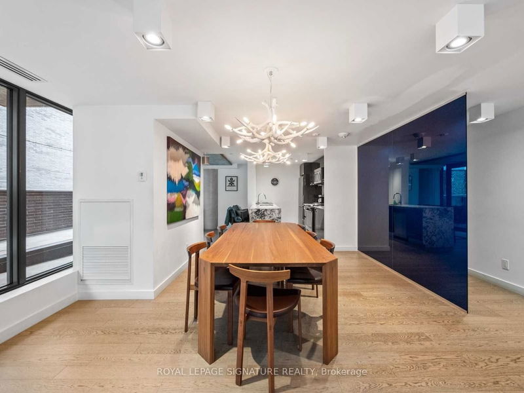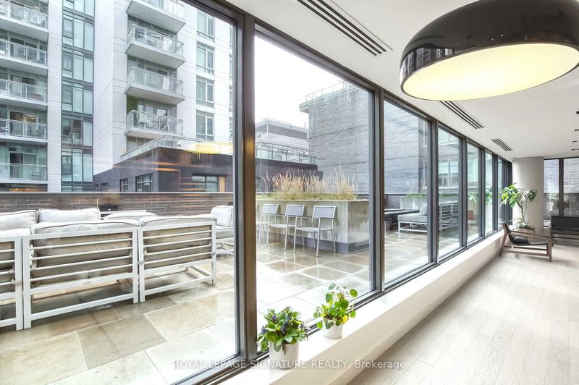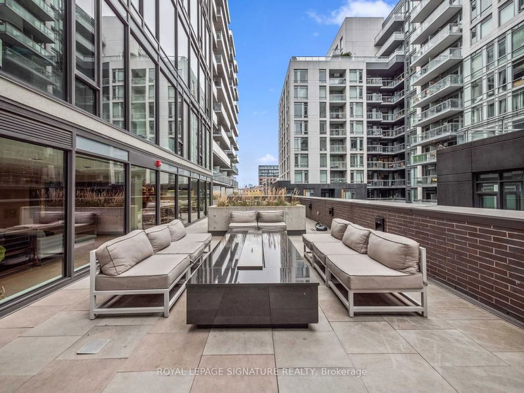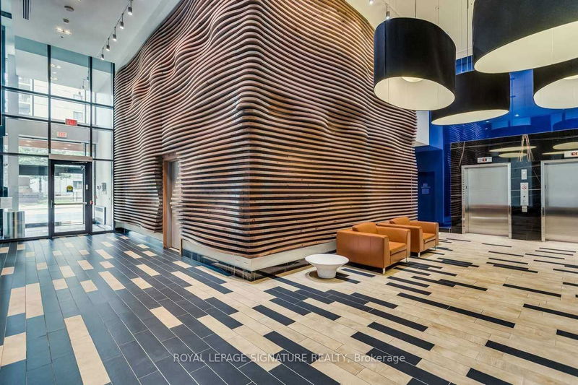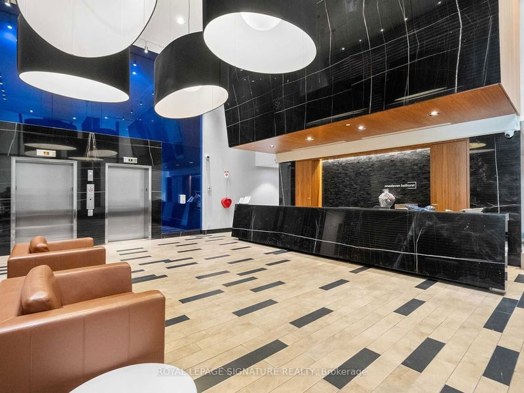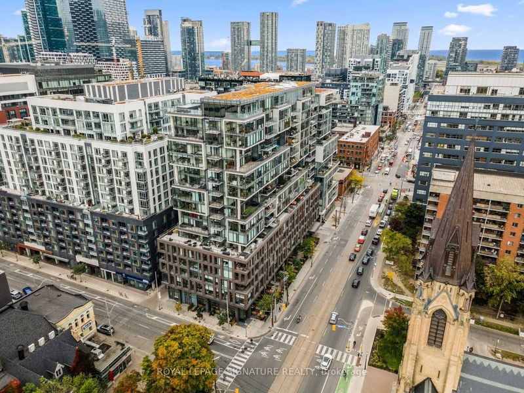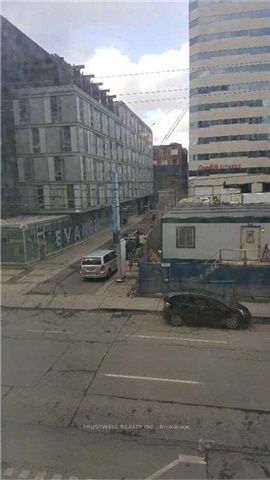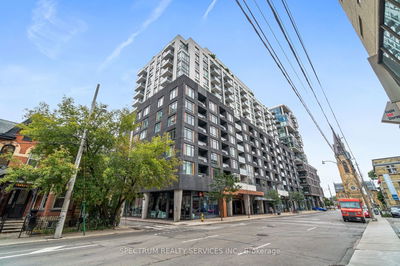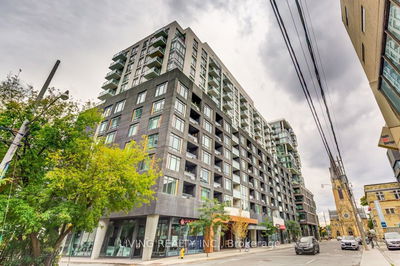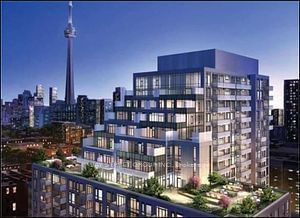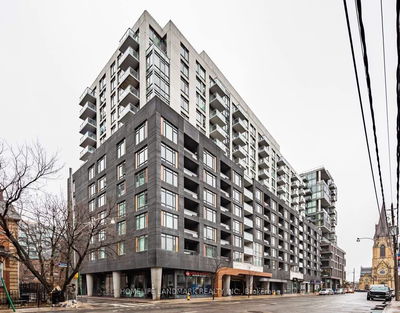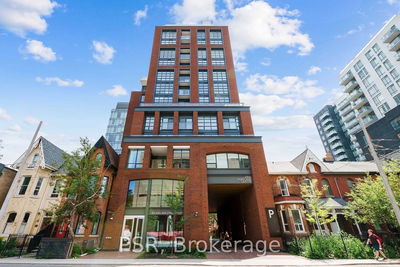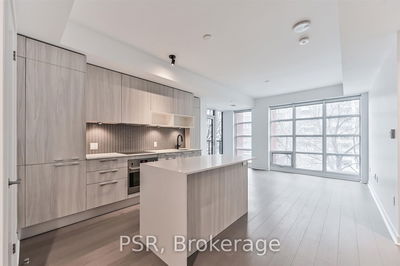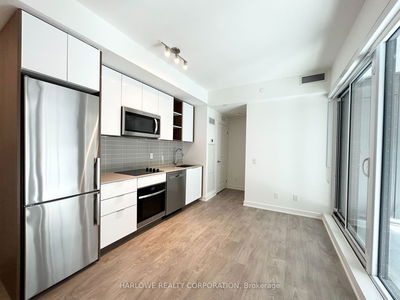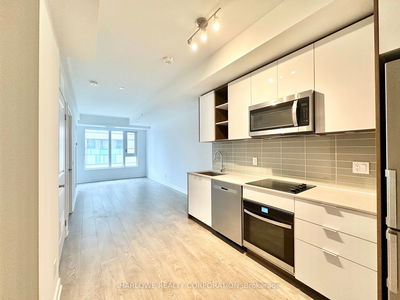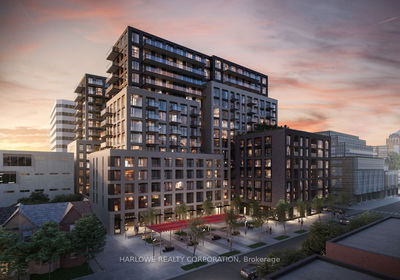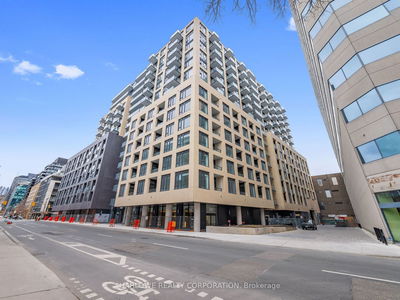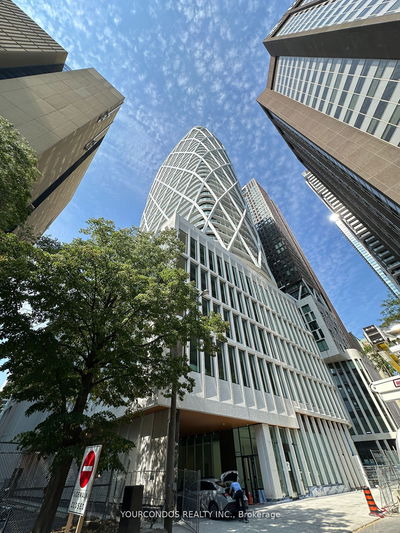Step Inside This Highly Sought After 1 Bedroom Plus Den Suite Featuring Floor-To-Ceiling Windows, Exposed Concrete Walls & 9-Ft Ceiling In Toronto's Chic King West Neighbourhood. Your New Home Boasts An Ultra-Efficient Floor Plan With Enough Room For Entertaining, Working From Home, Or Unwinding After A Long Day. The Gorgeous Kitchen Includes An Island, Stone Countertops, Full-Size Appliances, And A Gas Burner Stove. The Balcony Is Equipped With A BBQ Hookup, A BBQ, And Patio Decking For Ultimate Comfort And Convenience. The Generously Sized Bedroom Includes Custom Closets For Ample Storage. A Parking Space And A Locker Is Also Included! This Well-Maintained Building Is Just Steps Away From Some Of The Best Restaurants, Lounges, Shops, And Cafes In The City. Easy Access To Multiple TTC Stops. Walking Distance To All Major Amenities Including Grocery Stores, Shoppers, Parks, STACKT Market And Much More. A Short Drive To Lakeshore And The Gardiner.
부동산 특징
- 등록 날짜: Thursday, May 09, 2024
- 도시: Toronto
- 이웃/동네: Waterfront Communities C1
- 중요 교차로: King St & Bathurst St
- 전체 주소: 1413-111 Bathurst Street, Toronto, M5V 0M9, Ontario, Canada
- 거실: Hardwood Floor, Open Concept, W/O To Balcony
- 주방: Combined W/Den, Quartz Counter, Stainless Steel Appl
- 리스팅 중개사: Royal Lepage Signature Realty - Disclaimer: The information contained in this listing has not been verified by Royal Lepage Signature Realty and should be verified by the buyer.




