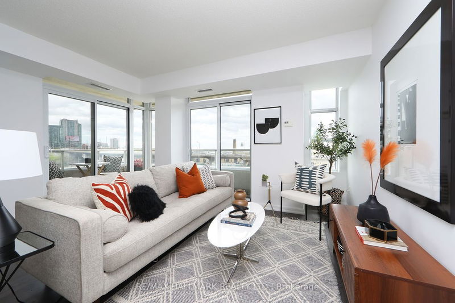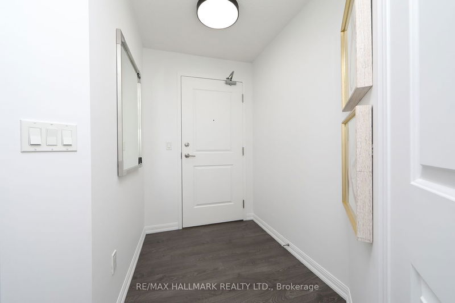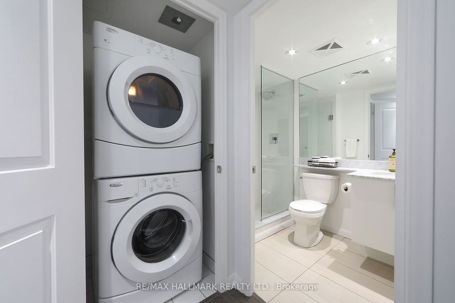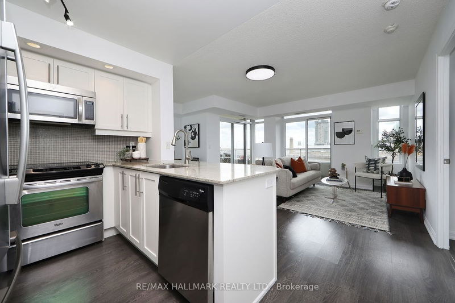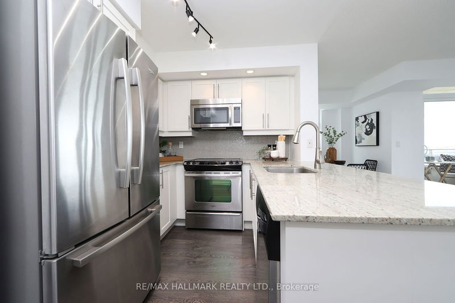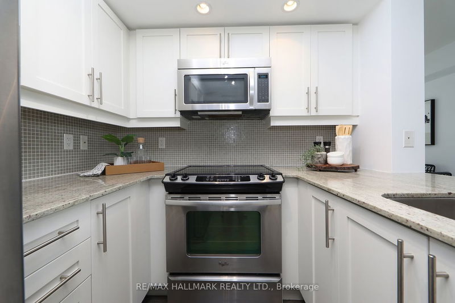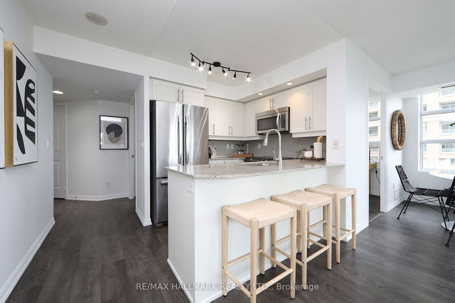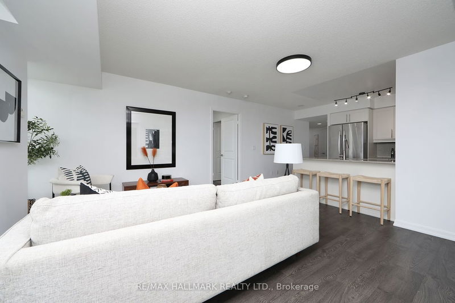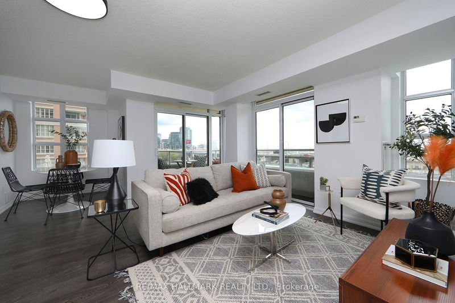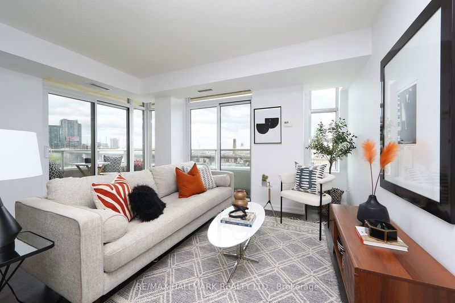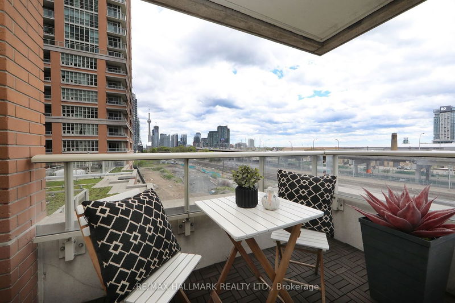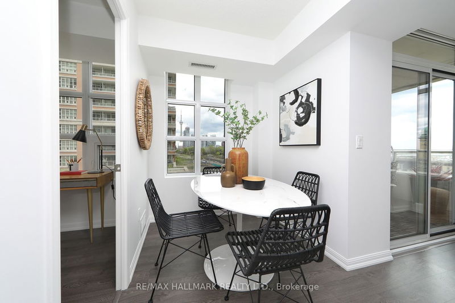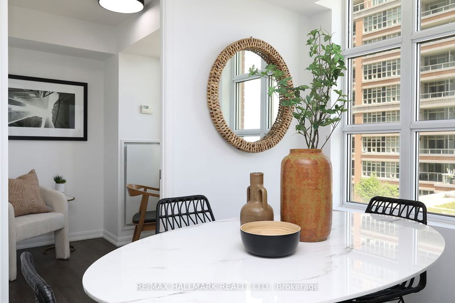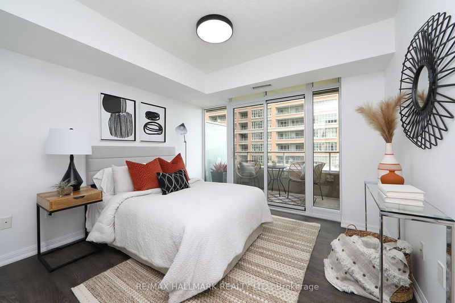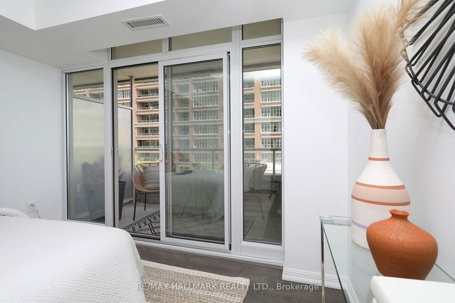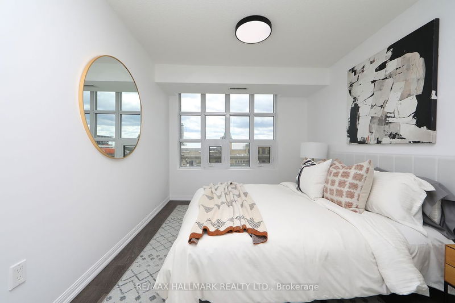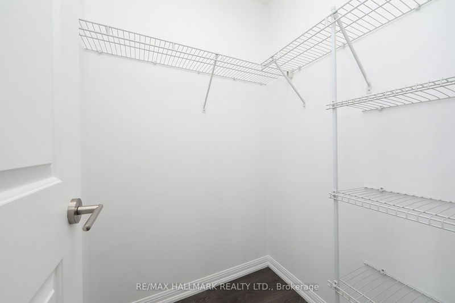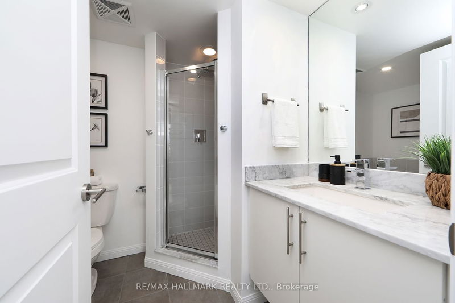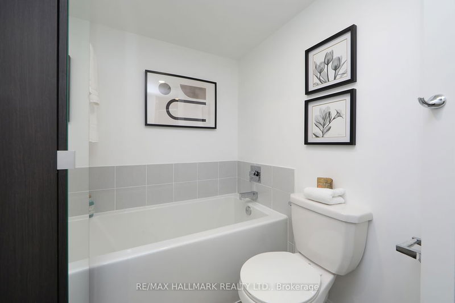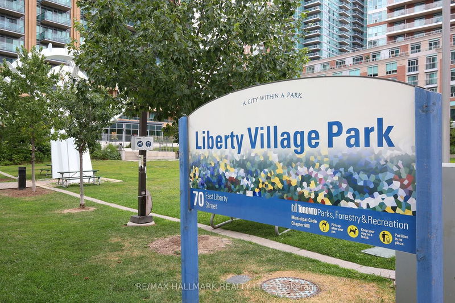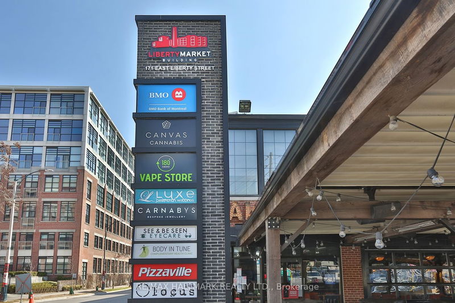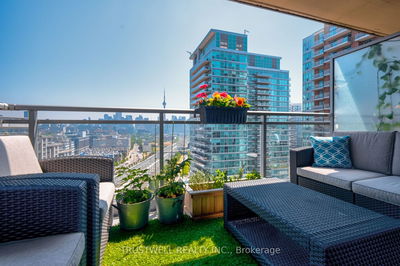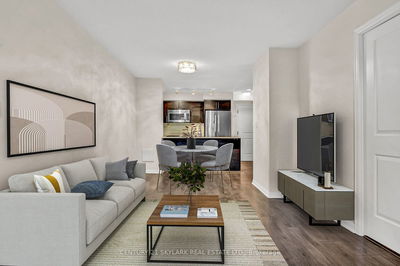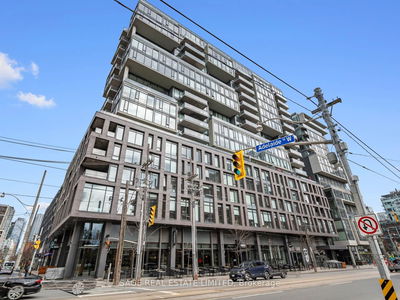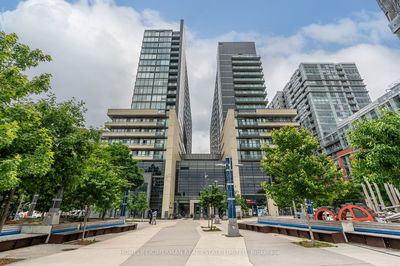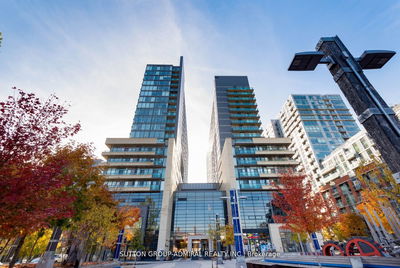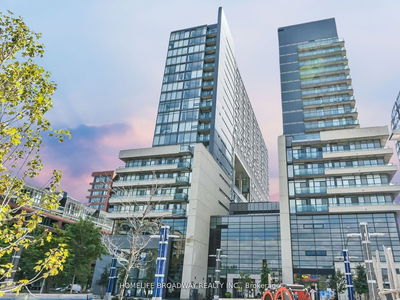Live, Work And Entertain In This Spacious, Bright Liberty Village Split Two-Bedroom CORNER Condo. Two Balconies? Yes Please! Primary Bedroom Walk-In Closet And 4PC Ensuite? OMG! Smothered In Sunlight With 990sf Of Wide-Open Stylish And Convenient Living. A Terrific Entertainment Friendly Living Room/Dining Room Space With A Balcony Walk-Out And Floor-to-Ceiling Windows. Dine Or Chill On The Sun-Soaked Balcony. A Chefs Kitchen With Terrific Storage And Counter Space. Eat Or Visit Sitting At The Breakfast Bar. Work From Home? No Problem! This Condo Offers An Extra Private Room With A Window And Door. Set Up Your Private Office And Office Storage Or Just Perfect For A Nursery. Enjoy A Peaceful Sleep In The Large Primary Bedroom. Check Out The Walk-In Closet And The Spa-Like 4PC Washroom. Who Doesn't Love A Walk-In Shower And A Bathtub. A Large Second Bedroom With A Double Closet And Another Walk-Out To Another Balcony! Read Outside Before Bed? Yup. Oh, And A Convenient 3pc Second Washroom. The Front Foyer Large Closet Is Perfect For Extra Storage. A Separate Laundry Room. Just Professionally Painted And Cleaned. New Designer LED Light Fixtures. Spotless. Owned Parking Near The Elevators And An Owned Locker On The Same Floor. No Grass To Cut. No Snow to Shovel. Everything Nearby Liberty Village Neighbourhood. Just Move-In And Show Off This Baby!
부동산 특징
- 등록 날짜: Thursday, May 09, 2024
- 가상 투어: View Virtual Tour for 506-85 East Liberty Street
- 도시: Toronto
- 이웃/동네: Niagara
- 전체 주소: 506-85 East Liberty Street, Toronto, M6K 3R4, Ontario, Canada
- 거실: Hardwood Floor, Window Flr To Ceil, W/O To Balcony
- 주방: Hardwood Floor, Stainless Steel Appl, Breakfast Bar
- 리스팅 중개사: Re/Max Hallmark Realty Ltd. - Disclaimer: The information contained in this listing has not been verified by Re/Max Hallmark Realty Ltd. and should be verified by the buyer.


