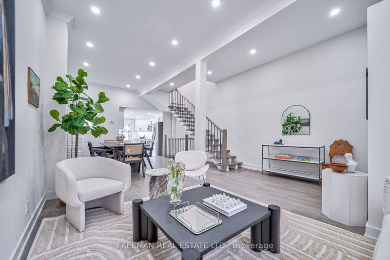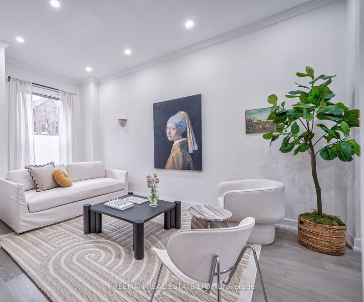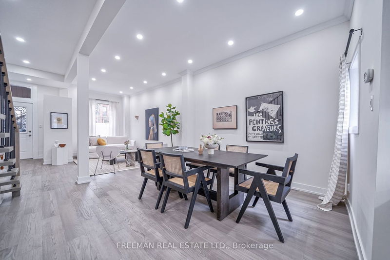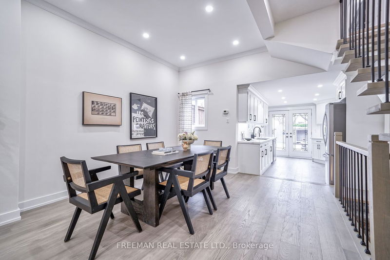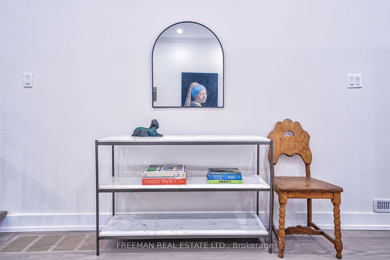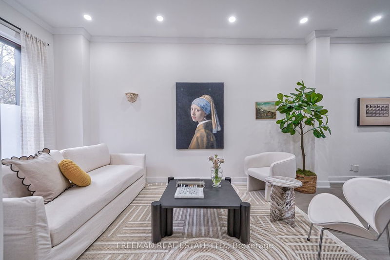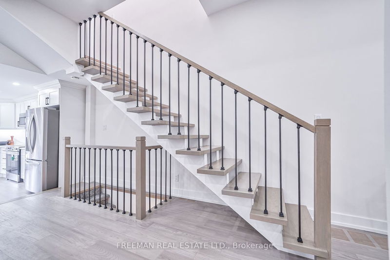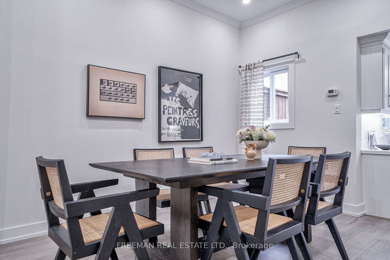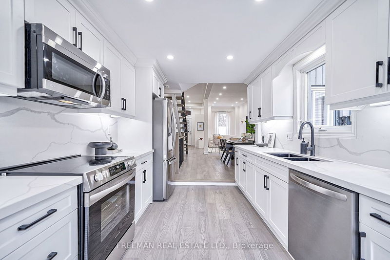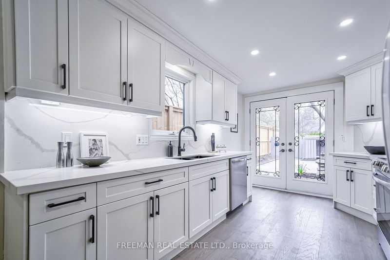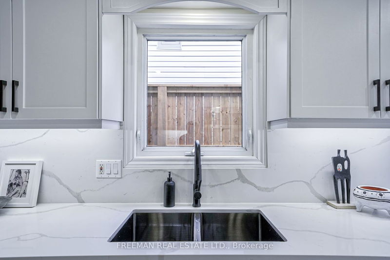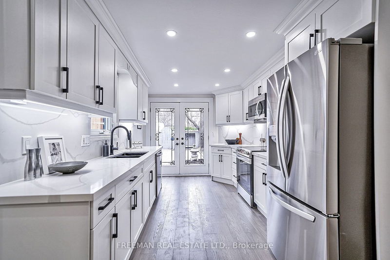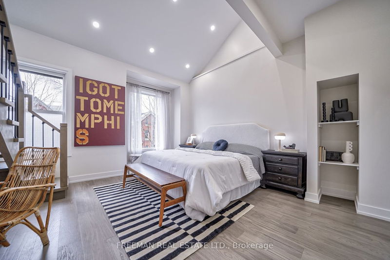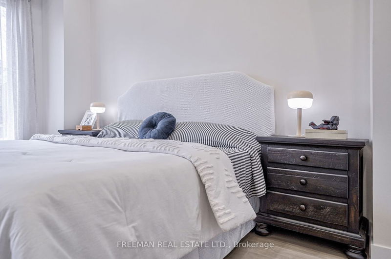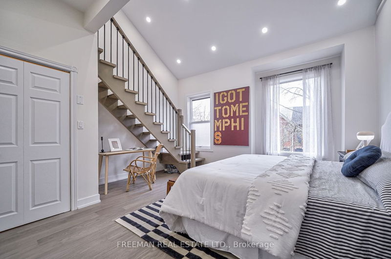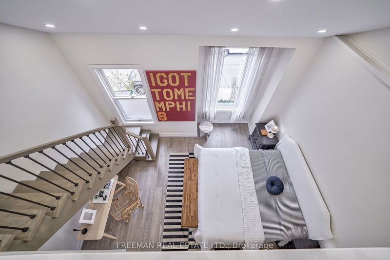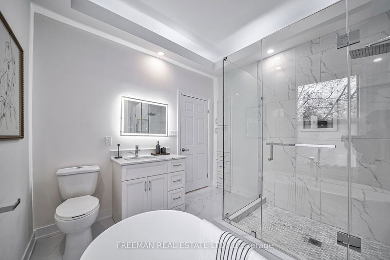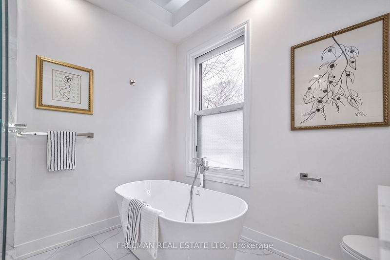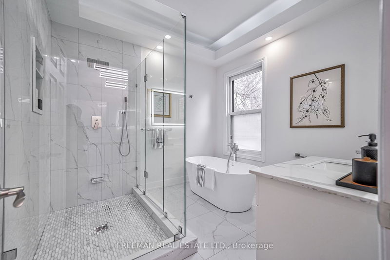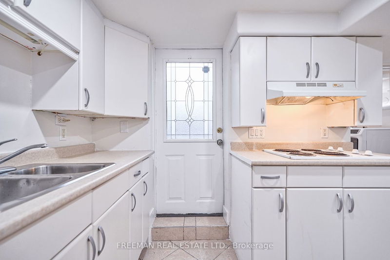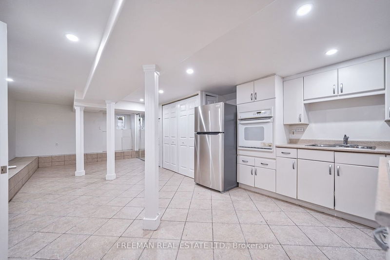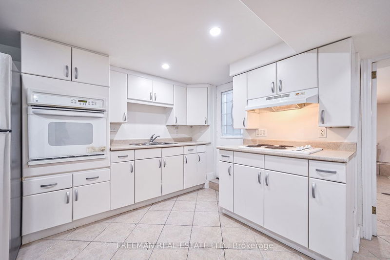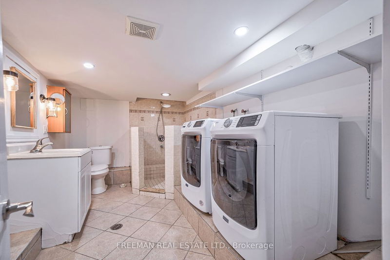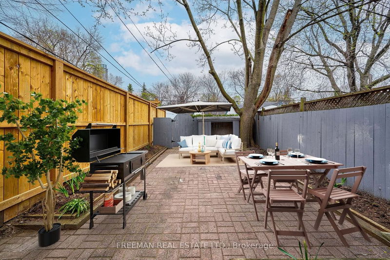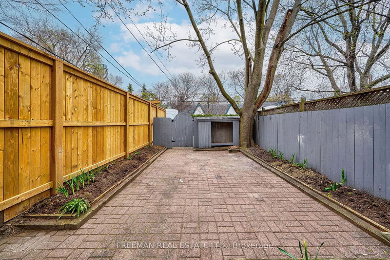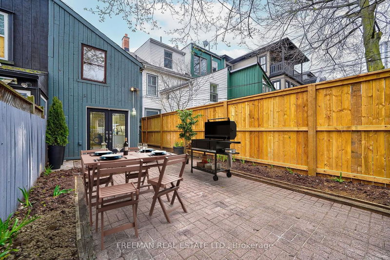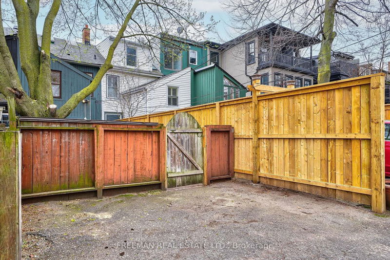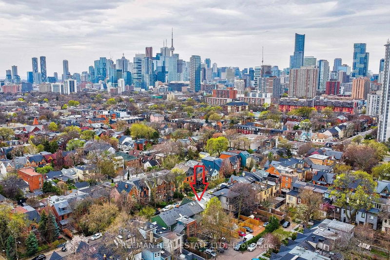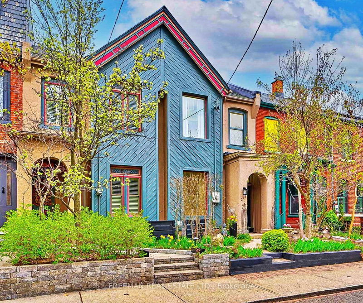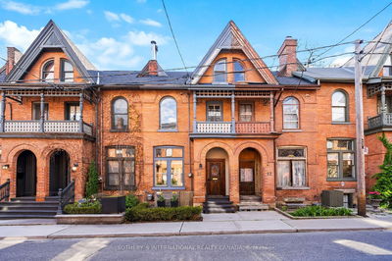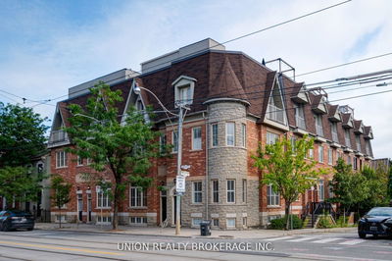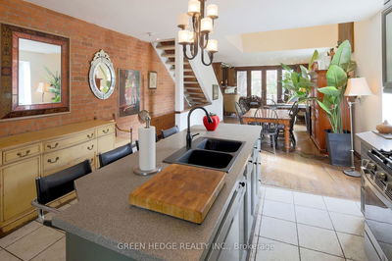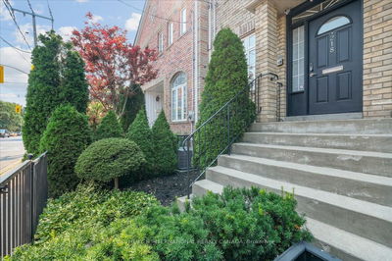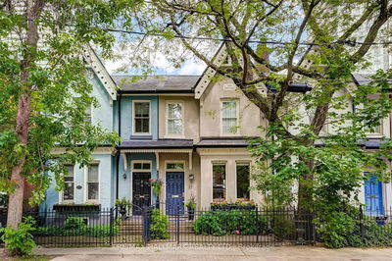Presenting a Remodelled Victorian Beauty, with over 2200 of finished space on 4 levels, and offering excellent value & a rare opportunity in this Historic, protected & safe downtown Toronto community. Maximize your lifestyle & investment with all the Pluses this property offers: 1) 2 car parking at rear, 2) Potential to collect rental income from the Lower Level Apt with high ceilings (currently vacant - or use as a recreation room & storage), 3) A Deep Maintenance free Private Fenced backyard, 4) The main house with its Contemporary Design, blending historic Victorian architecture with open space, light & design, 5) A location that is perfectly situated in prime Cabbagetown, backing on to the romantic Wellesley Cottages, & the ideal short walk to from Parliament shopping & transit, as well as the numerous parks/ Riverdale Farm to the East. What we love: the Main floor, over 650 sf of soaring ceilings & open concept design, maximizing light, space & entertainment options. The new kitchen with quartz counters, new shiny appliances with walk-out to the deep & private yard welcomes chefs, summer gatherings & presents a seamless connection to the home. Step into the upper 2 floors & discover a primary suite boasting an elevated cathedral ceiling, that provides for an airy & spacious atmosphere. Check out your 3rd floor loft retreat, for Yoga/meditation or office/den, a space that is a nice retreat as is, or turn this into a superb 3rd bedroom, if desired. Bedroom # 2 & the bedroom sized spa bathroom are ready for enjoyment. Thoughtfully installed rough-in for laundry upstairs to make household chores easier. The dug-down finished basement space is ready to go with its 650 sq ft, including ample ceiling height, open concept space, a wide and bright sep. entrance, and a sprinkler set-up in the furnace room for added safety. Find a full kitchen & bathroom with new laundry. Home Inspection is available upon request.
부동산 특징
- 등록 날짜: Friday, May 10, 2024
- 가상 투어: View Virtual Tour for 348 Wellesley Street E
- 도시: Toronto
- 이웃/동네: Cabbagetown-South St. James Town
- 중요 교차로: Parliament & Wellesley
- 거실: Hardwood Floor, Open Concept, Pot Lights
- 주방: Stone Counter, Stainless Steel Appl, W/O To Yard
- 거실: Ceramic Floor, Combined W/Br, Open Concept
- 주방: Open Concept, Pot Lights, Walk-Out
- 리스팅 중개사: Freeman Real Estate Ltd. - Disclaimer: The information contained in this listing has not been verified by Freeman Real Estate Ltd. and should be verified by the buyer.

