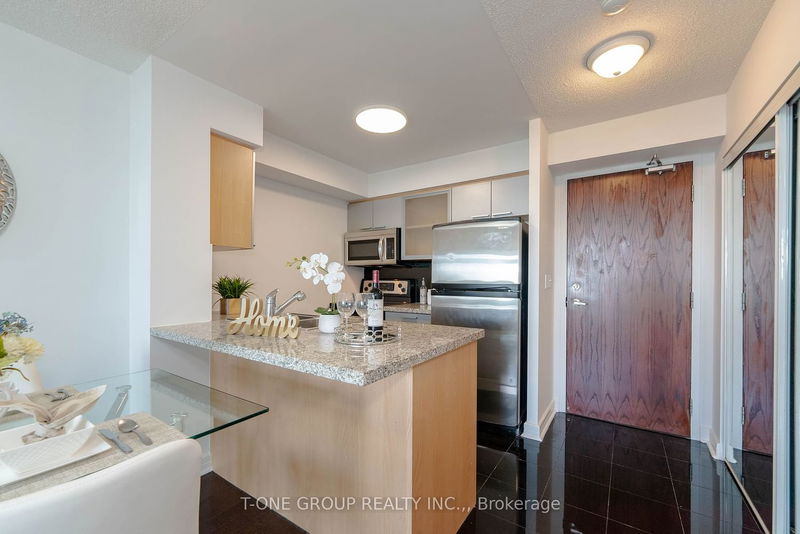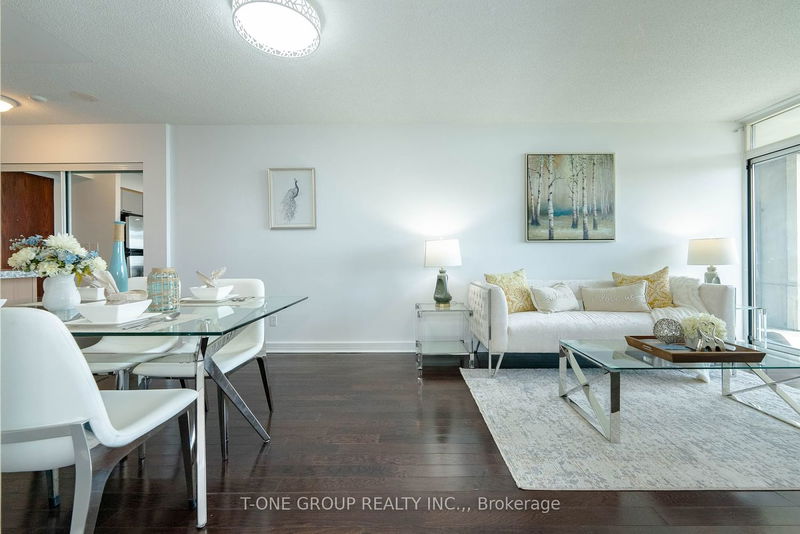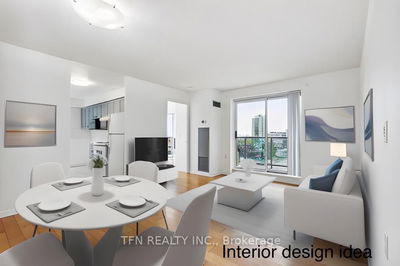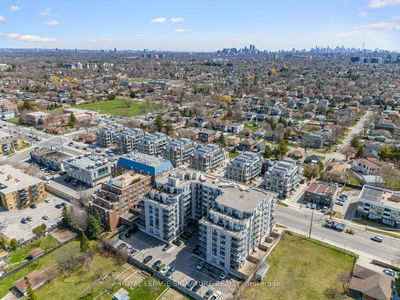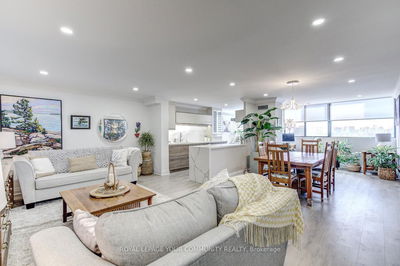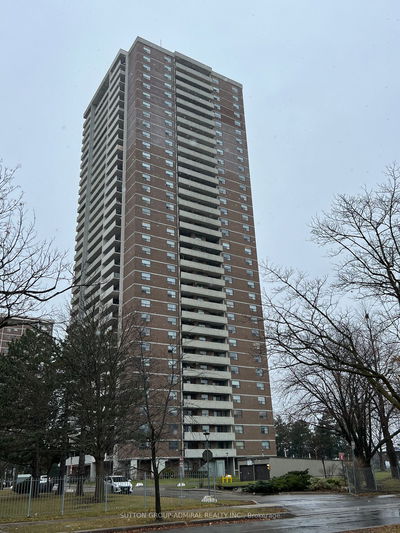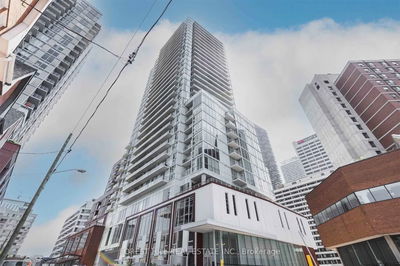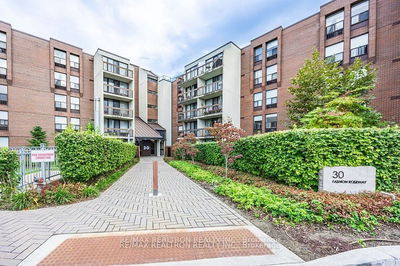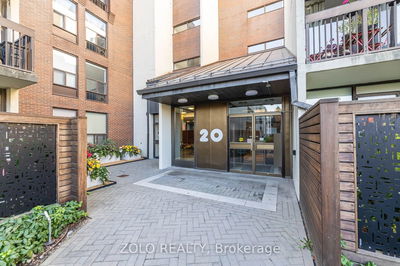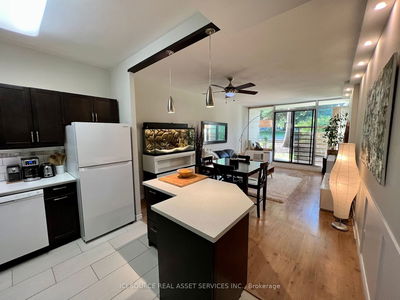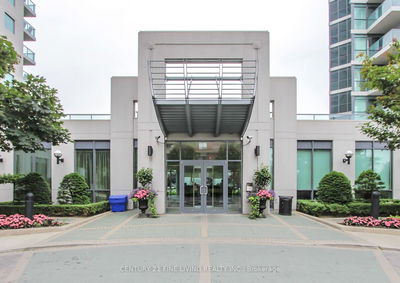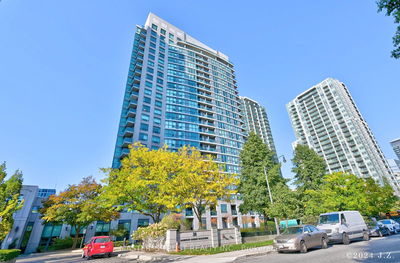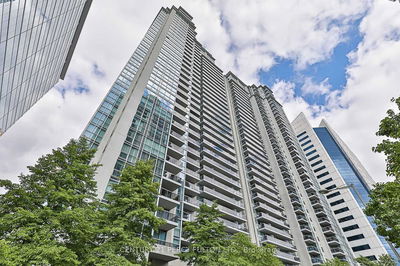Welcome to the Prestigious "The Residence of Avondale" by Shane Baghai! Nestled in the Vibrant Heart of North York! The Luxurious Corner Unit offers an Impressive 850 sq. ft. of Living Space. Boasting 2 Bright and Spacious Bedrooms with 2 Baths, Large Windows Capture Breathtaking Southwest Views. Open-Concept Gourmet Kitchen with Granite Countertops, Seamlessly Connects to the Breakfast Area, the Living Room, and Walk-Out to the Spacious Balcony Overlooking Toronto Skyline. Elegantly Hardwood Flooring Adorns Both the Living Room & Dining Room. The Generous Master Suite Boasts a 4pc Ensuite, Walk-In Closet, and Clear Views to the South. One Parking and One Locker included. Hydro, Gas and Water Are All Included in Maintenance Fee. Ample Underground Visitor Parking. Easy access to Sheppard-Yonge TTC Subway and Highway 401. Surrounded by Parks, Schools, Restaurants, Cafes, Shops, Library, and much more. Great Building Amenities Including 24-Hour Concierge, Saltwater Indoor Pool, Hot Tub, Sauna, Exercise Room, Party Room, BBQ/Patio terrace, Etc. Don't Miss the Opportunity to Experience Luxury Living at Its Finest in The Residence of Avondal!
부동산 특징
- 등록 날짜: Thursday, May 09, 2024
- 도시: Toronto
- 이웃/동네: Willowdale East
- 중요 교차로: Yonge/Sheppard
- 전체 주소: 510-18 Harrison Garden Boulevard, Toronto, M2N 7J7, Ontario, Canada
- 주방: Open Concept, Granite Counter, Stainless Steel Appl
- 거실: Hardwood Floor, Combined W/Dining, W/O To Balcony
- 리스팅 중개사: T-One Group Realty Inc., - Disclaimer: The information contained in this listing has not been verified by T-One Group Realty Inc., and should be verified by the buyer.







