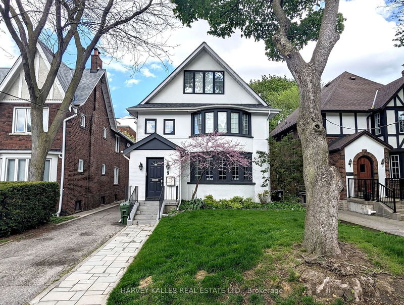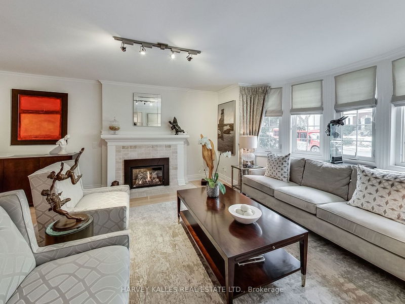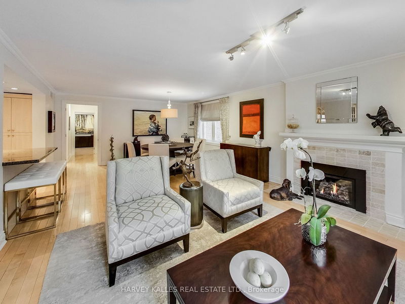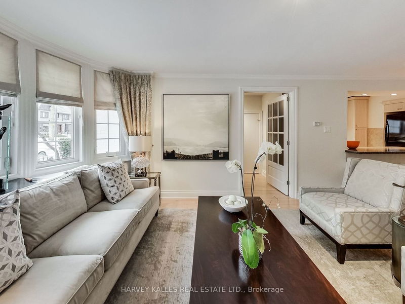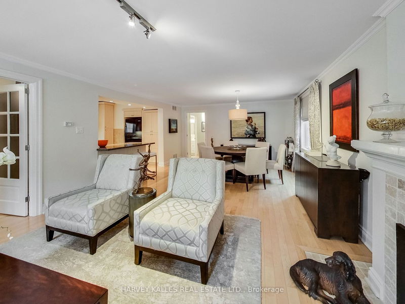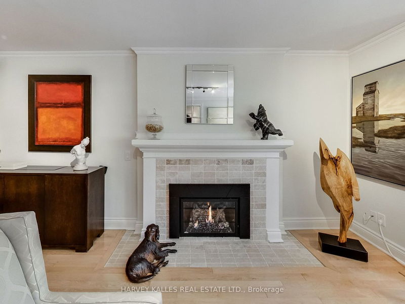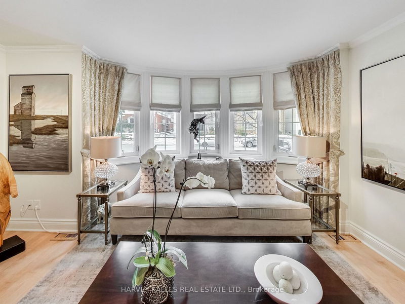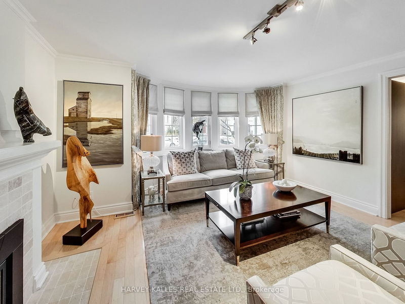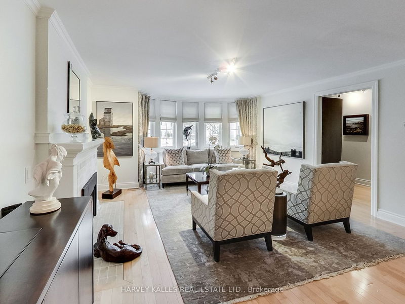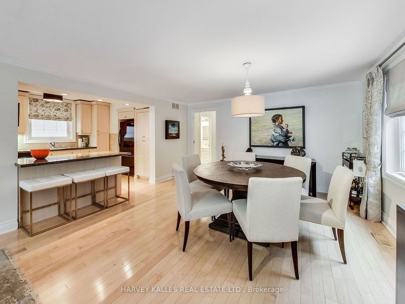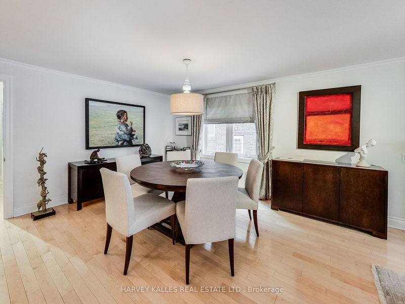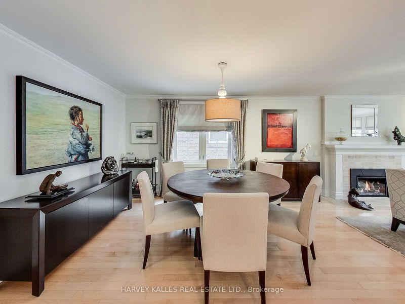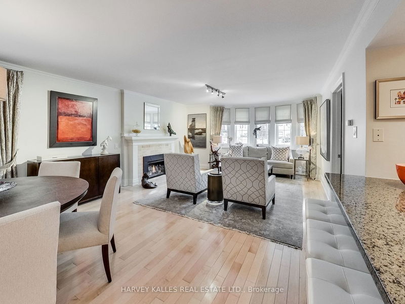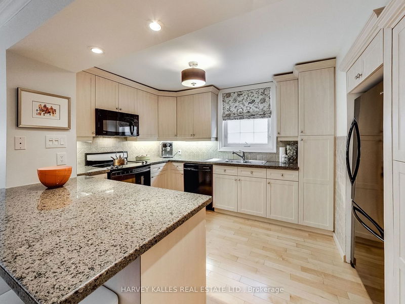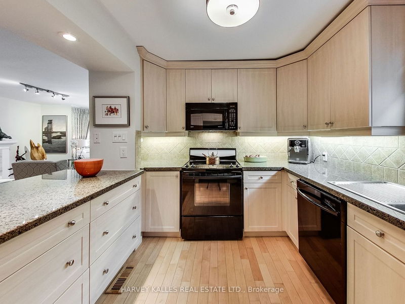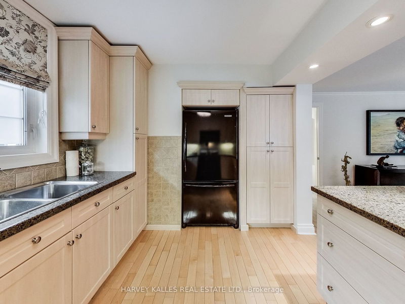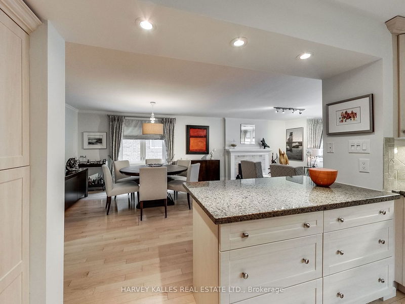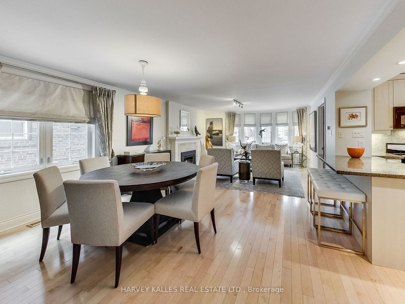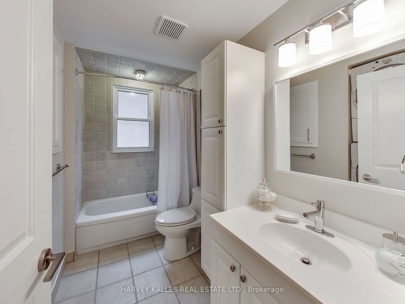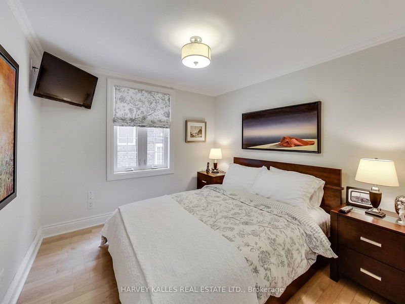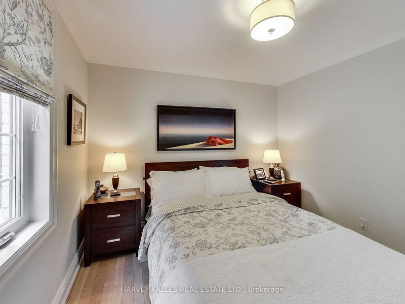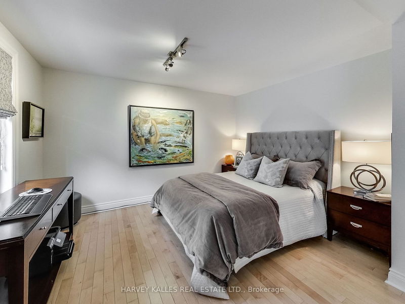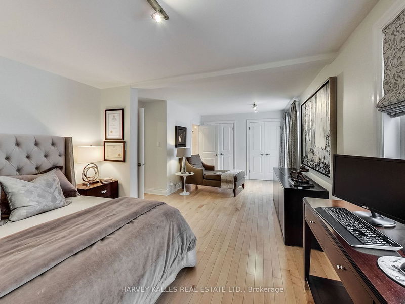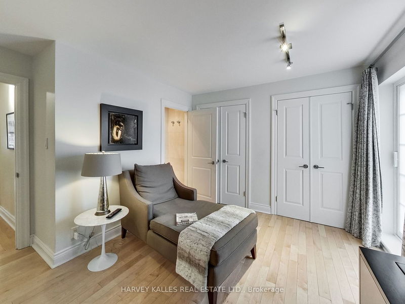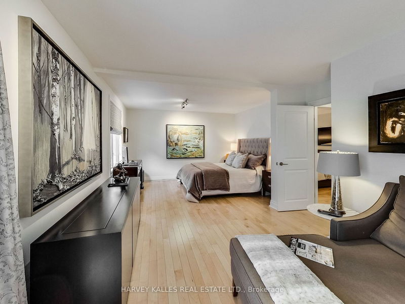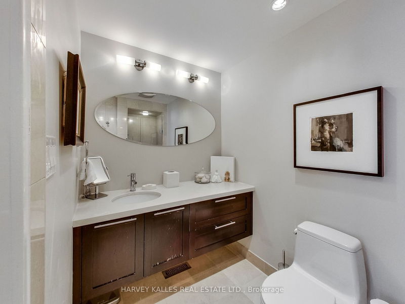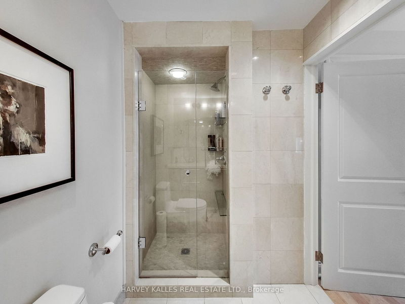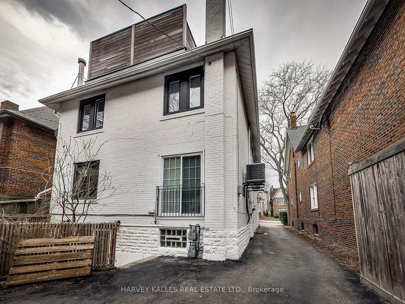A large, spacious three-unit triplex in South Forest Hill. Main Floor: Renovated in 2023, this level offers two bedrooms, two baths, a fireplace, granite countertops, and an open concept design. Totaling 1,358 sq ft. Second/Third Floor: a generous 1,969 sq ft, two level unit features three bedrooms plus a den/office, three bathrooms, vaulted ceiling, and a private deck. Renovations (2021) include a new kitchen, new bathrooms, new flooring, and new appliances, fireplace and a walk-out deck. Lower Level: Approximately 1,250 sq ft, this unit is a two bedroom with two baths, and was renovated in 2019. Updates include a new kitchen, new appliances, new floors, and a new bathroom. Steps from Upper Canada College, transit, parks. Enjoy quick access to downtown, Yorkville, and the Beltline Trail, as well as a short walk to the Davisville subway. NOTE: Photos from a previous listing. Total 7 bedrooms/5 baths. 4 fireplaces. Carson Dunlop Home Inspection available
부동산 특징
- 등록 날짜: Thursday, May 09, 2024
- 가상 투어: View Virtual Tour for 9 Highbourne Road
- 도시: Toronto
- 이웃/동네: Yonge-St. Clair
- 중요 교차로: Avenue Rd & Chaplin Cresc
- 전체 주소: 9 Highbourne Road, Toronto, M5P 2J1, Ontario, Canada
- 거실: Hardwood Floor, Gas Fireplace, Window
- 주방: Hardwood Floor, Double Sink, B/I Appliances
- 거실: Hardwood Floor, Pot Lights, Gas Fireplace
- 주방: Hardwood Floor, Double Sink, Stainless Steel Appl
- 거실: Hardwood Floor, Gas Fireplace, Window
- 리스팅 중개사: Harvey Kalles Real Estate Ltd. - Disclaimer: The information contained in this listing has not been verified by Harvey Kalles Real Estate Ltd. and should be verified by the buyer.

