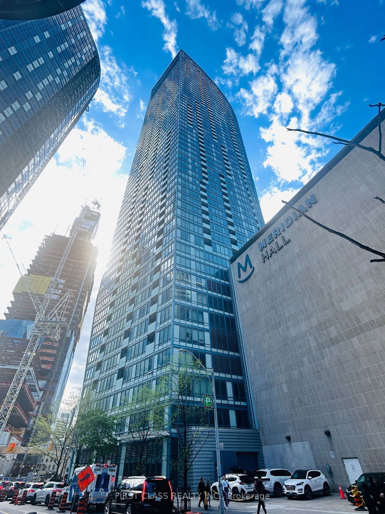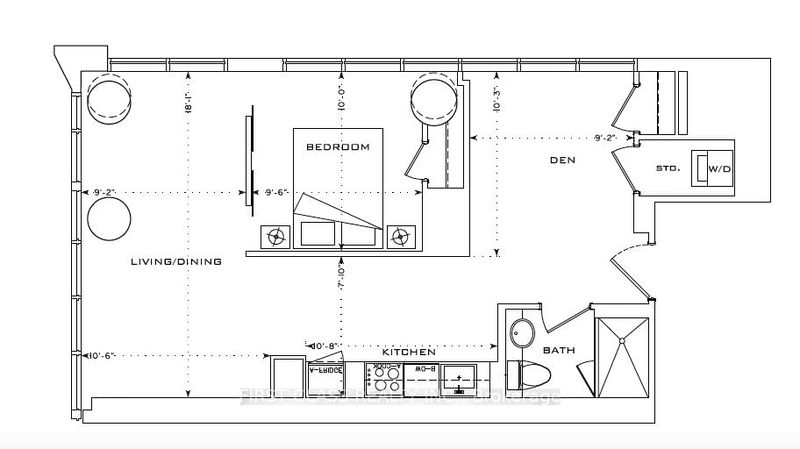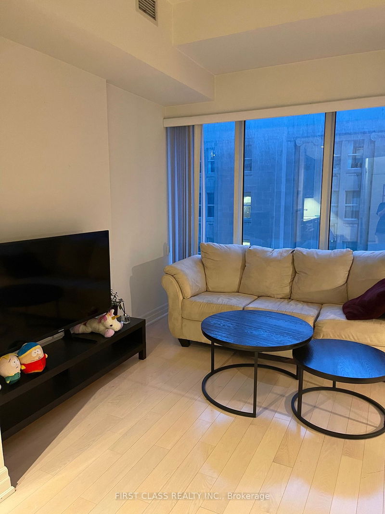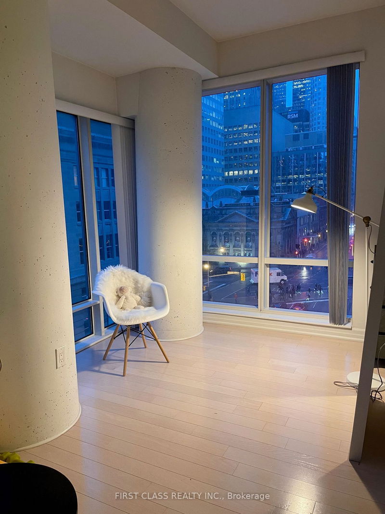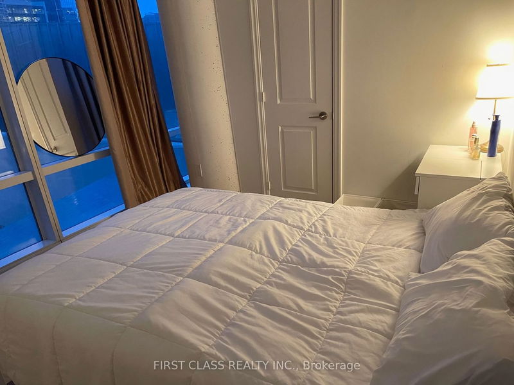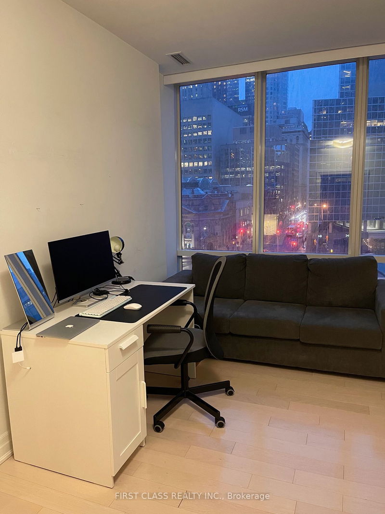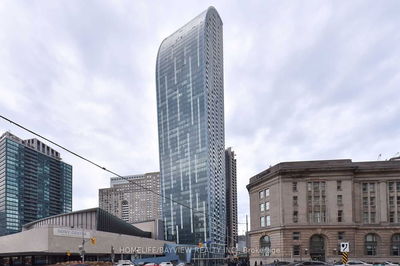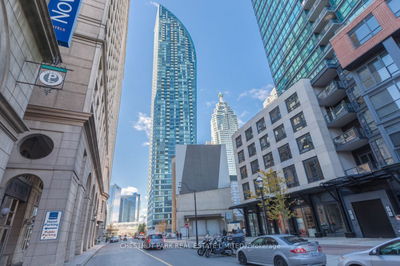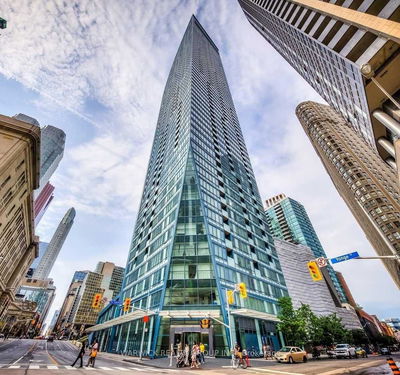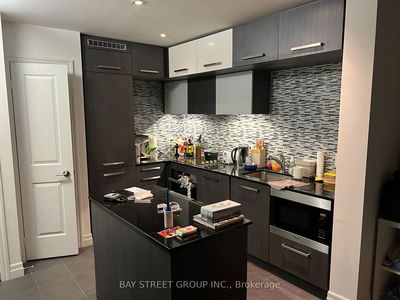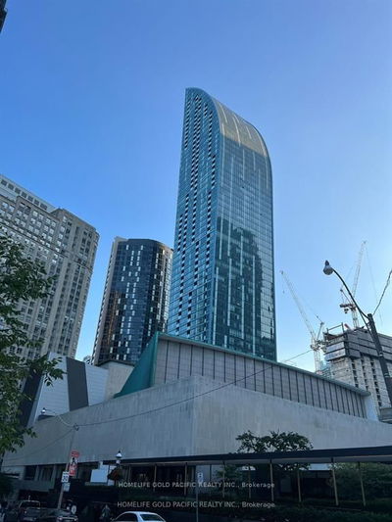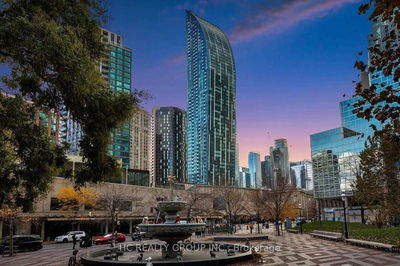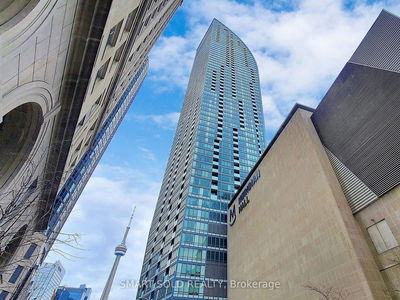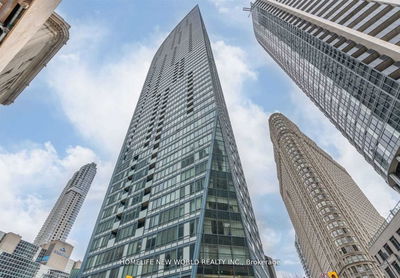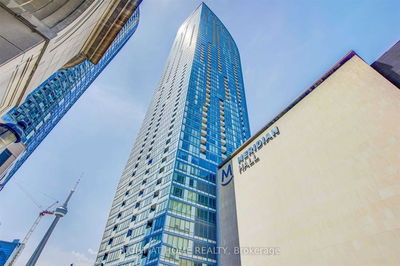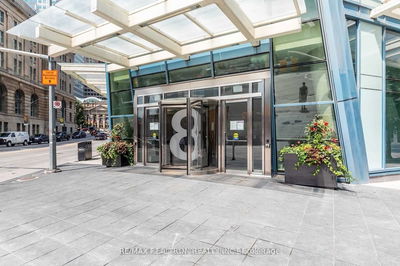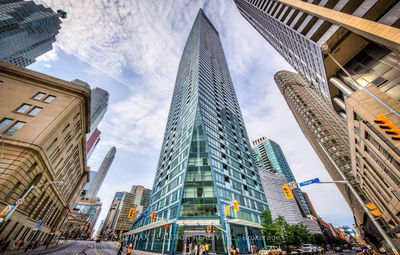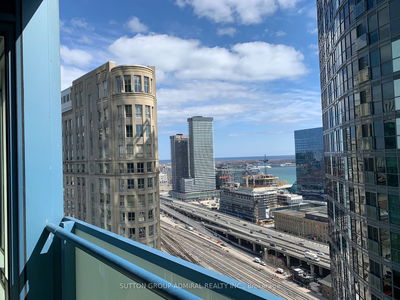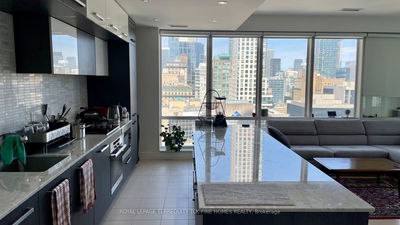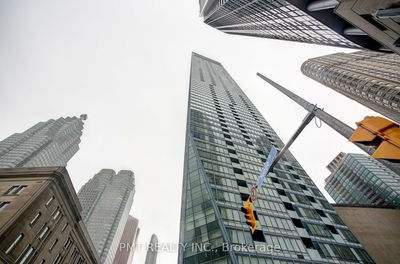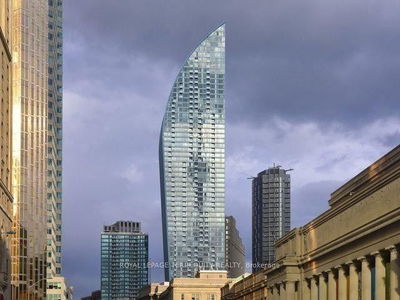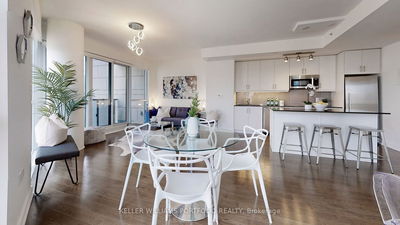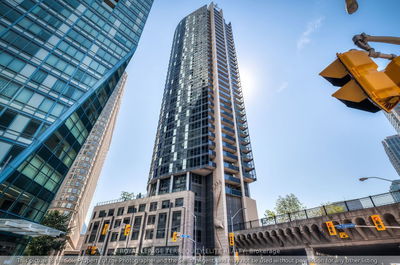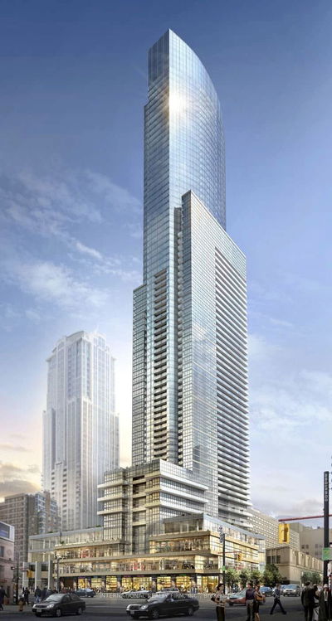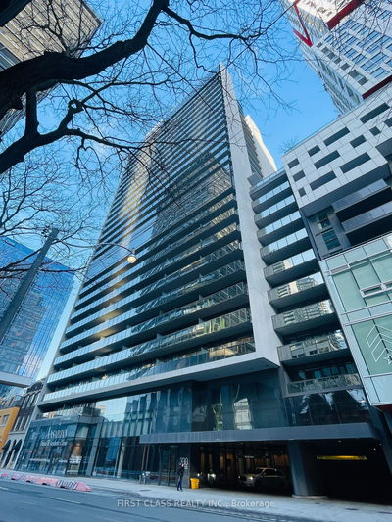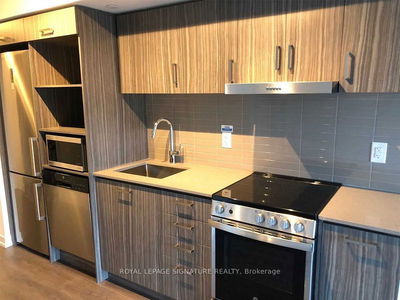Gorgeous 1Br+1Den (685 sqft, per builder plan), Corner Unit In Iconic L Tower with a Northwest View Of The City.Unblocked View From Living, Bedroom, And Den. Lots Of Windows And Super Bright. The large den was used as a guest bedroom. Built-in appliances, granite Countertops, Hardwood Flooring throughout, Higher Ceilings, Clean And Neat.Located in the Downtown Core, Steps To Union Station, Path, Financial District, Restaurants, and Bars. The lease starts on July 1.
부동산 특징
- 등록 날짜: Friday, May 10, 2024
- 도시: Toronto
- 이웃/동네: Waterfront Communities C8
- 중요 교차로: Yonge/Front
- 전체 주소: 606-8 The Esplanade, Toronto, M5E 0A6, Ontario, Canada
- 주방: Hardwood Floor, Open Concept
- 거실: Hardwood Floor, Combined W/Dining
- 리스팅 중개사: First Class Realty Inc. - Disclaimer: The information contained in this listing has not been verified by First Class Realty Inc. and should be verified by the buyer.

