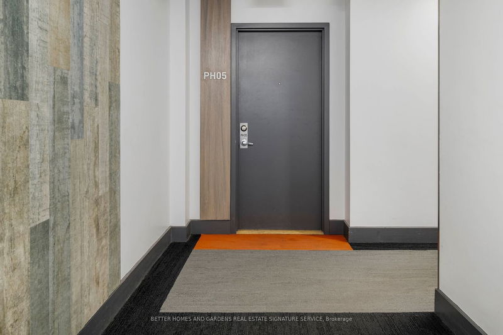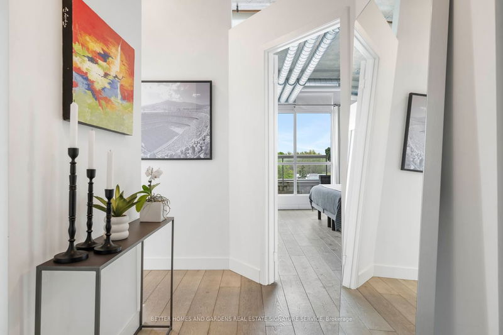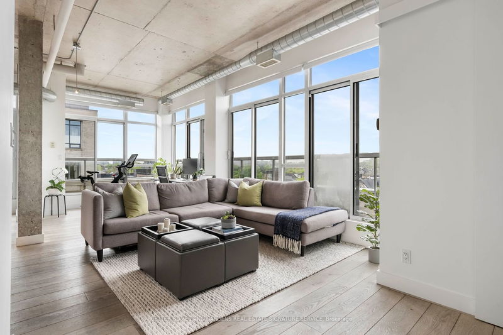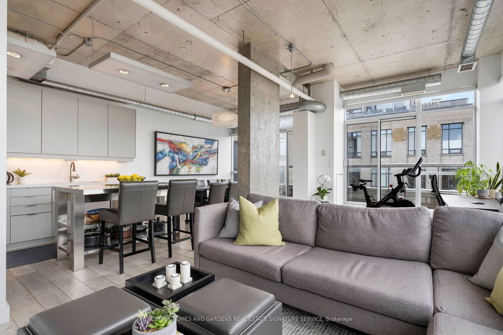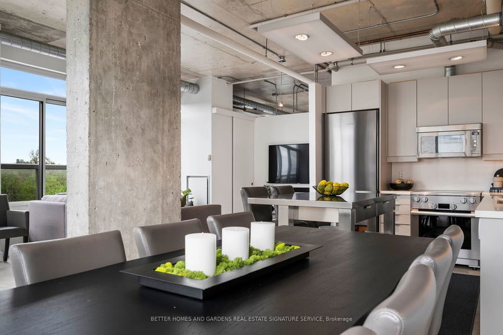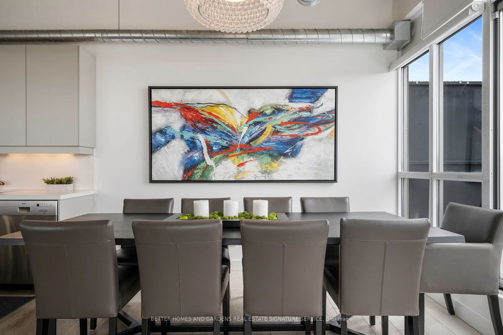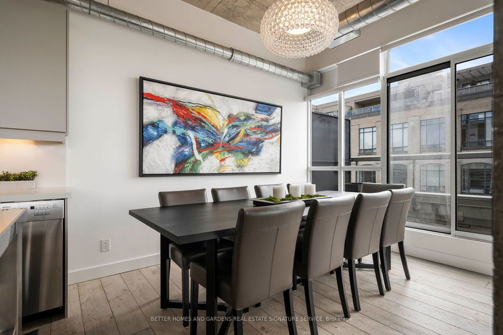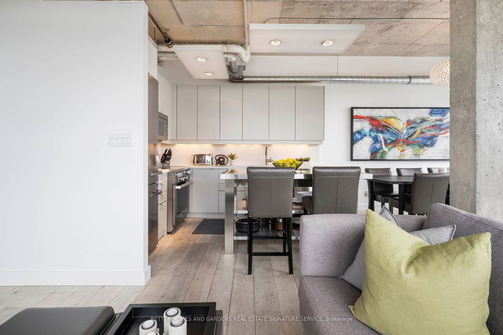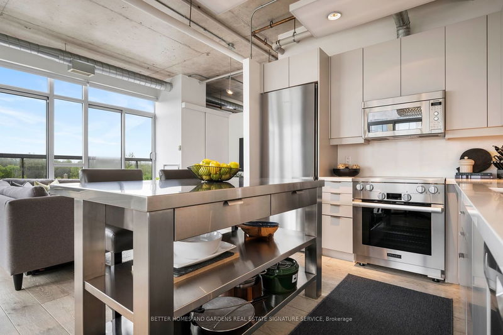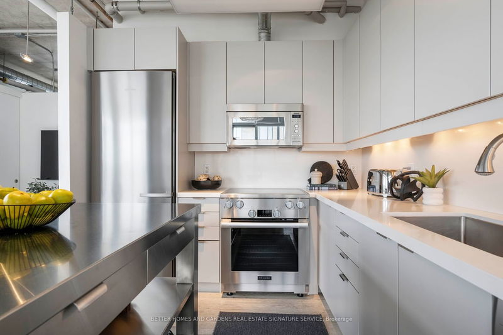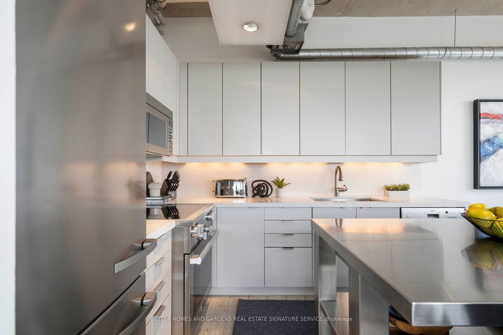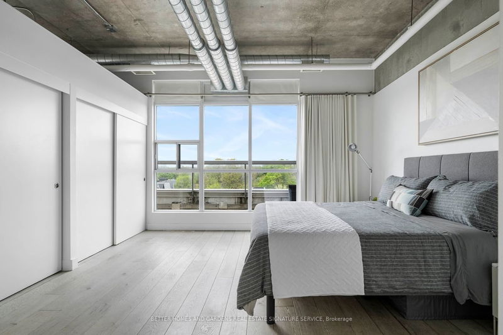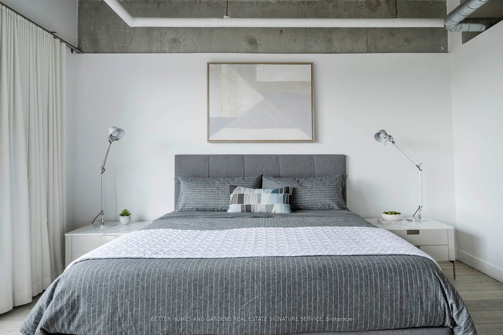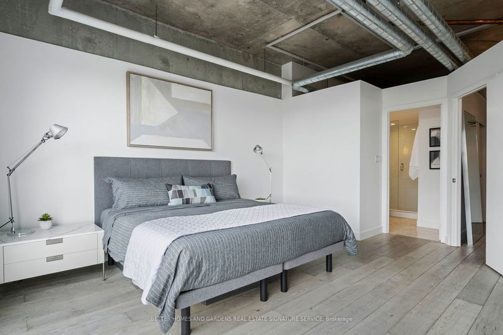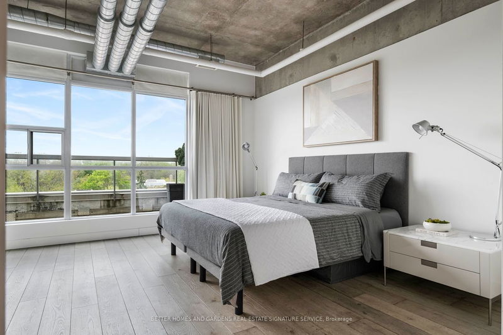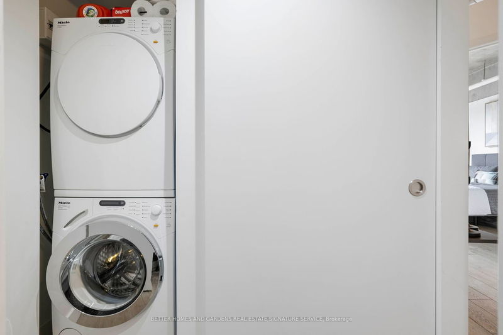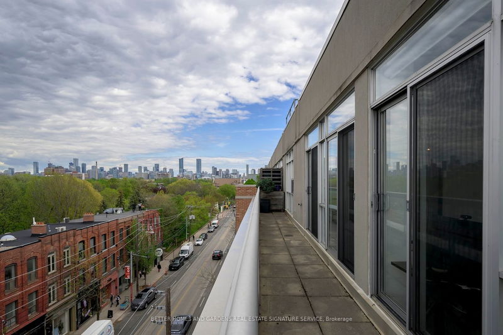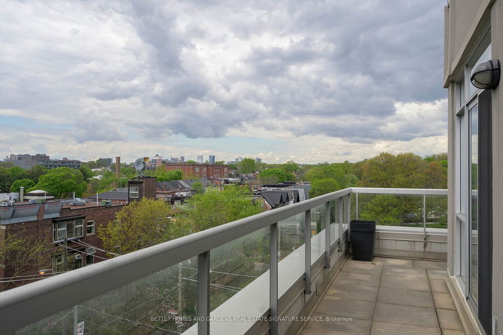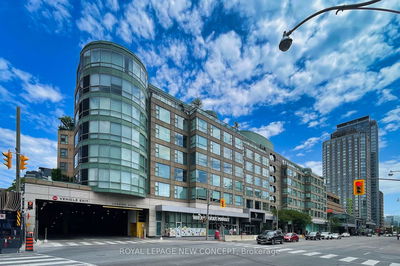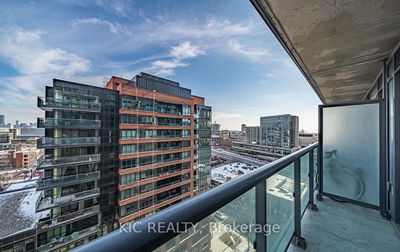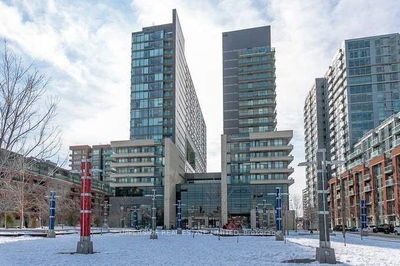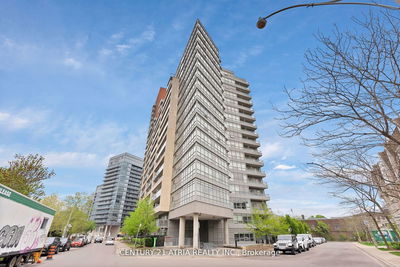Experience urban living at its finest in this breathtaking corner penthouse, nestled within the historic Chocolate Company building, overlooking the lush greenery of Trinity Bellwoods Park. With a thoughtful designer renovation, this 1048 sqft hard loft offers a harmonious blend of contemporary luxury and industrial charm. Boasting one bedroom plus a den, easily convertible into a two-bedroom layout, and two beautifully appointed bathrooms, this residence is ideal for modern living. The heart of the home is the chef's kitchen, featuring sleek Irpinia custom cabinets, a stainless steel island, and top-of-the-line Miele appliances, perfect for culinary enthusiasts.Step onto wide plank hardwood floors that flow seamlessly throughout the space, accentuated by striking 10-foot exposed concrete ceilings. The open-concept living and dining area is illuminated by natural light pouring in from oversized windows, with walkouts to a sprawling 250 sqft wrap-around private terrace, offering panoramic views of the park and bustling Queen Street. Retreat to the spacious principal bedroom with a custom closet for ample storage.
부동산 특징
- 등록 날짜: Saturday, May 11, 2024
- 가상 투어: View Virtual Tour for Ph5-955 Queen Street W
- 도시: Toronto
- 이웃/동네: Trinity-Bellwoods
- 전체 주소: Ph5-955 Queen Street W, Toronto, M6J 3X5, Ontario, Canada
- 거실: Hardwood Floor, Open Concept, Large Window
- 주방: Hardwood Floor, Stainless Steel Appl, Eat-In Kitchen
- 리스팅 중개사: Better Homes And Gardens Real Estate Signature Service - Disclaimer: The information contained in this listing has not been verified by Better Homes And Gardens Real Estate Signature Service and should be verified by the buyer.



