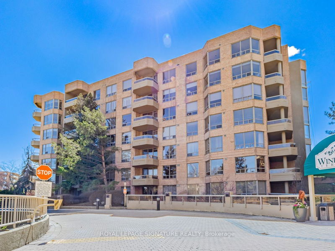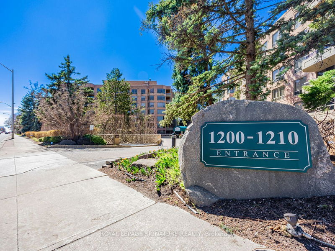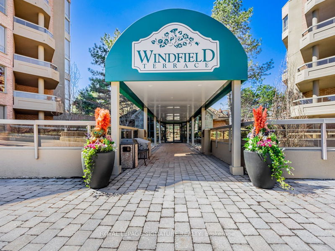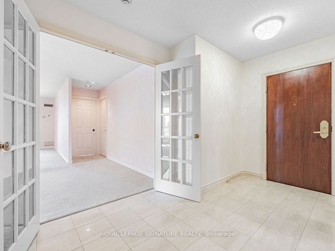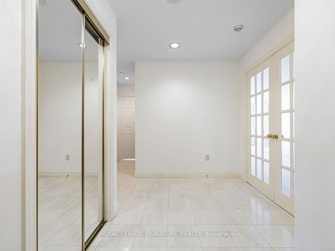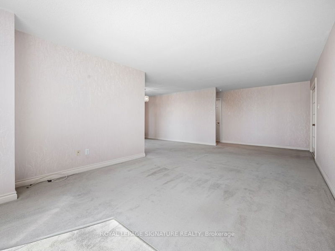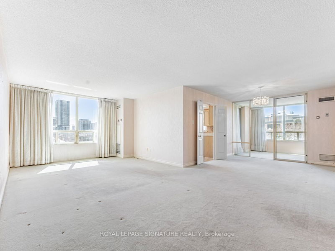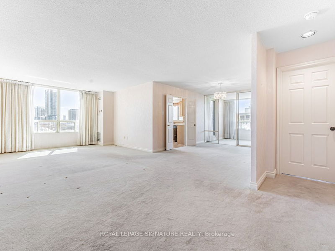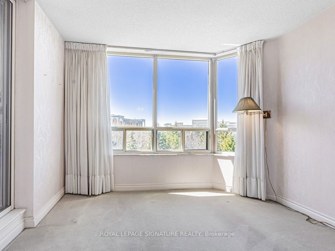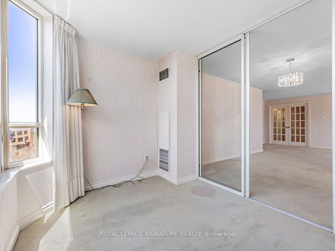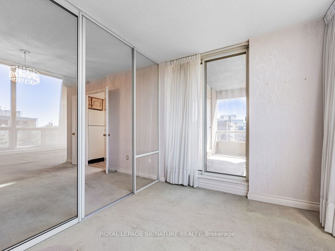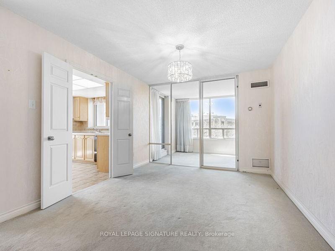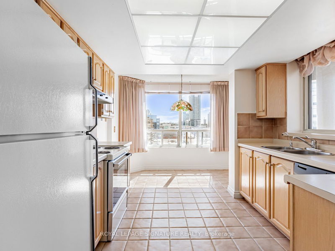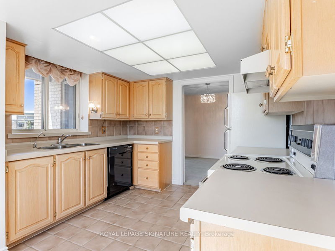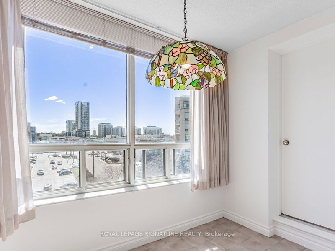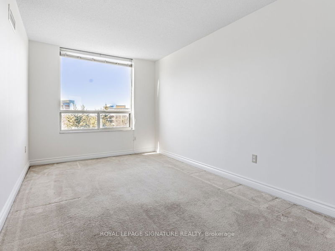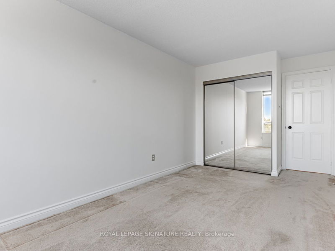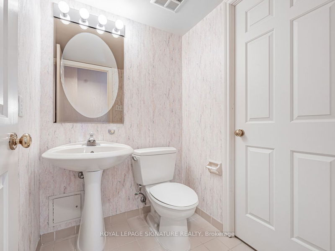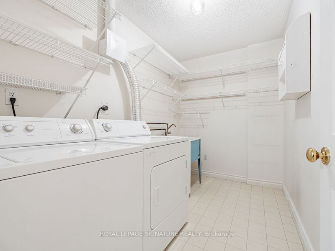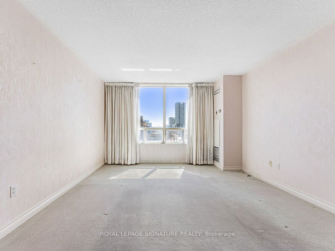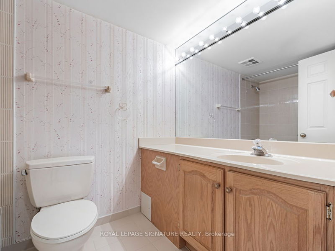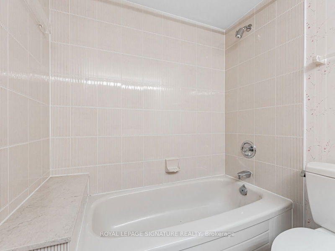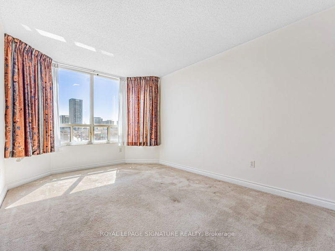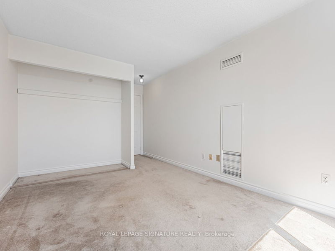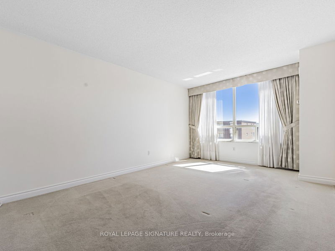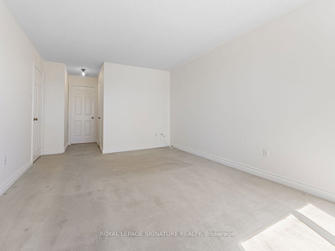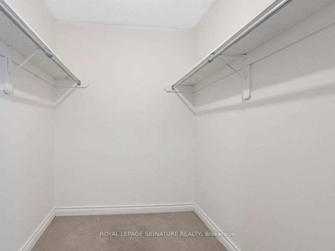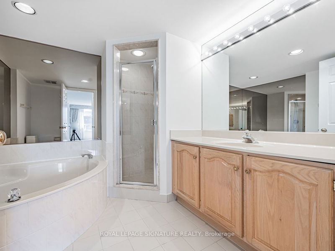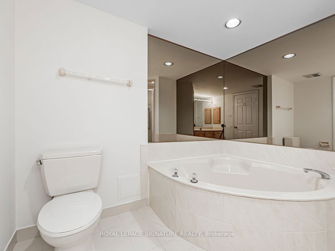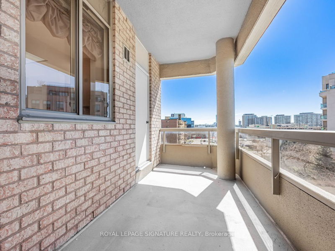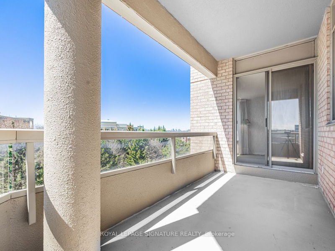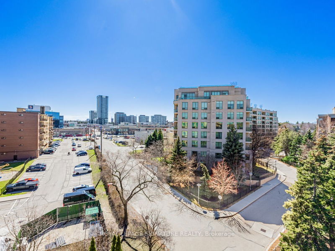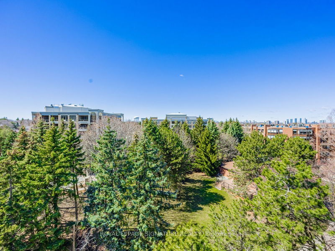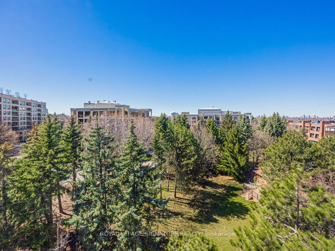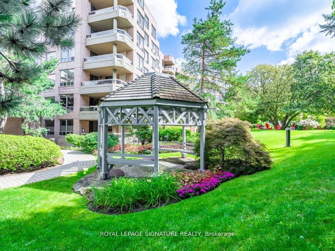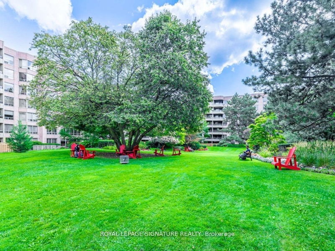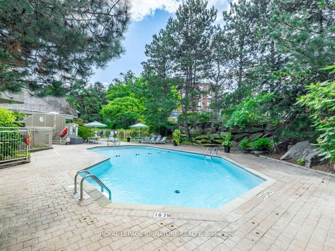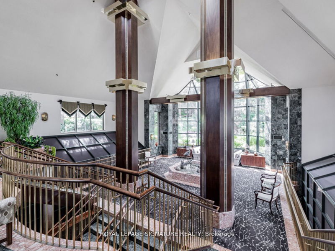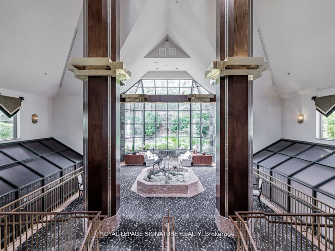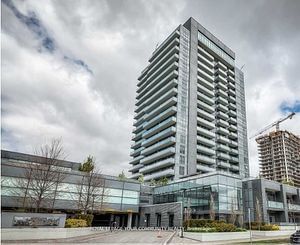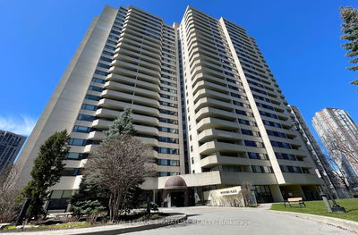Rarely Available Beautiful And Spacious 3 Bedroom & 3 Bathroom **PENTHOUSE** Corner Suite In Sought After Windfeld Terrace. Located In The Heart Of Don Mills And Lawrence. Approximately 1800 Sq.Ft. Features An Inviting Grand Foyer With Marble Floors And French Doors Which Lead You To The Oversized And Bright Living Room & Separate Formal Dining Area. Solarium Boasts Stunning West Facing Views Of the Impeccably Manicured Gardens And Walk-Out To The Private Balcony Where You Can Enjoy The Outdoors During All Seasons. Bright Eat-In Kitchen With Breakfast Area, Large Windows And Walk-Out To Terrace. Spacious Primary Room With Walk-In Closet And 4 Pc Ensuite. Oversized Second and Third Bedrooms. Large Laundry Room With Sink And Ample Storage Space. Wall To Wall Windows Throughout Showcase South And West Facing Views. 2 Parking Spots Steps From The Elevator & 2 Lockers Included. The All Inclusive Maintenance Fee Covers All Utilities, Cable And Internet. Impeccably Managed Condominium With First-Class Amenities Including 24 Hr. Concierge, Gym, Sauna, Outdoor Pool, Squash Courts, Whirl Pool, Hot Tub, Party Room and Games Room. Prime Location. Ideally Situated Within Walking Distance To The Shops At Don Mills,Best Restaurants, Banks, Library, Parks, Scenic Trails And More.
부동산 특징
- 등록 날짜: Monday, May 13, 2024
- 가상 투어: View Virtual Tour for 716-1200 Don Mills Road
- 도시: Toronto
- 이웃/동네: Banbury-Don Mills
- 전체 주소: 716-1200 Don Mills Road, Toronto, M3B 3N8, Ontario, Canada
- 거실: Broadloom, Large Window, South View
- 주방: Ceramic Floor, Eat-In Kitchen, W/O To Balcony
- 리스팅 중개사: Royal Lepage Signature Realty - Disclaimer: The information contained in this listing has not been verified by Royal Lepage Signature Realty and should be verified by the buyer.

