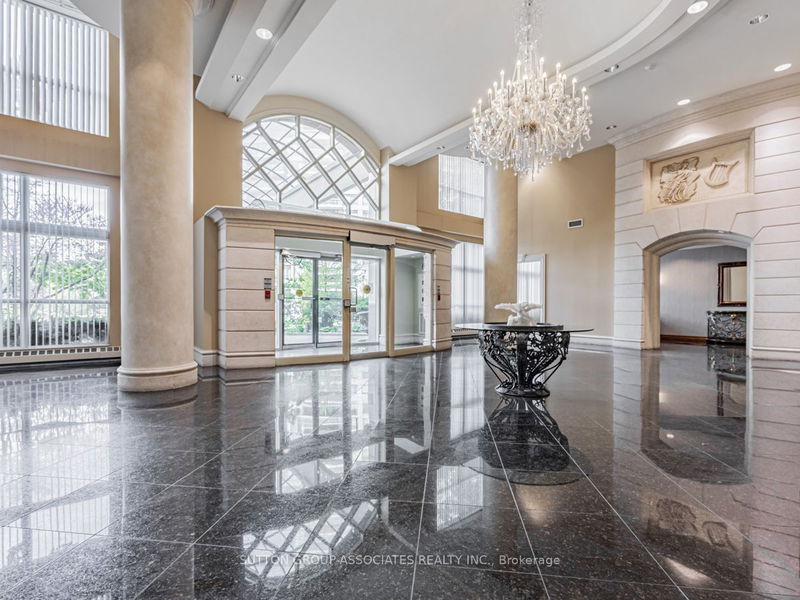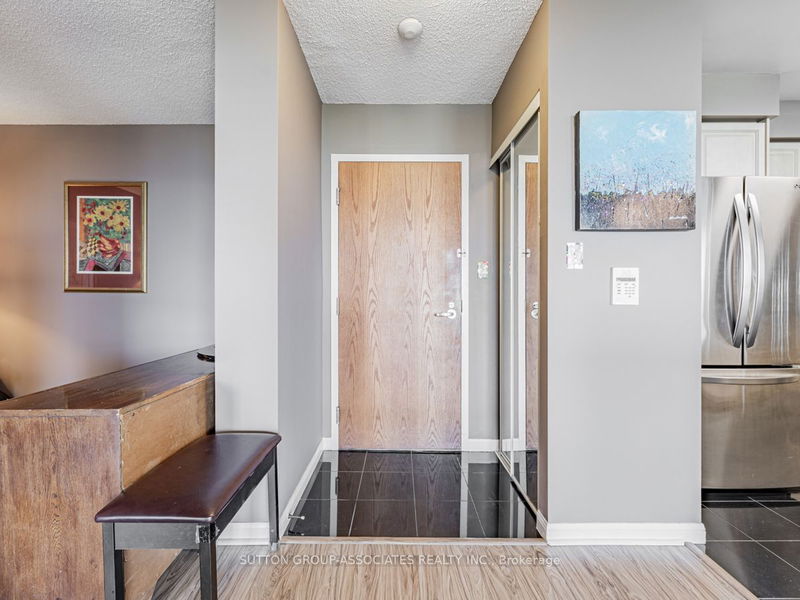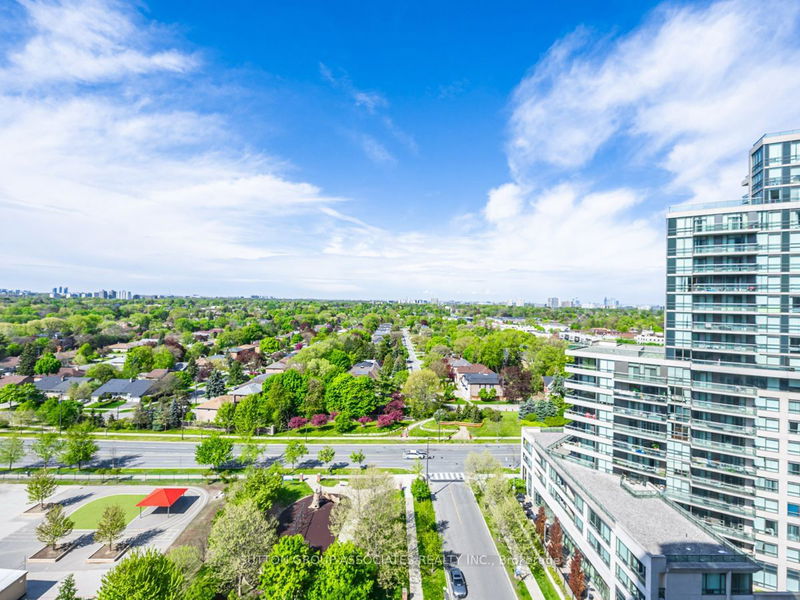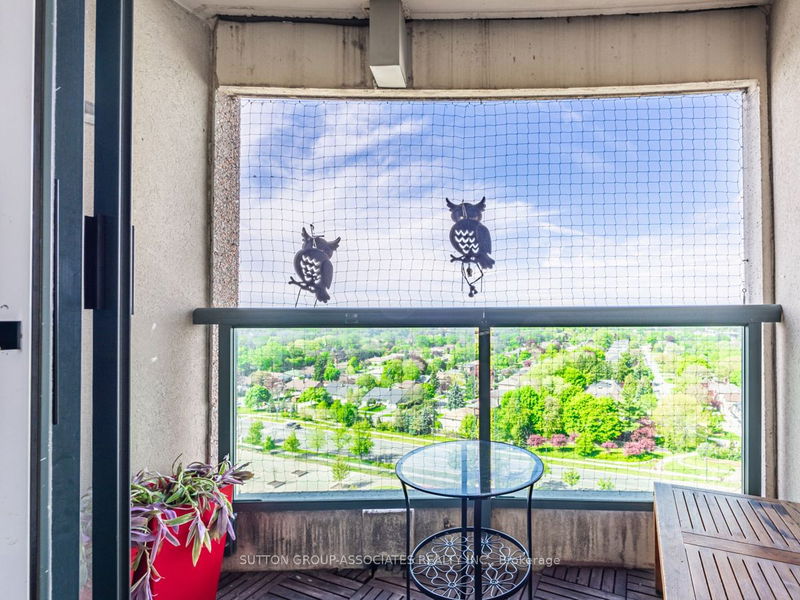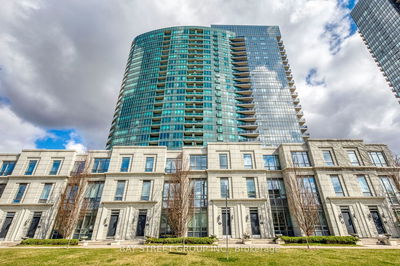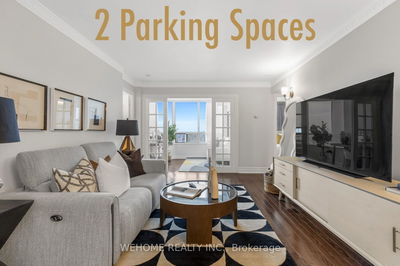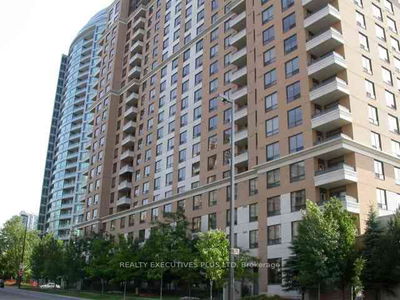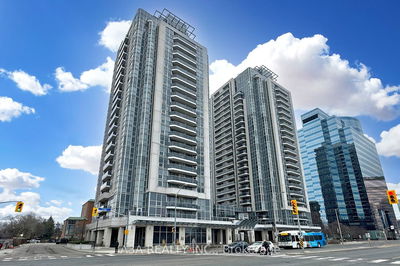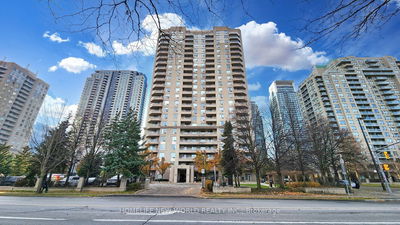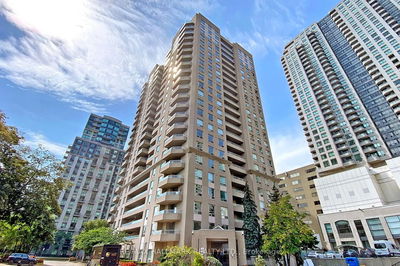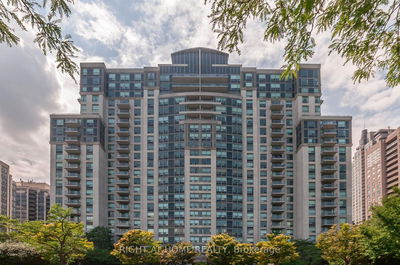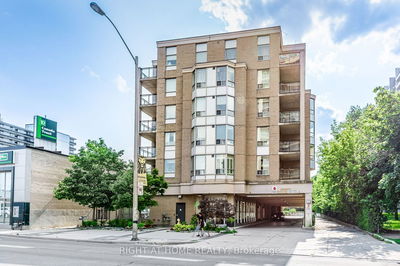Rarely do you step inside the perfect condo featuring everything you want and need. 2 bed + Den, 2 full washrooms, 2 balconies, parking and locker. It is 1238 square feet with the most perfect layout, having absolutely no wasted space with its split bedroom floor plan. No corridors! Natural light floods every room with unobstructed breathtaking west views overlooking lush Willowdale. A chef's dream kitchen with over 30 ft of stunning granite countertop and a living/dining room perfect for all extended family gatherings. The suite features many updates and no carpets. A rare and special opportunity that won't last. There has been only a handful of sales of this unique unit layout in the last 10 years which is not surprising. Also, Symphony Square is a reputable well managed building with a low turnover, extremely low inclusive maintenance fees and a healthy reserve. There is an abundance of amenities including a 24 hour concierge, visitor parking , library, billiards, indoor pool and on site management. Can you think of a "reason to not" make this your next home?
부동산 특징
- 등록 날짜: Monday, May 13, 2024
- 가상 투어: View Virtual Tour for 1705-23 Lorraine Drive
- 도시: Toronto
- 이웃/동네: Willowdale West
- 전체 주소: 1705-23 Lorraine Drive, Toronto, M2N 6Z6, Ontario, Canada
- 거실: Laminate, Combined W/Dining
- 주방: Family Size Kitchen, Granite Counter, Tile Floor
- 리스팅 중개사: Sutton Group-Associates Realty Inc. - Disclaimer: The information contained in this listing has not been verified by Sutton Group-Associates Realty Inc. and should be verified by the buyer.



