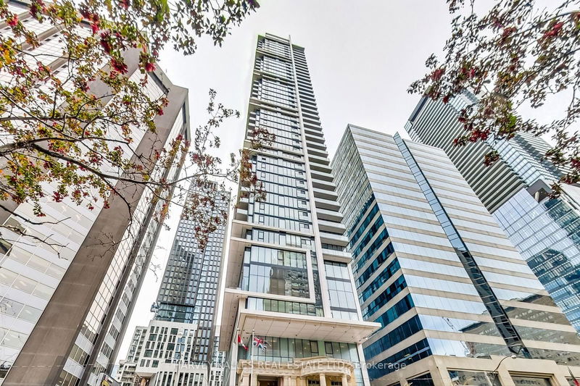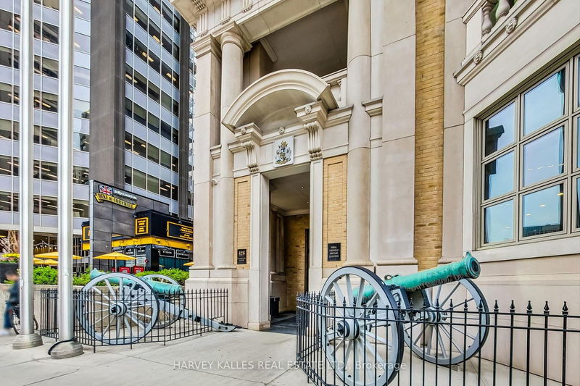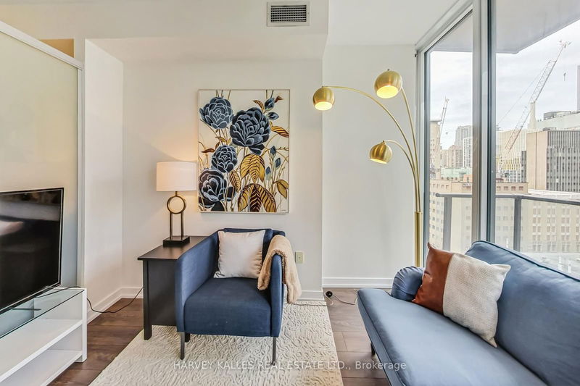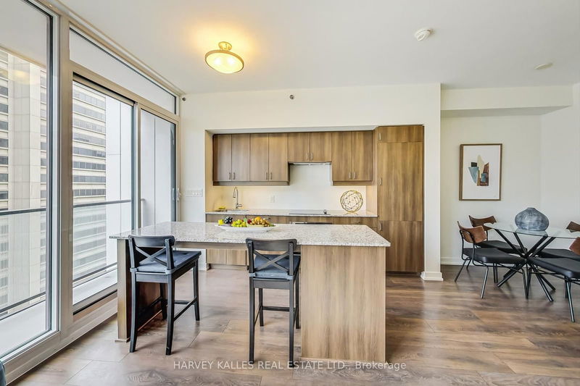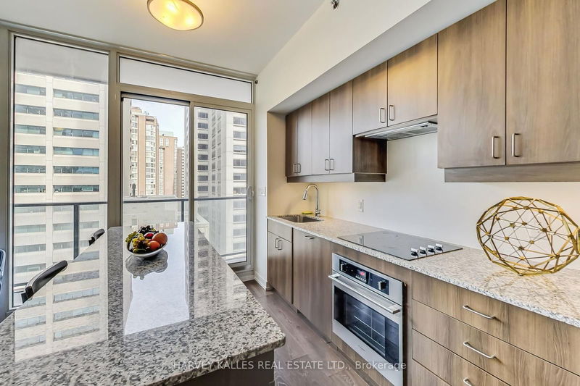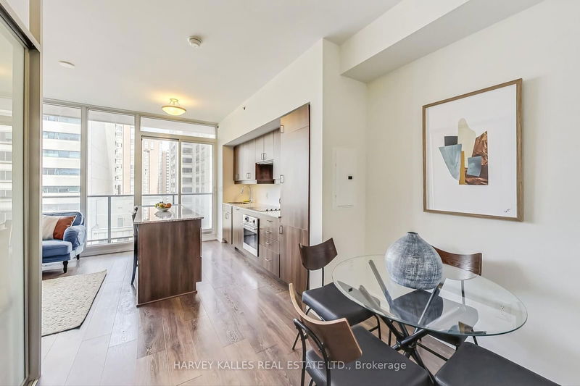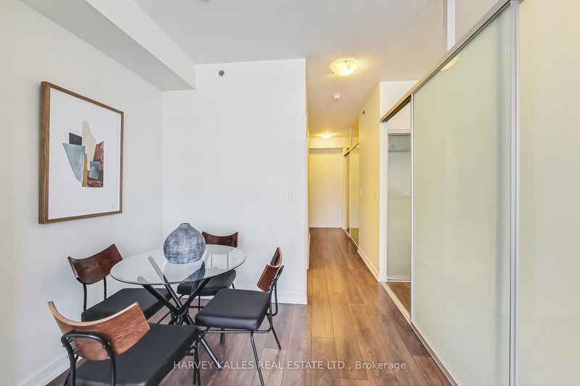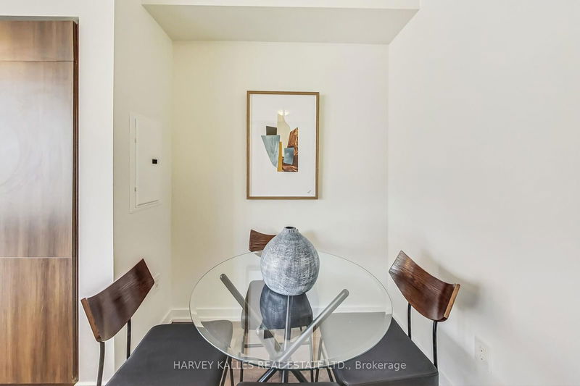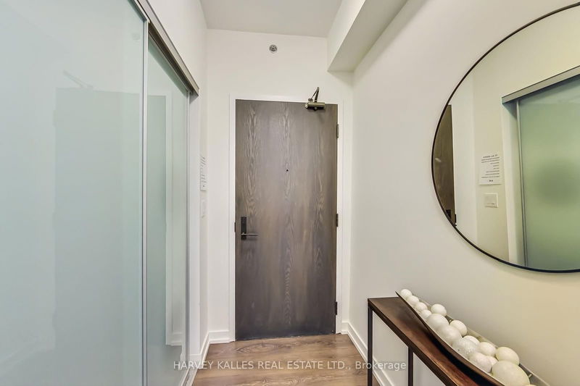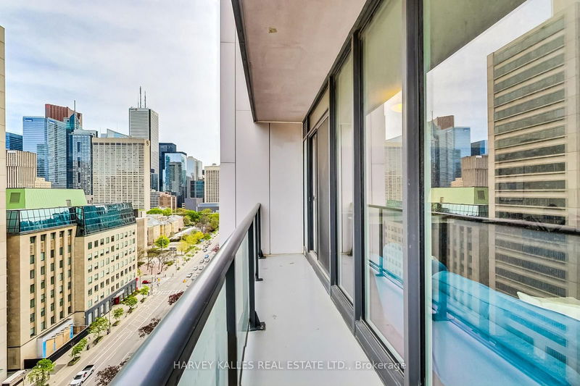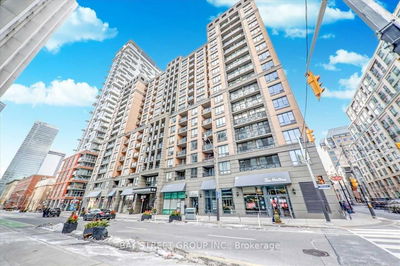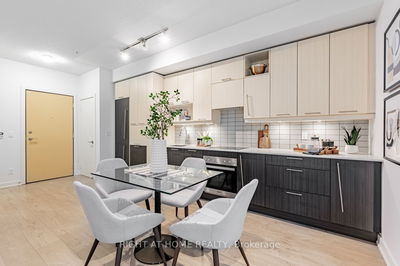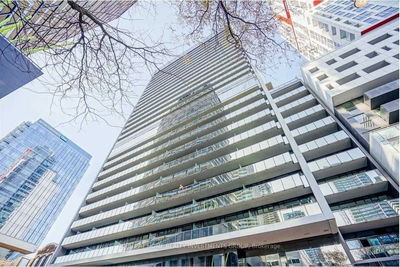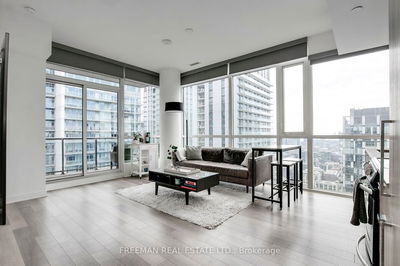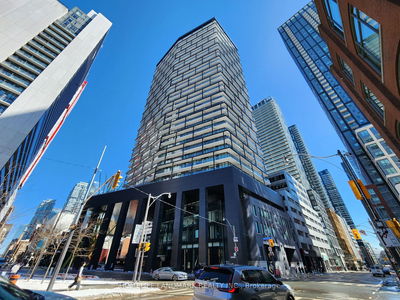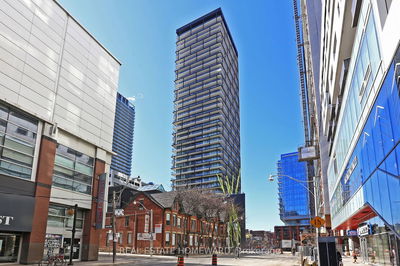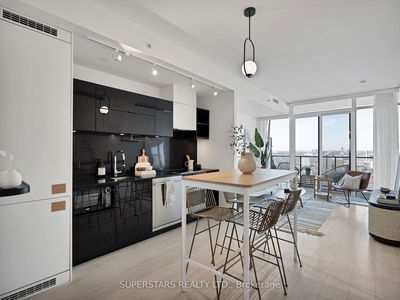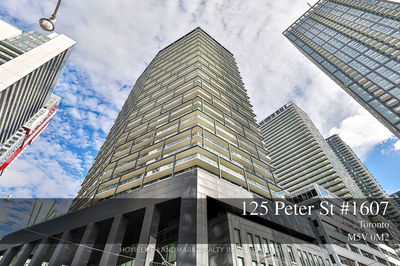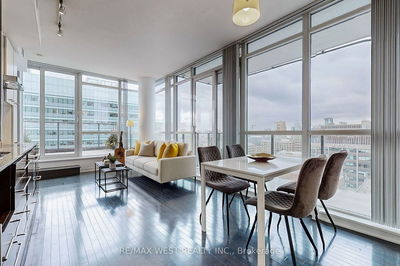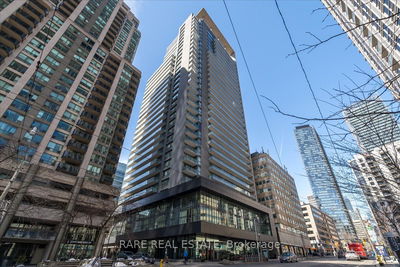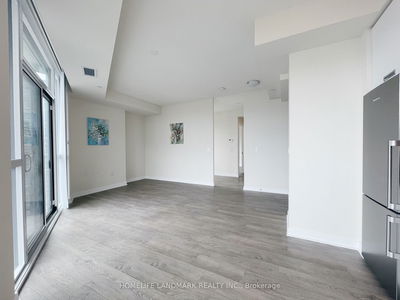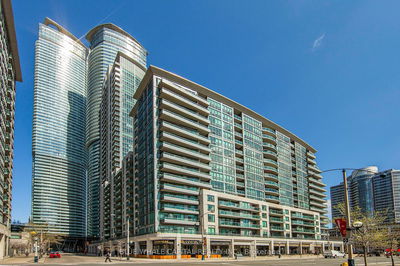Bright spacious suite in the Iconic RCMI Condo developed byTribute. Describted as 1 + 1 but is more like a 2 bedroom (2nd bed has closet, door & accommodates a queen bed). Or use it as a work-from-home office. Floor-to-ceiling windows, 9-foot high ceilings. Open concept modern kitchen with all built-in appliances and an island breakfast bar with granite countertop. Very efficient floorplan at 679 sq ft (Mpac). Literally two doors down from St. Patrick Subway (University & Dundas). Close to hospitals, U of T & Toronto Metropolitan University, Eaton Centre, Financial District & Chinatown. It has a 99 walk score & 100 transit score. Ideal for students and/or health practitioners. One locker included.
부동산 특징
- 등록 날짜: Wednesday, May 15, 2024
- 가상 투어: View Virtual Tour for 1210-426 University Avenue
- 도시: Toronto
- 이웃/동네: Kensington-Chinatown
- 전체 주소: 1210-426 University Avenue, Toronto, M5G 1S9, Ontario, Canada
- 거실: Open Concept, Combined W/주방, Overlook Patio
- 주방: Open Concept, Combined W/Living, W/O To Balcony
- 리스팅 중개사: Harvey Kalles Real Estate Ltd. - Disclaimer: The information contained in this listing has not been verified by Harvey Kalles Real Estate Ltd. and should be verified by the buyer.

