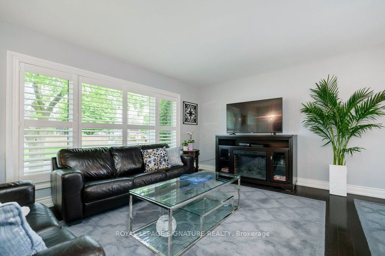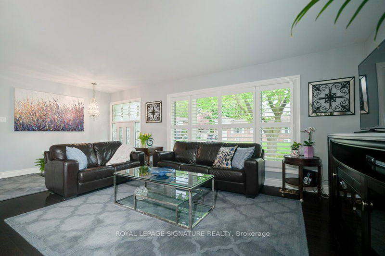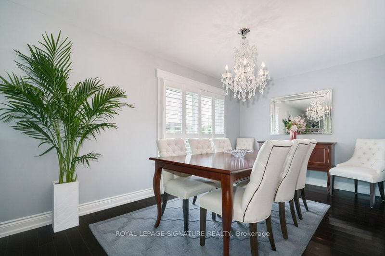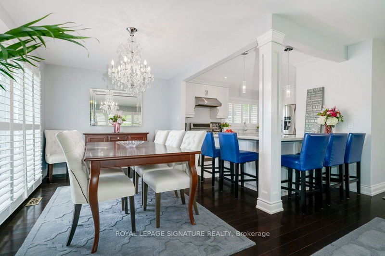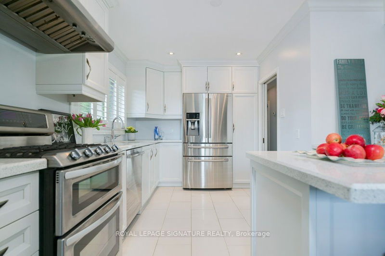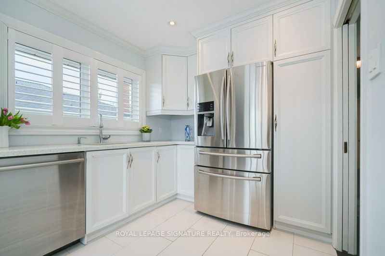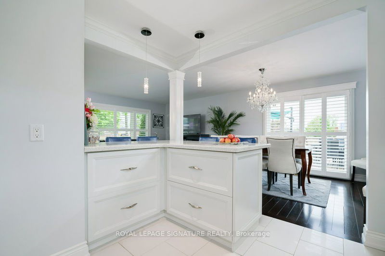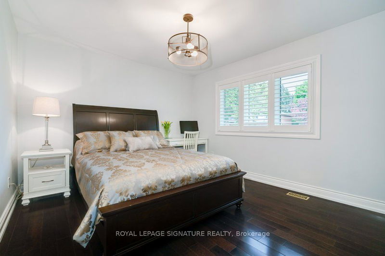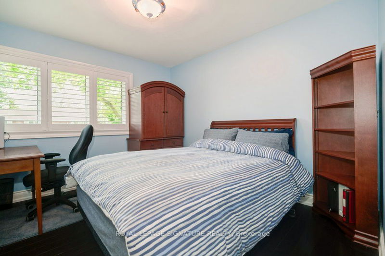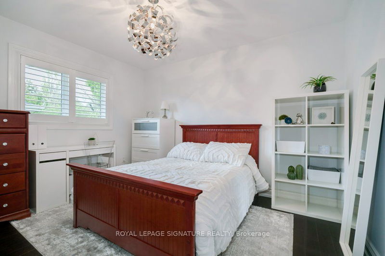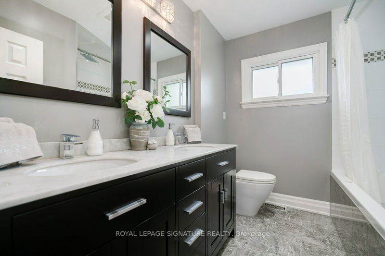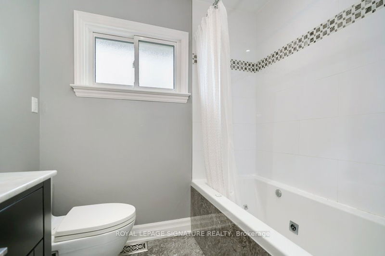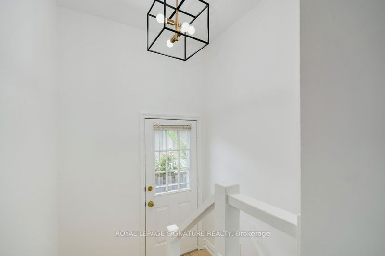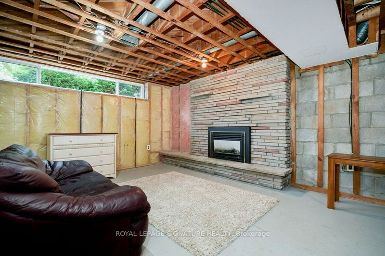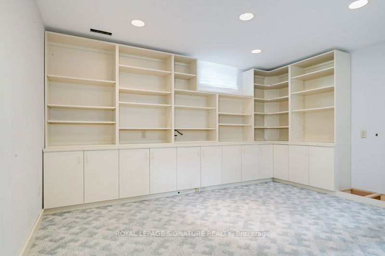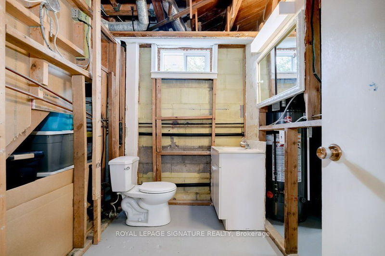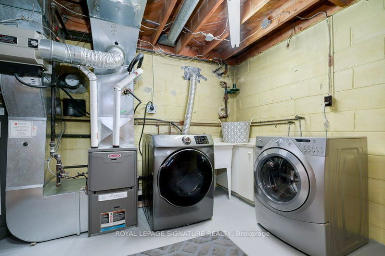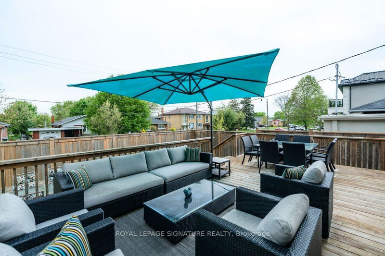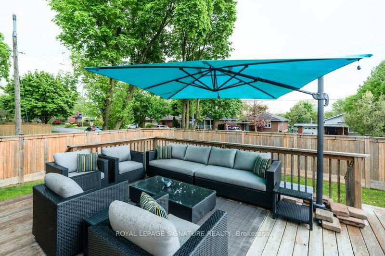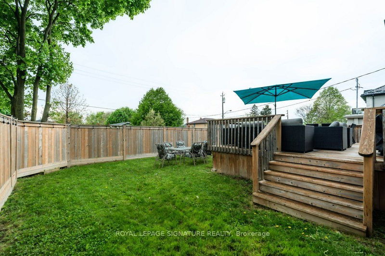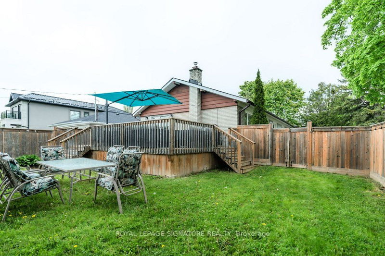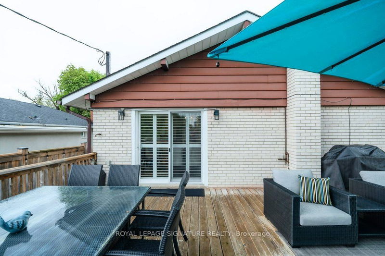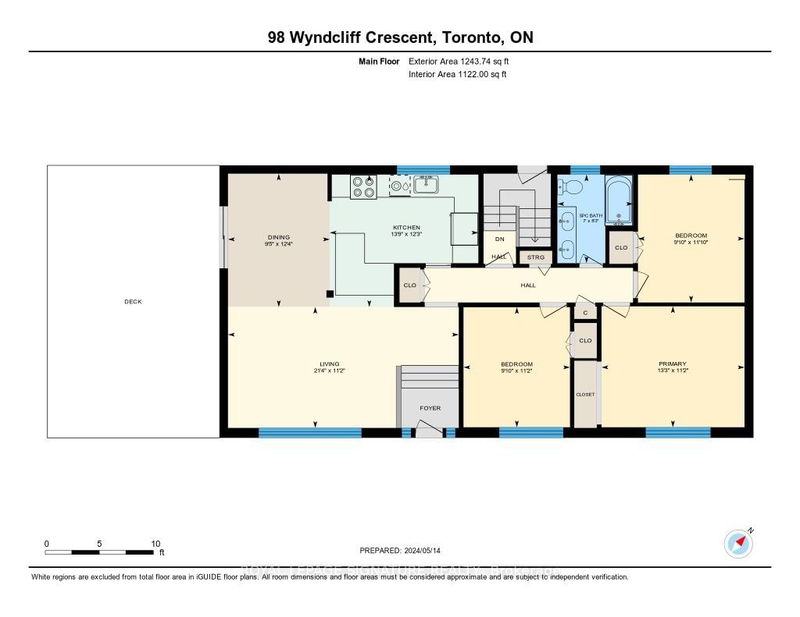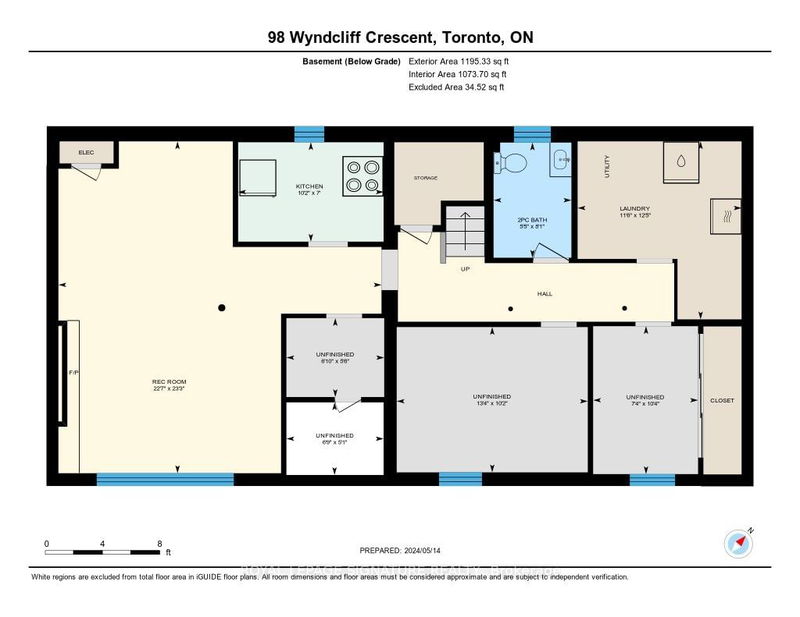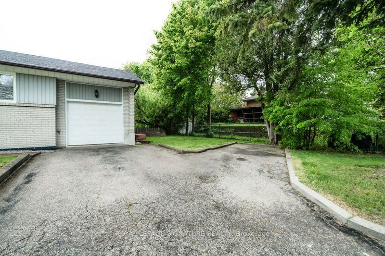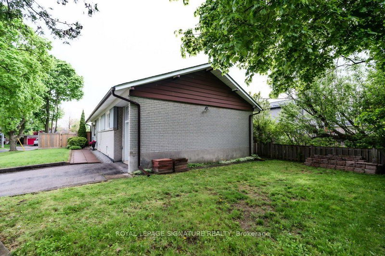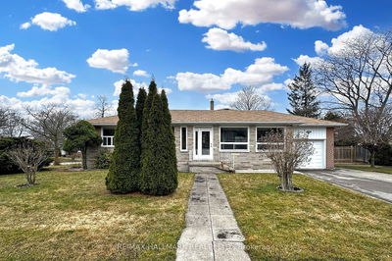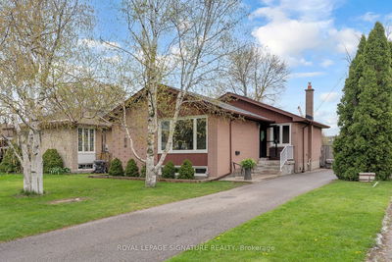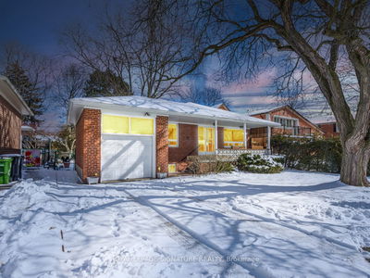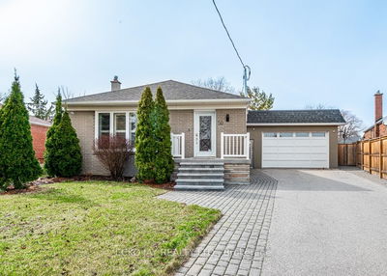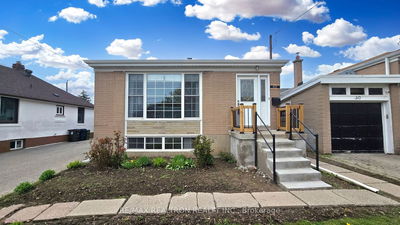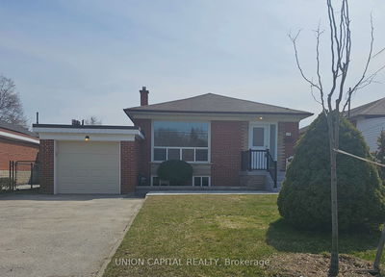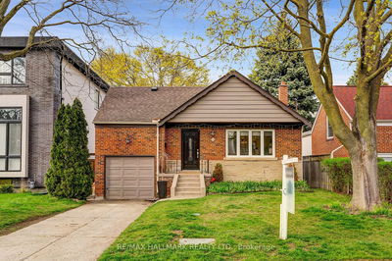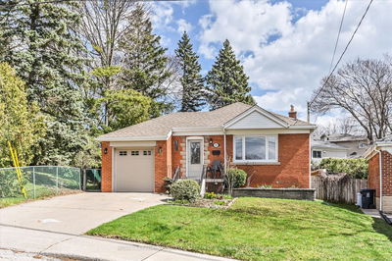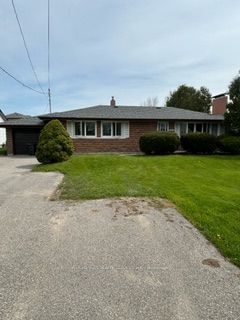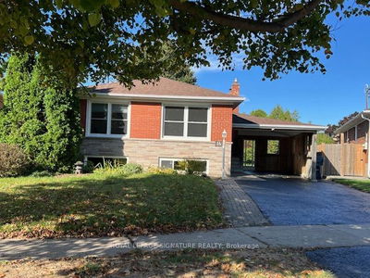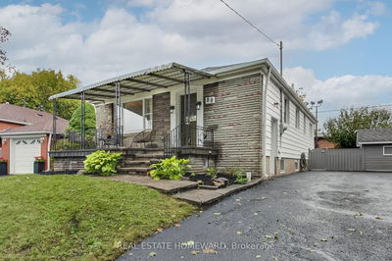**Stunning Main Floor Renovation 2016** with Open Concept Kitchen & L shaped Island/Breakfast Bar w/cabinets. Gas Stove w/dual ovens. Quartz Countertops. Pantry & Deep cupboards. 3 Updated BR's. Solid Hardwd Floors '16.An Entertainer's Delight with Walkout to Massive Deck + Night Lighting. Interior Doors,Trim & Hardware Updated. All Windows 2015. Gated Yard. The Lower Level is ready for your Creativity to Design as you Wish. LOWER LEVEL: Roughed in Bathtub+2 pc already installed. Kitchen Roughed in for Plumbing + Fridge & Stove. FURNACE 2017. Plus Plenty of Additional Yard Space. ROOF & EAVES 2014 Steps to Conservation Areas & Parks + Local Library** Parking for 4 cars.
부동산 특징
- 등록 날짜: Thursday, May 16, 2024
- 가상 투어: View Virtual Tour for 98 Wyndcliff Crescent
- 도시: Toronto
- 이웃/동네: Victoria Village
- 중요 교차로: Eglinton/Dvp
- 전체 주소: 98 Wyndcliff Crescent, Toronto, M4A 2K2, Ontario, Canada
- 거실: W/O To Deck, Hardwood Floor, California Shutters
- 주방: Open Concept, Centre Island, Stainless Steel Appl
- 주방: Unfinished
- 리스팅 중개사: Royal Lepage Signature Realty - Disclaimer: The information contained in this listing has not been verified by Royal Lepage Signature Realty and should be verified by the buyer.



