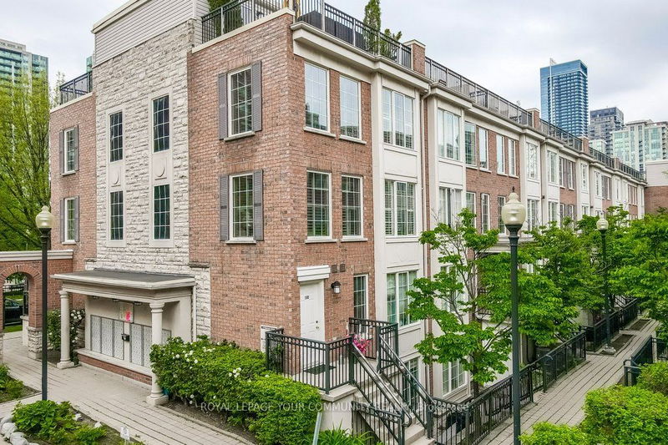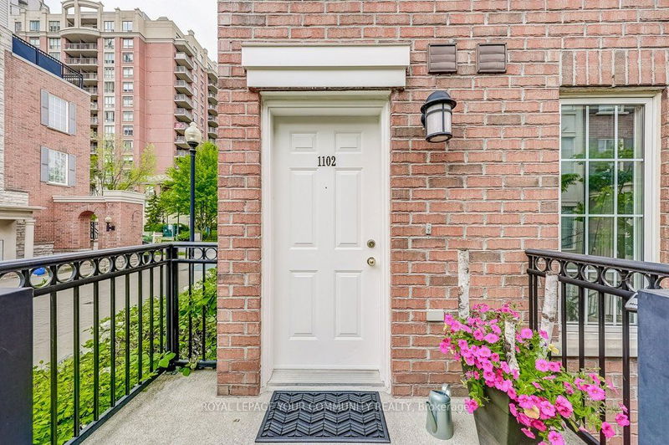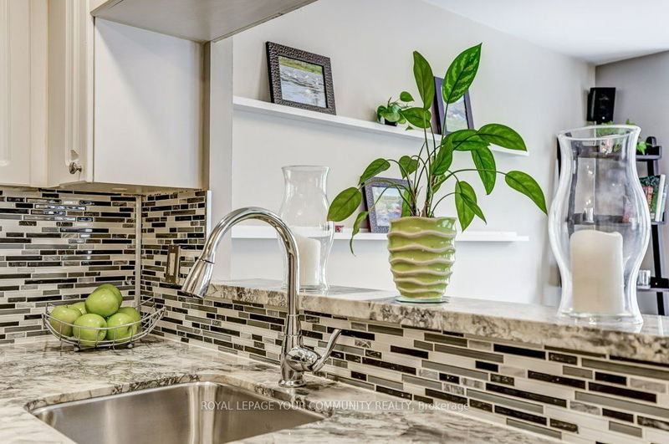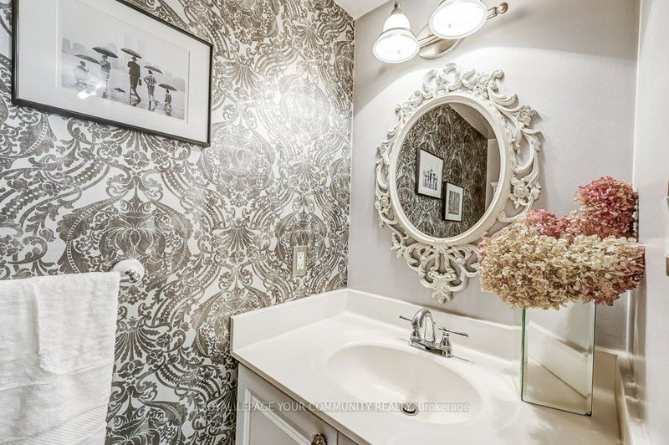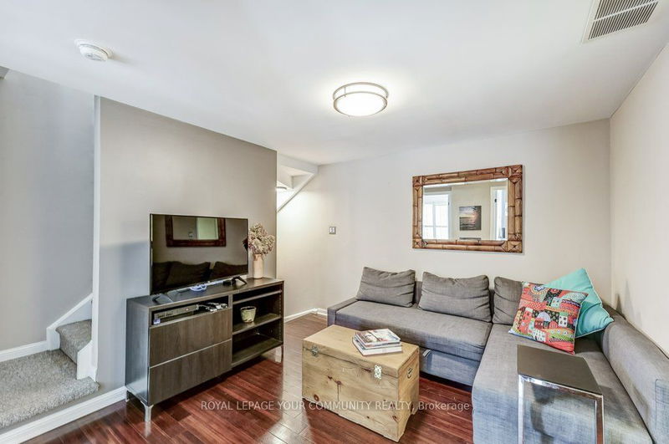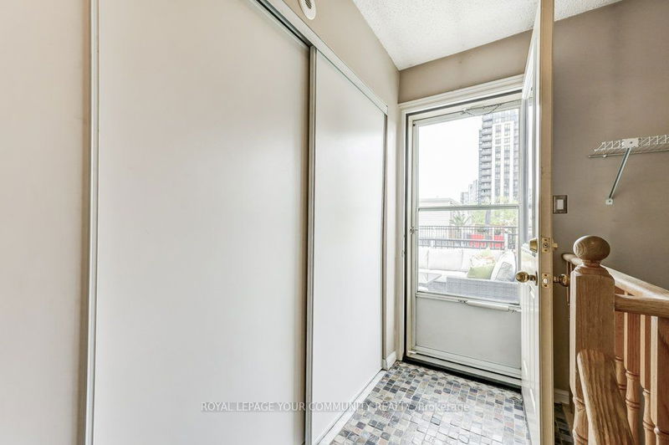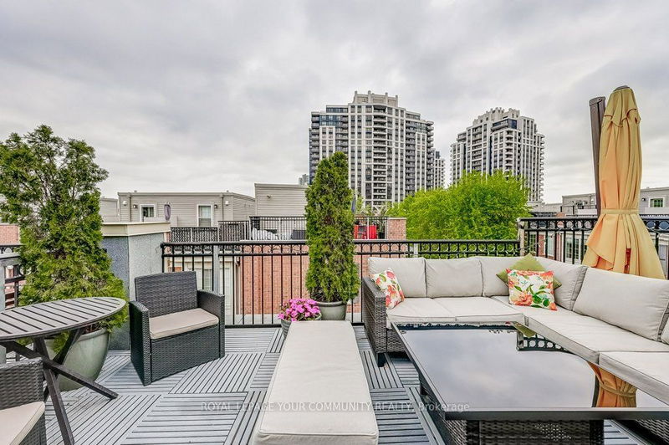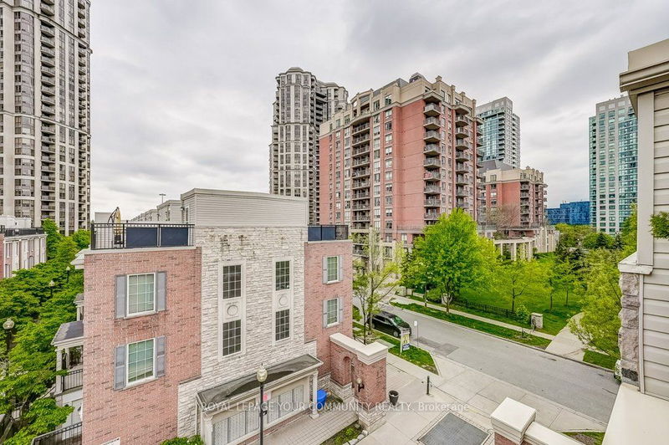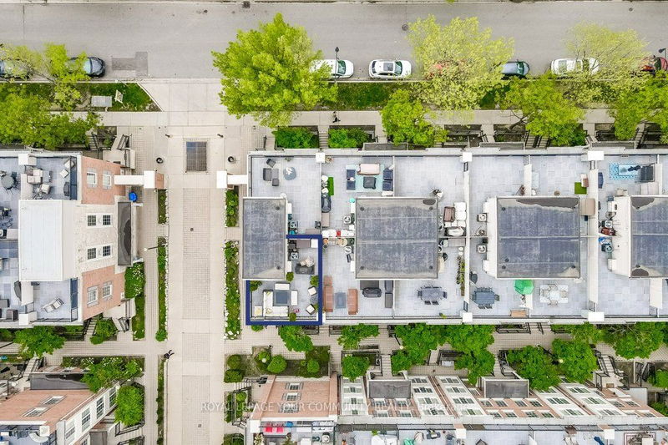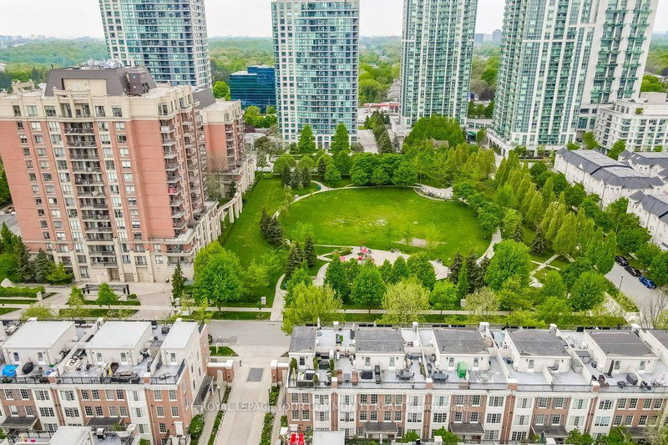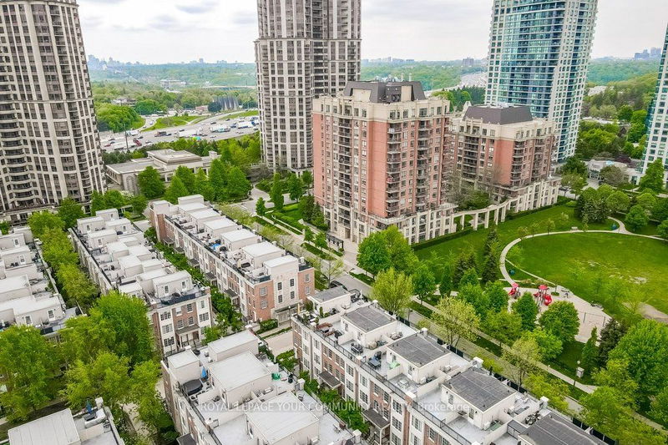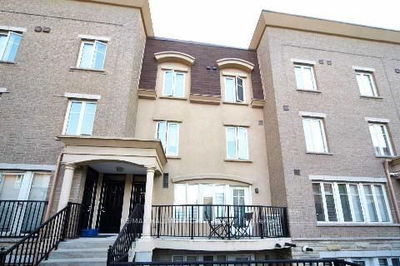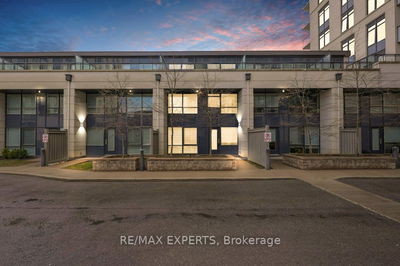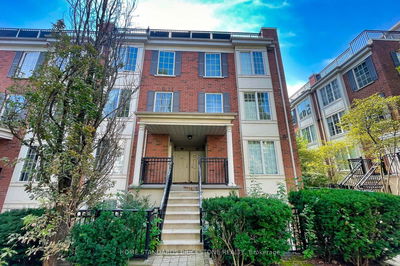***Welcome To This Stunning Corner Unit At 5 Everson Drive!***This Updated Condo Townhouse, Built By Urban Group In 2002, Offers A Blend Of Comfort And Convenience. Nestled In The Heart Of Willowdale East, This Low-Rise Gem Is Perfectly Situated Near The Intersection Of Yonge Street And Franklin Avenue. The Townhouse Spread Over Three Levels, Has An Amazing Open Concept Living Space With Large Kitchen And A Great Room That You Can Use As Both A Living And Dining Area. The Rooftop Patio Is An Amazing Place To Spend Those Summer Nights Enjoying Your Own Private Personal Space. Whether You're A First-Time Buyer, Downsizing, Or Seeking An Investment Property, This Townhouse Caters To Various Lifestyles. Residents Of Toronto Centre Townhomes Enjoy A Range Of Amenities Including A Party Room: Host Gatherings With Friends And Family In The Well-Appointed Party Room. Visitor Parking: Convenient Parking For Guests, Close Large Park Right Across The Road, World Class Restaurants And Shopping Just Minutes Away, And A 5 Minute Walk To The Subway For An Easy Commute To The City. Don't Miss Out On This Fantastic Opportunity To Own A Piece Of Willowdale East. Contact Us Today To Schedule A Viewing And Explore The Possibilities Of Calling 5 Everson Drive Your New Home!
부동산 특징
- 등록 날짜: Tuesday, May 21, 2024
- 가상 투어: View Virtual Tour for 1102-5 Everson Drive
- 도시: Toronto
- 이웃/동네: Willowdale East
- 중요 교차로: Yonge/401/Avondale
- 전체 주소: 1102-5 Everson Drive, Toronto, M2N 7C3, Ontario, Canada
- 주방: Ceramic Floor, Backsplash, Pot Lights
- 거실: Hardwood Floor, Large Window, Combined W/Dining
- 가족실: Hardwood Floor, 4 Pc Bath, Open Concept
- 리스팅 중개사: Royal Lepage Your Community Realty - Disclaimer: The information contained in this listing has not been verified by Royal Lepage Your Community Realty and should be verified by the buyer.

