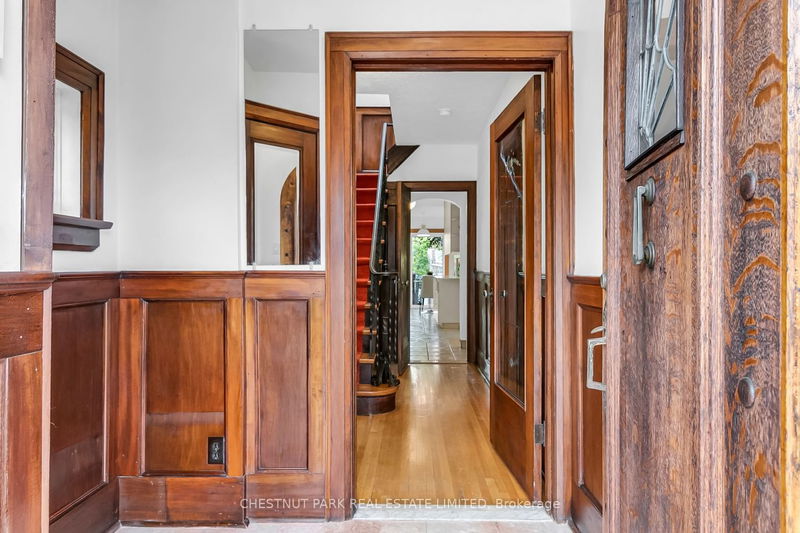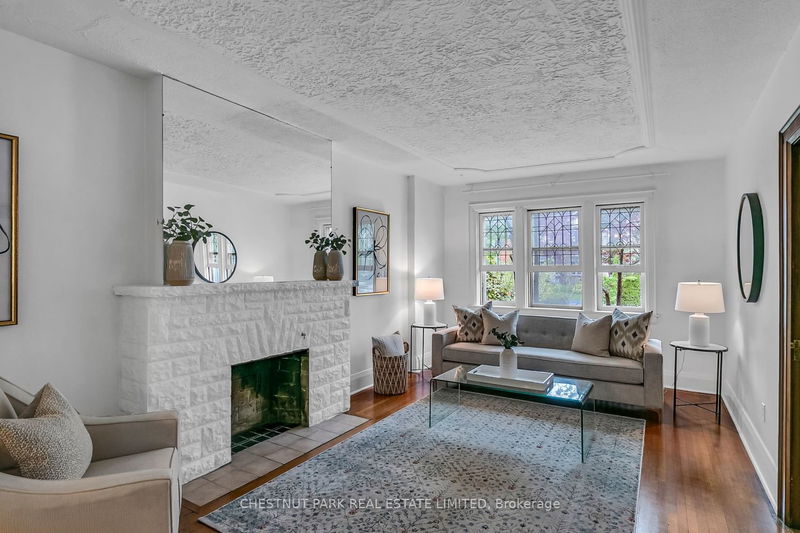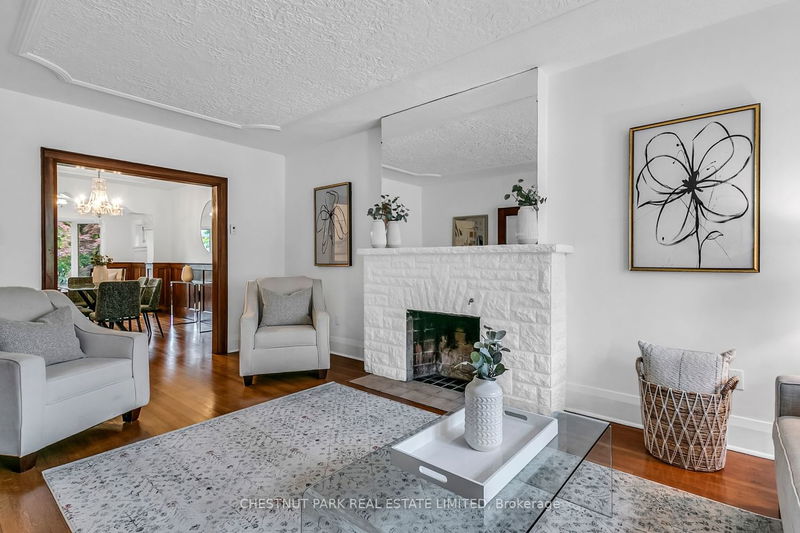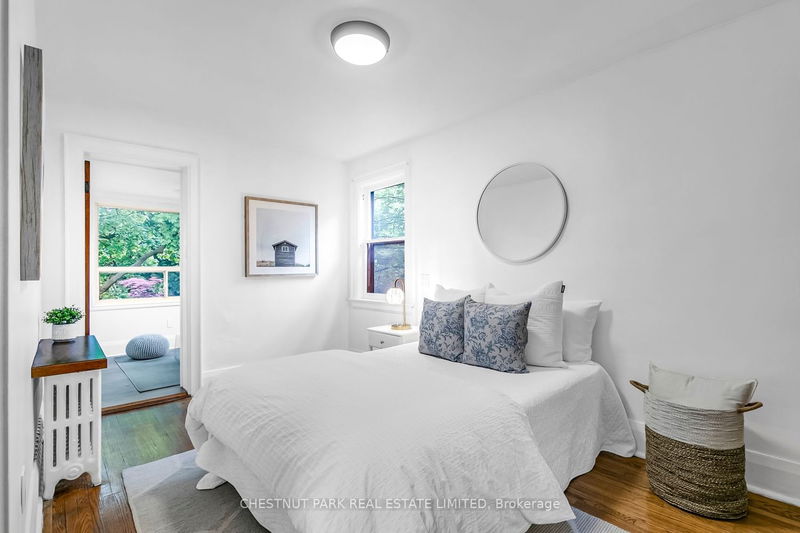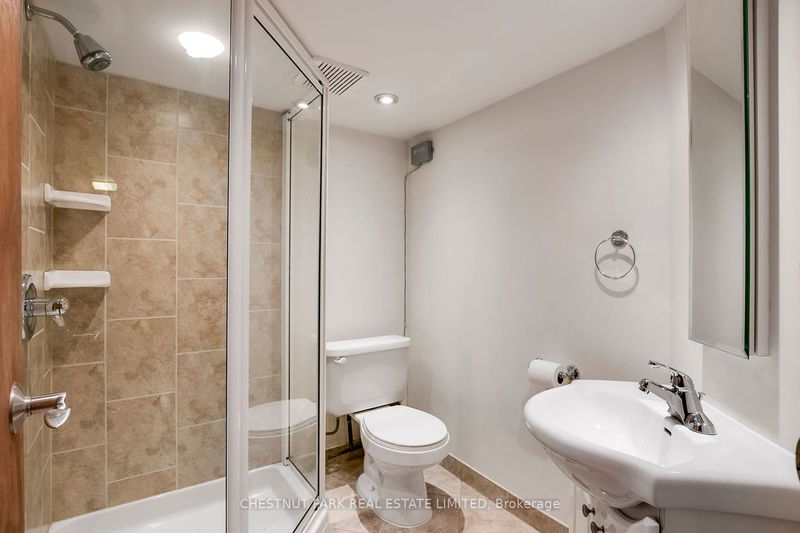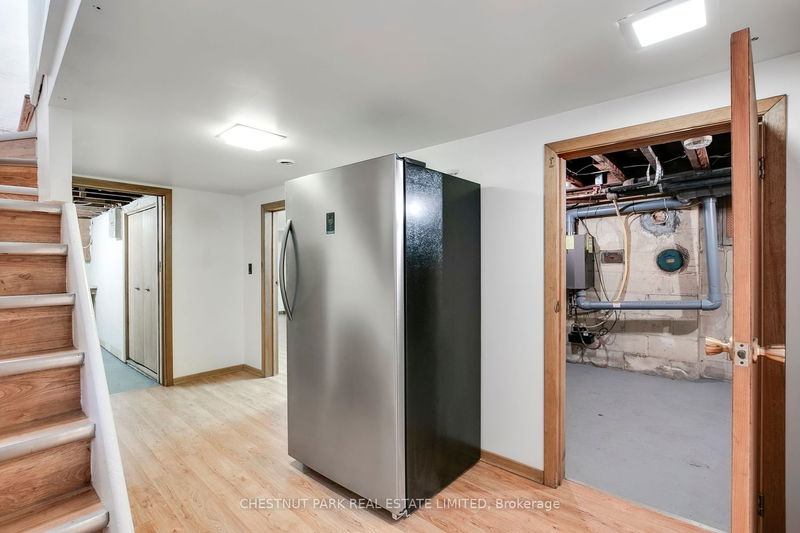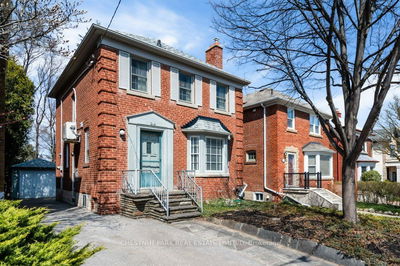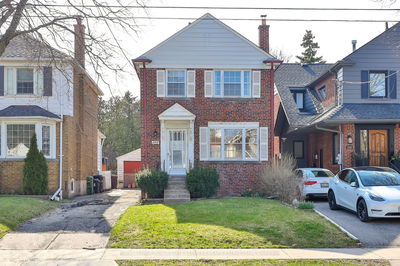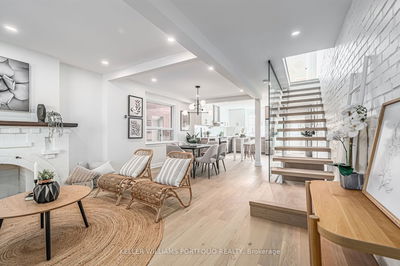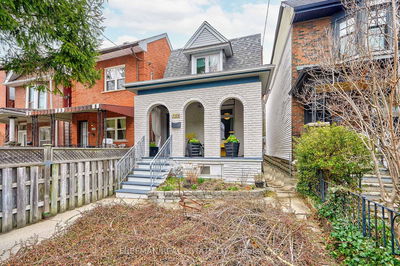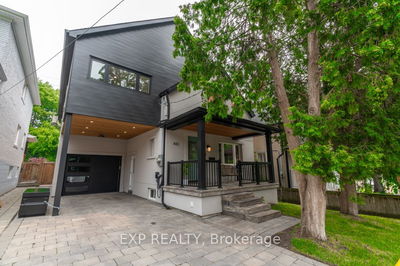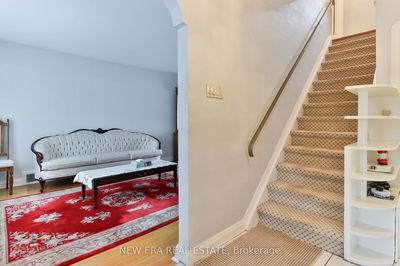Charming, detached family home in the highly sought-after Allenby neighbourhood with parking. Updated over the years, this spacious home has maintained gorgeous original features that evoke a warm, inviting feel. Gumwood wainscotting, hardwood floors, etched glass doors, stained and leaded glass windows, plus solid wood arched front door. The main floor features a traditional living room with wood burning fireplace, dining room, and bonus family room overlooking the back garden. Eat-in kitchen, renovated in the 90's, has spacious custom cabinetry, granite countertops, sliding doors to the deck. Second floor cathedral hallway, topped by a skylight, opens to 3 bedrooms, one with a bright tandem sunroom, and updated 4-piece washroom. Finished lower level has a large family/recreation room with above grade windows, 3-piece washroom, and separate bedroom or office space. It also offers a workshop, laundry room, and storage space. The south facing 25 X 132 foot lot has beautifully landscaped perennial gardens front and back. Allenby offers an excellent lifestyle for recreation, community, and highly rated local schools: Allenby Junior PS is steps away. Walk to subway, upcoming LRT station, and the shops and restaurants on Yonge, Avenue Road, Eglinton Avenue. This is the perfect opportunity to create your forever home! The sale price Reflects a Reduction in the Co-op Commission
부동산 특징
- 등록 날짜: Wednesday, May 22, 2024
- 가상 투어: View Virtual Tour for 369 Castlefield Avenue
- 도시: Toronto
- 이웃/동네: Lawrence Park South
- 중요 교차로: Avenue Rd/N Of Eglinton
- 전체 주소: 369 Castlefield Avenue, Toronto, M5N 1L4, Ontario, Canada
- 주방: Eat-In Kitchen, Granite Counter, W/O To Deck
- 거실: Leaded Glass, Hardwood Floor, Fireplace
- 가족실: Stained Glass, Hardwood Floor, Bay Window
- 리스팅 중개사: Chestnut Park Real Estate Limited - Disclaimer: The information contained in this listing has not been verified by Chestnut Park Real Estate Limited and should be verified by the buyer.




