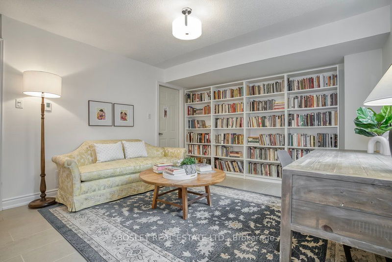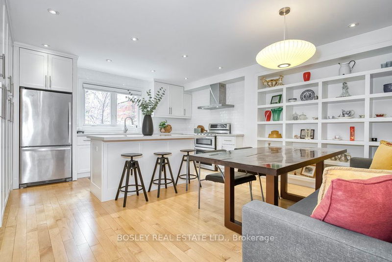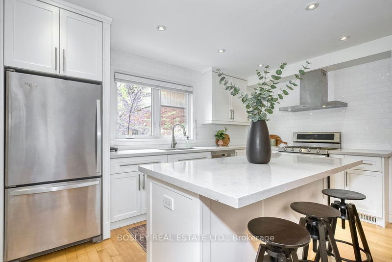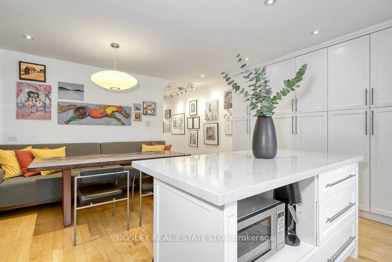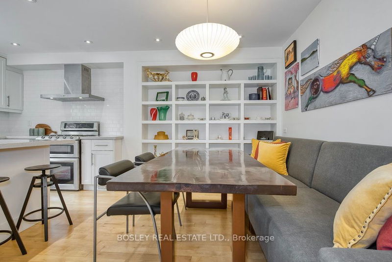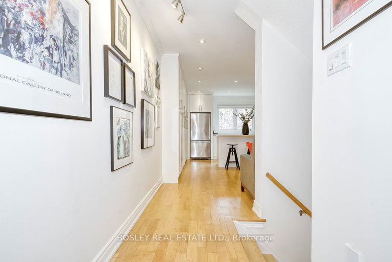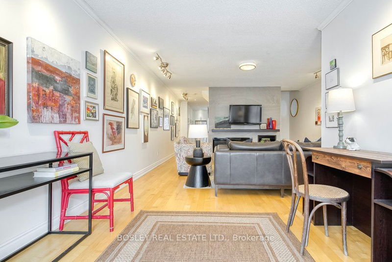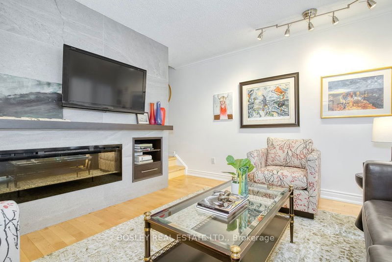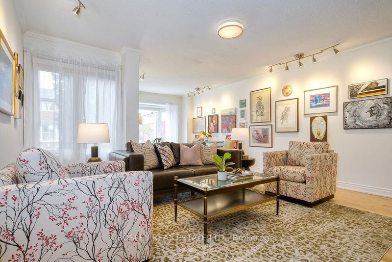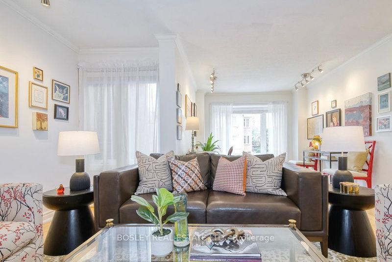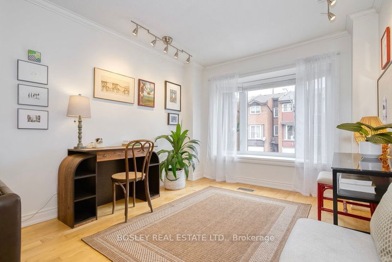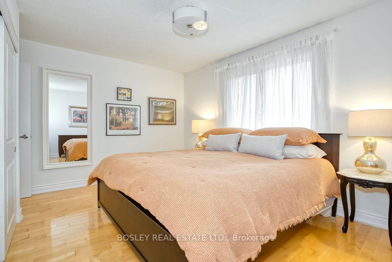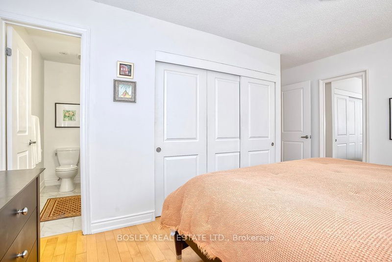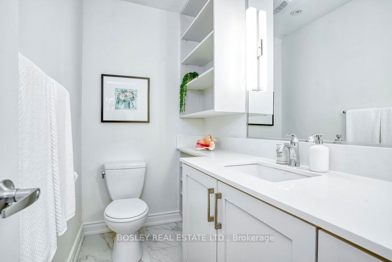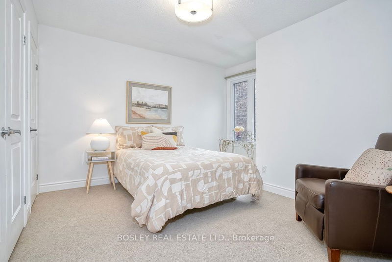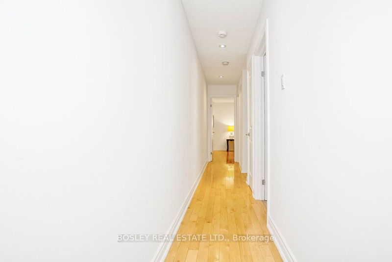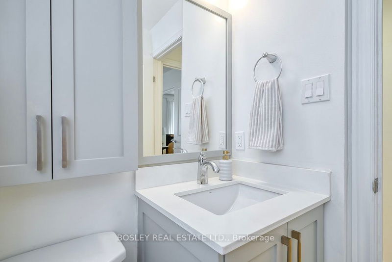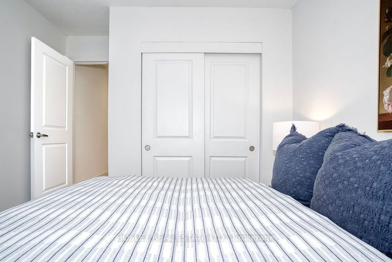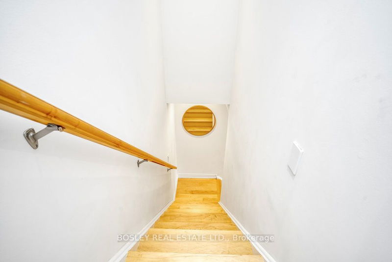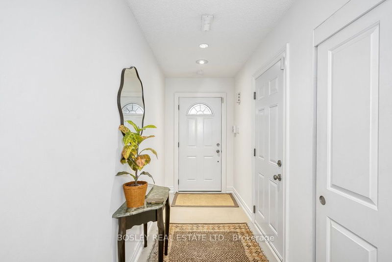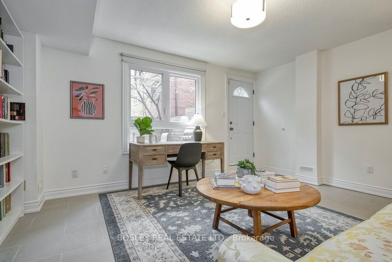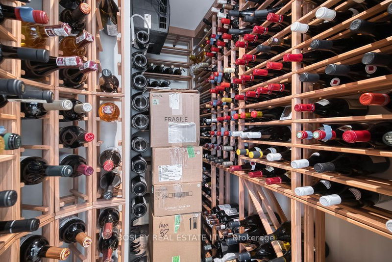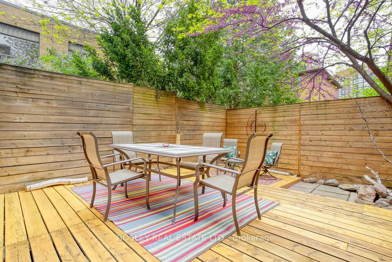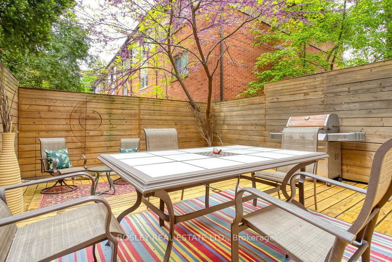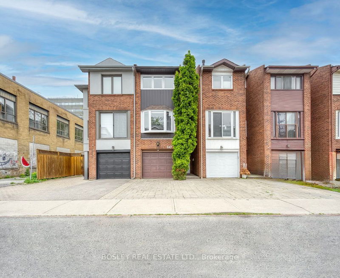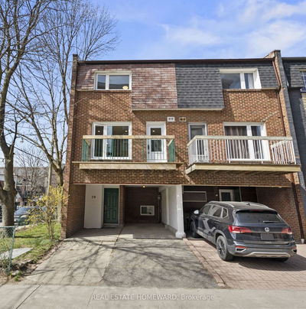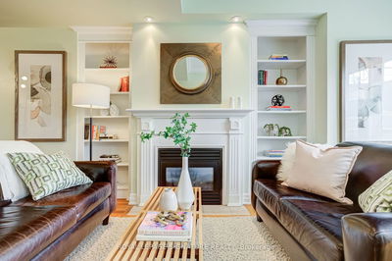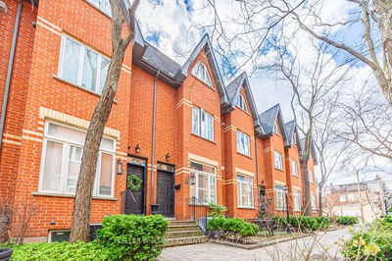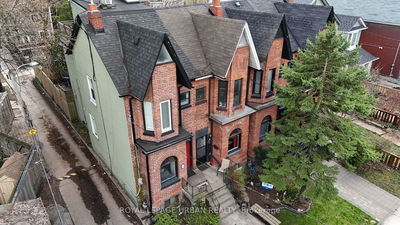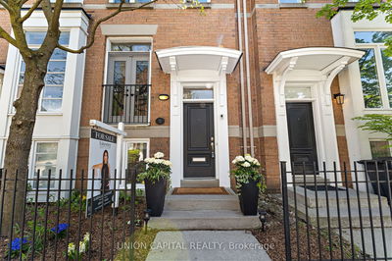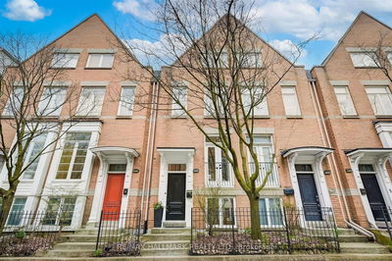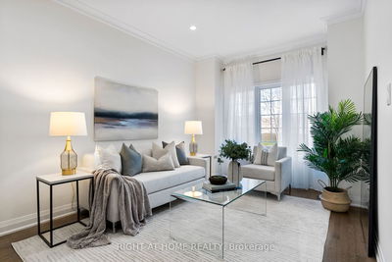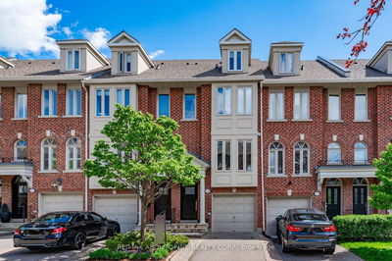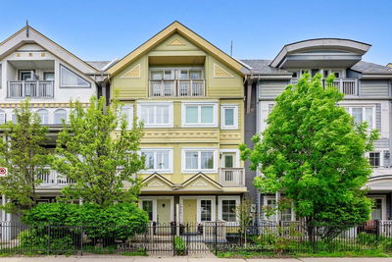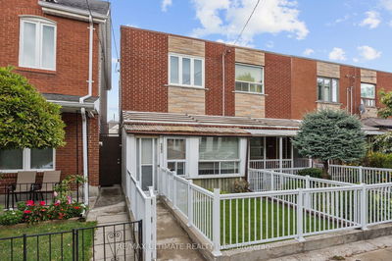Welcome to 647 Adelaide Street West - a sun-filled, thoroughly updated, freehold townhome in prime Queen West. Spacious (approx. 2000 SqFt), solidly built home with a bright, open concept, loft-like feel. Large, beautifully renovated gourmet kitchen with quartz countertops, stainless steel appliances, ample storage, and an expansive island - an ideal space for gathering with friends/family or entertaining. Main floor family room with heated floor and walk-out to a lovely south facing yard - perfect for a home office, nanny suite or fourth bedroom. Custom-built wine cellar with temperature control. Three good-sized bedrooms on the top floor, all with large closets (primary with ensuite bathroom). Gorgeous, solid maple hardwood floors (newly refinished on second floor). Renovations include kitchen, bathrooms, windows/doors, laundry room, electric fireplace, etc (see full list in attachments). Garage parking with direct access and rare private drive to park a second car. And the location is unbeatable, on a very low traffic, residential section of Adelaide, in the heart of the city and within walking distance to some of the best restaurants, cafes, galleries and shopping in the city. Not to be missed!
부동산 특징
- 등록 날짜: Wednesday, May 22, 2024
- 가상 투어: View Virtual Tour for 647 Adelaide Street W
- 도시: Toronto
- 이웃/동네: Niagara
- 중요 교차로: King & Bathurst
- 전체 주소: 647 Adelaide Street W, Toronto, M6J 1A8, Ontario, Canada
- 가족실: W/O To Yard, Large Window, Heated Floor
- 거실: Hardwood Floor, Electric Fireplace, Window
- 주방: Combined W/Dining, Renovated, South View
- 리스팅 중개사: Bosley Real Estate Ltd. - Disclaimer: The information contained in this listing has not been verified by Bosley Real Estate Ltd. and should be verified by the buyer.



