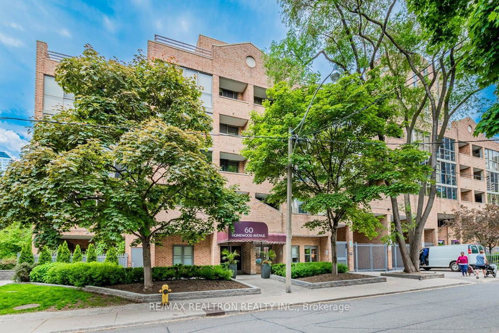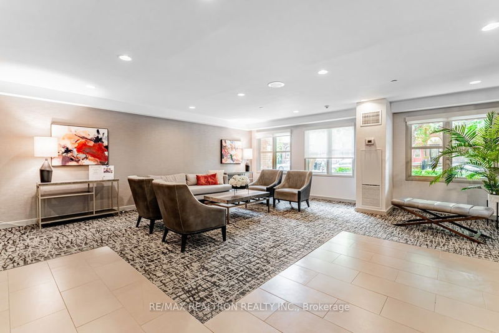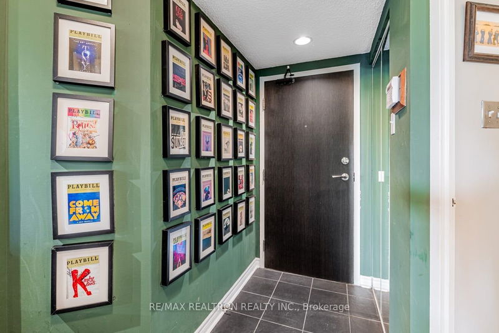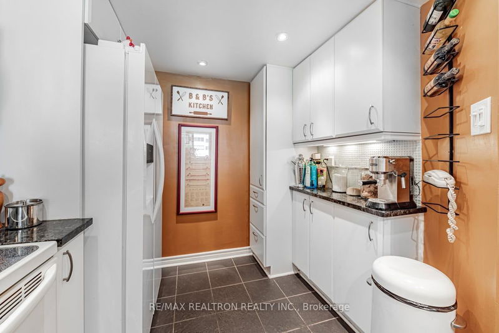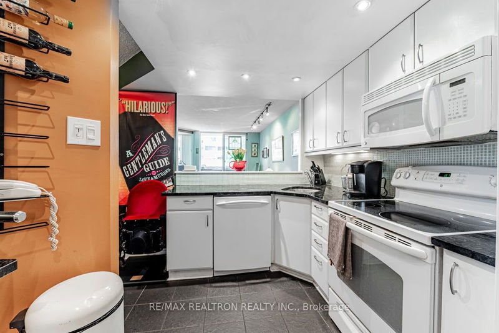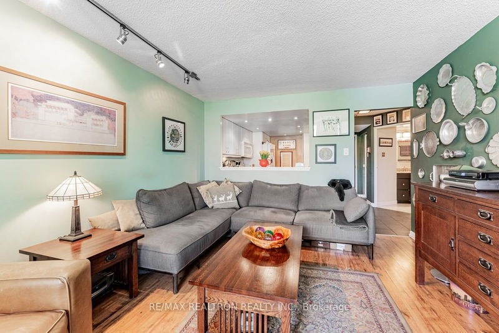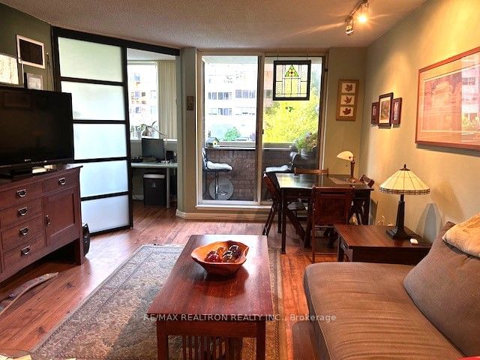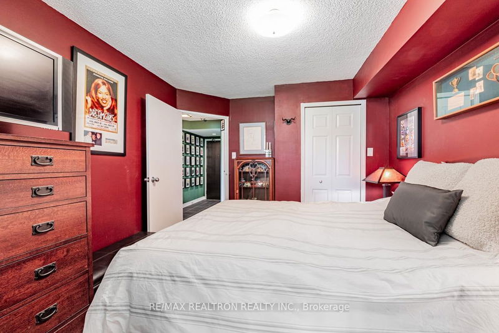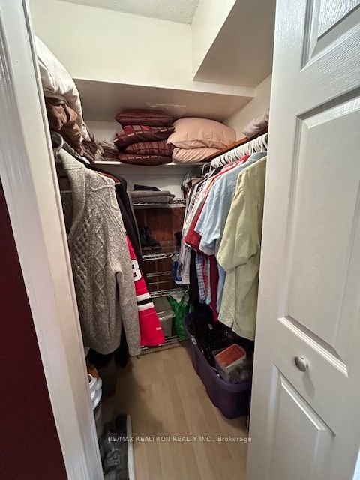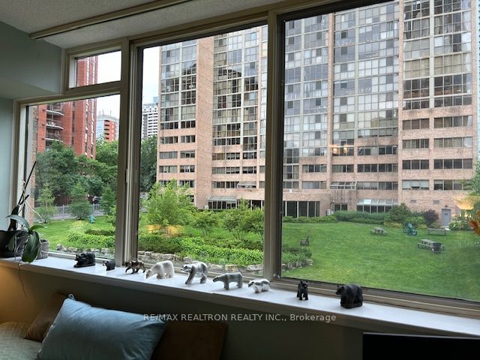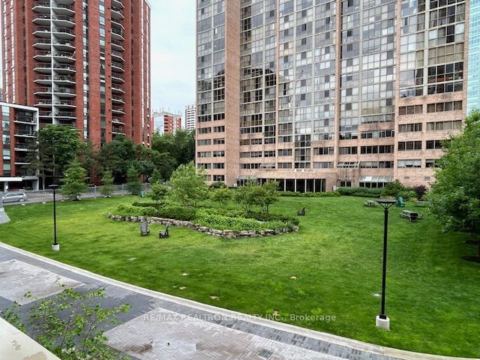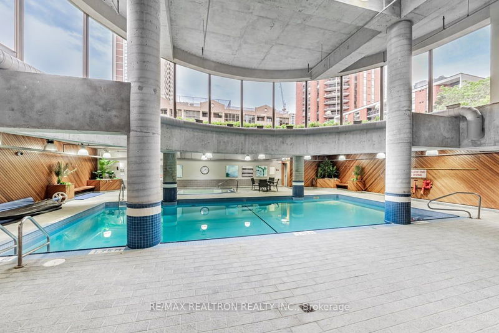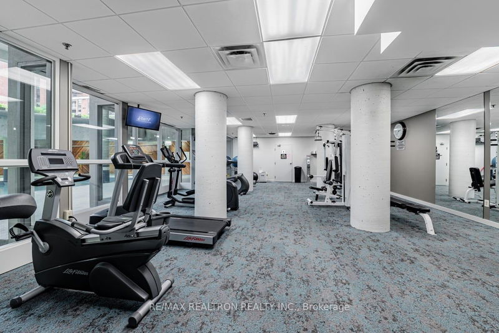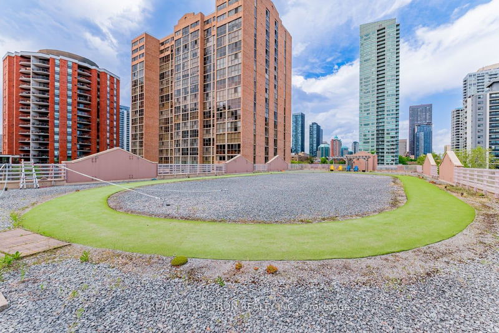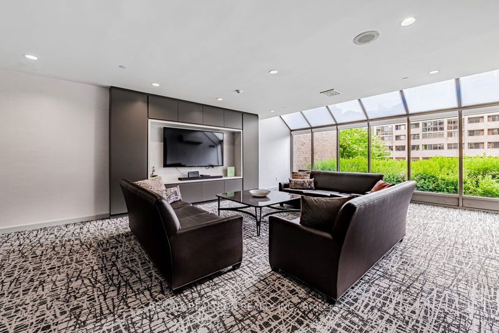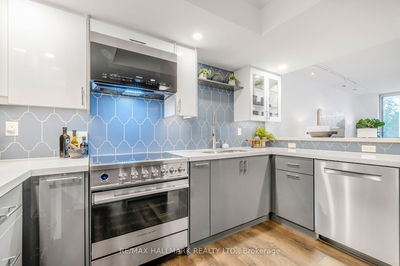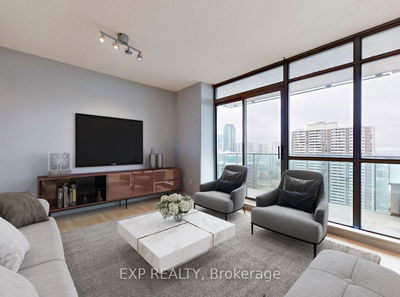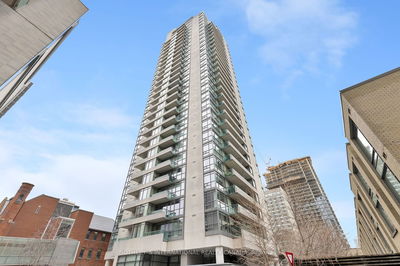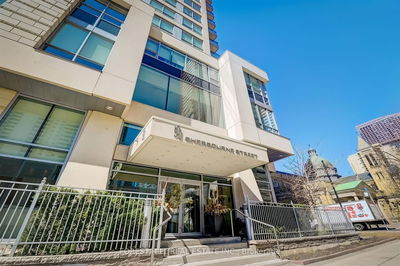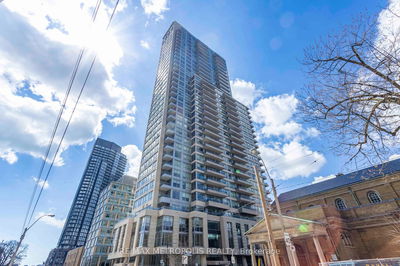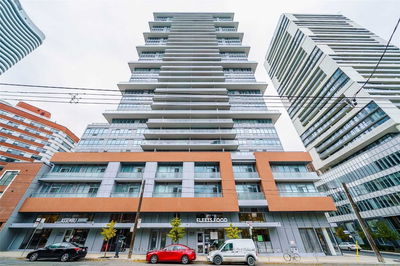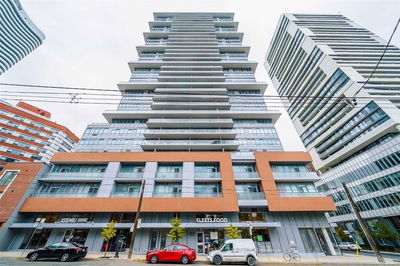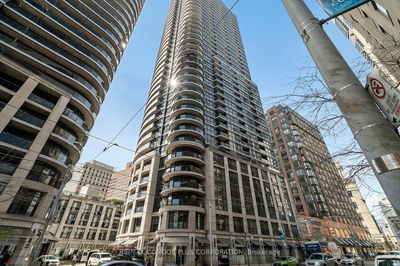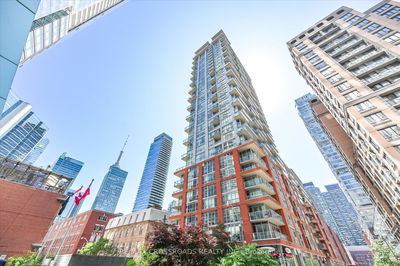Welcome to East Side Story - lovers of the theatre and the downtown core reside here and you can too! This unit overlooks the greenery of the condominium's private park! A fantastic condo with a flexible office/den/separate dining room or bedroom which makes it adaptable to any size family's needs! The spacious foyer with rich slate flooring leads to the upgraded kitchen with granite countertops, a pantry cabinet, ceramic floor and backsplash tiles, overhead pot lighting and plenty of cabinetry storage. The open concept overlooks the living and dining areas with laminate flooring and a sliding door to the balcony and courtyard greenery. The main bath has an upgraded vanity and faucet, medicine cabinet and tile flooring and the ensuite laundry is nearby. A spacious Primary Suite features a Walk in closet and sliding doors that open to the den/office/2nd bdrm. This flexible room overlooks the gated grounds - the perfect home office with delightful views! Lastly, the open balcony is where you can enjoy your morning coffee or romantic dinner while overlooking lush landscaped grounds. This condo is pet friendly so a walk with the dog or cat, quiet novel reading or simply soaking up the sun in the provided Muskoka chairs can all be enjoyed in this beautiful 1 acre backyard. Close to excellent schools, U of T, TMU, transit and Wellesley subway station, shopping, fabulous restaurants and coffee shops, the off leash dog park and more with a 97 Walk Score.
부동산 특징
- 등록 날짜: Wednesday, May 22, 2024
- 가상 투어: View Virtual Tour for 207-60 Homewood Avenue
- 도시: Toronto
- 이웃/동네: Cabbagetown-South St. James Town
- 전체 주소: 207-60 Homewood Avenue, Toronto, M4Y 2X4, Ontario, Canada
- 거실: Laminate, W/O To Balcony, Track Lights
- 주방: Updated, Granite Counter, Pot Lights
- 리스팅 중개사: Re/Max Realtron Realty Inc. - Disclaimer: The information contained in this listing has not been verified by Re/Max Realtron Realty Inc. and should be verified by the buyer.


