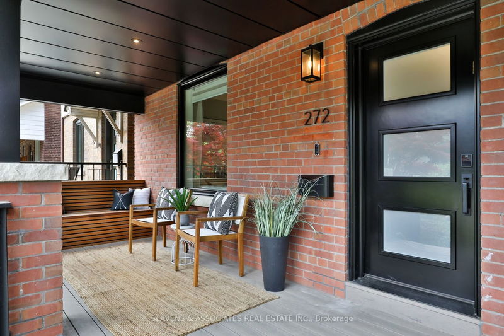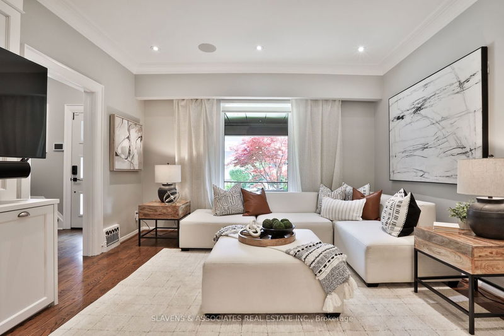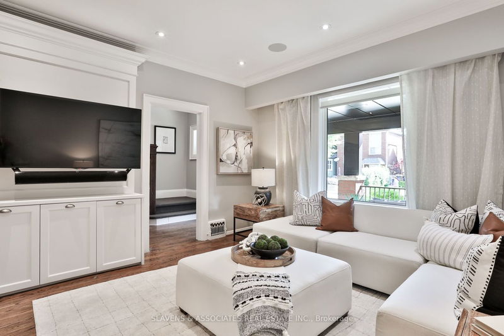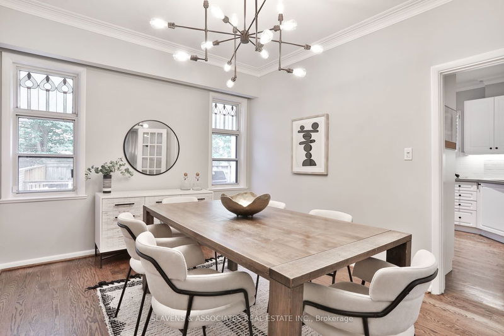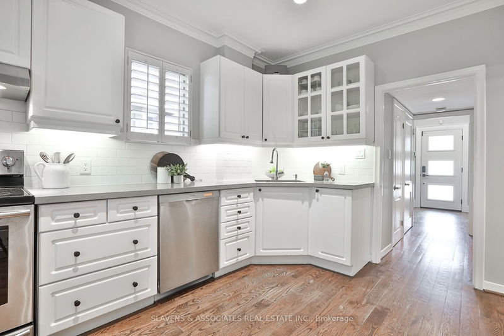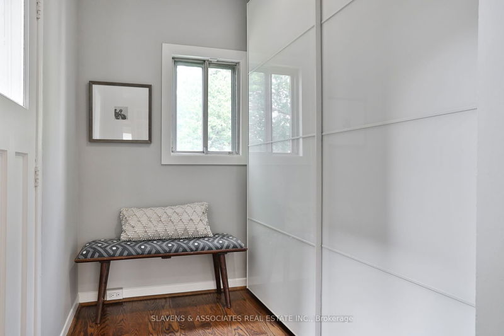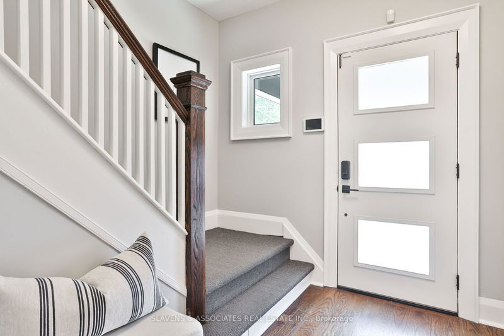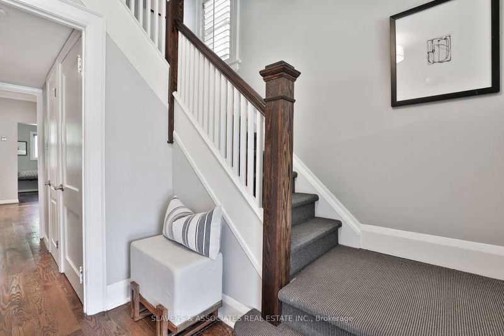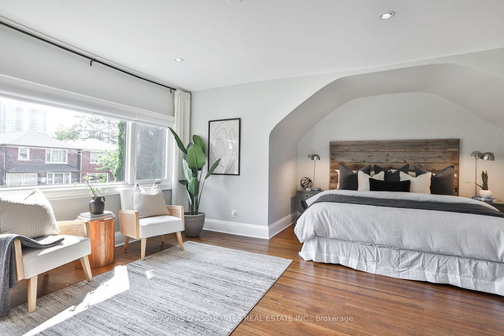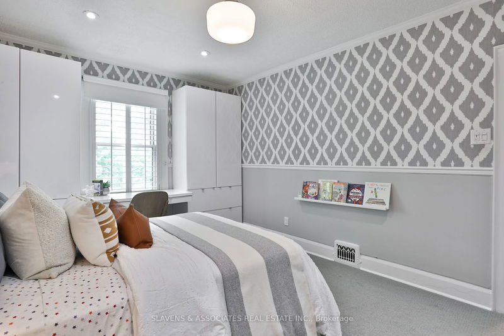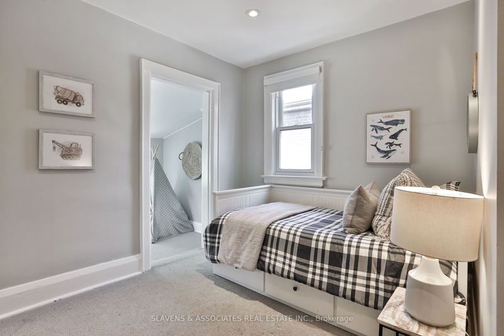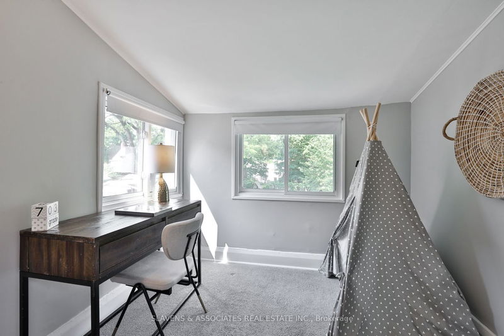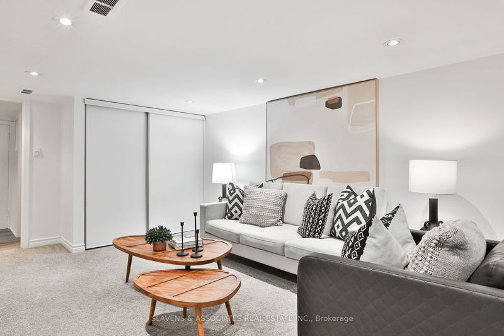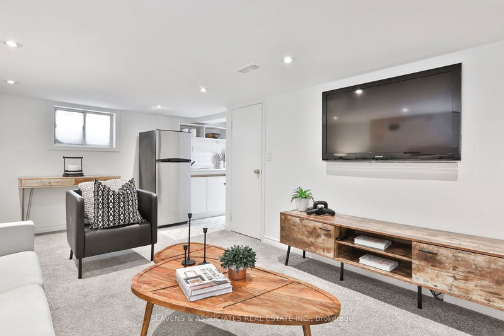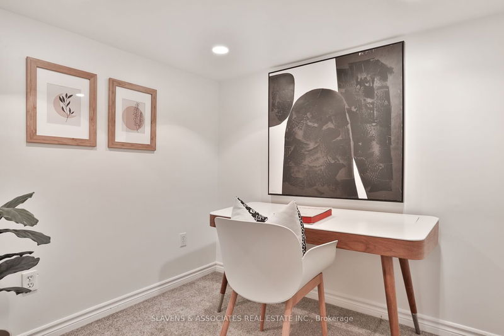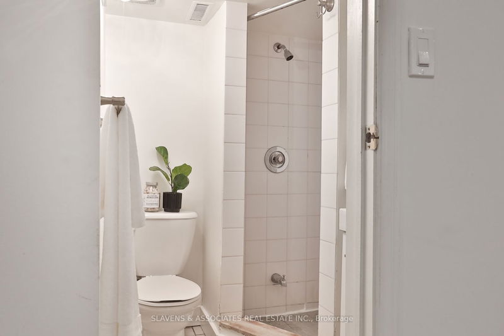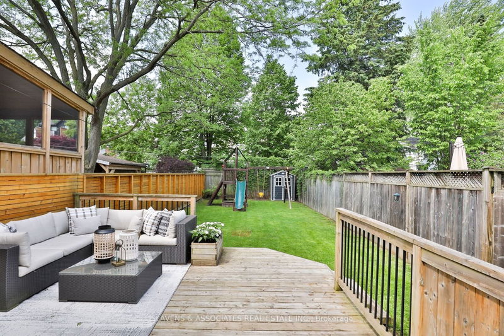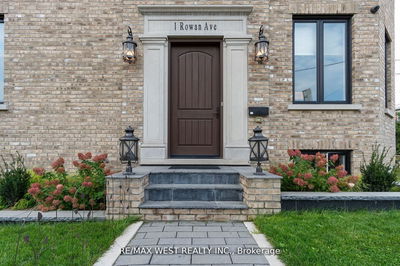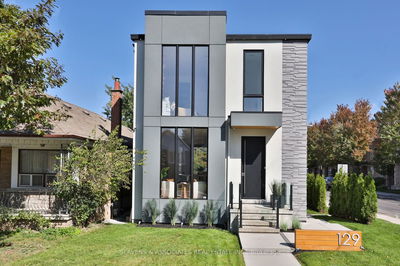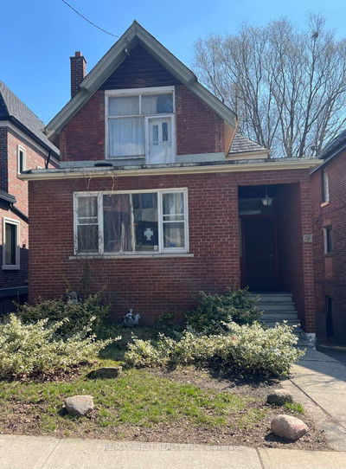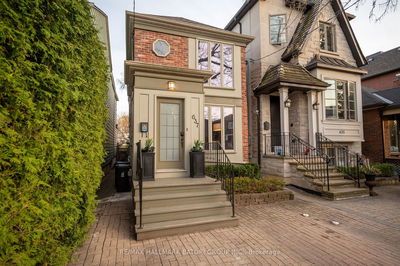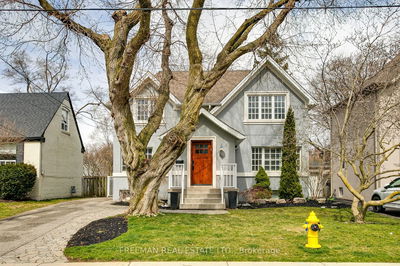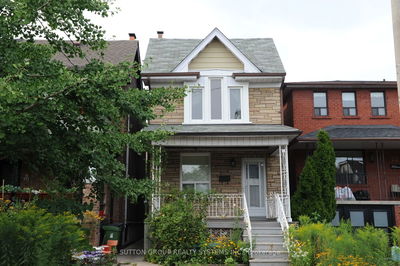The perfect family home in the coveted Humewood neighbourhood. You will be immediately captivated by the stunning curb appeal that combines classic neighbourhood charm with well designed modern elements. Venture inside to find generously sized living and dining rooms, ideal for both family time and entertaining. The kitchen features quartz counters, stainless steel appliances and great storage, while a main floor powder room and mud room with ample storage complete this ideal main level. The second floor offers an oversized primary with sitting area and walk-in closet, plus two other spacious bedrooms and a renovated bathroom. The lower level provides many options as a great recreation room plus a bedroom/office or as a separate in-law suite with a side entrance and an additional kitchen and bathroom. The lovely, deep and private backyard boasts a large deck with ample green space, a play set and storage shed.
부동산 특징
- 등록 날짜: Thursday, May 23, 2024
- 가상 투어: View Virtual Tour for 272 Wychwood Avenue
- 도시: Toronto
- 이웃/동네: Humewood-Cedarvale
- 중요 교차로: Bathurst/St Clair
- 전체 주소: 272 Wychwood Avenue, Toronto, M6C 2T7, Ontario, Canada
- 거실: B/I Shelves, Pot Lights, Hardwood Floor
- 주방: Stainless Steel Appl, Pot Lights, Hardwood Floor
- 주방: Stainless Steel Appl, B/I Shelves, Broadloom
- 리스팅 중개사: Slavens & Associates Real Estate Inc. - Disclaimer: The information contained in this listing has not been verified by Slavens & Associates Real Estate Inc. and should be verified by the buyer.


