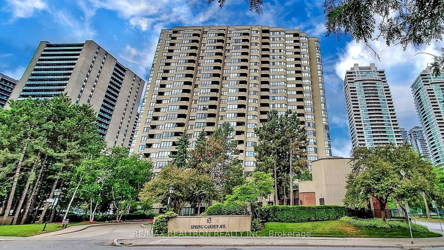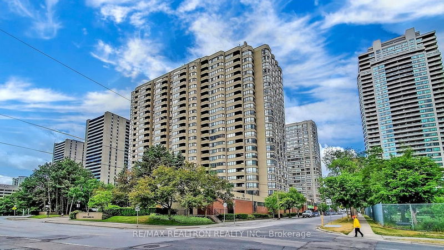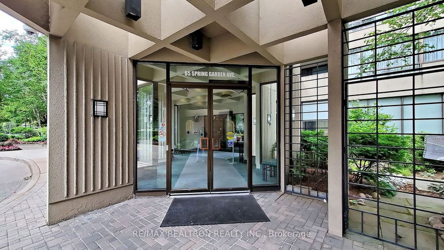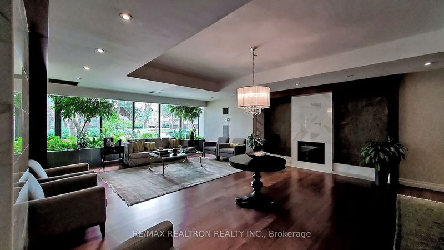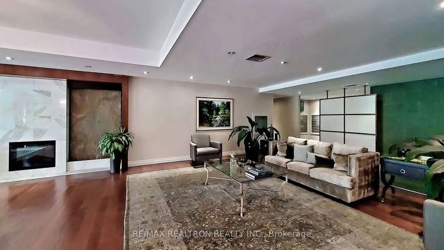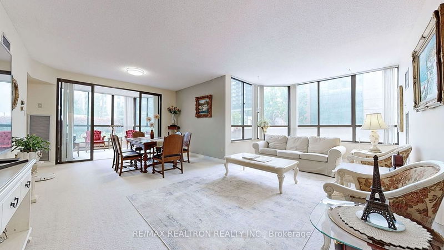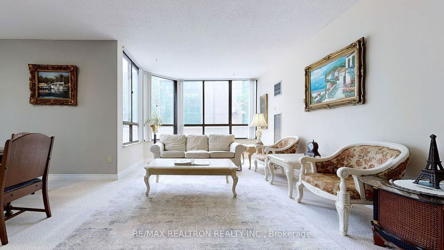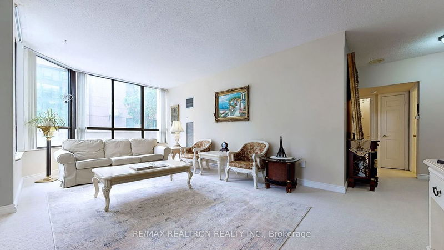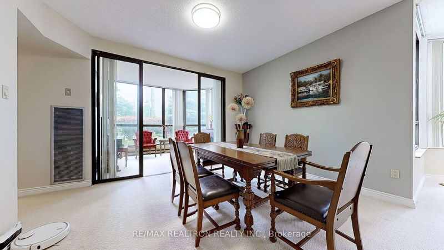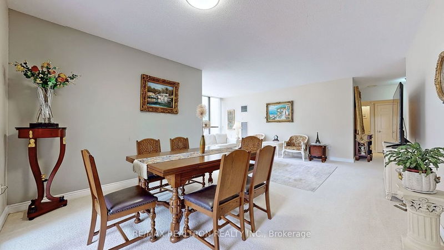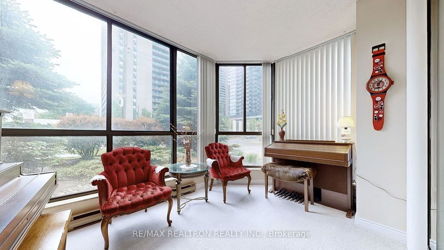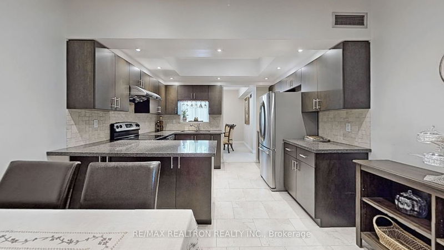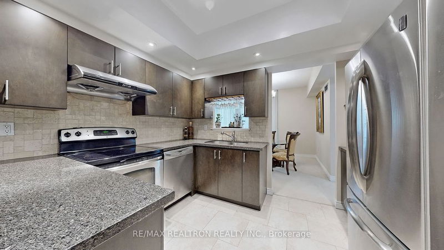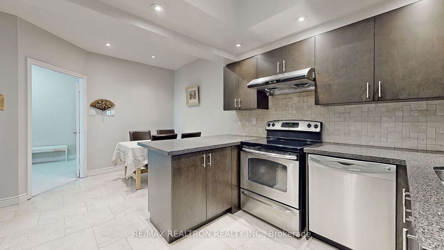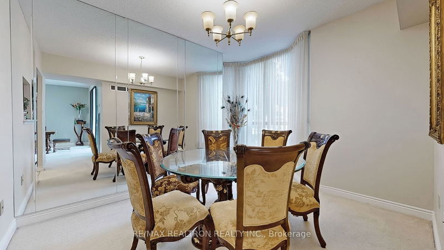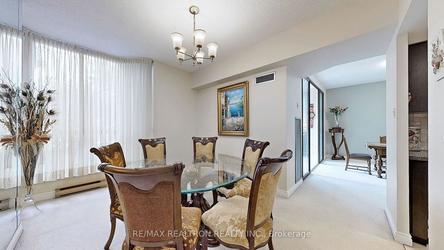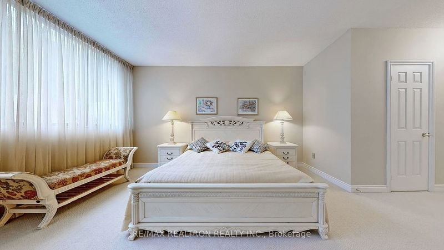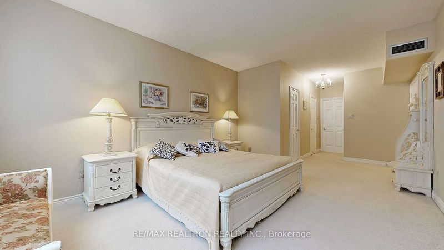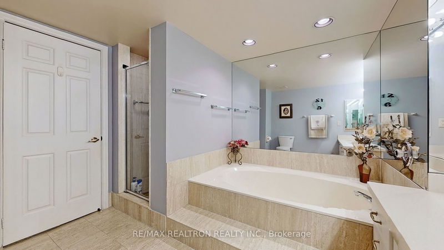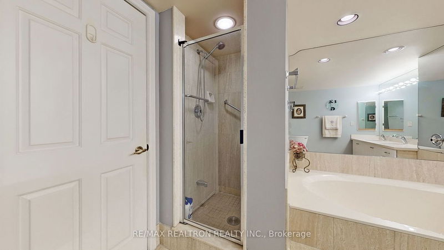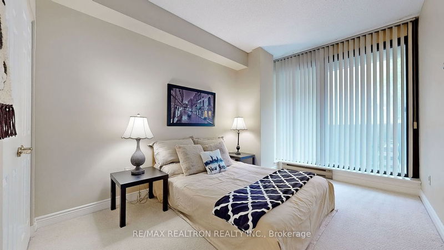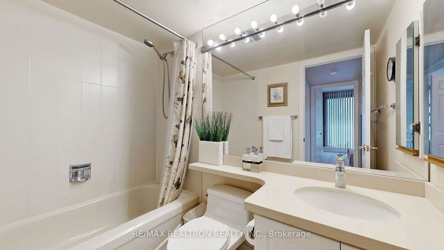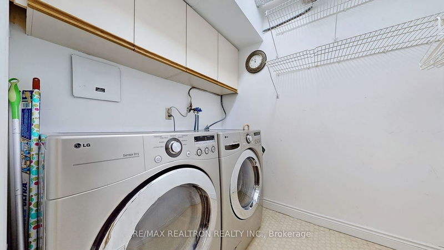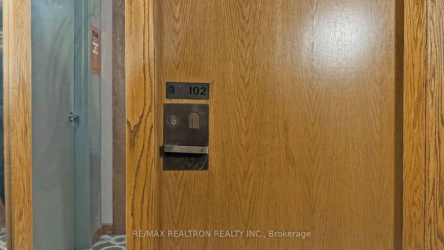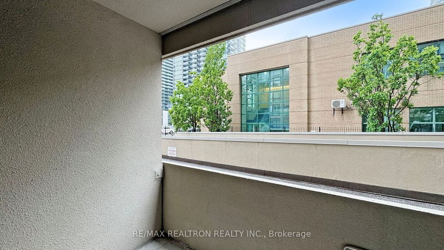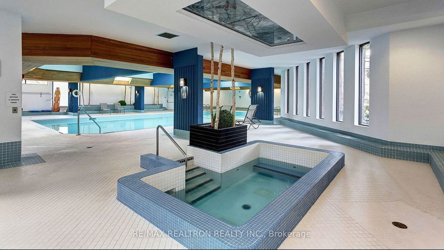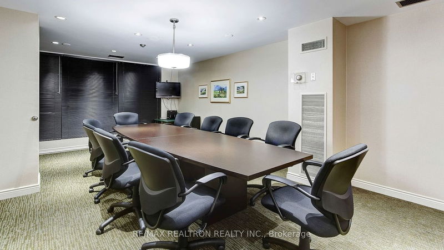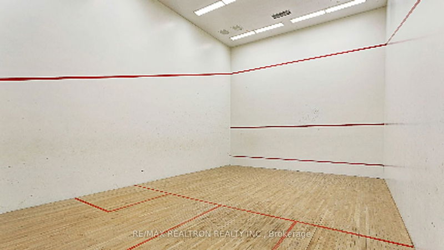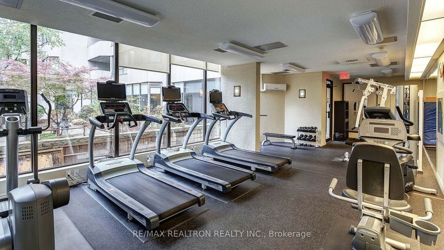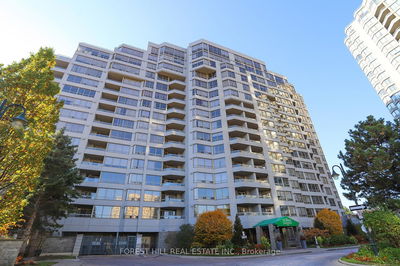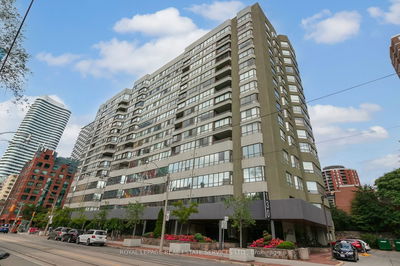Wow, Magnificant South West Corner Luxury Condo Apartment Approximate 1900 Sq. Ft. Living Spaces On Main Floor With 9 Feet Ceiling Like A Large Bungalow Perfect For Seniors Enjoying Seniorship & Retired Life Free Of Elevator Up And Down Located In The Willowdale East Of The Core Of North York Centre**Spacious & Bright Living Room, Family Room, Dining Rooms & Library With Sunfilled Huge Ground Windows**Large Primary Bedroom With 5-Pc Master Marble Ensuite Bath And His/Her Walk-In Closets**2nd Bedroom With Full 4-Pc Bath**Family Sized Modern Kitchen With Breakfast Bar & Breakfast Area, Granite Counter Tops, Stainless Steels Appliances**Dining Room With Glass Wall & Chandelier**Laundry Room With Large Ensuite Locker** Sunfilled & Spacious Library Can Be 3rd Bedroom**All Windows And Slide Doors Will Be In Process Of Being Changed New Soon By Management Company**Steps To Two Lines Of Sheppard Subway, Sheppard Centre, Earl Haig High School, All Facilites Inside The Building & All Amenities Outside At The Door, A Kind True Master Piece, Rare To Be Missed & Must See!
부동산 특징
- 등록 날짜: Sunday, May 26, 2024
- 가상 투어: View Virtual Tour for 102-65 SPRING GARDEN Avenue
- 도시: Toronto
- 이웃/동네: Willowdale East
- 중요 교차로: YONGE/ SHEPPARD
- 전체 주소: 102-65 SPRING GARDEN Avenue, Toronto, M2N 6H9, Ontario, Canada
- 거실: Open Concept, Bay Window, O/Looks Garden
- 주방: Ceramic Floor, Granite Counter, Stainless Steel Appl
- 가족실: Open Concept, Bay Window, Combined W/Living
- 리스팅 중개사: Re/Max Realtron Realty Inc. - Disclaimer: The information contained in this listing has not been verified by Re/Max Realtron Realty Inc. and should be verified by the buyer.

