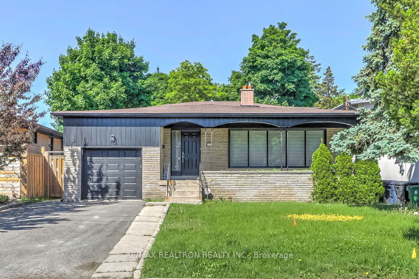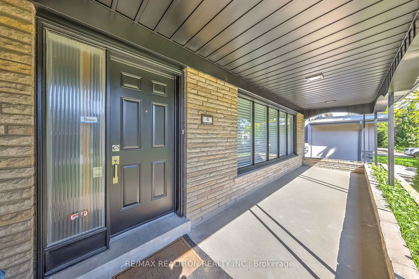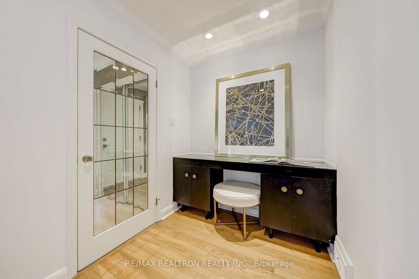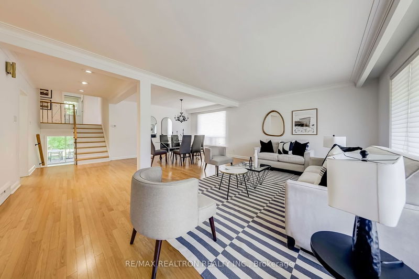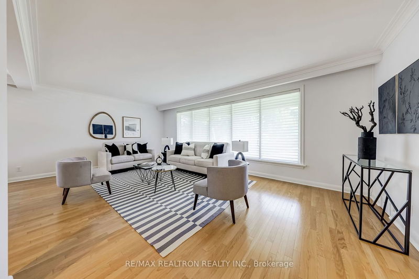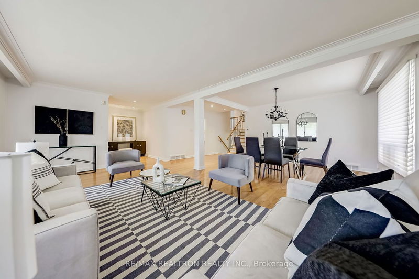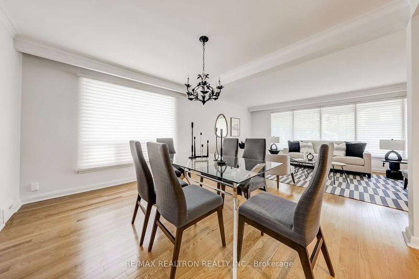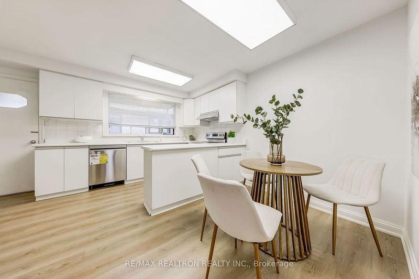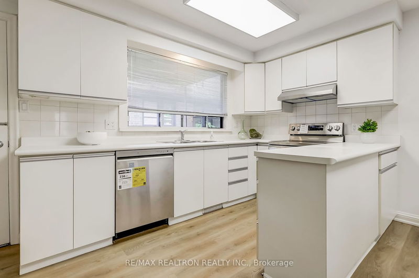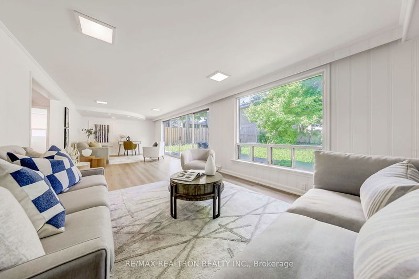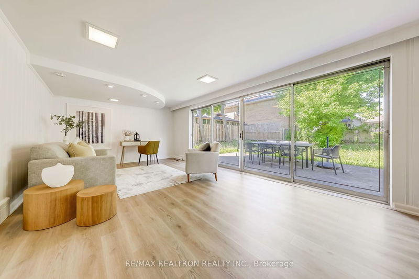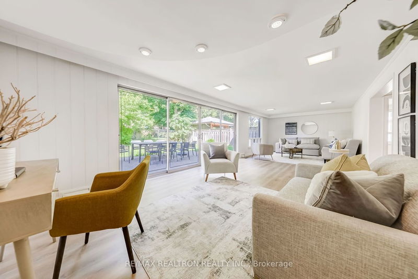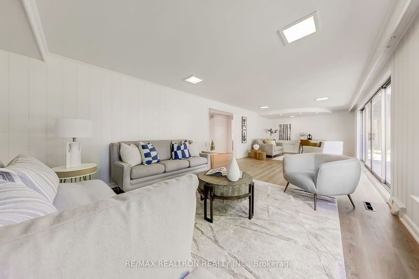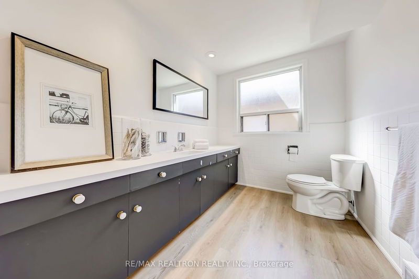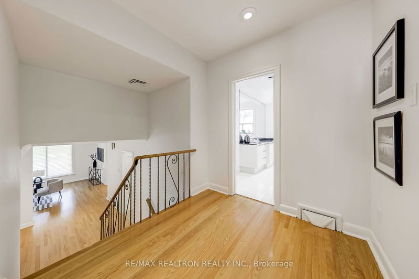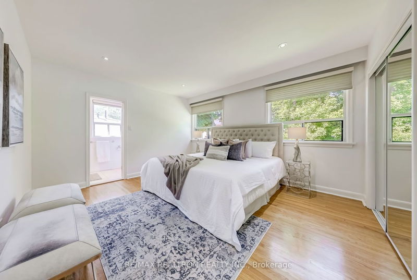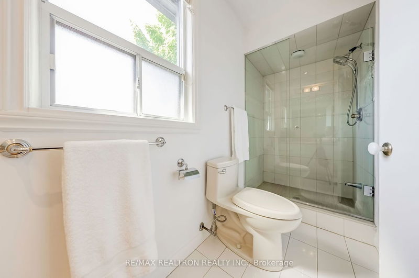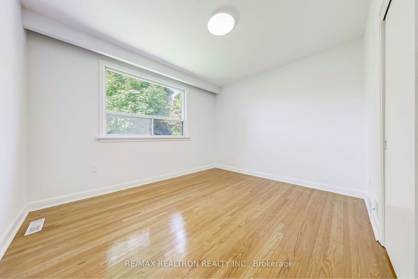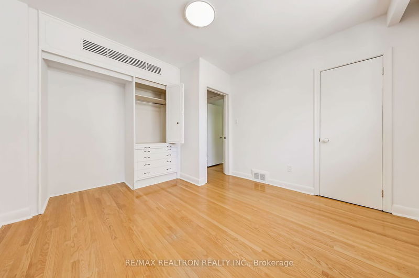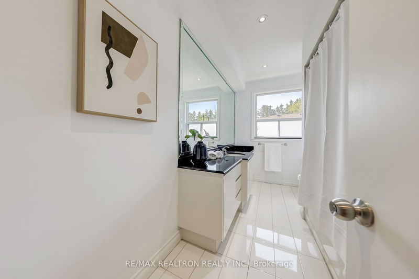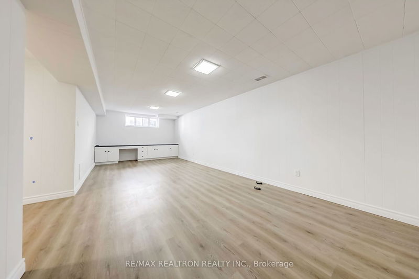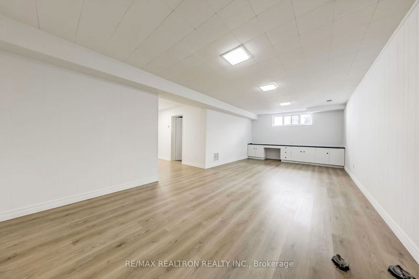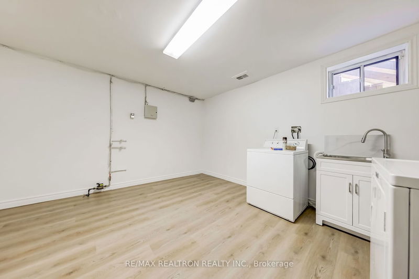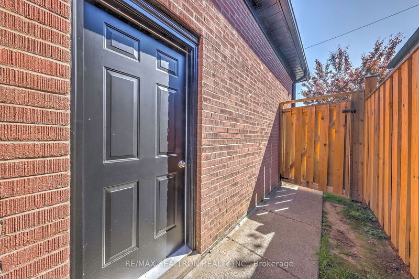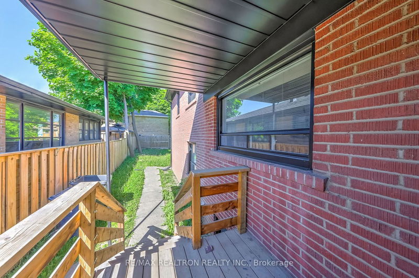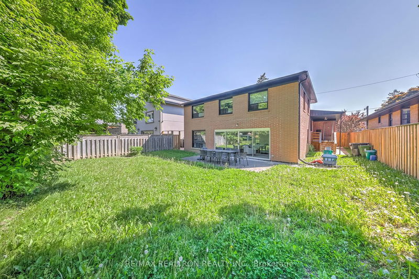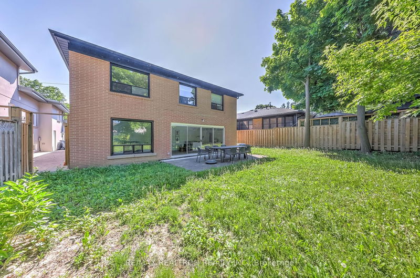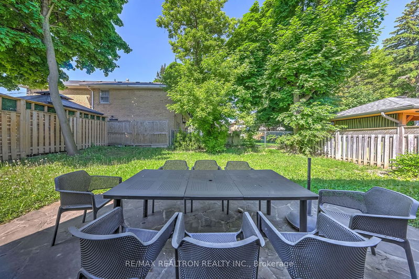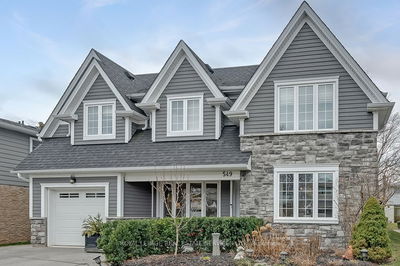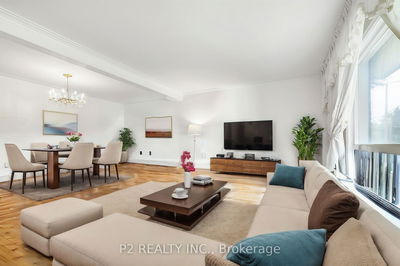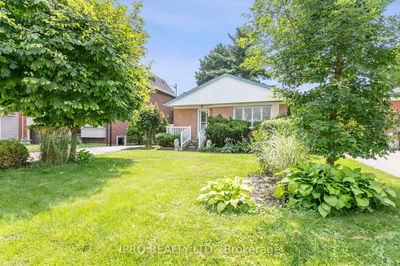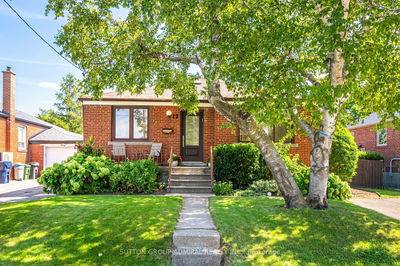Fabulous Over-sized Backsplit in Highly sought-after Clanton Park on Quiet Cul de Sac! Almost 2500 sq ft + basement = approx 3400 sq ft of Living Space! Unbelievable Space! Huge Principal rooms, amazing Living & Dining Room, Large Eat-in Kitchen with peninsula, large pantry wall, walk-out access to Deck. Ground Level Family Room like no other...will leave you in awe...almost 30' wide with Large glass slider opens to Patio & West facing Sun-filled yard. Private Office is on Ground Floor can be 4th Bedroom! Large Primary with 3pc Ensuite and wall to wall Closet. Basement with Tall, just shy 8 ft ceilings! Honestly, this House is beyond Amazing...the Space is truly astonishing! Well maintained, Solid Home.
부동산 특징
- 등록 날짜: Monday, May 27, 2024
- 도시: Toronto
- 이웃/동네: Clanton Park
- 중요 교차로: Bathurst/Wilson
- 거실: Hardwood Floor, Pot Lights, Large Window
- 주방: Eat-In Kitchen, W/O To Deck, Pantry
- 가족실: W/O To Patio, W/O To Garden
- 리스팅 중개사: Re/Max Realtron Realty Inc. - Disclaimer: The information contained in this listing has not been verified by Re/Max Realtron Realty Inc. and should be verified by the buyer.

