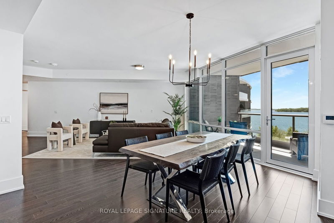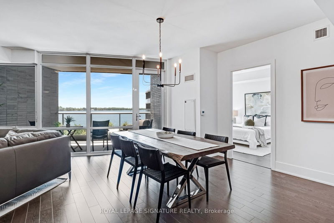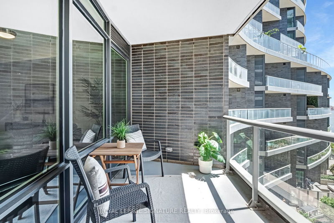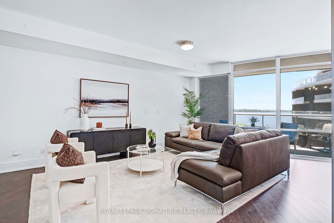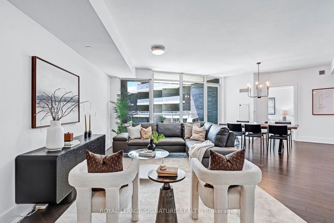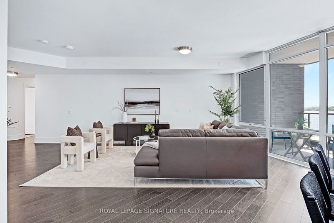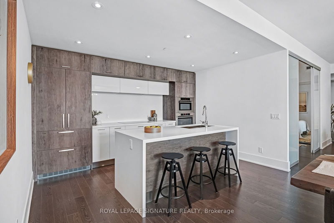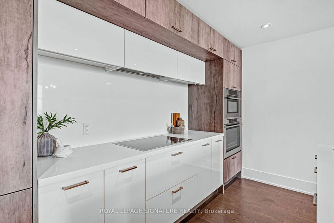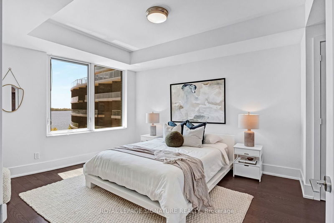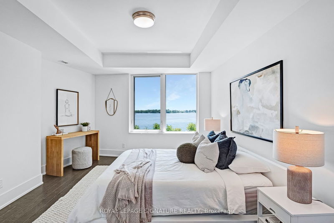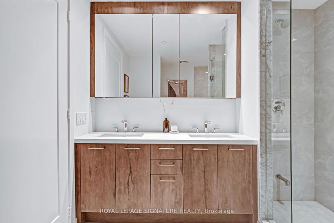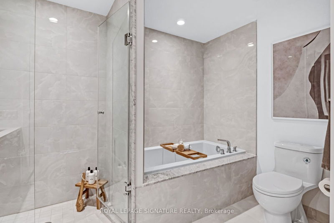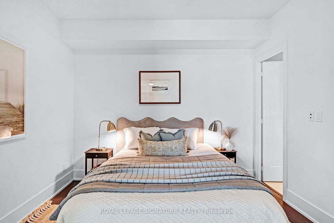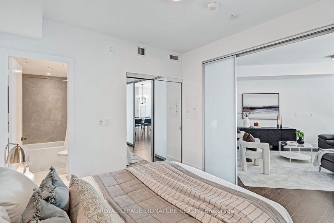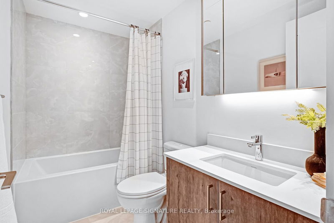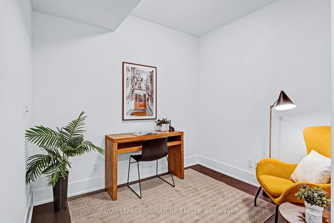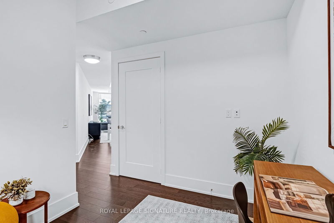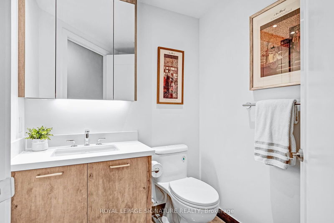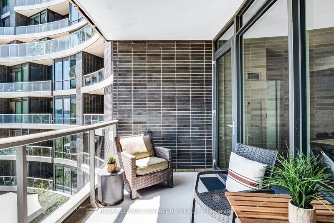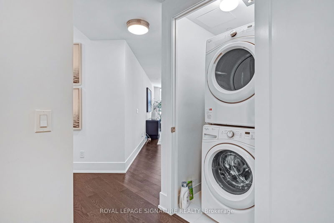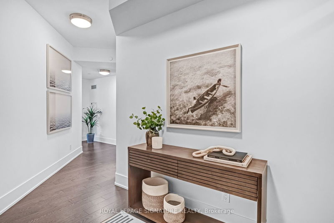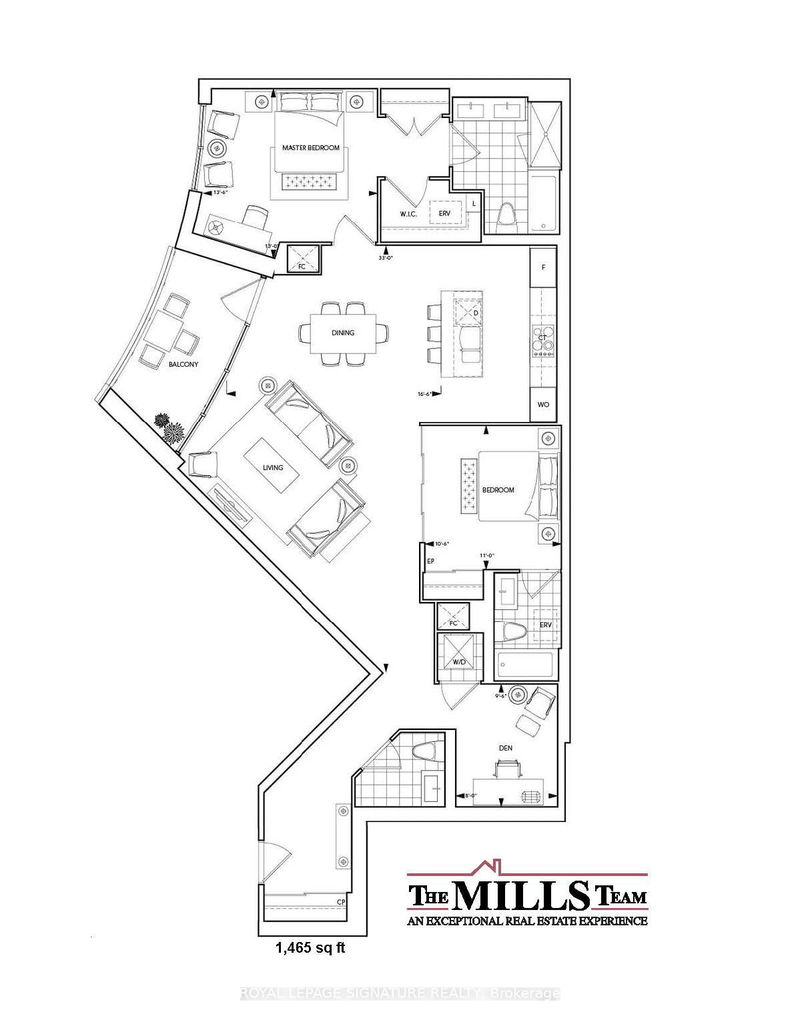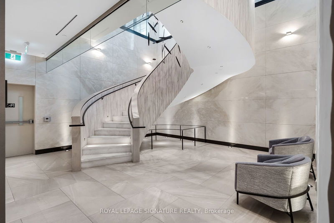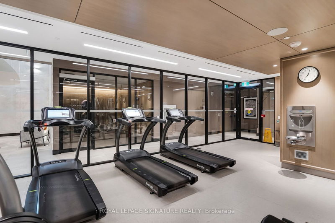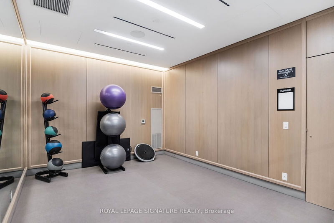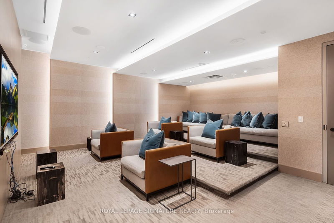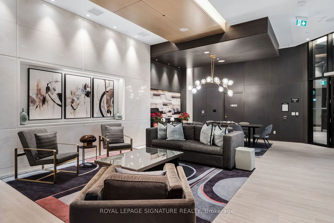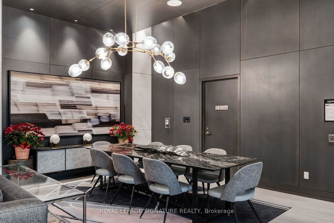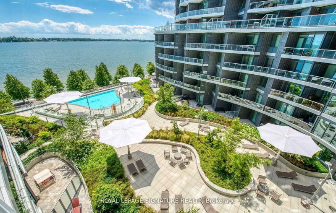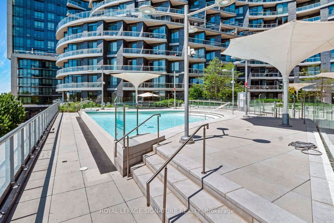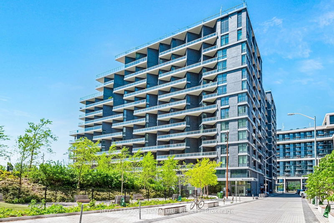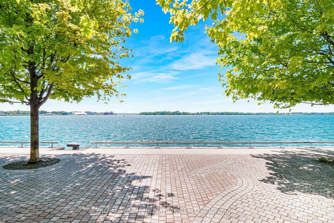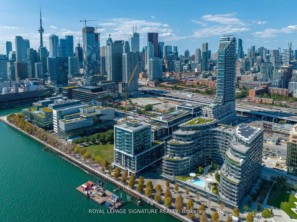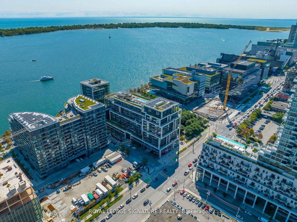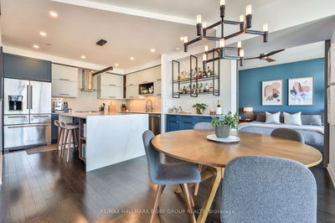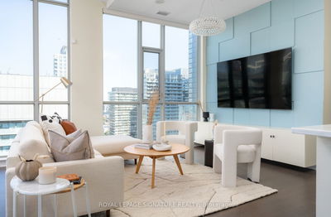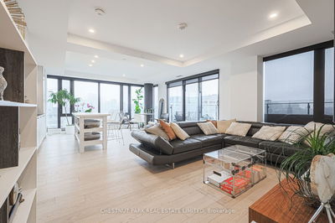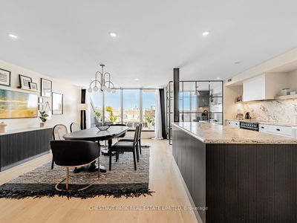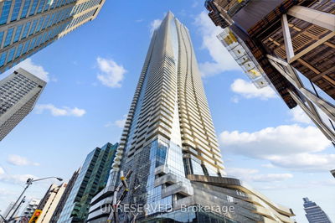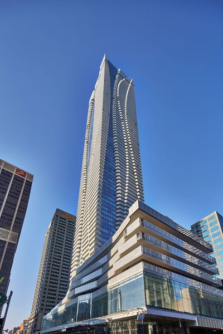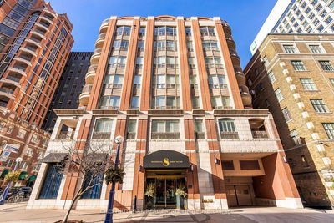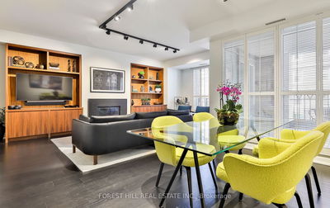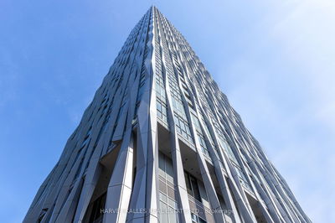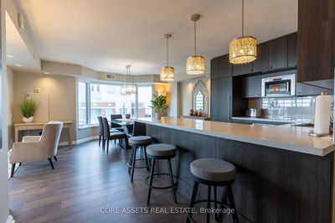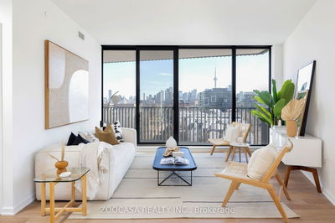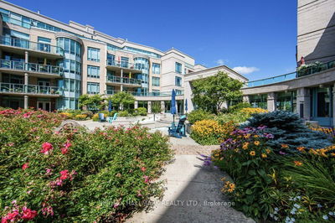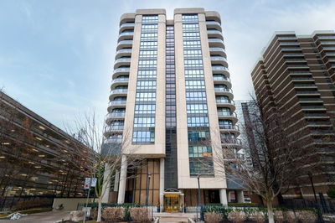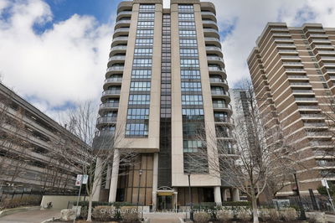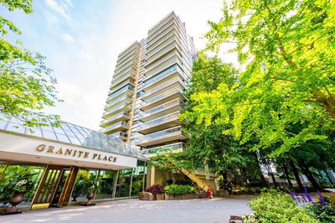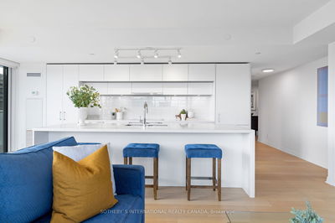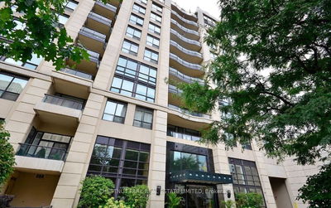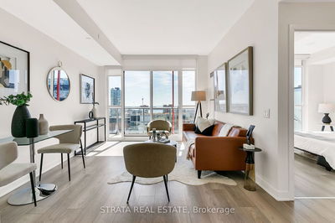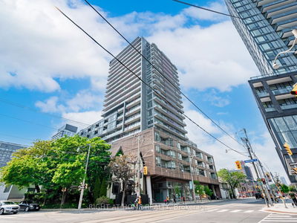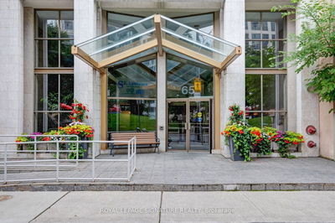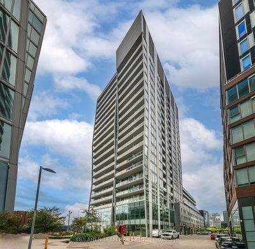Luxury on the waterfront with forever water views at renowned Aquavista Condos by Tridel. Imagine waking up every day to these breathtaking lake views only moments from downtown. This barely-lived in residence promises that "wow factor" with timeless finishes in pristine condition. Boasting floor-to-ceiling windows to frame your unobstructed view of water, sky and the outdoor pool paradise. Two bedrooms + den, 3 washrooms and 1,465 square feet of interior space. Note, this is the larger version of this model in the building, providing additional square footage in the 2nd bedroom, dining room and primary bedroom - everything is more spacious. Seamless entertaining in the open concept gourmet kitchen with waterfall island and full-size appliances, and spa-like relaxation in two beautiful ensuite washrooms. Functional separate den that makes a great home office or guest room. See sailboats and sunshine while enjoying coffee and cocktails on the deep and wide balcony. Other luxuries: powder room, hardwood flooring, 9-ft ceilings, generous closets, storage locker, 2 side-by-side parking spaces. This building is one of a kind with elevated amenities including an outdoor pool and sundeck, beautiful party room, fully-equipped fitness centre, sauna, theatre, guest suites and helpful 24/7 concierge.
부동산 특징
- 등록 날짜: Monday, May 27, 2024
- 가상 투어: View Virtual Tour for 510-1 Edgewater Drive
- 도시: Toronto
- 이웃/동네: Waterfront Communities C8
- 전체 주소: 510-1 Edgewater Drive, Toronto, M5A 0L1, Ontario, Canada
- 거실: Open Concept, Window Flr to Ceil, W/O To Balcony
- 주방: Breakfast Bar, B/I Appliances, Stone Counter
- 리스팅 중개사: Royal Lepage Signature Realty - Disclaimer: The information contained in this listing has not been verified by Royal Lepage Signature Realty and should be verified by the buyer.


