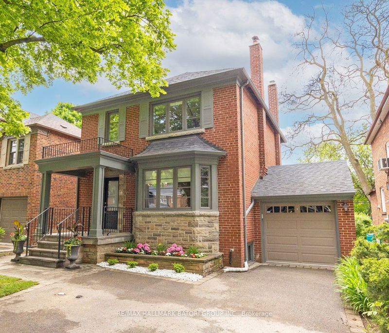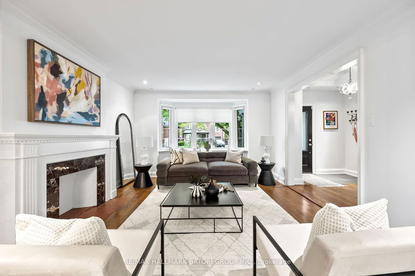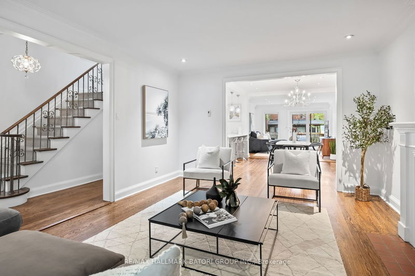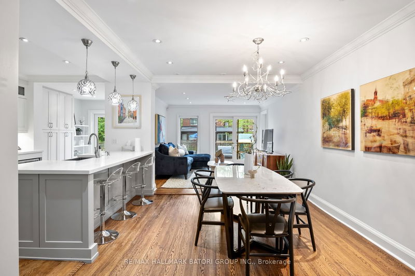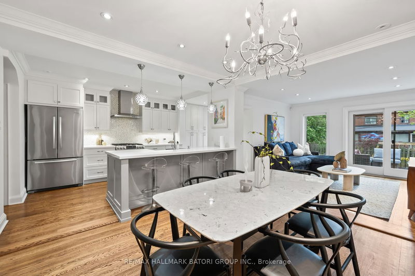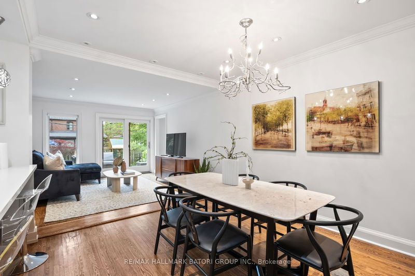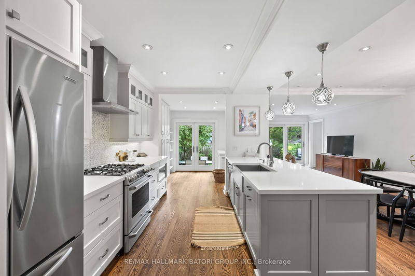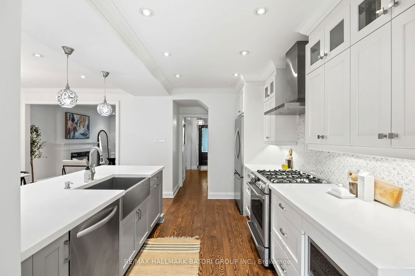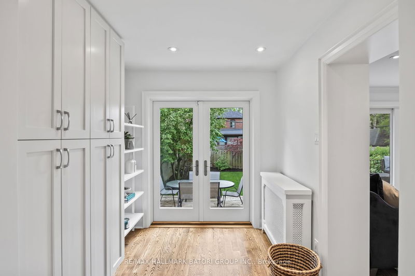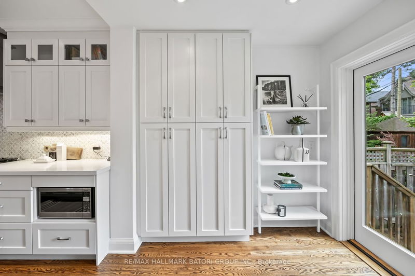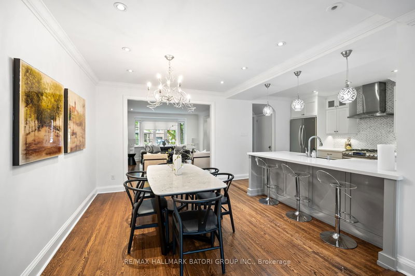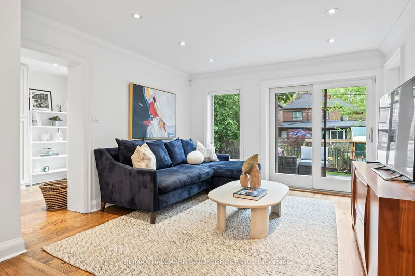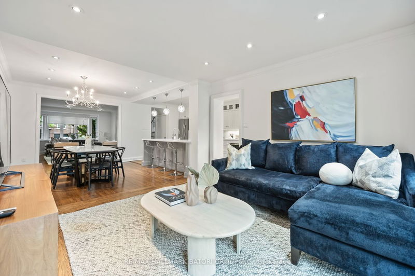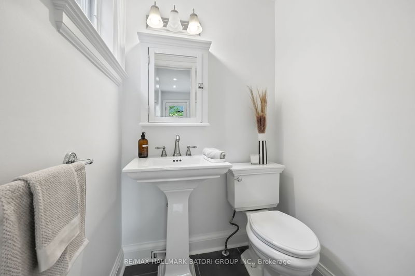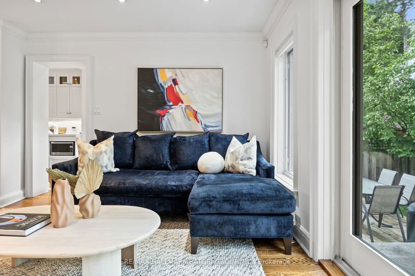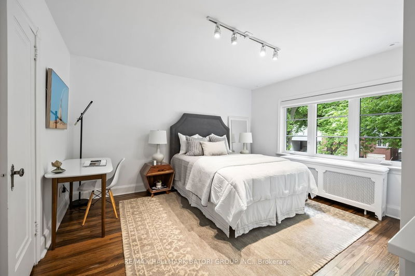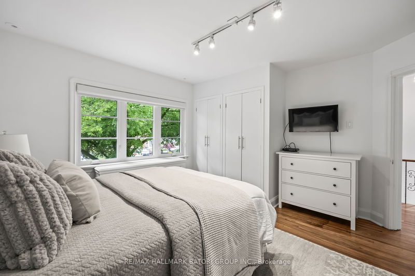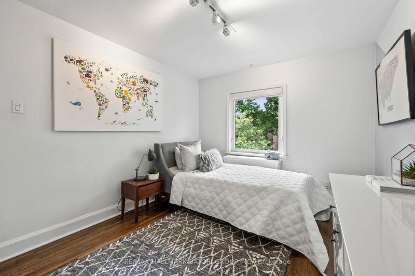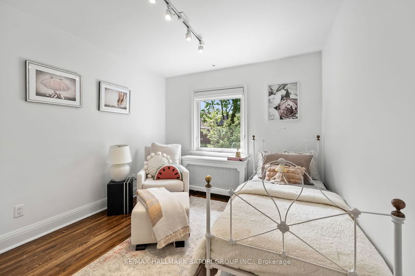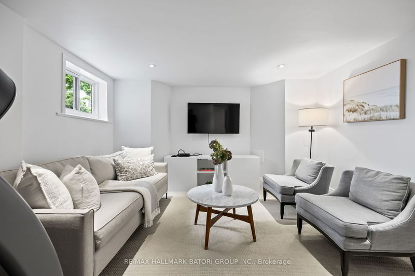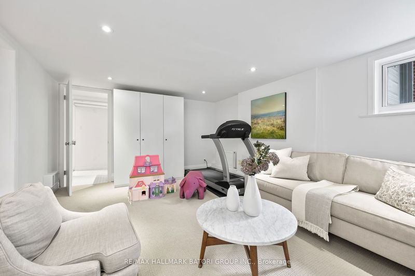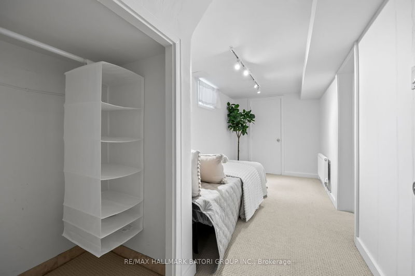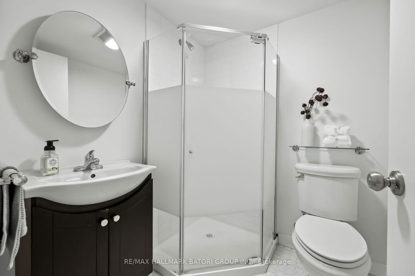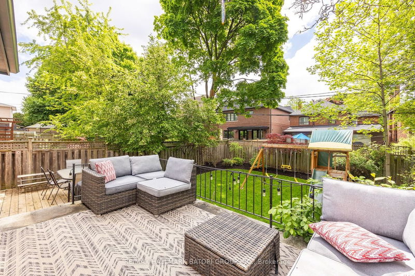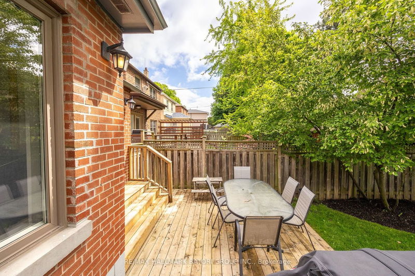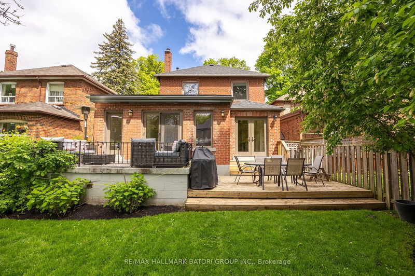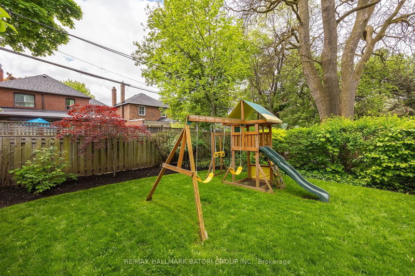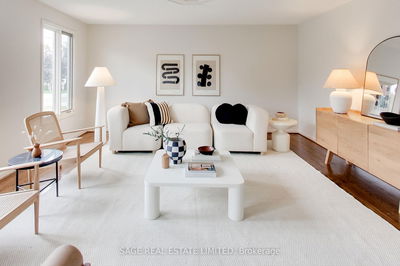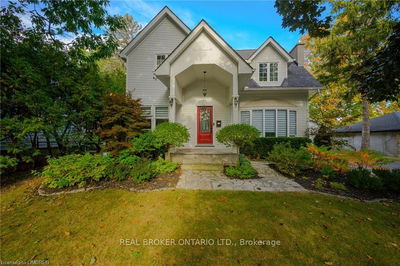This elegantly renovated family home is situated on a 38' x 115' south-facing lot and offers a superb layout. Highlights include a convenient main floor powder room, a spacious family room, and direct access from the kitchen to a beautifully landscaped deep yard. The home features hardwood flooring throughout, a fully finished lower level, a built-in garage, and a private driveway. Ideally located just steps from the Kay Gardiner Beltline, Allen Rd, Eglinton W Subway, the future LRT, and a variety of shops and restaurants, its perfect for those aspiring to live in the Upper Village!
부동산 특징
- 등록 날짜: Tuesday, May 28, 2024
- 도시: Toronto
- 이웃/동네: Forest Hill North
- 중요 교차로: Bathurst N/Eglinton
- 거실: Bay Window, Moulded Ceiling, Hardwood Floor
- 주방: Modern Kitchen, Centre Island, Family Size Kitchen
- 가족실: O/Looks Backyard, Open Concept, Sliding Doors
- 리스팅 중개사: Re/Max Hallmark Batori Group Inc. - Disclaimer: The information contained in this listing has not been verified by Re/Max Hallmark Batori Group Inc. and should be verified by the buyer.

