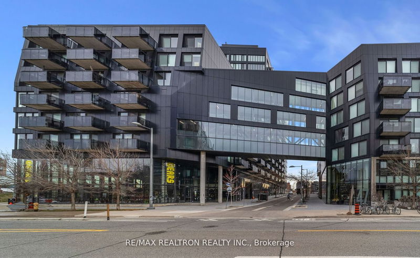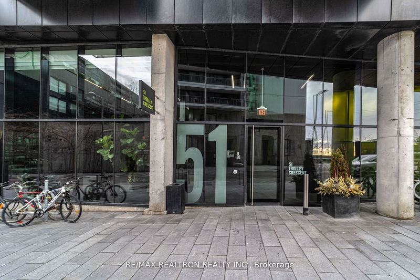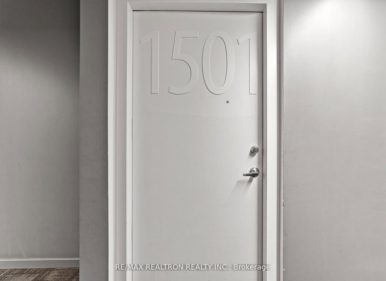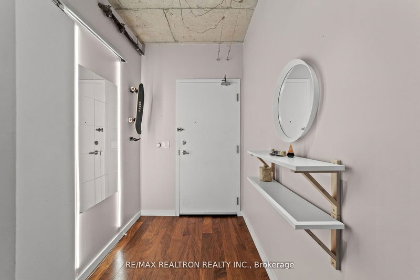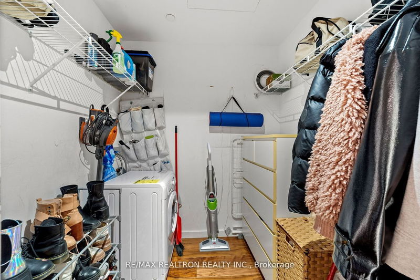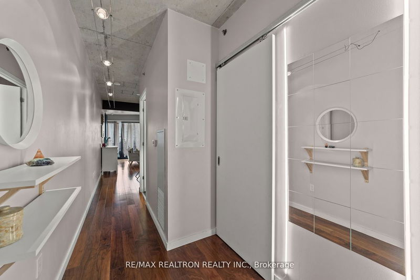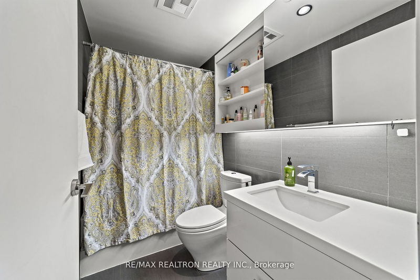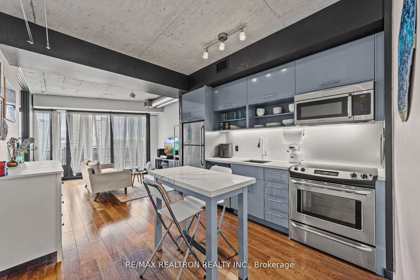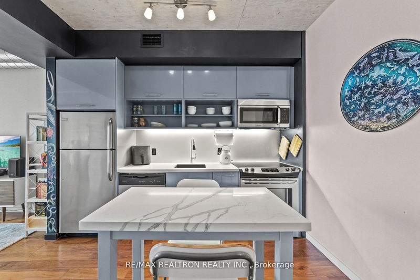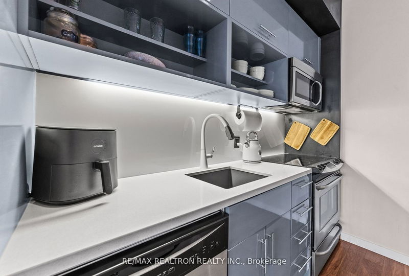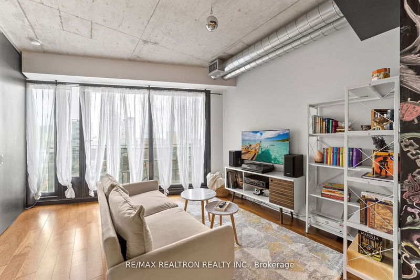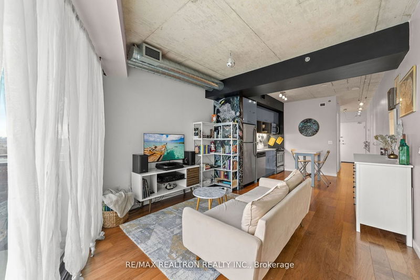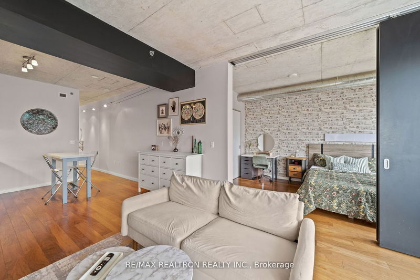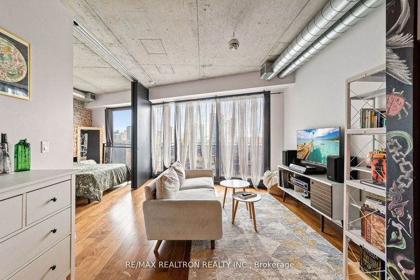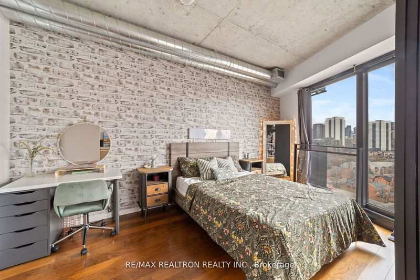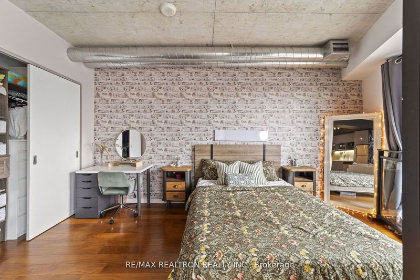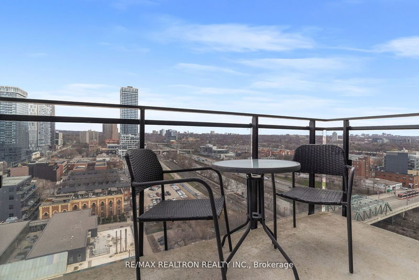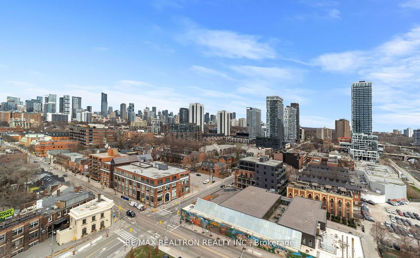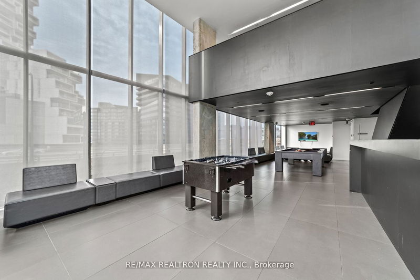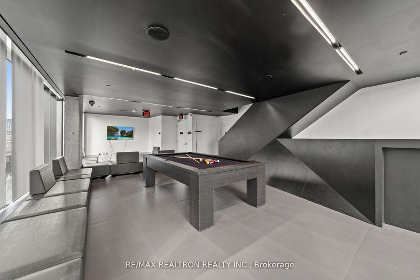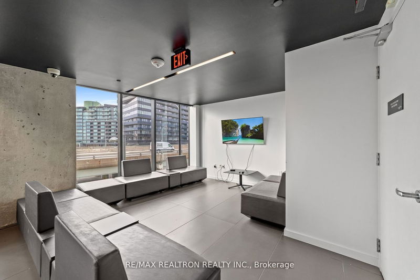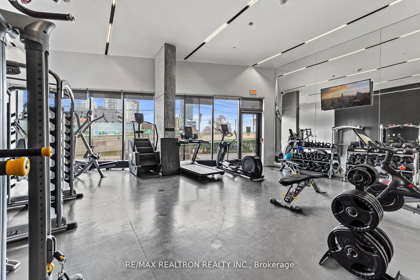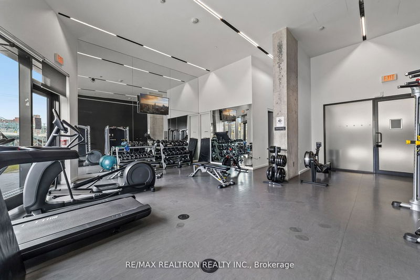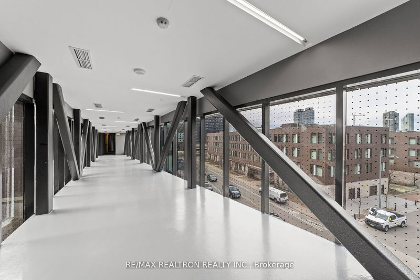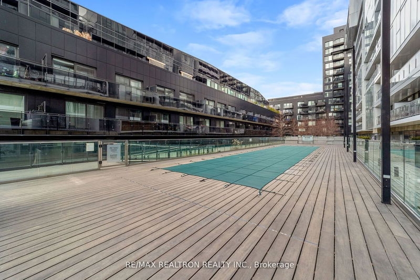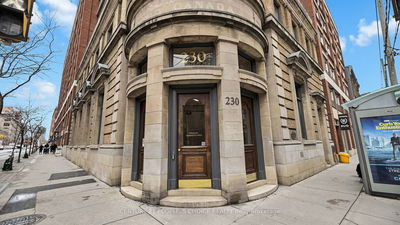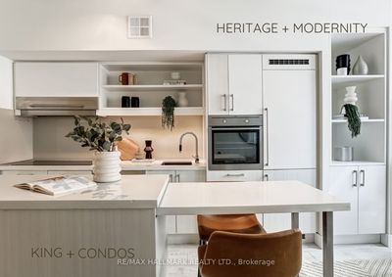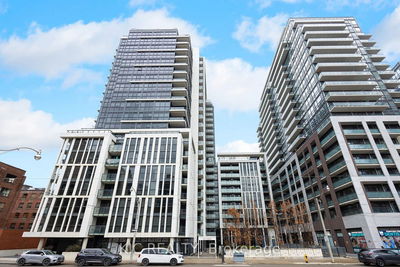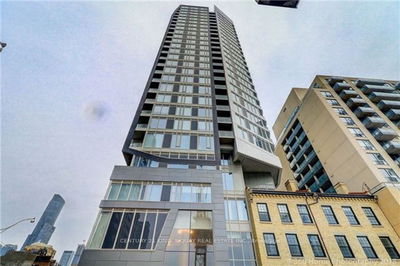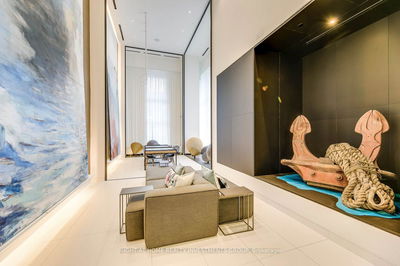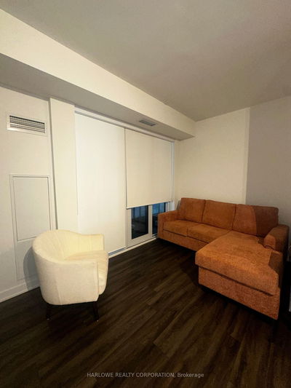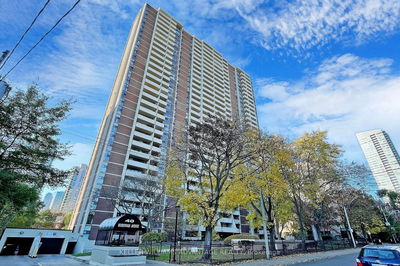A modern Loft style Large 1 Br Apartment 9 ft Exposed Concrete Ceiling, galvanized spiral duct, Engineered Hardwood floors throughout , Modern Kitchen with S/S Appliances and quartz countertops. Designed by Montreal-based acclaimed Saucier + Perotte Architectes. River City Phase 1 is situated on the lower eastern edge of downtown in the desirable Corktown & The West Donlands neighborhoods. Close proximity to Riverside, Leslieville, Distillery District, St. Lawrence Market, Corktown Commons Park, Don River Valley Park & Toronto's Waterfront Trail System & TTC 504A/504B/501
부동산 특징
- 등록 날짜: Tuesday, May 28, 2024
- 가상 투어: View Virtual Tour for 1501-51 Trolley Crescent
- 도시: Toronto
- 이웃/동네: Moss Park
- 전체 주소: 1501-51 Trolley Crescent, Toronto, M5A 0E9, Ontario, Canada
- 거실: Hardwood Floor, W/O To Balcony
- 주방: Modern Kitchen, Quartz Counter
- 리스팅 중개사: Re/Max Realtron Realty Inc. - Disclaimer: The information contained in this listing has not been verified by Re/Max Realtron Realty Inc. and should be verified by the buyer.

