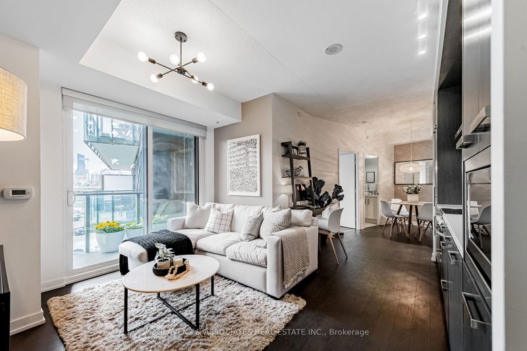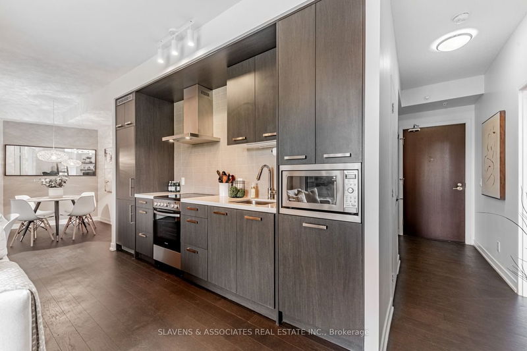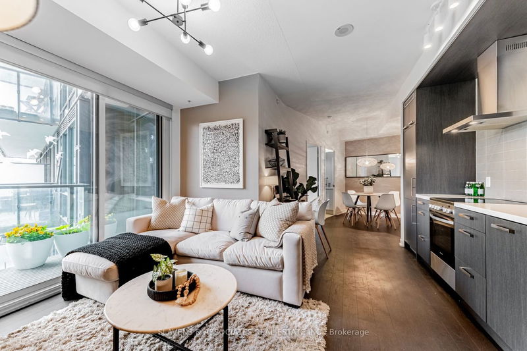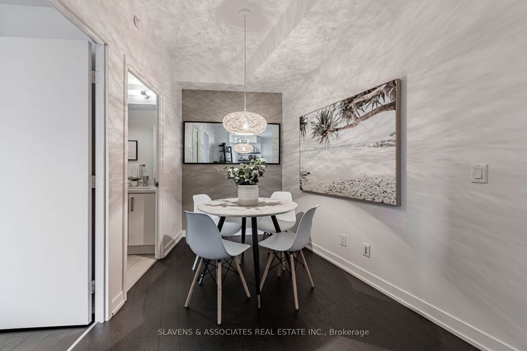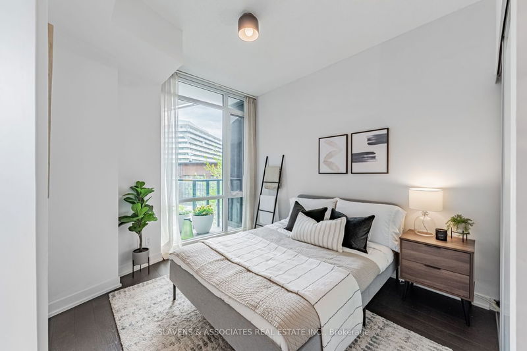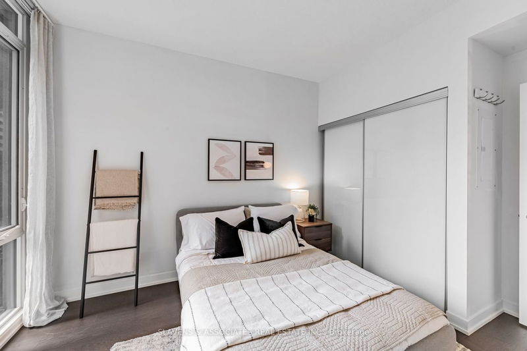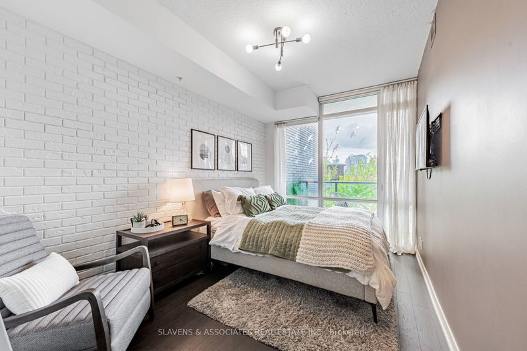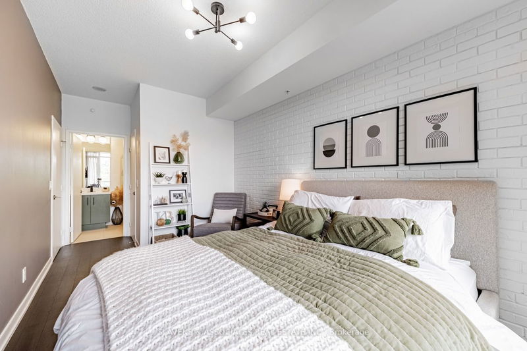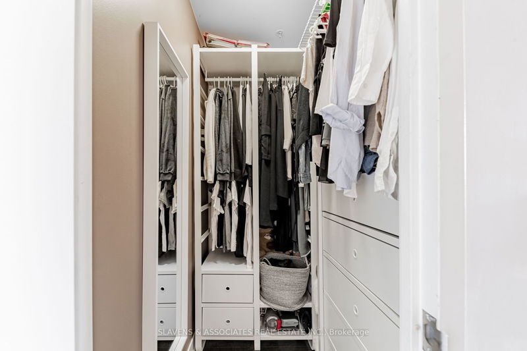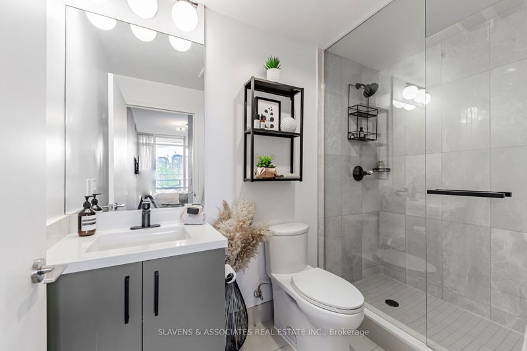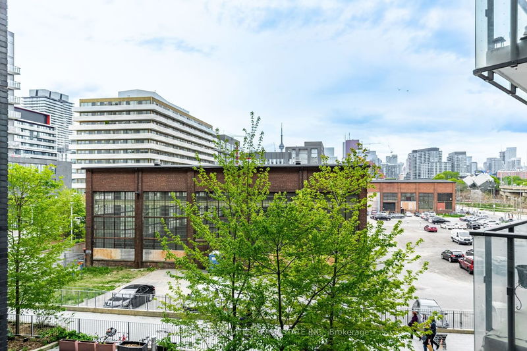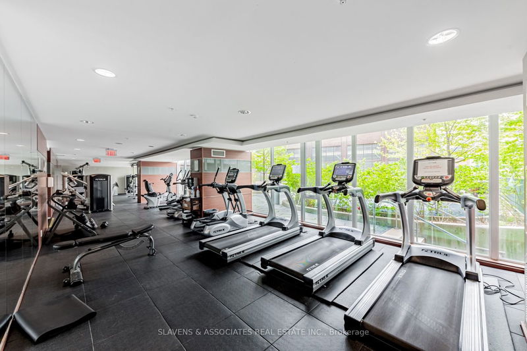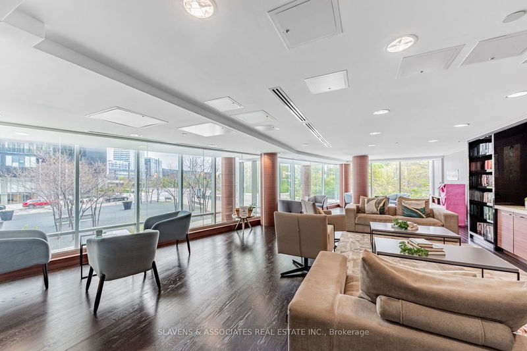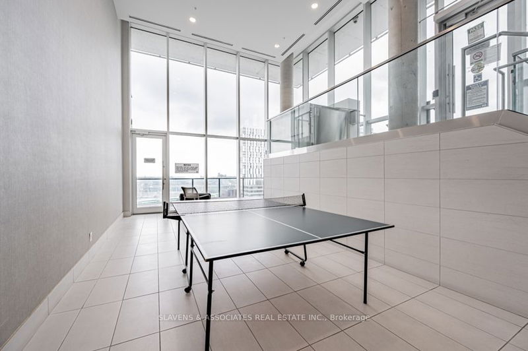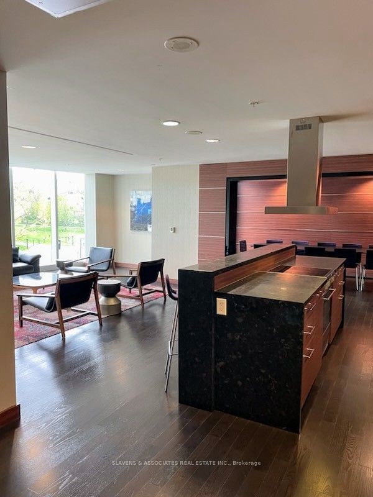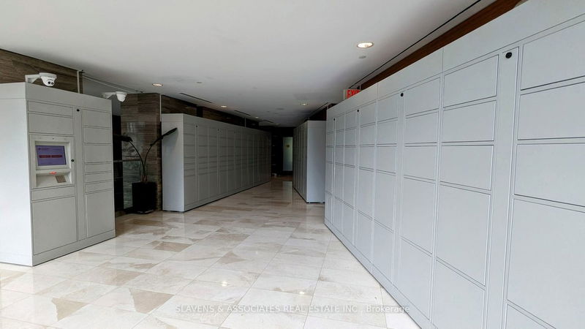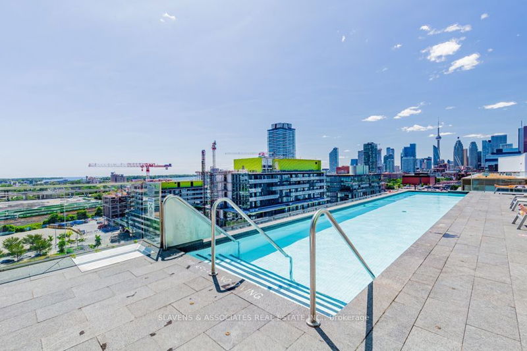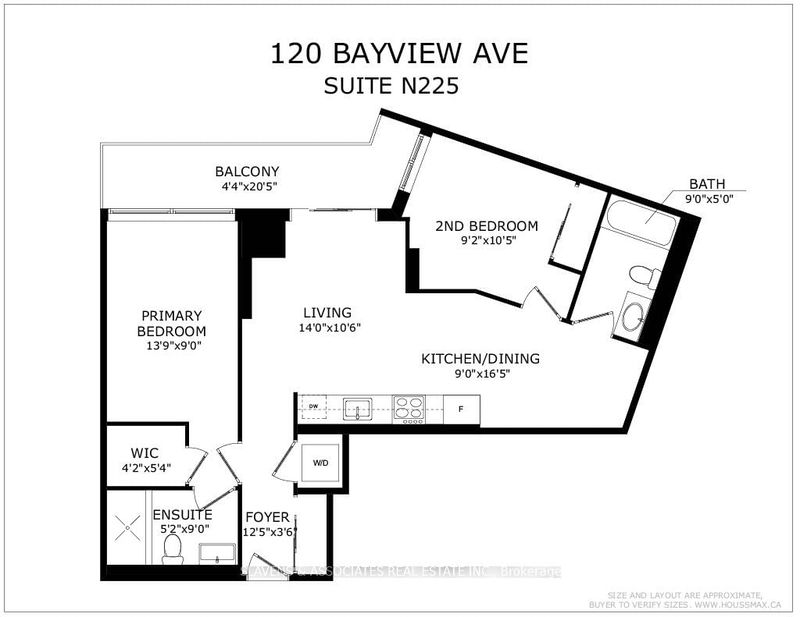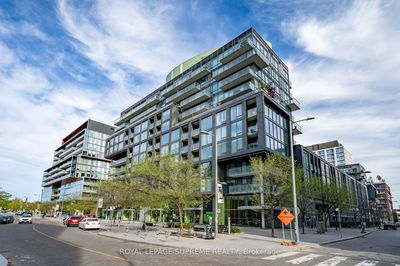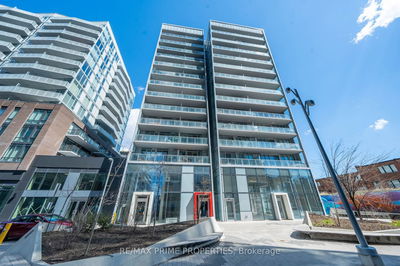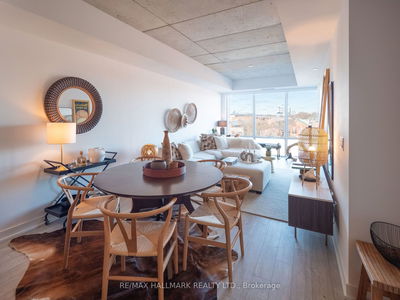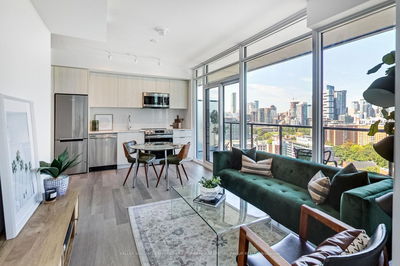Canary Park Condos - Over 800 s.f 2 Bed, 2 Bath Comes with Floor To Ceiling Windows, Large Balcony, Parking + Locker. This Suite has Upgrades Throughout! The Primary Bedroom is Large Enough for a King Sized Bed, has a Lofty Brick Wall, Walk-in Closet + Renovated Spa Like Ensuite Bath! Catch the Sun at the End of the Day on your West Facing Balcony and Entertain in Your Open Concept Space - Living, Dining + Kitchen. The Suite is Located on the 3rd Level of the Building. Enjoy Summer with Lake + Skyline Views from the Rooftop Infinity Pool! This Booming Corktown Neighbourhood is Only Steps to the 18 Acre Corktown Common Park with Playgrounds + Paths Well Suited to Families + Dog Owners! Stroll to the 82,000 s.f Cooper Koo Family YMCA. Live Amidst A Gorgeous Natural Environment with Easy Access to Local Shops, Groceries + Restaurants At Your Doorstep! Convenient Transportation, Future Corktown Ontario Line Stop, Existing Transit + Highway Access. Fall In Love with the Suite Life!
부동산 특징
- 등록 날짜: Tuesday, May 28, 2024
- 도시: Toronto
- 이웃/동네: Waterfront Communities C8
- 중요 교차로: Bayview Ave & Front Street E
- 전체 주소: N225-120 Bayview Avenue, Toronto, M5A 0G4, Ontario, Canada
- 거실: W/O To Balcony, West View, Open Concept
- 주방: Modern Kitchen, Stainless Steel Appl, Quartz Counter
- 리스팅 중개사: Slavens & Associates Real Estate Inc. - Disclaimer: The information contained in this listing has not been verified by Slavens & Associates Real Estate Inc. and should be verified by the buyer.

