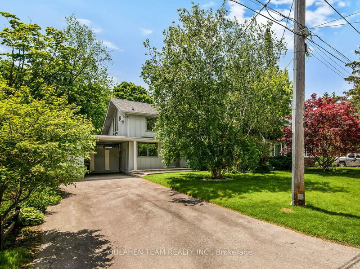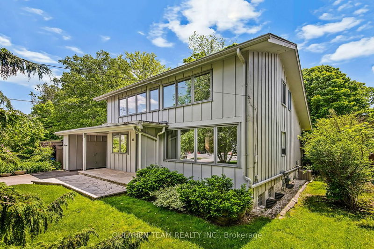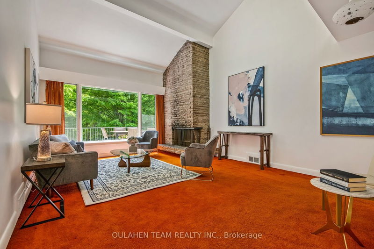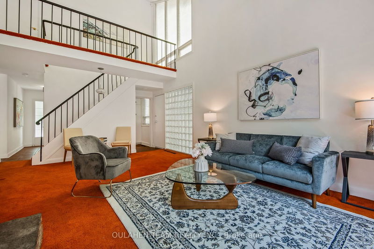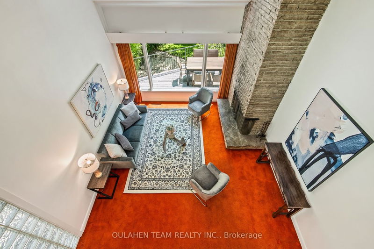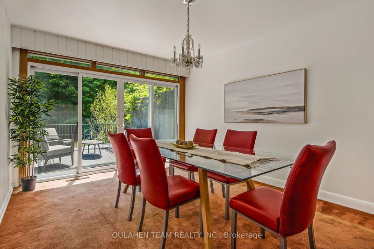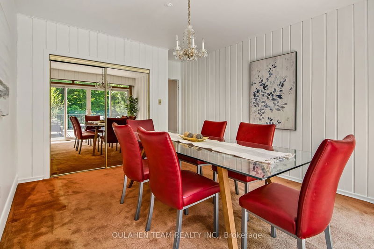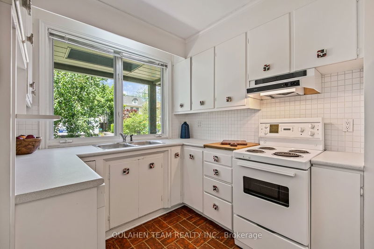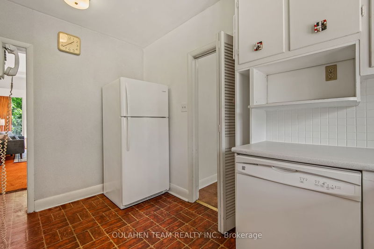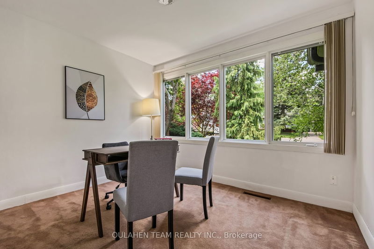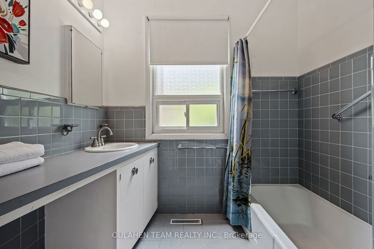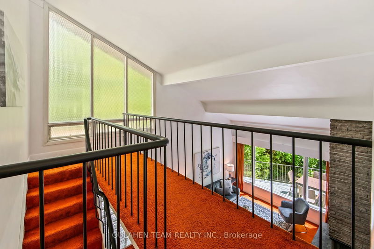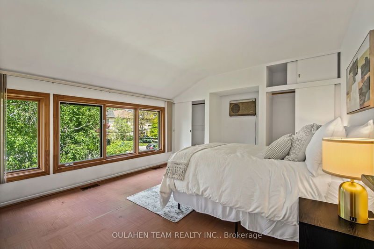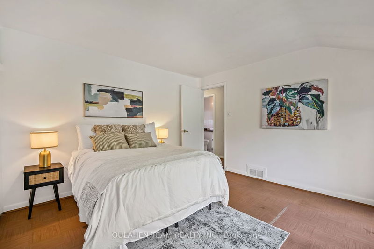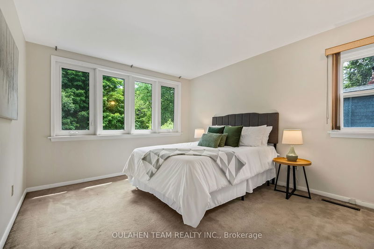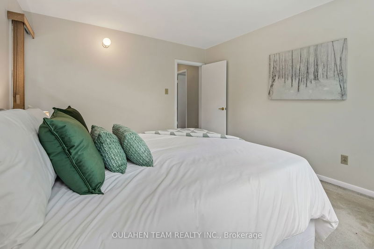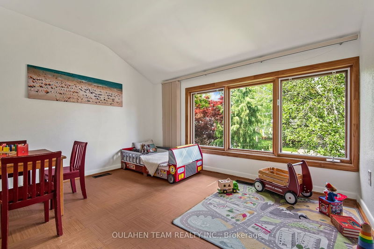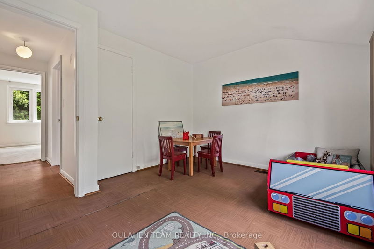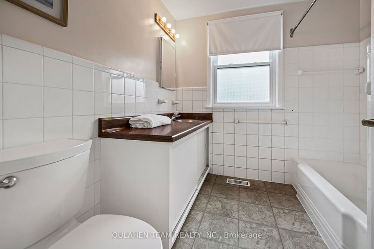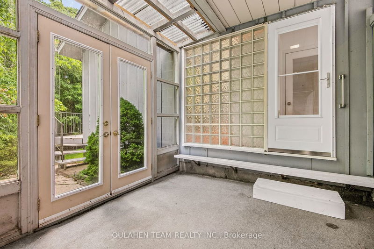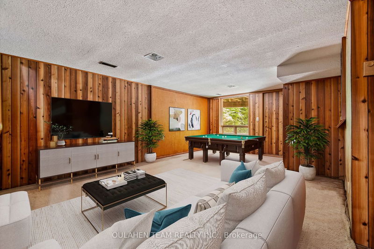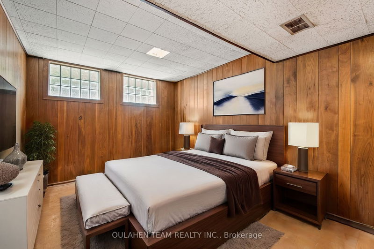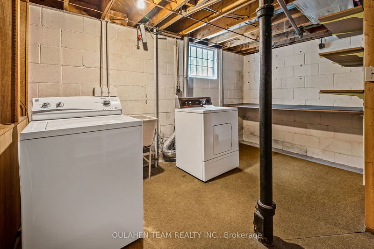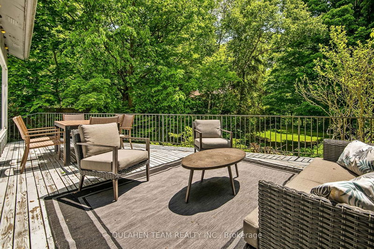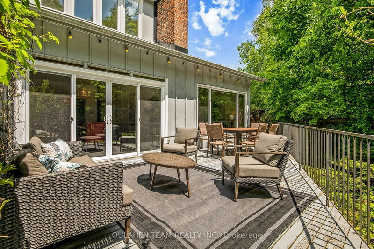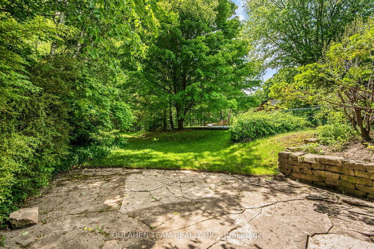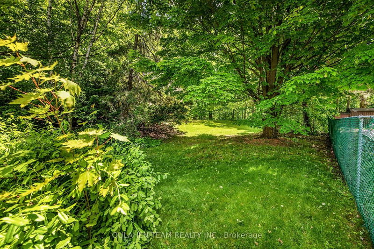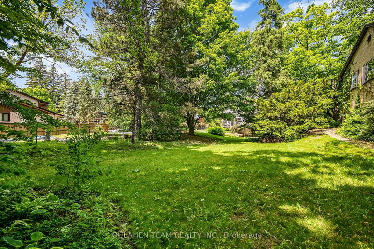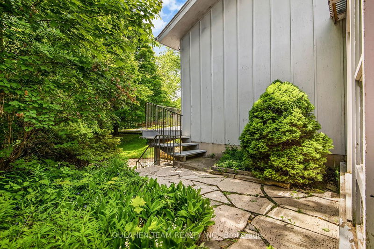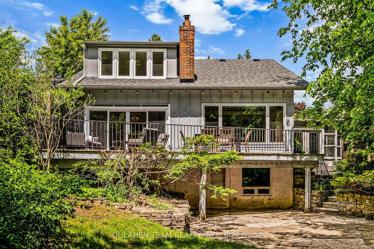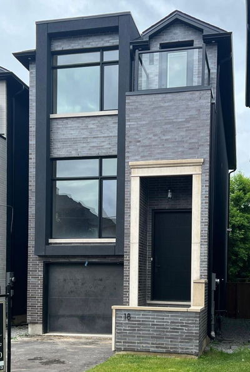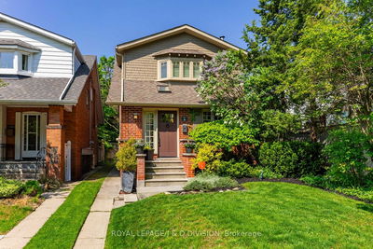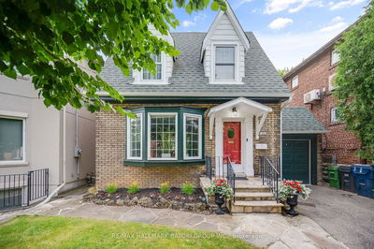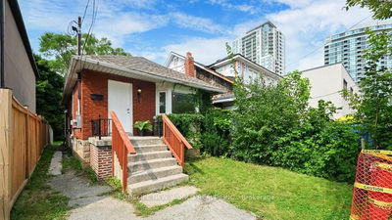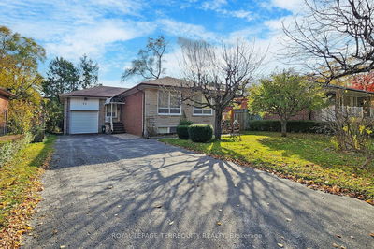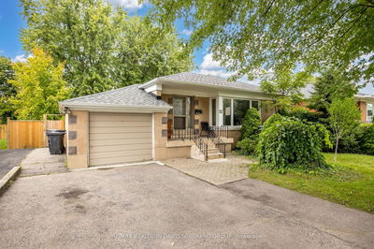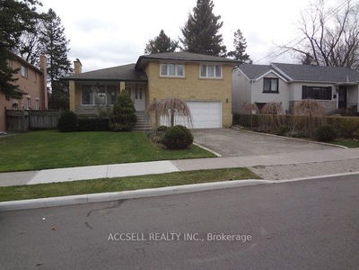Deep 52 x 290-foot lot backing onto ravine in the heart of North York. Tall 16-foot ceilings in living room featuring a floor-to-ceiling fireplace. Dedicated dining room with walk out to private deck. Extra storage off living room for potential to create more living space. Spacious bedrooms with large windows and closets. Walk out to backyard from basement recreation room. Conveniently located with easy access to Sheppard-Yonge TTC and Highway 401. Just steps to private Prestige School, Burnett Park, ravine trails, Earl Bales Park and Community Centre, Whole Foods, Longos, Metro, Starbucks, schools, restaurants, shops, parks, and so much more!
부동산 특징
- 등록 날짜: Tuesday, May 28, 2024
- 가상 투어: View Virtual Tour for 17 Wentworth Avenue
- 도시: Toronto
- 이웃/동네: Willowdale West
- 전체 주소: 17 Wentworth Avenue, Toronto, M2N 1T5, Ontario, Canada
- 거실: Floor/Ceil Fireplace, Picture Window, Glass Block Window
- 주방: Ceramic Floor, Large Window, O/Looks Frontyard
- 리스팅 중개사: Oulahen Team Realty Inc. - Disclaimer: The information contained in this listing has not been verified by Oulahen Team Realty Inc. and should be verified by the buyer.

