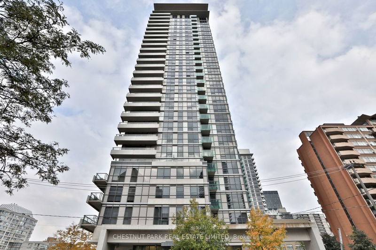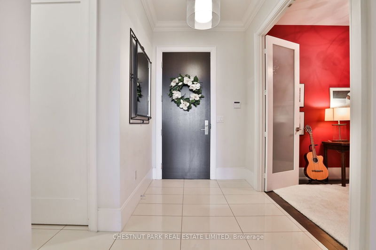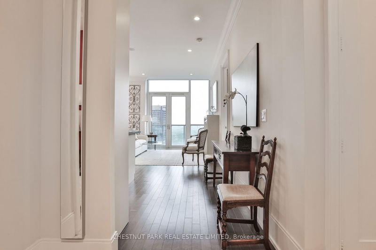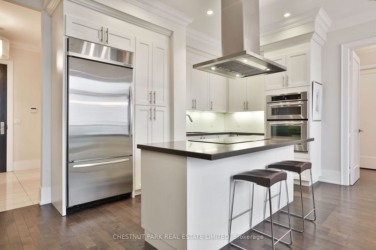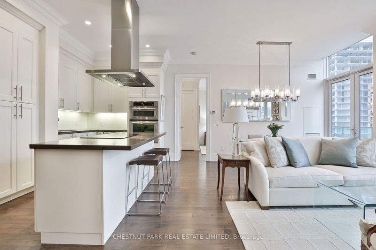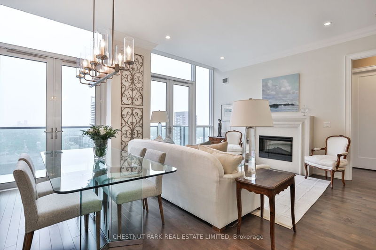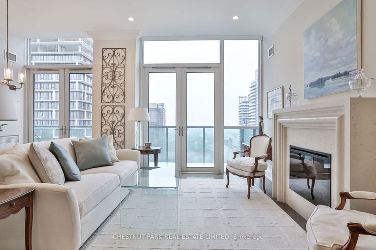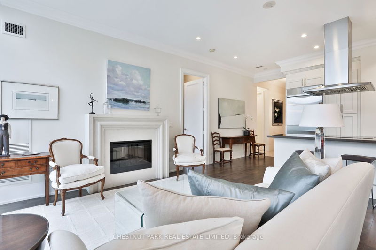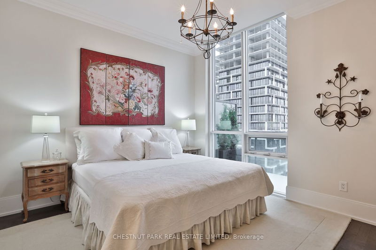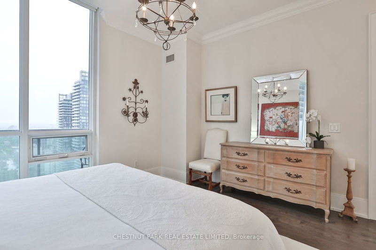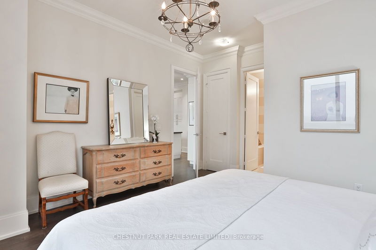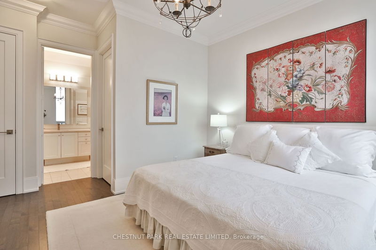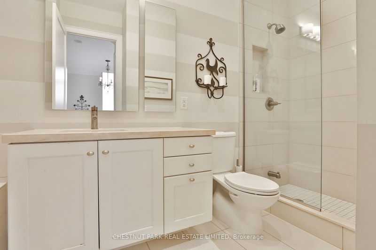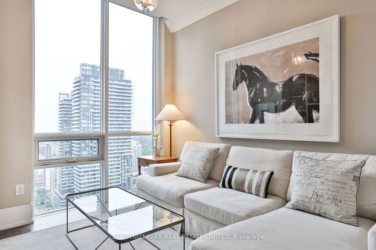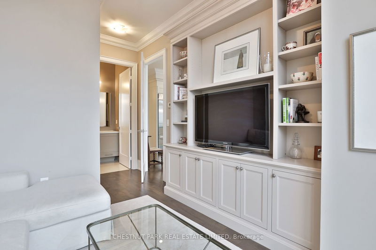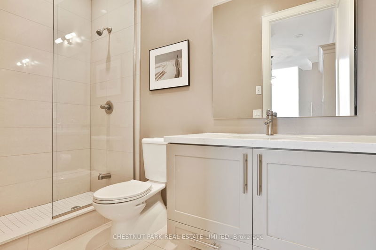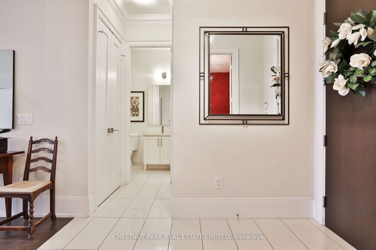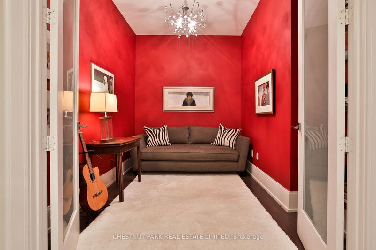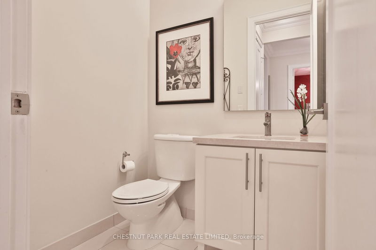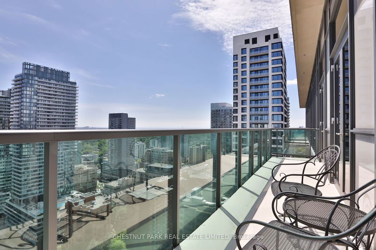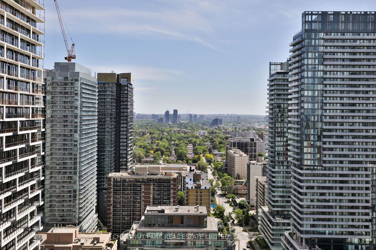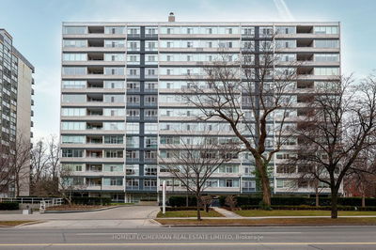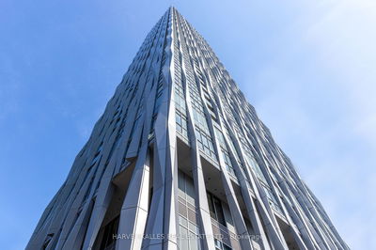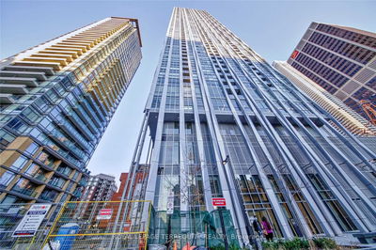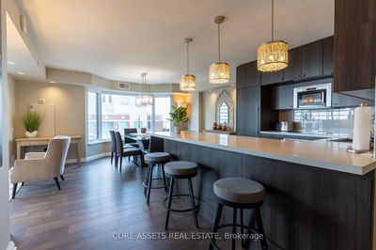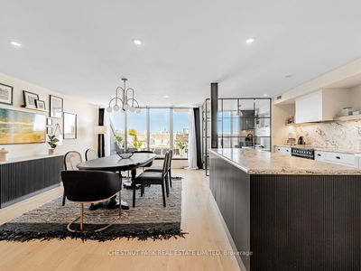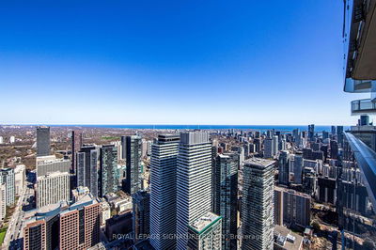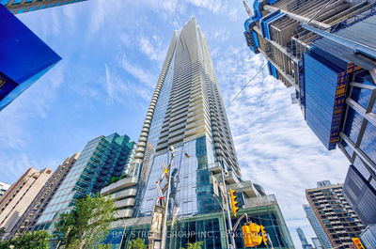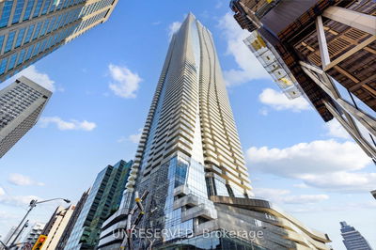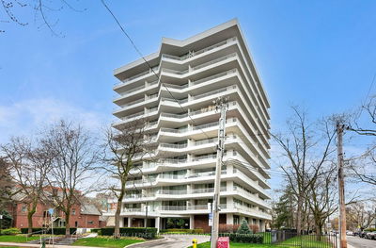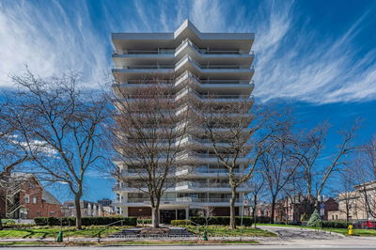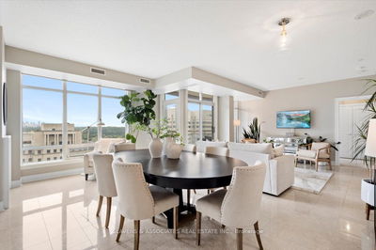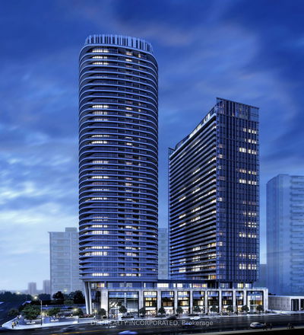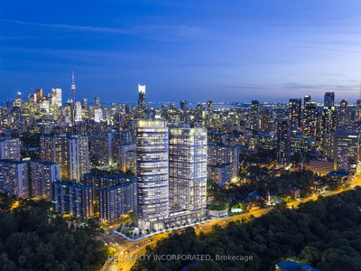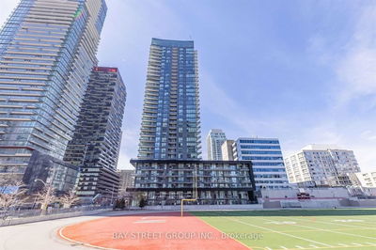Never before offered to the market, Penthouse 11 is a very special two bedroom suite resting atop the coveted south tower at The Republic with incredible east facing views that reach all the way to the lake. Built in 2010 by Tridel, this is a highly regarded building at Yonge and Eglinton, known for it's excellent management, services, and its LEED certification. One of very few penthouses in this superb building, this unit was purchased direct from the builder and upgraded in many areas to offer a perfected floor plan with timeless finishes throughout. Grand foyer with ceiling heights just shy of ten feet opens to the gracious open-concept great room. The kitchen was custom designed with excellent storage, built-in appliances, and quartz countertops for long-term durability. It overlooks the full-sized dining room, as well as the very pretty living room that is centered upon an electric fireplace. The split bedroom design provides for space between the two bedrooms, one on either end of the unit. The primary bedroom is king-sized with ample room for large dressers or a sitting area as well. There are two closets in this bedroom, one of which is a walk-in with customized interiors, while the ensuite was cleverly designed to accommodate a walk-in shower as well as a separate soaking tub. The second bedroom has been customized by the current owner to hold a wall of built-in cabinet and shelves with beautiful millwork. If to be used as a second bedroom again, the bedroom conveniently has a walk-in closet and a three-piece ensuite. For work from home options, a large den with french door access lies beside the front foyer. Currently housing a pull-out couch for overnight guests, this is a versatile space and much larger than most condo's dens. The unit also holds walk-in laundry room w/ full sized machines, and powder room for guests. This is a stand-out unit in the building with a truly exceptional floor plan, beautiful finishes, and a most incredible view of the city.
부동산 특징
- 등록 날짜: Monday, May 27, 2024
- 가상 투어: View Virtual Tour for PH11-70 Roehampton Avenue
- 도시: Toronto
- 이웃/동네: Mount Pleasant West
- 전체 주소: PH11-70 Roehampton Avenue, Toronto, M4P 1R2, Ontario, Canada
- 거실: Electric Fireplace, W/O To Balcony, Hardwood Floor
- 주방: Centre Island, Stainless Steel Appl, Quartz Counter
- 리스팅 중개사: Chestnut Park Real Estate Limited - Disclaimer: The information contained in this listing has not been verified by Chestnut Park Real Estate Limited and should be verified by the buyer.


