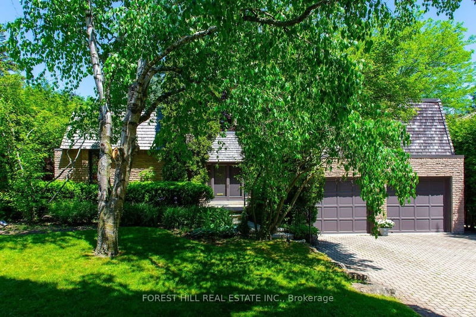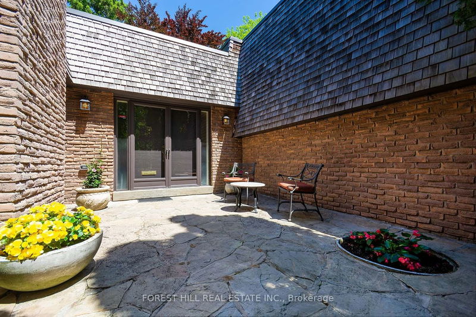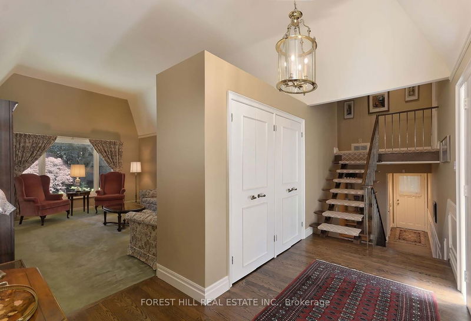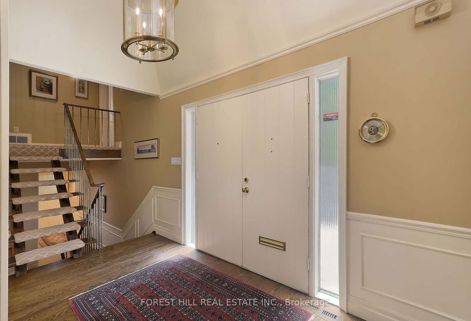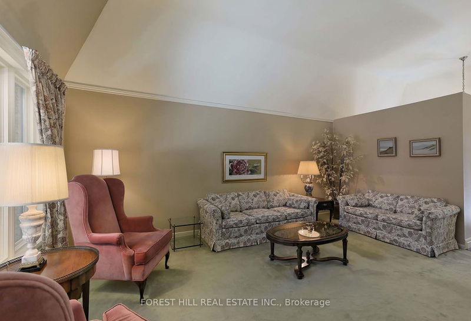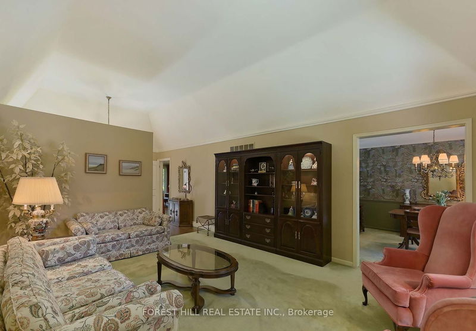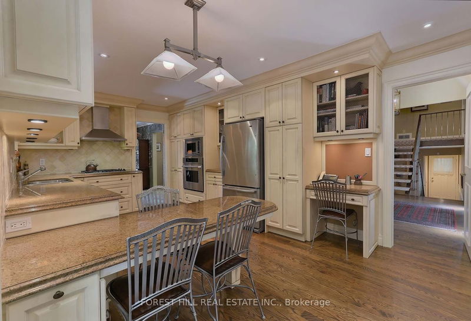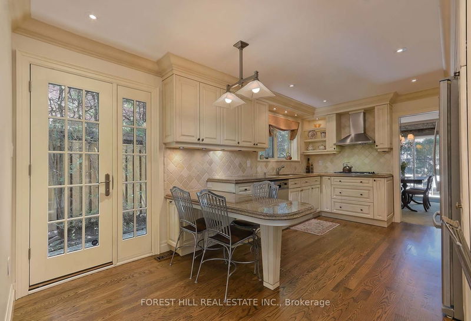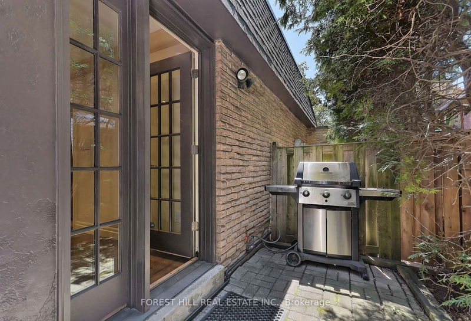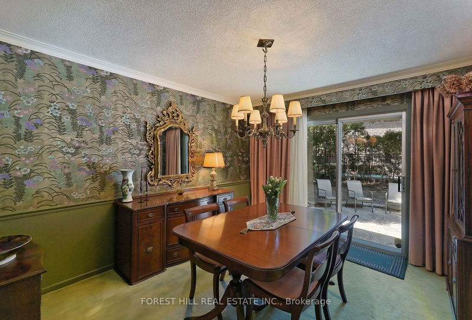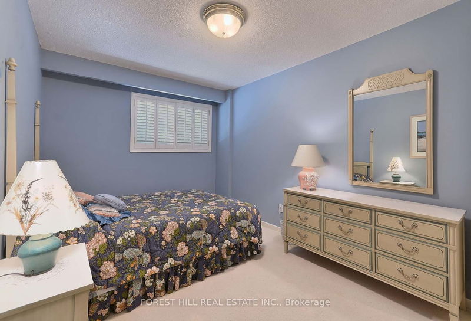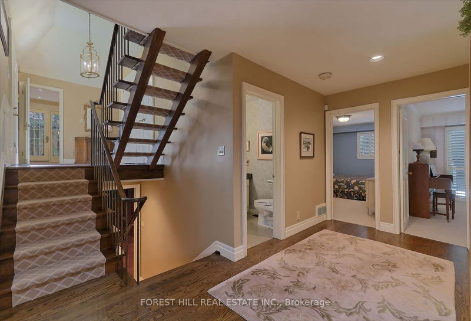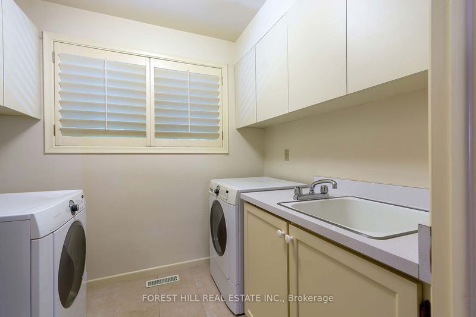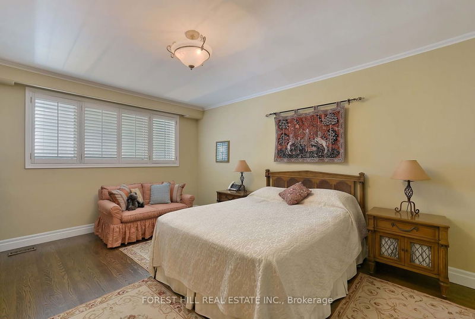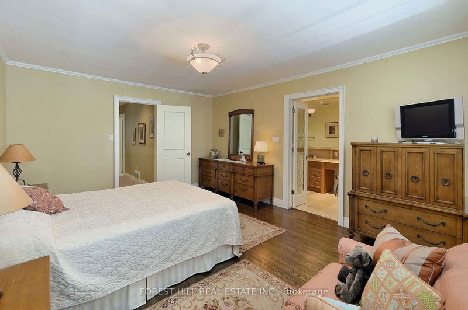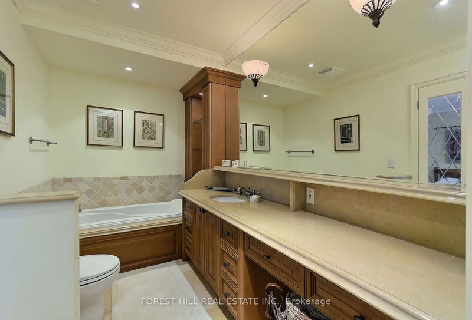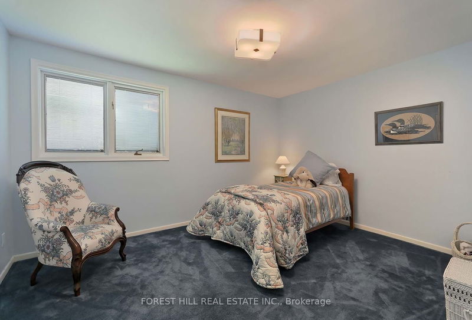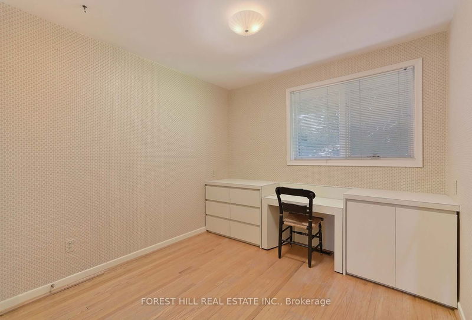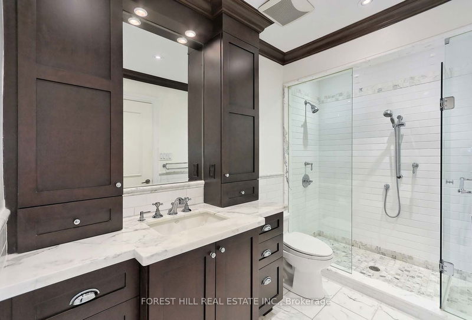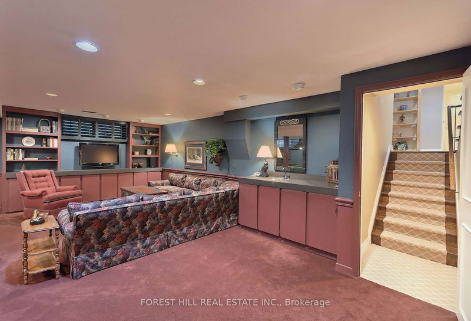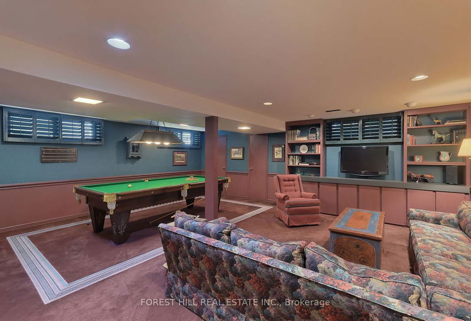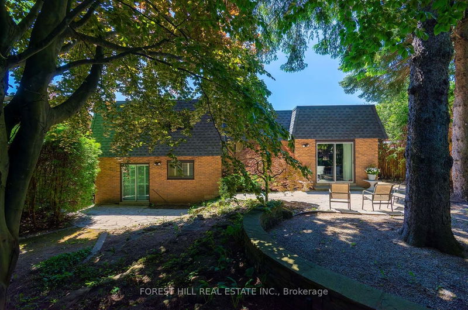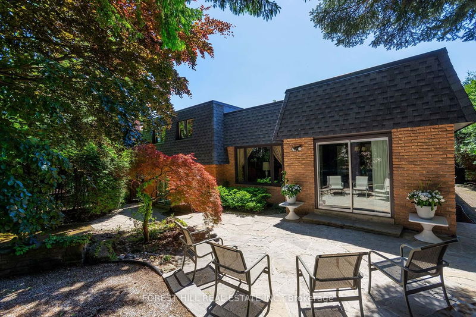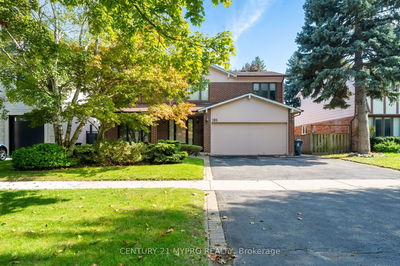Nestled in the trees in the coveted Denlow enclave, this well-constructed, thoughtfully designed home exudes timeless elegance. Mature landscaping, interlocking stone driveway, front cedar shingles, double door garage, private stone terrace with wrought iron, and double door entry create the handsome curb appeal. Wonderfully spacious with five bedrooms and soaring 11'6" ceilings in the foyer and living room. Generously sized principal rooms offering comfortable family living and easy entertaining. The superb layout features a professionally designed eat-in kitchen with custom cabinetry, granite counters, hardwood flooring, and a walk-out to the gas BBQ, a family room with a wood burning fireplace, an office with a walk-out to the rear garden patio, and the convenience of a ground floor laundry room. Plenty of space to gather in the finished basement which includes a rec room with a wet bar combined with a games room, and an abundance of storage space including a cedar closet, a cold storage room and a furnace/workshop room. Retreat to the private and tranquil setting of the rear garden that widens to 71' and features upper and lower stone patios. Perfectly situated close to Denlow P.S. and Banbury Community Centre & Park with easy access to highways, TTC, Longos Plaza and Shops at Don Mills. Truly a rare opportunity to own a special property on a premium lot that has been meticulously maintained and updated by the original owner for 54 years.
부동산 특징
- 등록 날짜: Friday, May 31, 2024
- 가상 투어: View Virtual Tour for 76 Denlow Boulevard
- 도시: Toronto
- 이웃/동네: Banbury-Don Mills
- 중요 교차로: York Mills/Leslie/Denlow
- 전체 주소: 76 Denlow Boulevard, Toronto, M3B 1P9, Ontario, Canada
- 거실: Cathedral Ceiling, Large Window, O/Looks Garden
- 주방: Renovated, Eat-In Kitchen, Walk-Out
- 가족실: Fireplace, Parquet Floor, Window
- 리스팅 중개사: Forest Hill Real Estate Inc. - Disclaimer: The information contained in this listing has not been verified by Forest Hill Real Estate Inc. and should be verified by the buyer.

