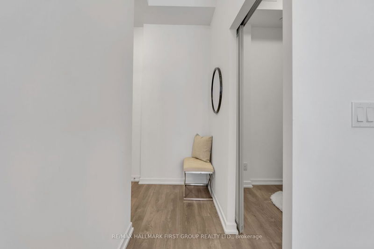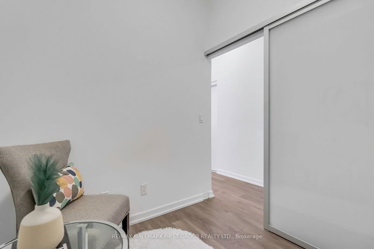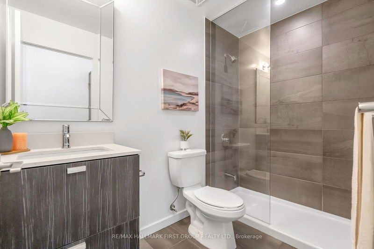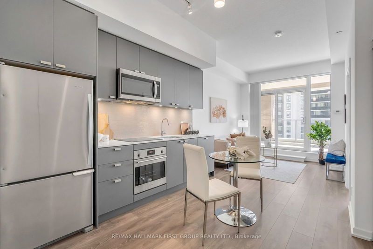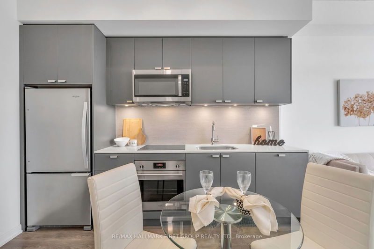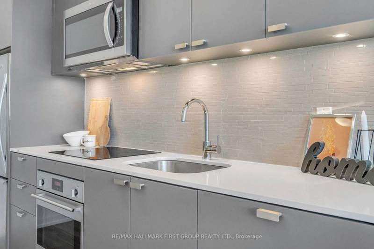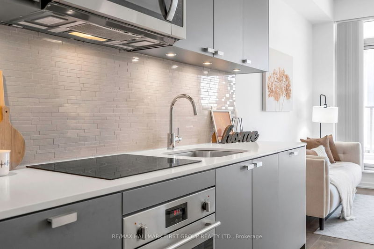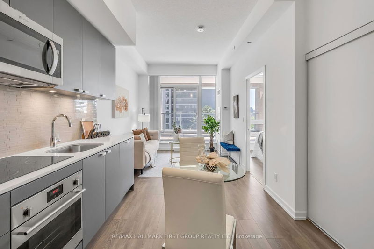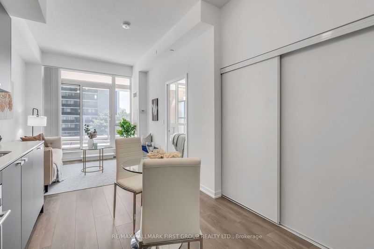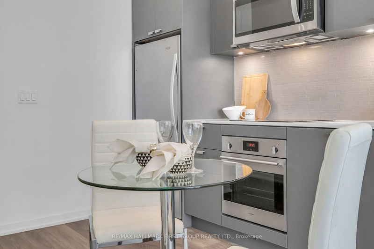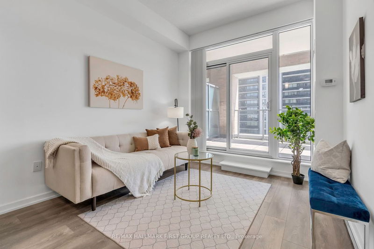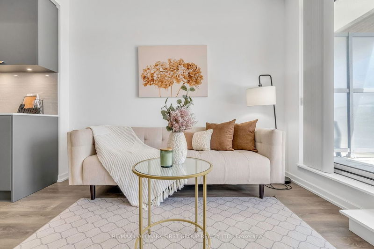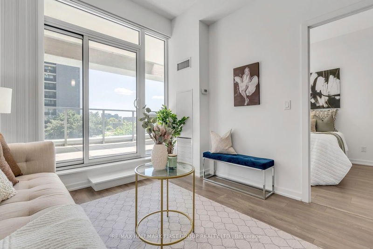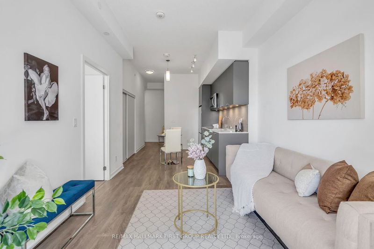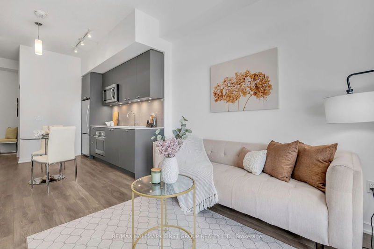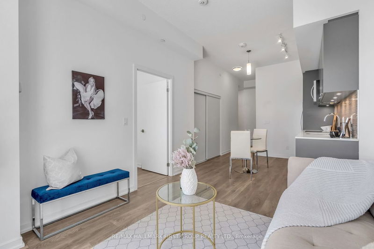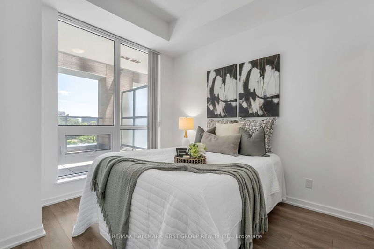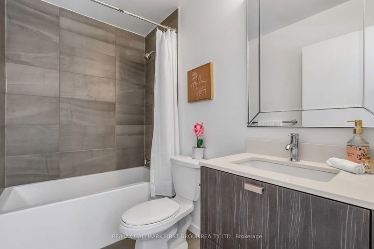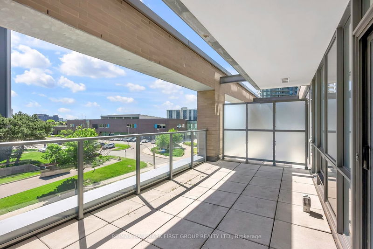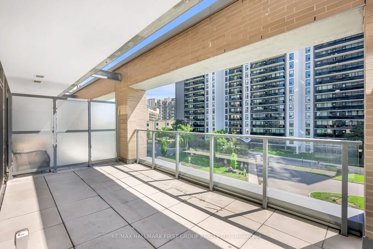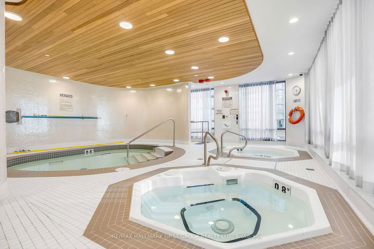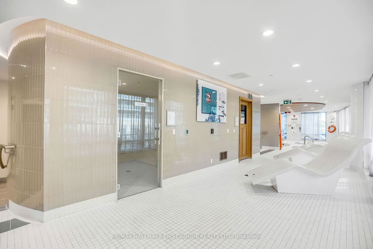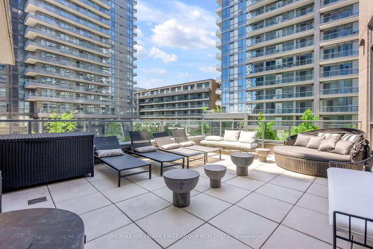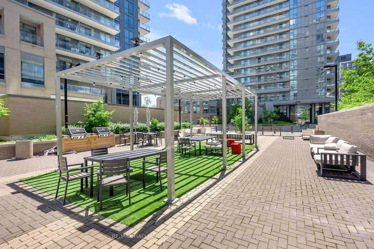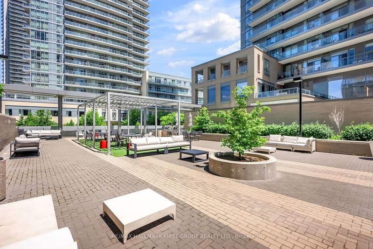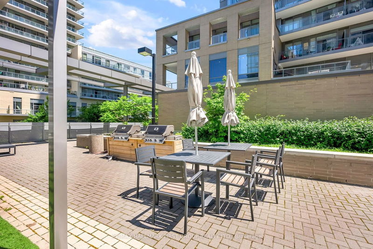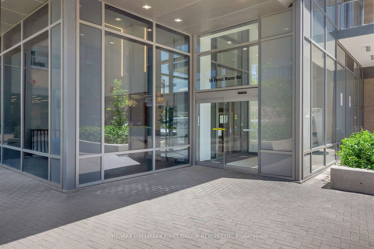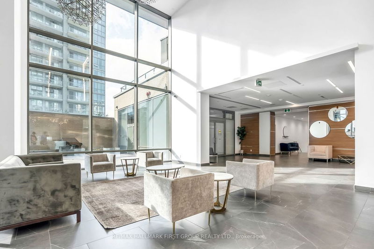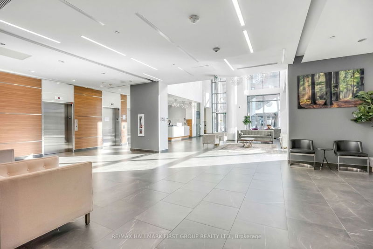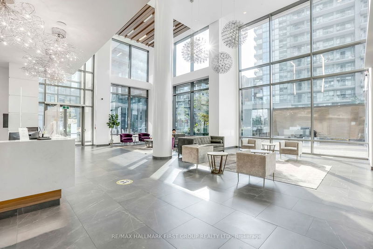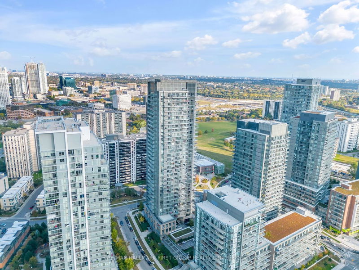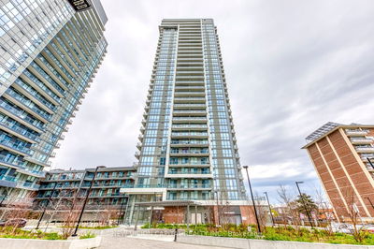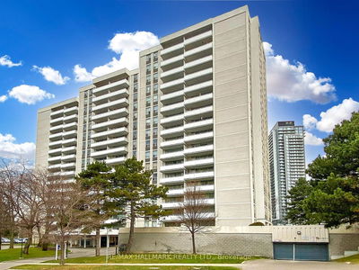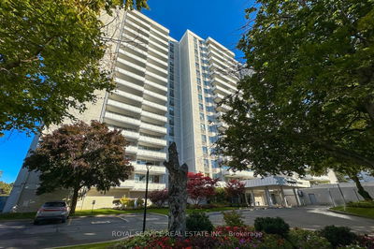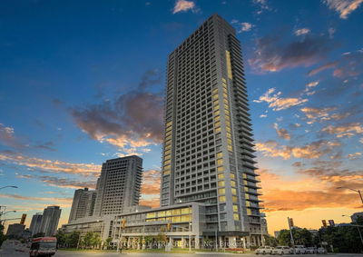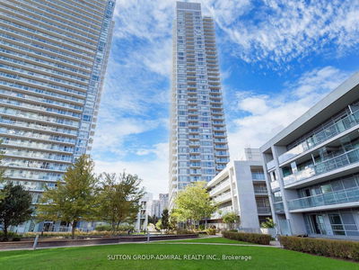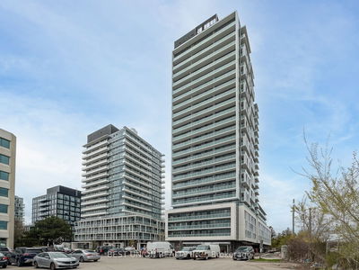Discover The Perfect Blend Of Comfort And Convenience In This 1 Bedroom + Den Condo With 2 Full Bathrooms. Boasting An Open Concept Design With A Practical Layout Filled With Tons Of Natural Light. The Spacious Primary Bedroom Features A Large Window Along With A Luxurious 4Pc Ensuite. Boasting A Spacious Den That Can Effortlessly Transform To Meet Your Needs. Whether You Envision A Productive Home Office, An Expansive Walk-In Closet, Or A Cozy Second Bedroom, This Adaptable Space Is Designed To Cater To Your Lifestyle. The Sleek Sliding Doors Provide Both Privacy And An Open Feel, Making It Easy To Switch Between Different Functions. Enjoy Outdoor Living On The Large Balcony. Ideally Situated In The Don Mills Area, You'll Be Within Walking Distance To The Don Mills Subway Station, Grocery Stores, And Fairview Mall. Easy Access To Highways 404, 401, and 407, Nearby Schools, Public Library, And A Community Centre. This Location Offers Everything You Need For A Vibrant Lifestyle, Don't Miss Out On A Chance To Call This Your New Home.
부동산 특징
- 등록 날짜: Friday, May 31, 2024
- 가상 투어: View Virtual Tour for 301-56 Forest Manor Road
- 도시: Toronto
- 이웃/동네: Henry Farm
- 전체 주소: 301-56 Forest Manor Road, Toronto, M2J 1M6, Ontario, Canada
- 거실: Laminate, W/O To Terrace, Open Concept
- 주방: Laminate, Stainless Steel Appl, Open Concept
- 리스팅 중개사: Re/Max Hallmark First Group Realty Ltd. - Disclaimer: The information contained in this listing has not been verified by Re/Max Hallmark First Group Realty Ltd. and should be verified by the buyer.


