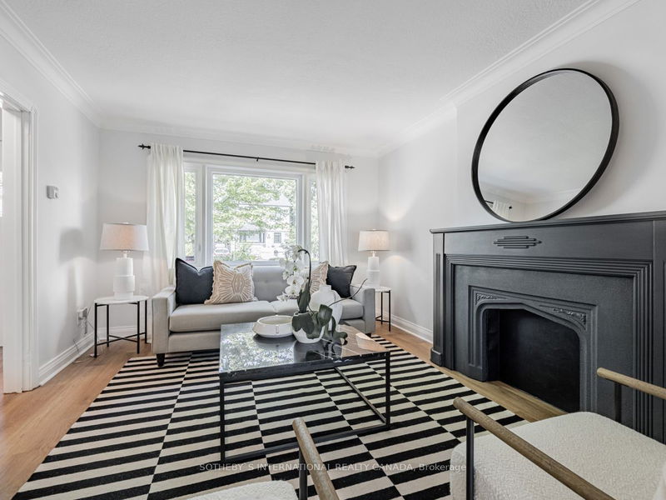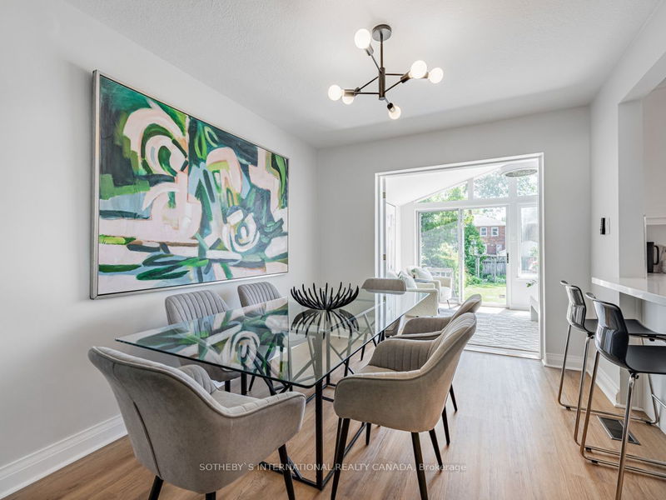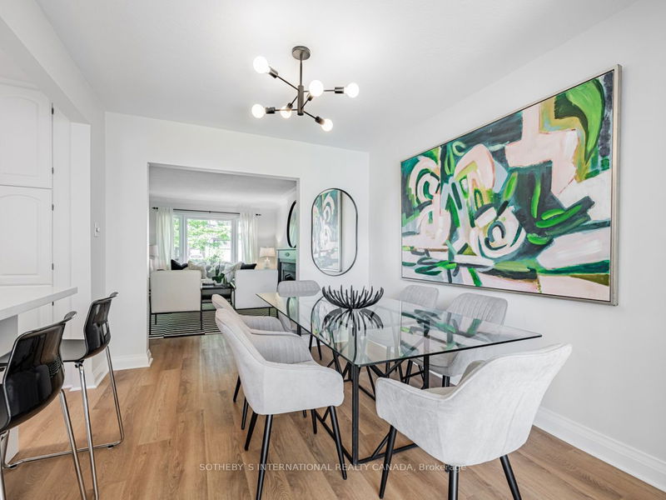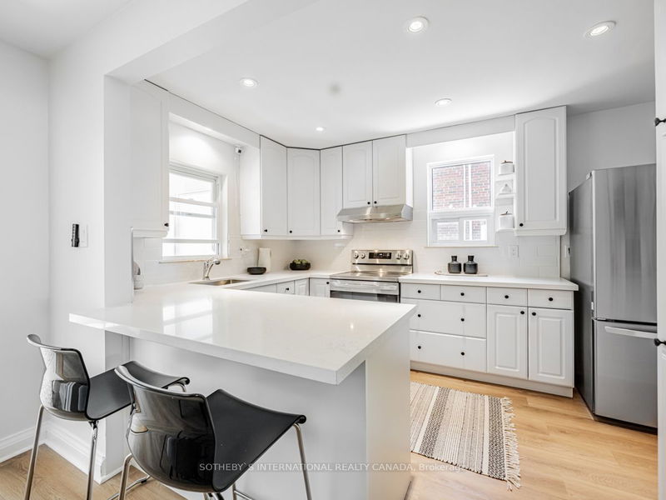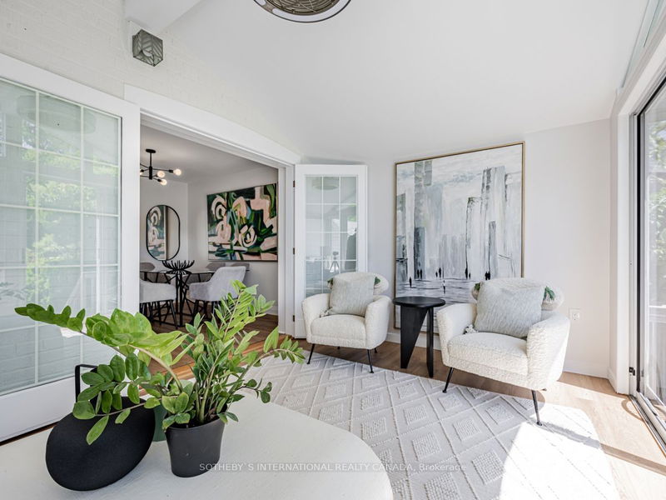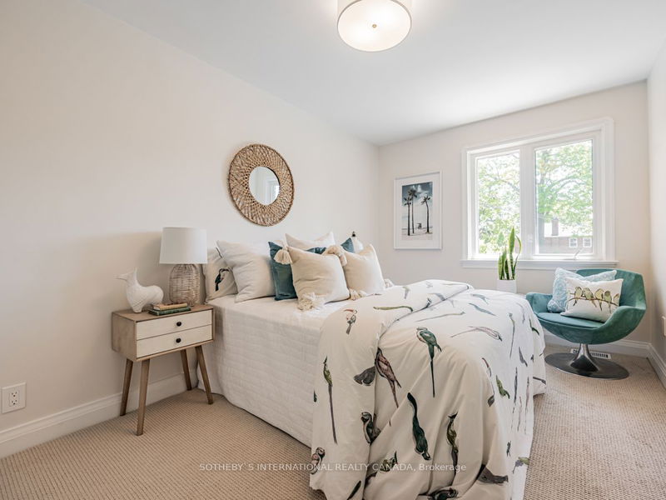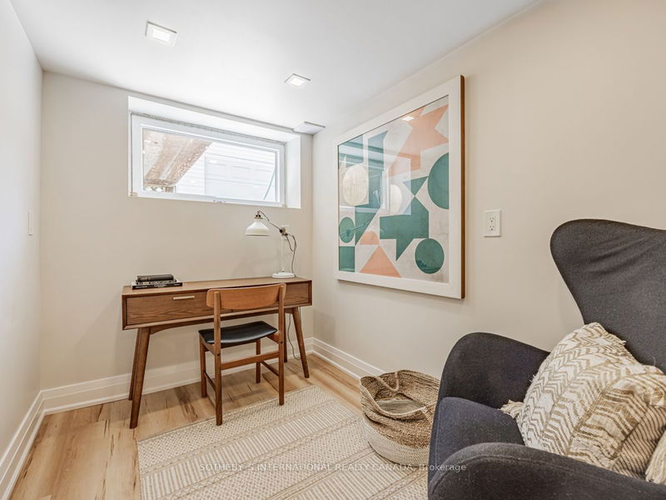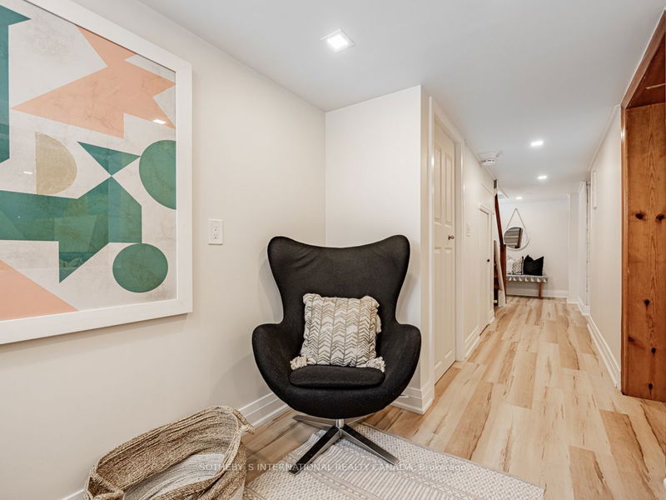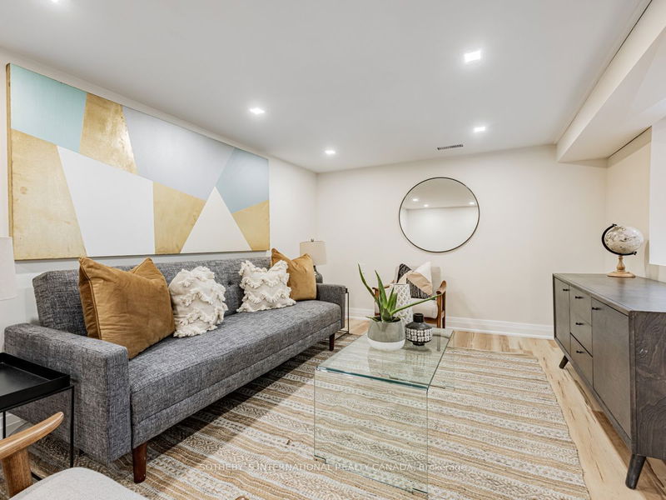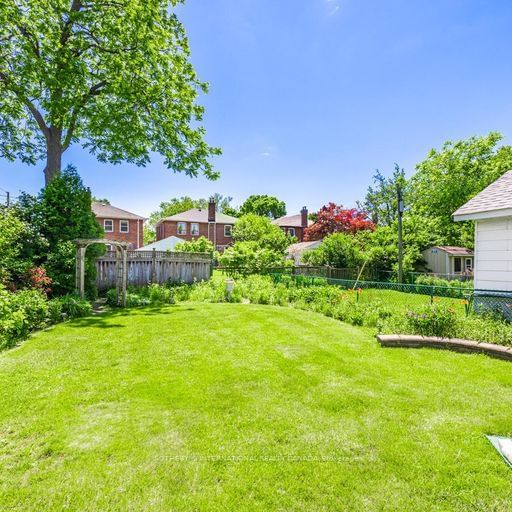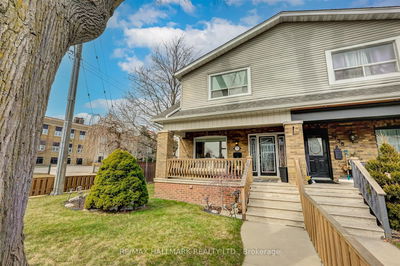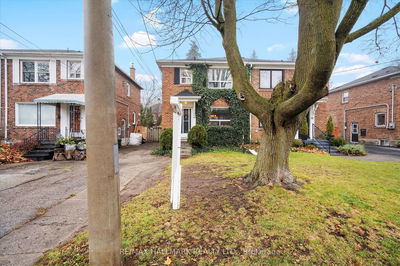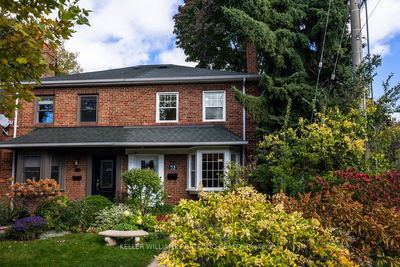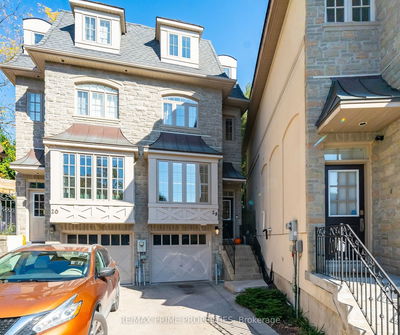Welcome to your new home on Vanderhoof Avenue, an exceptionally wide three-bedroom semi, perfect for first-time buyers eager to join the family-oriented neighbourhood of South Leaside. Step into the inviting living room, where a stunning statement fireplace and a large picture window create a bright and cozy ambiance. The newly updated kitchen features brand new stainless steel appliances and timeless design elements. A large breakfast peninsula seamlessly connects to a delightful dining space, making it perfect for both everyday meals and entertaining guests. An adjacent sun-filled, four season sunroom provides a wonderful space for a family room or playroom. Upstairs, three generous bedrooms are equipped with ample closet space and large windows that flood the rooms with natural light. The second level is complete with a bright four-piece bathroom. The lower level extends the home's versatility, offering a large recreation room with a connecting workspace perfect for a home office or hobby room. This level also includes a three-piece bathroom and a well-appointed laundry room for added convenience. Outside, the enchanting rear garden is expansive and adorned with stunning perennial plants, promising endless enjoyment throughout the seasons. A spacious private driveway accommodates up to five vehicles, and is complete with a large garage. Discover the perfect blend of space, style, and community at this wonderful Vanderhoof Avenue home, ready to welcome you and your family.
부동산 특징
- 등록 날짜: Monday, June 03, 2024
- 가상 투어: View Virtual Tour for 43 Vanderhoof Avenue
- 도시: Toronto
- 이웃/동네: Leaside
- 전체 주소: 43 Vanderhoof Avenue, Toronto, M4G 2H2, Ontario, Canada
- 거실: Fireplace, Picture Window, O/Looks Dining
- 주방: Stainless Steel Appl, Custom Counter, Window
- 리스팅 중개사: Sotheby`S International Realty Canada - Disclaimer: The information contained in this listing has not been verified by Sotheby`S International Realty Canada and should be verified by the buyer.




