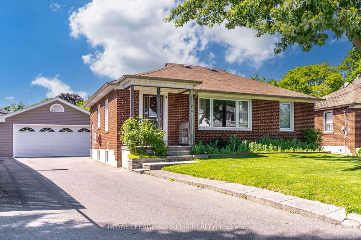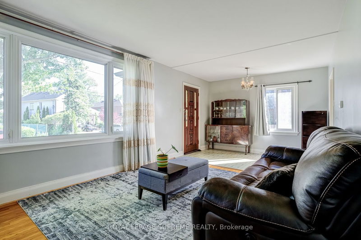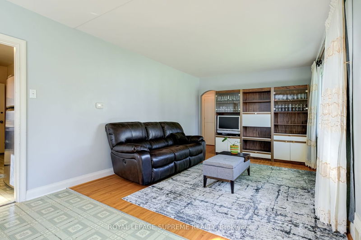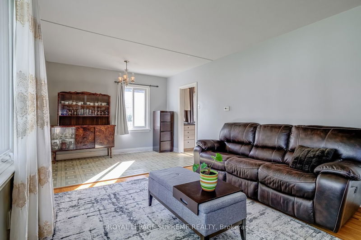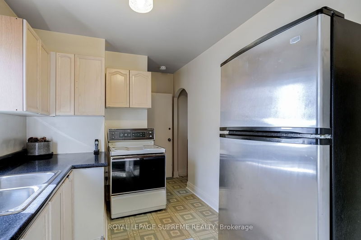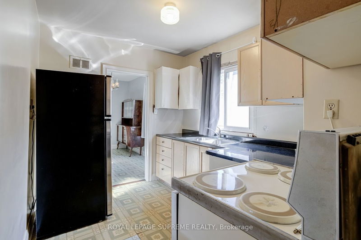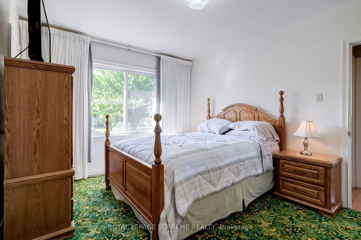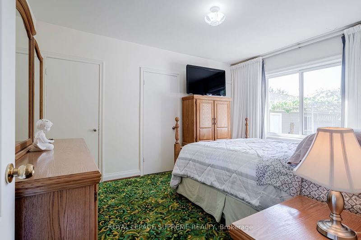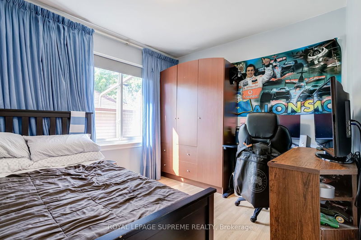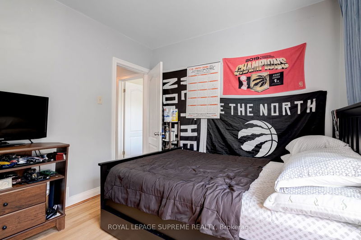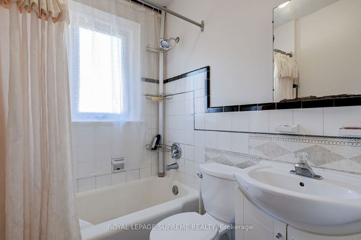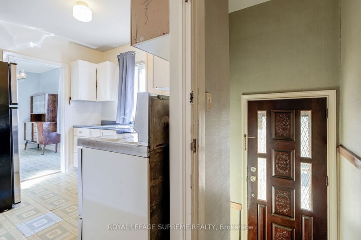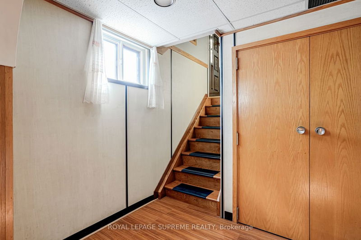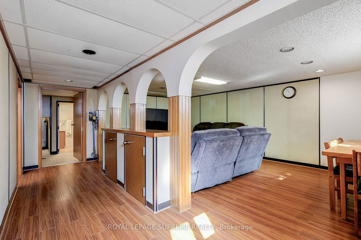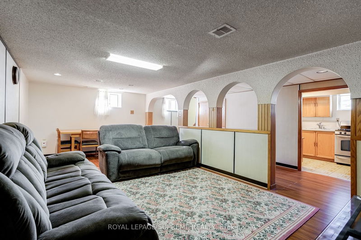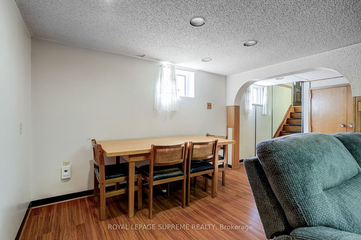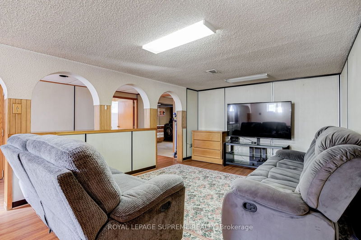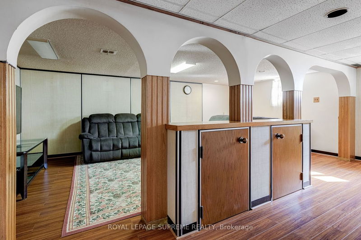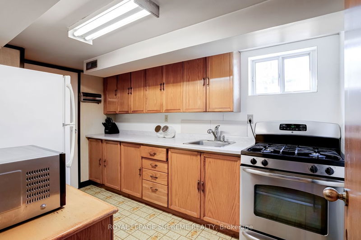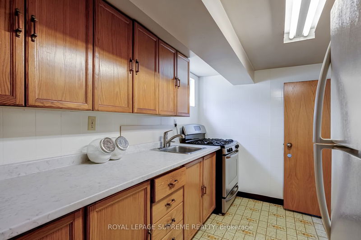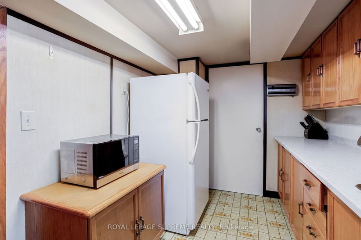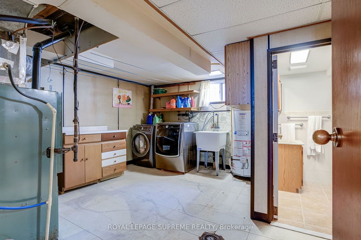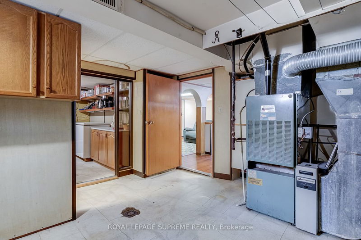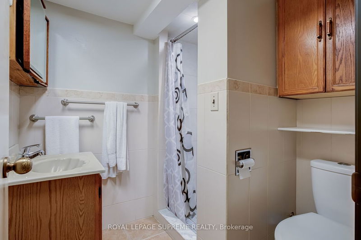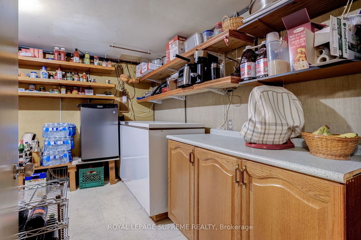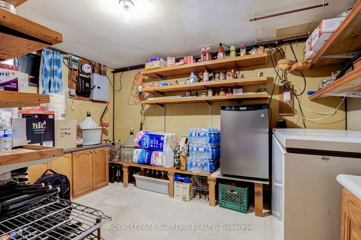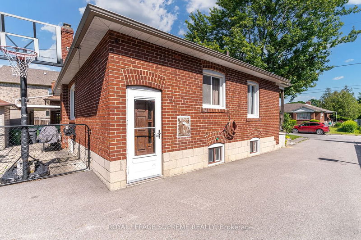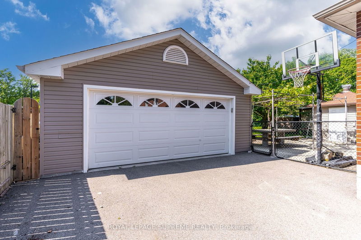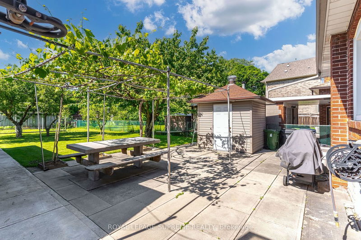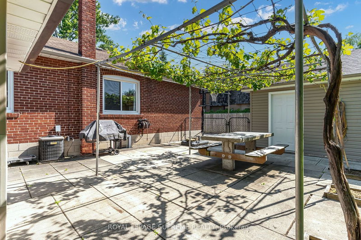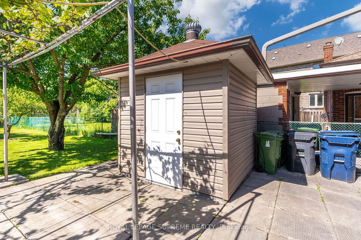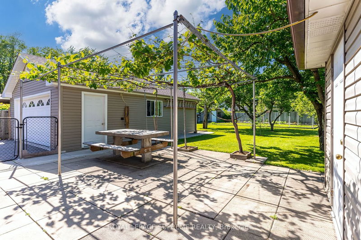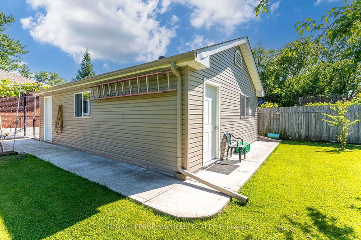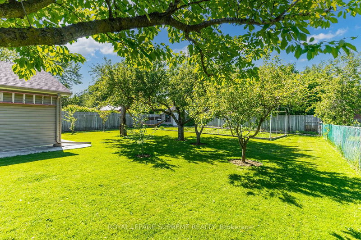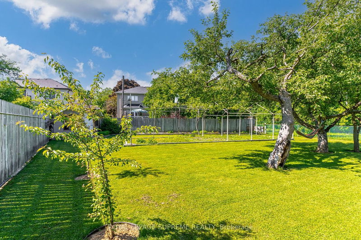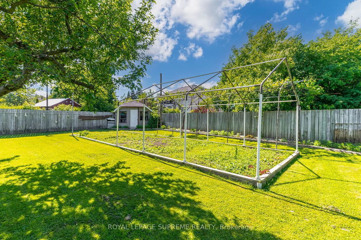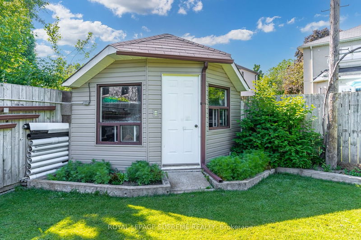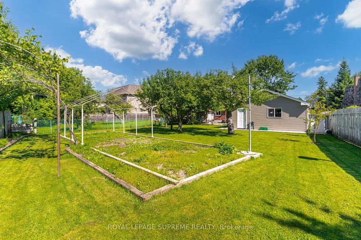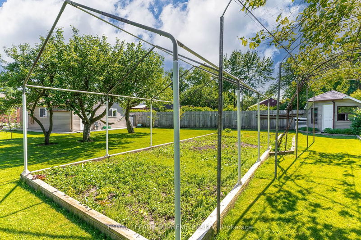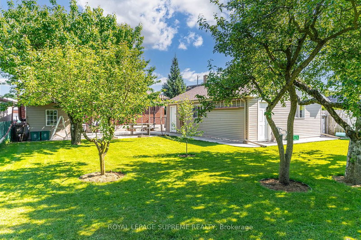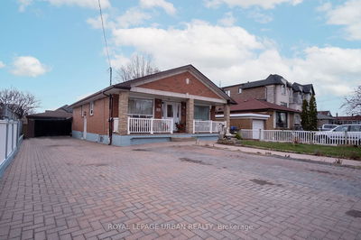Placed on a generous lot, this detached bungalow boasts a main floor layout with exceptional flow, featuring a bright and spacious living and dining room with a large window, three comfortable bedrooms, and a 4-piece bathroom. The basement, also accessible through a separate entrance, includes a versatile recreation room, second kitchen, an additional 3-piece bathroom, and ample pantry/storage space. The property includes a huge 2-car garage with bonus storage space in the half-storey above. The lush backyard is perfect for summertime entertainment, with two garden sheds and plenty of space to enjoy on the 157 foot deep lot! Perfect for end-user families or visionary builders, this home invites you to renovate lovingly, project by project, or capitalize on the opportunity to build anew like many other homeowners in the area. Minutes away from Yorkdale Mall and Lawrence Allen Centre, this home offers convenience and community in the family-friendly Englemount-Lawrence neighbourhood.
부동산 특징
- 등록 날짜: Monday, June 03, 2024
- 가상 투어: View Virtual Tour for 74 Roberta Drive
- 도시: Toronto
- 이웃/동네: Englemount-Lawrence
- 중요 교차로: Bathurst & Lawrence
- 전체 주소: 74 Roberta Drive, Toronto, M6A 2J7, Ontario, Canada
- 거실: Hardwood Floor, Large Window, Combined W/Dining
- 주방: Vinyl Floor, Window
- 주방: Vinyl Floor, Pantry, Window
- 리스팅 중개사: Royal Lepage Supreme Realty - Disclaimer: The information contained in this listing has not been verified by Royal Lepage Supreme Realty and should be verified by the buyer.

