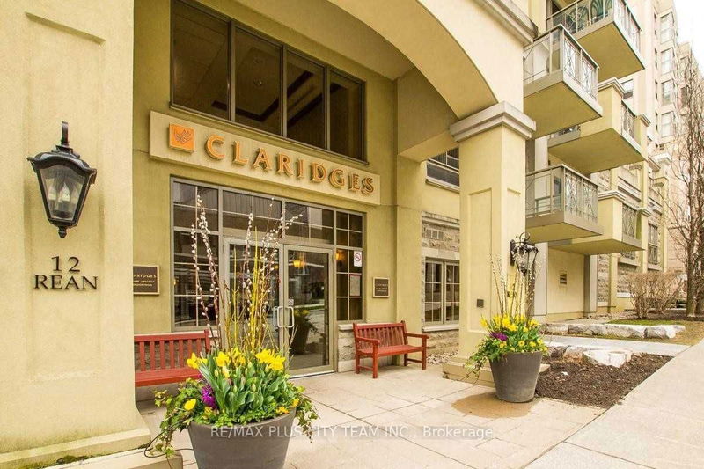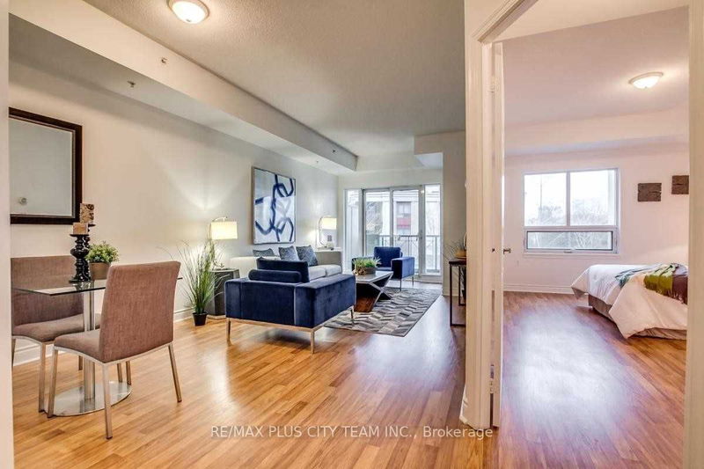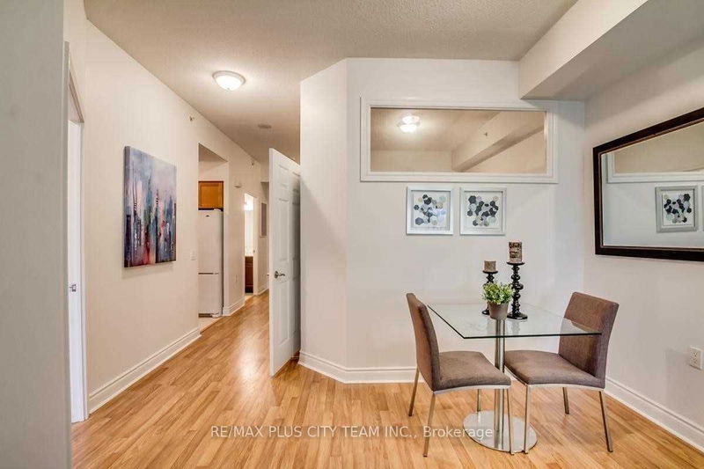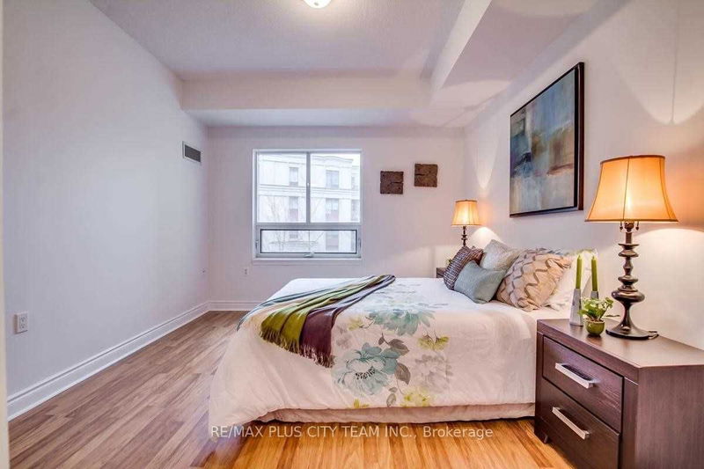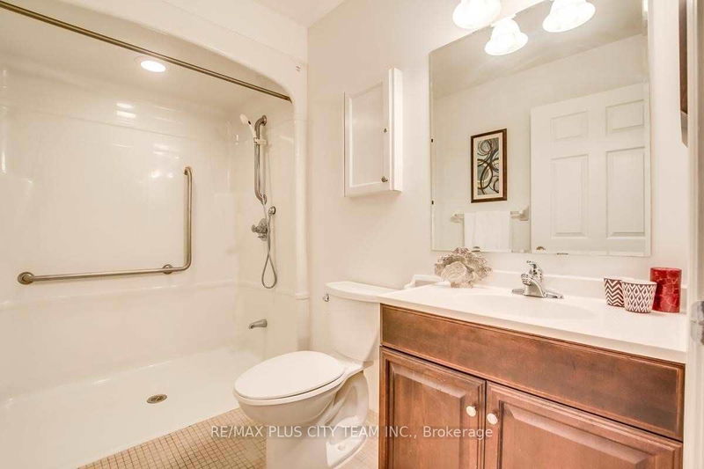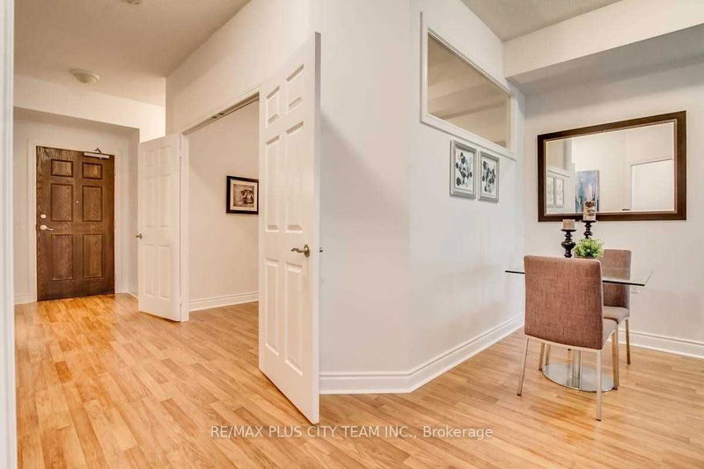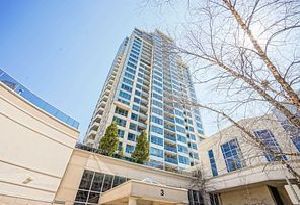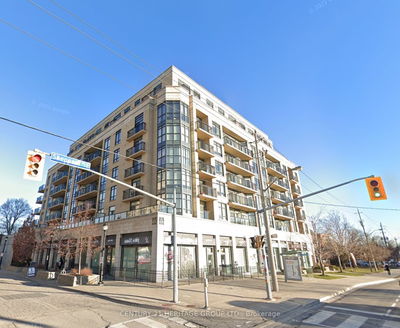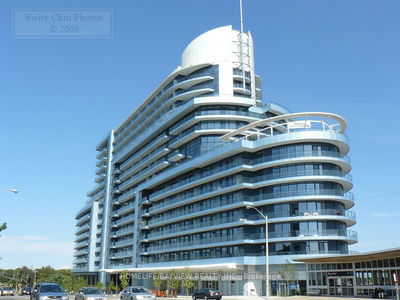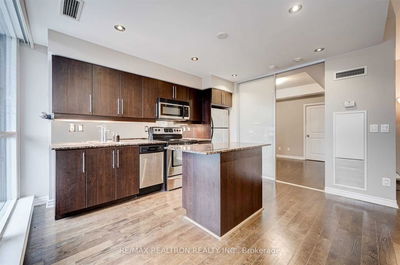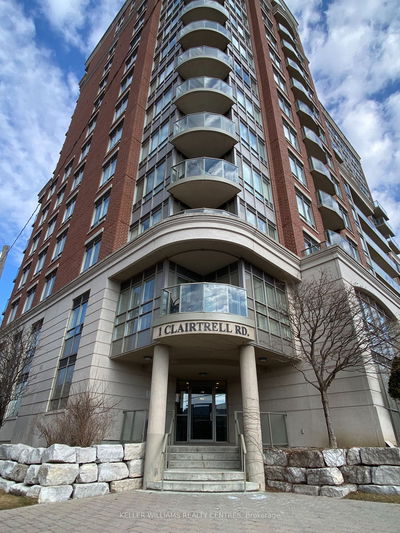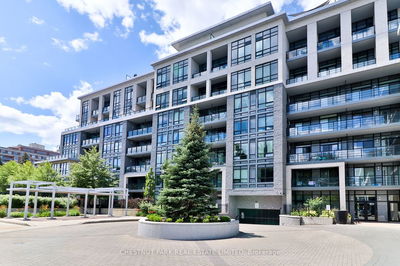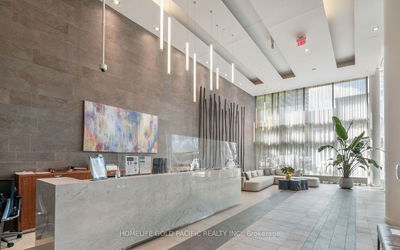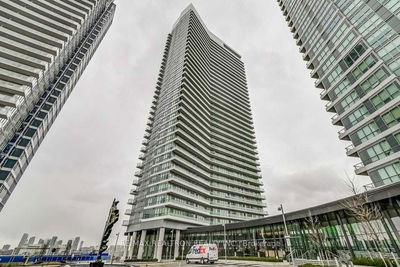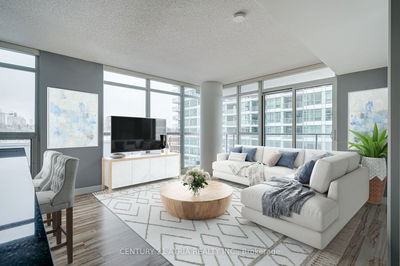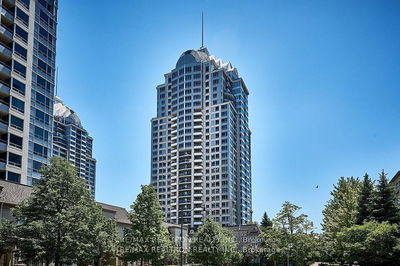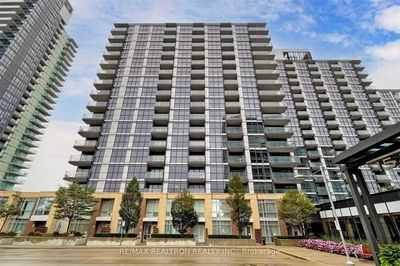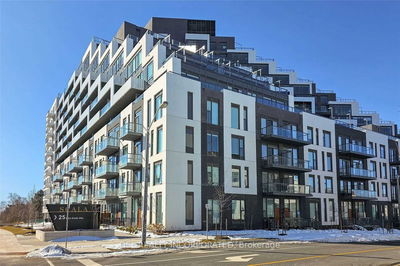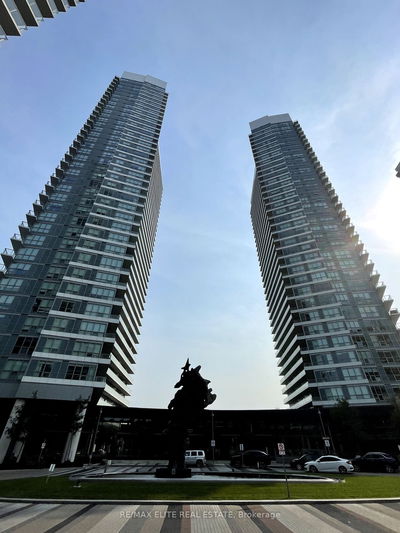Ideal for empty nesters and downsizers, this mature adult lifestyle building offers a spacious 918 sq. ft. unit. The 1 bedroom + den layout includes two bathrooms and features an expansive living/dining area that opens onto a serene balcony overlooking a quiet, tree-lined street. The generous primary bedroom includes a closet and a 3-piece bathroom, while the separate den can serve as a second bedroom or additional living space. Both bathrooms are equipped with wheel-in showers for added convenience. The building's prime location is within walking distance to parks, Bayview Village, grocery stores, dining options, and major highways, providing both tranquility and easy access to amenities.
부동산 특징
- 등록 날짜: Monday, June 03, 2024
- 도시: Toronto
- 이웃/동네: Bayview Village
- 중요 교차로: Bayview/Sheppard
- 전체 주소: 210-12 Rean Drive, Toronto, M2K 1H3, Ontario, Canada
- 거실: Combined W/Dining, Hardwood Floor, W/O To Balcony
- 주방: Ceramic Floor, B/I Appliances
- 리스팅 중개사: Re/Max Plus City Team Inc. - Disclaimer: The information contained in this listing has not been verified by Re/Max Plus City Team Inc. and should be verified by the buyer.

