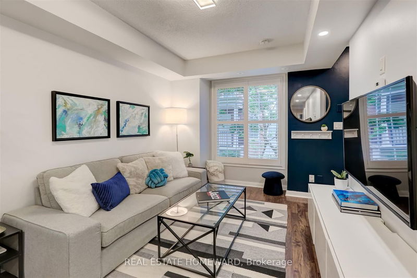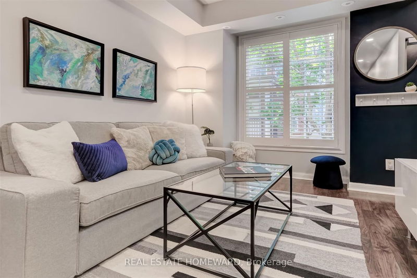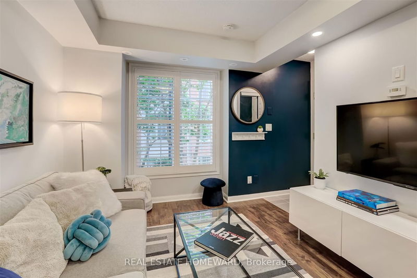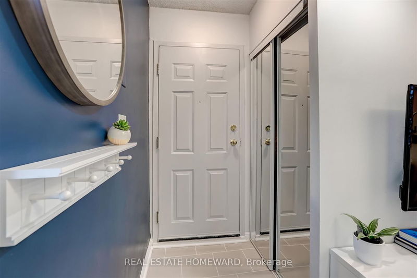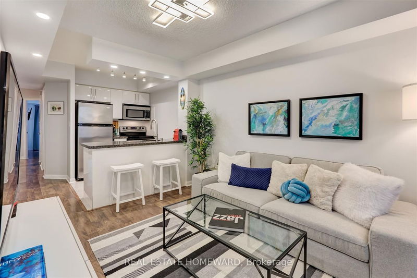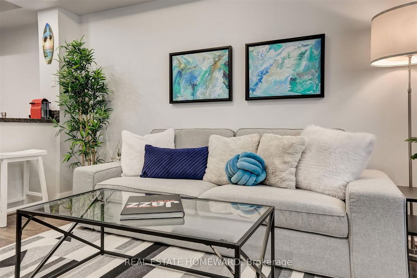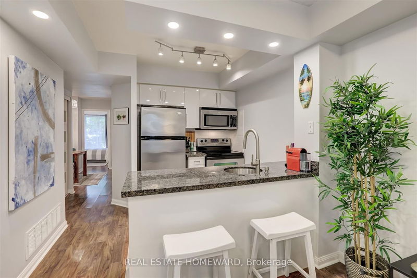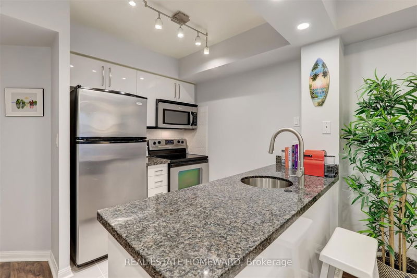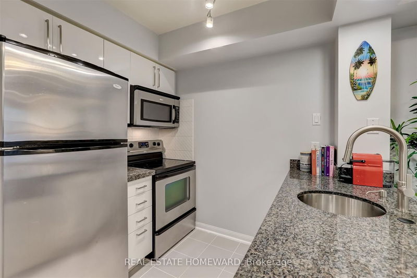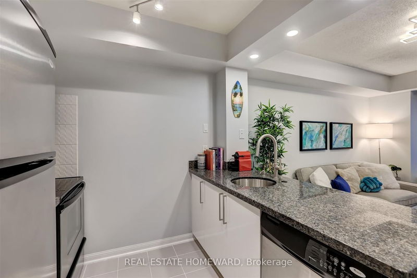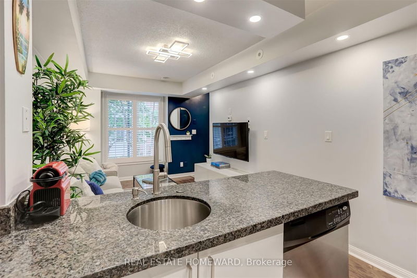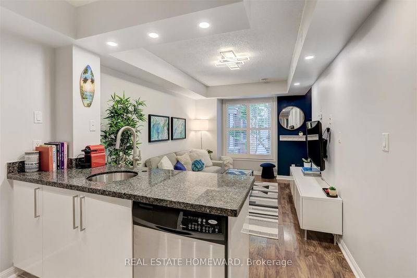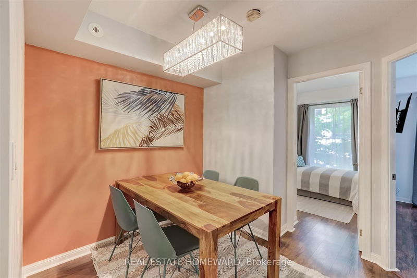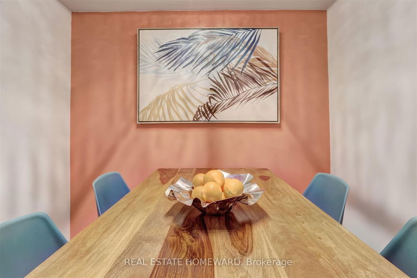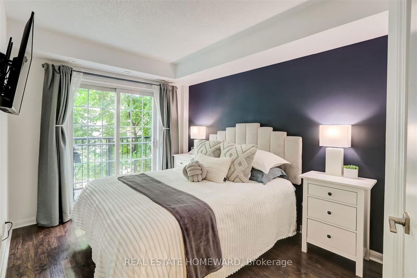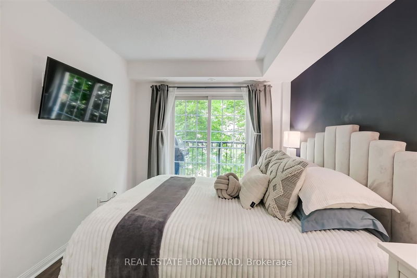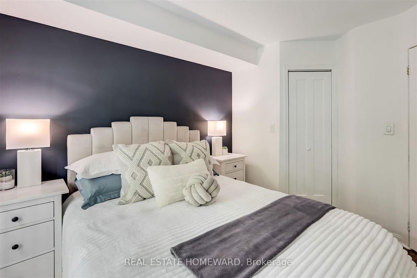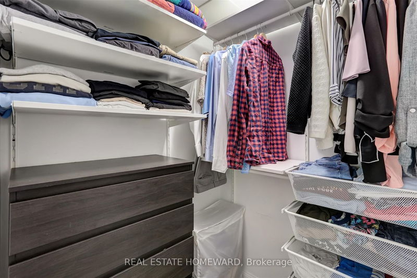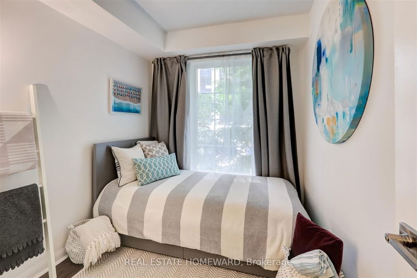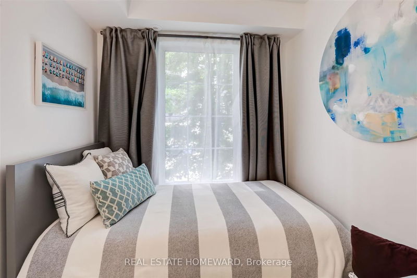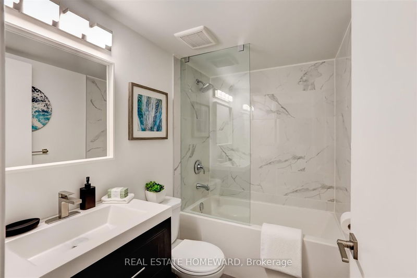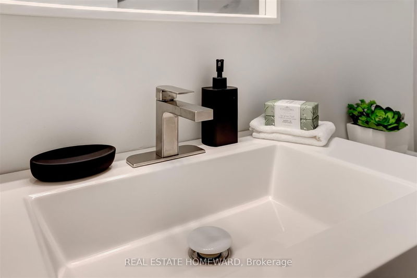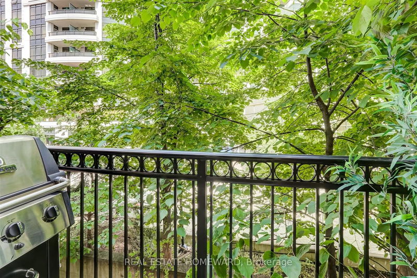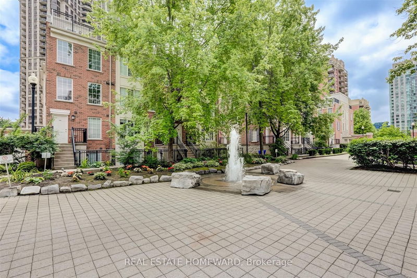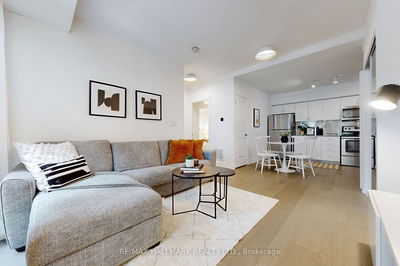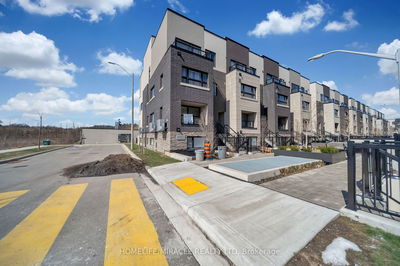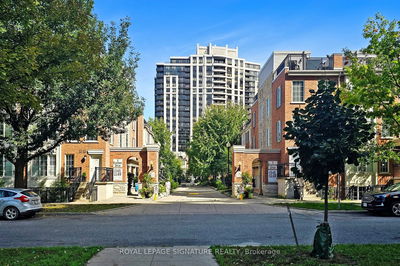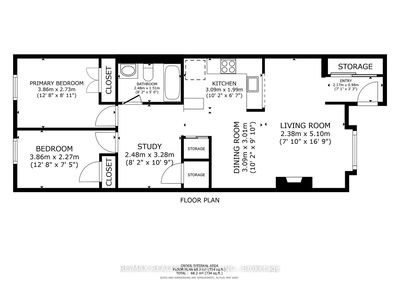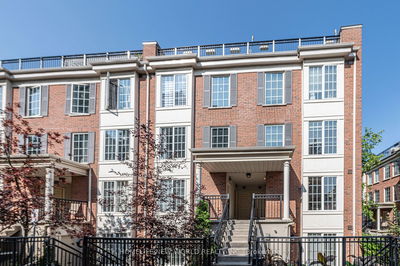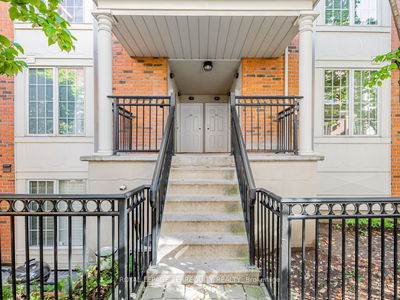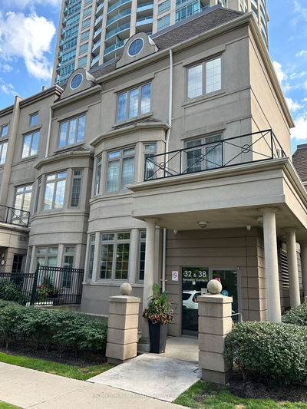Step right through the quiet tree-lined paths to an exceptional townhouse suite in this calm townhouse community. You'd never know that the bustle of dynamic Yonge & Sheppard was just moments away, with all of the restaurants, shops and amenities that you could imagine! Well cared for, clean and bright, this ideal single-level layout is completely above-ground with no wasted space to be found. The very functional two bedroom floor plan includes an open concept den that can work well as a dining area or home office space. The principal bedroom features a full-sized walk-in closet and a walk-out to a balcony, perfect for BBQs. The second bedroom is private, with a double closet, swing door and operable east-facing window. A combined living room and kitchen allows for enjoyable open concept living with spaciousness. Recent upgrades throughout include pot lights in the living room (2024), and a bathroom renovation with new vanity (2024), bathtub wall surround tile (2023) and glass shower panel (2024). The entire suite is located above heated locker storage space - no neighbours below! Playground and park spaces all around - perfect for children and pets in an established neighbourhood. Incredibly easy access to the 401 and Sheppard subway station for quick commutes around the city.
부동산 특징
- 등록 날짜: Wednesday, June 05, 2024
- 가상 투어: View Virtual Tour for 635-3 Everson Drive
- 도시: Toronto
- 이웃/동네: Willowdale East
- 전체 주소: 635-3 Everson Drive, Toronto, M2N 7C2, Ontario, Canada
- 거실: Laminate, West View, Combined W/주방
- 주방: Tile Floor, Stainless Steel Appl, Undermount Sink
- 리스팅 중개사: Real Estate Homeward - Disclaimer: The information contained in this listing has not been verified by Real Estate Homeward and should be verified by the buyer.

