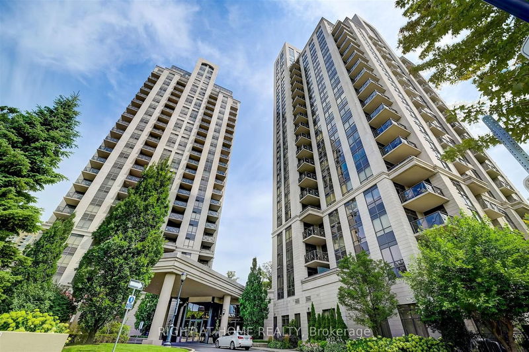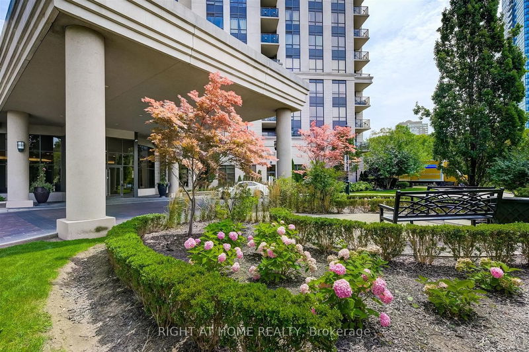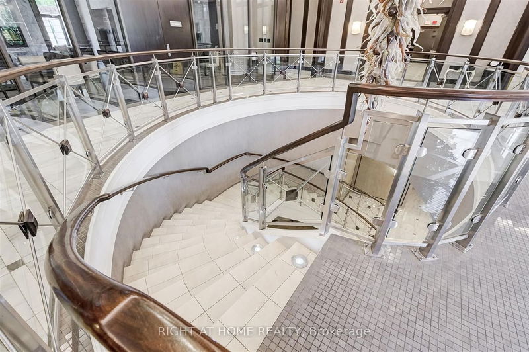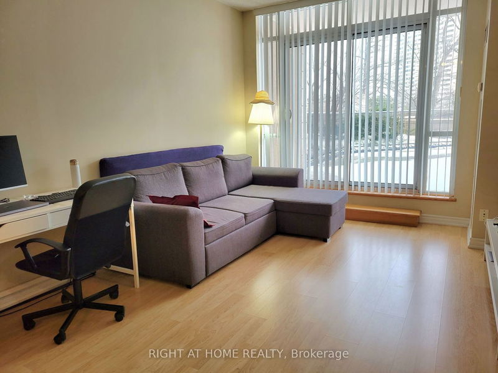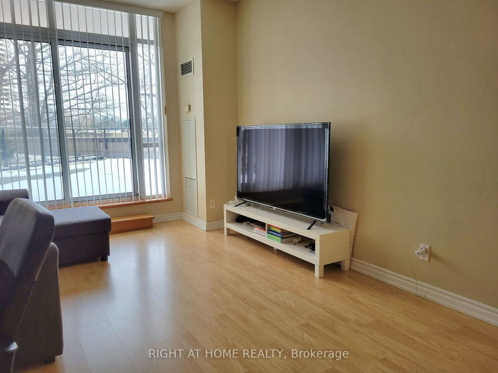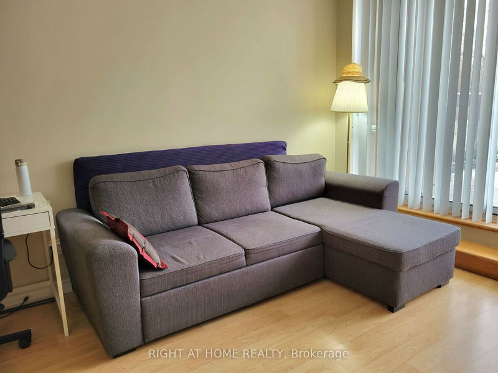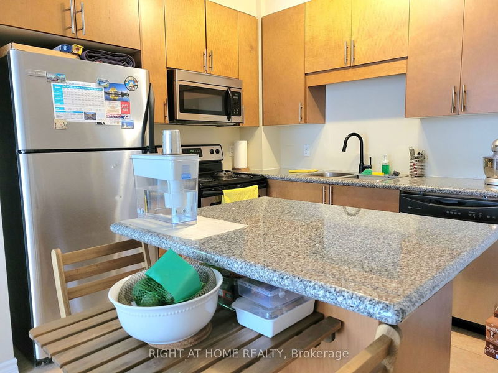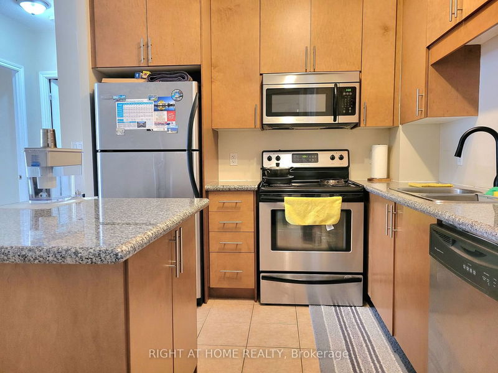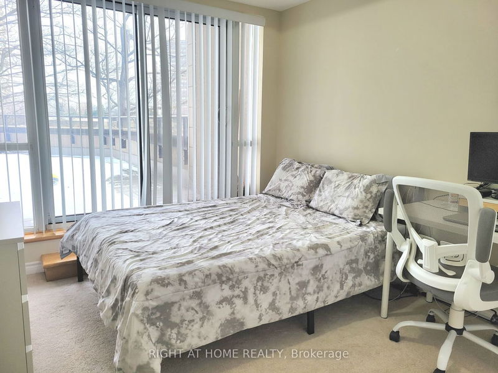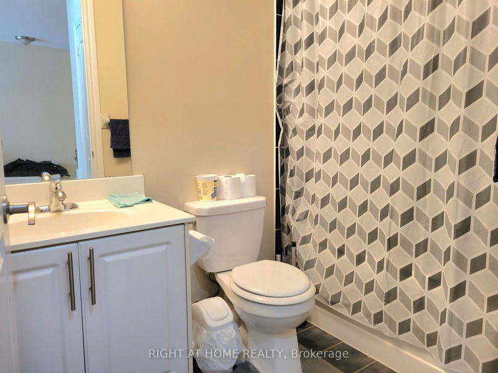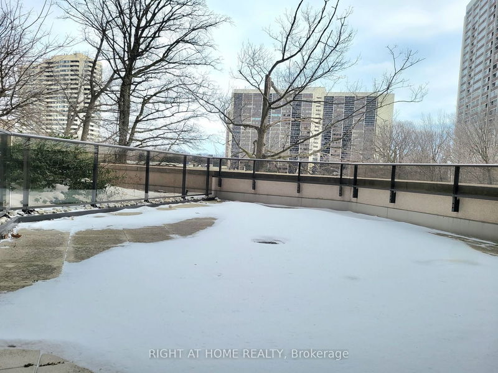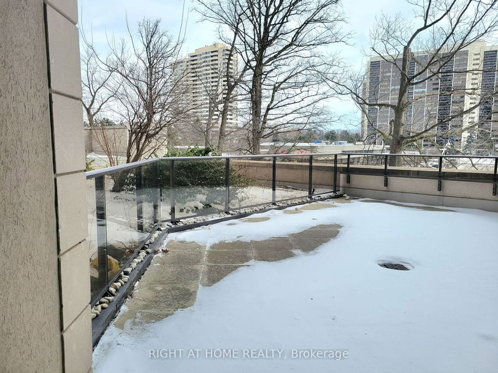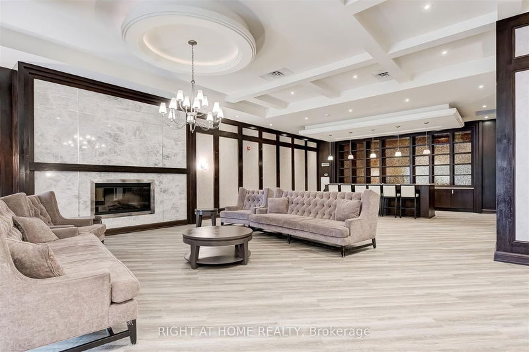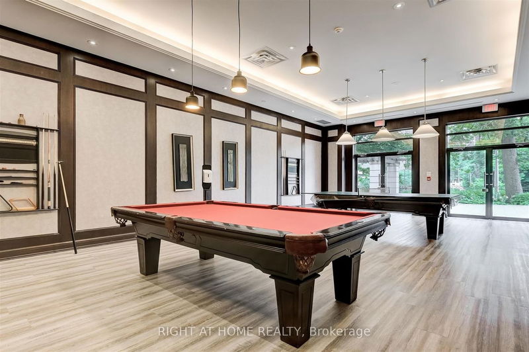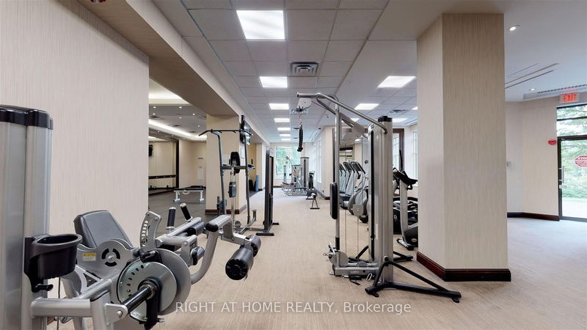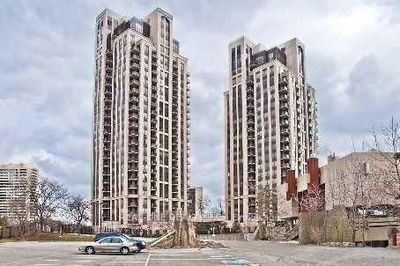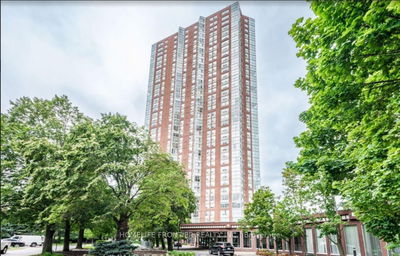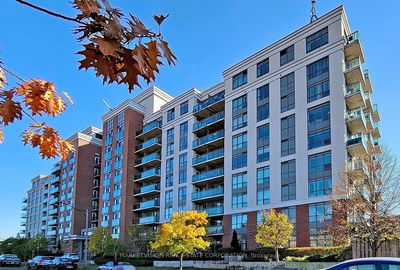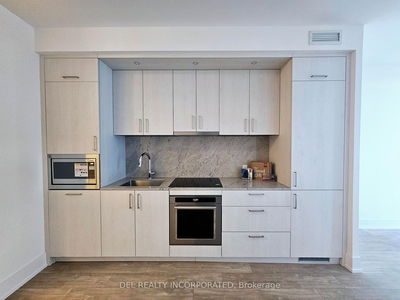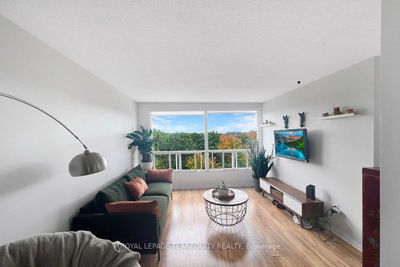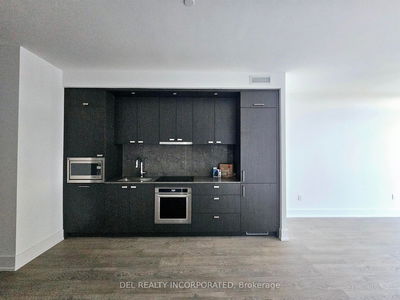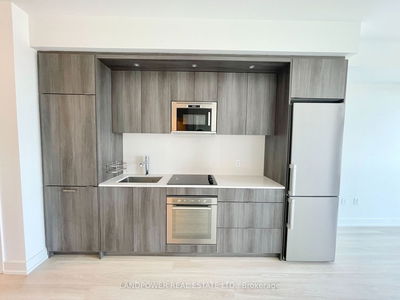Absolutely stunning Home within The Luxurious Rosewood By Greenpark Group. The *Terrace collection* includes parking and locker and is Nestled In The Heart Of One Of The City's Much Sought After Condo Communities. Bright And Spacious Open Concept Floor Plan With Tons Of Natural Light and gleaming laminate floors. From Your Living Room, Step Out Onto The Private And Fully Enclosed Terrace, Perfect For Entertaining. The Gourmet Kitchen Features Granite Countertops, Stainless Steel Appliances, Custom Backsplash, And Large Centre Island. The Primary Bedroom is equipped with plenty of closet space. You Are Also Steps To Public Transit, Including The Future Eglinton Crosstown LRT, Major Highways, Aga Khan Museum And Park, Nature Trails, Great Schools, Restaurants, Shops, And Much More! Just Move In And Enjoy!
부동산 특징
- 등록 날짜: Wednesday, June 05, 2024
- 도시: Toronto
- 이웃/동네: Banbury-Don Mills
- 중요 교차로: Wynford Dr. & DVP
- 전체 주소: 209-135 Wynford Drive, Toronto, M3C 0J4, Ontario, Canada
- 거실: Laminate, Open Concept, W/O To Terrace
- 주방: Granite Counter, Centre Island, Stainless Steel Appl
- 리스팅 중개사: Right At Home Realty - Disclaimer: The information contained in this listing has not been verified by Right At Home Realty and should be verified by the buyer.

