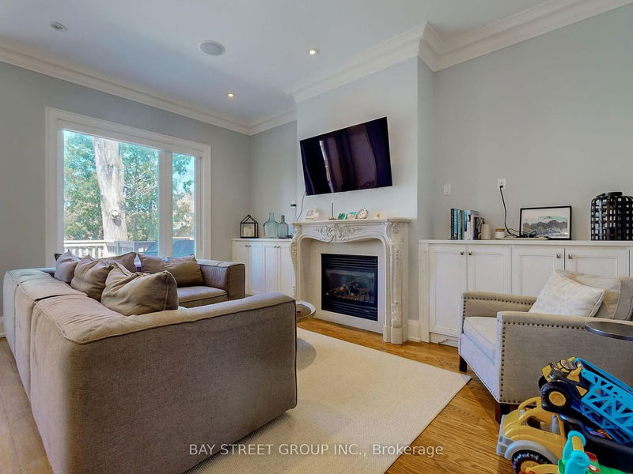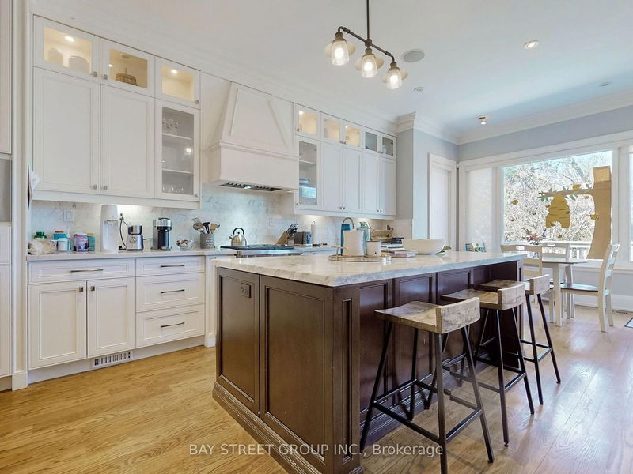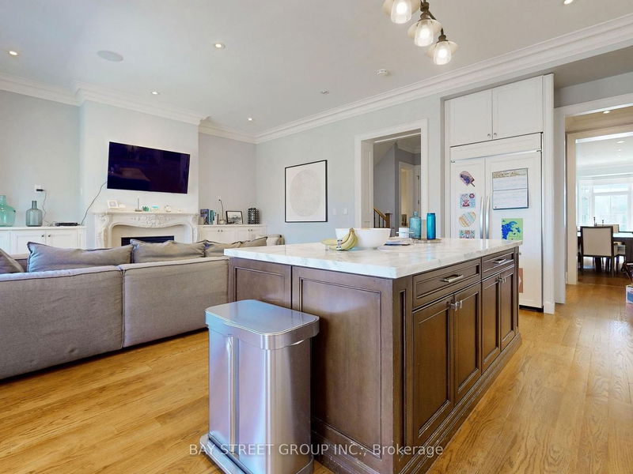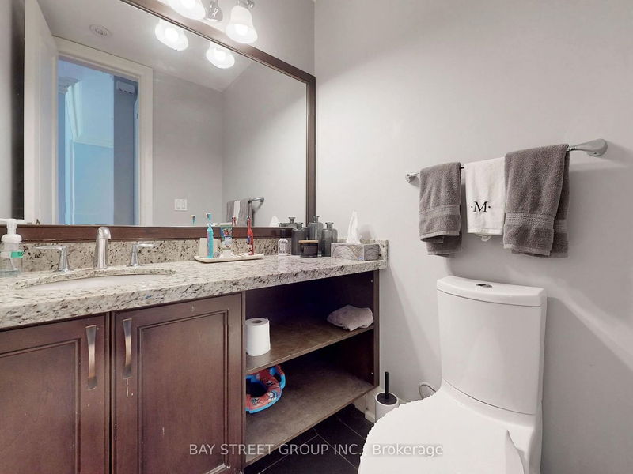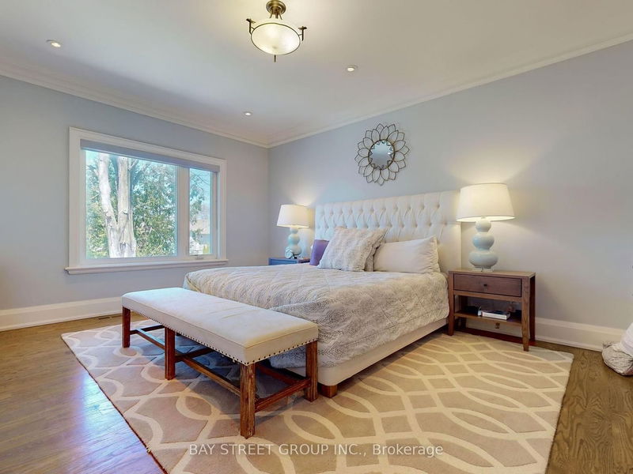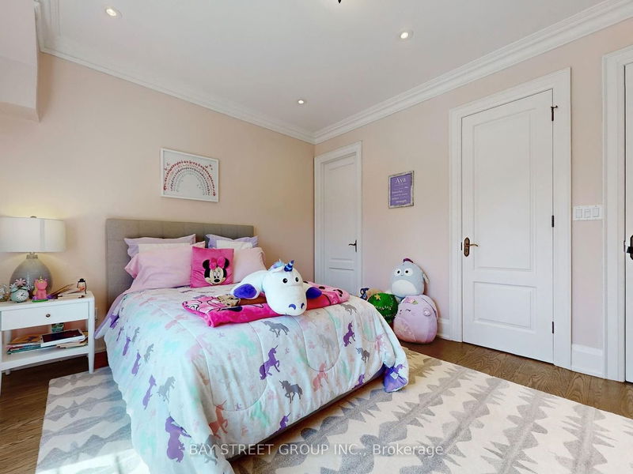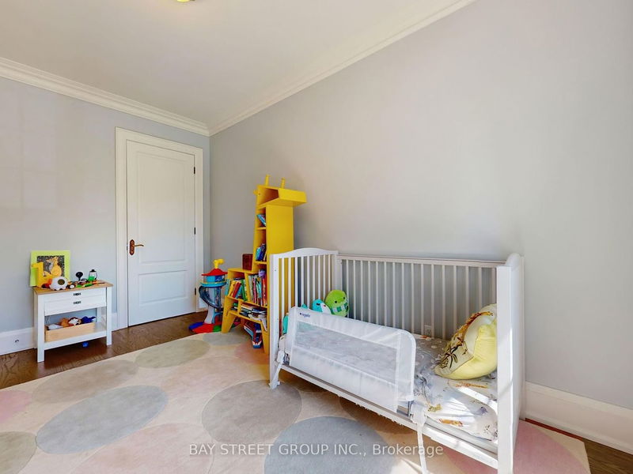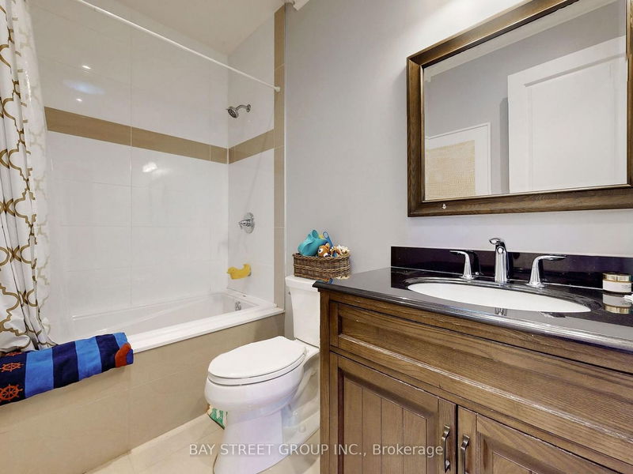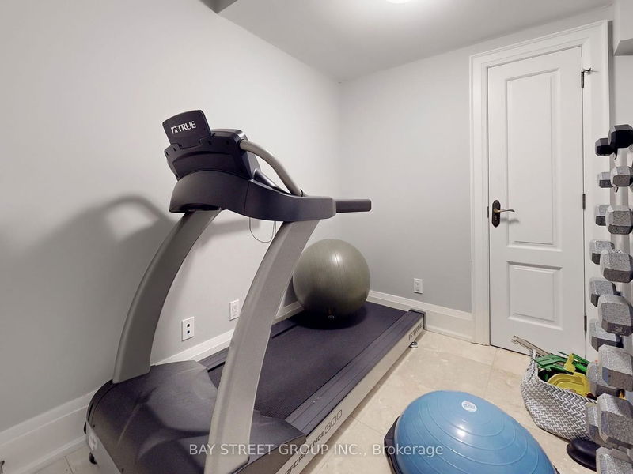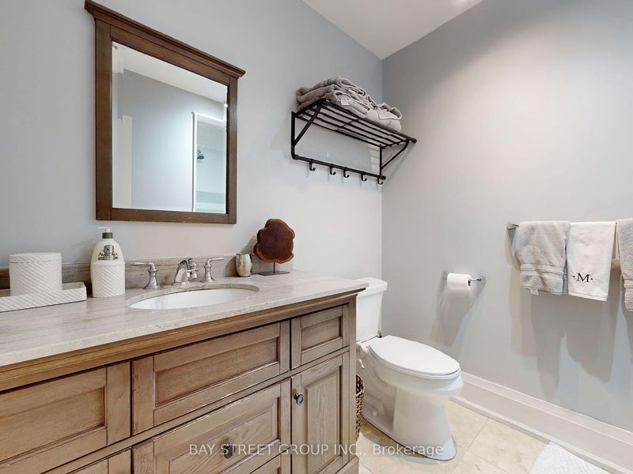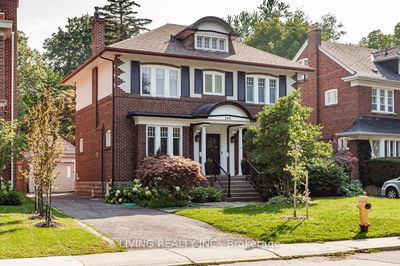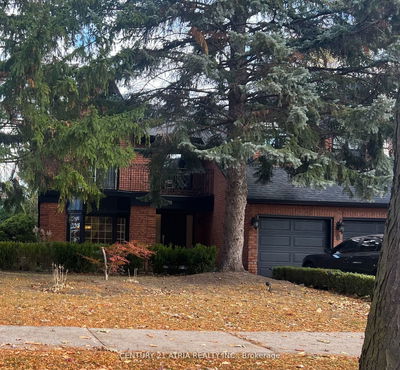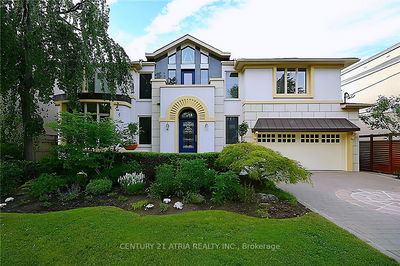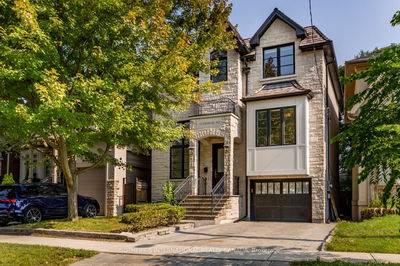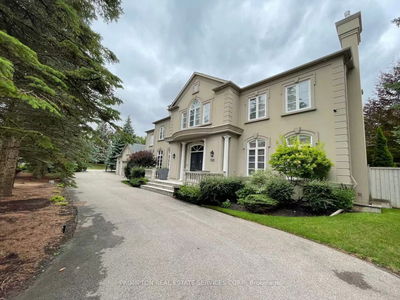DescriptionThis 4 Bedroom 2 Storey Home Features Open Concept Living & Dining W/ 10 Ft Ceilings, Wide Plank Hardwood Floors, Designer Kitchen W/ Quartz Centre Island Comb/ W/ Breakfast Area & Family Room. Entertainment Centre W/ Gas Fireplace, Sliding Glass Door W/O To Deck, Garden & Detached Garage. Separate back Entrance To Finished Basement .Walk To Shopping, Ttc, Restaurants, And More!!!!!! no furniture.
부동산 특징
- 등록 날짜: Thursday, June 06, 2024
- 도시: Toronto
- 이웃/동네: Leaside
- 중요 교차로: Eglinton And Bayview
- 거실: South View, Bay Window, Combined W/Den
- 가족실: Combined W/주방, O/Looks Backyard, Large Window
- 주방: Large Window, O/Looks Family, O/Looks Backyard
- 리스팅 중개사: Bay Street Group Inc. - Disclaimer: The information contained in this listing has not been verified by Bay Street Group Inc. and should be verified by the buyer.





