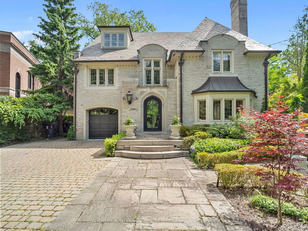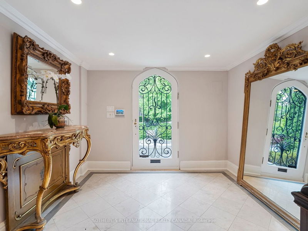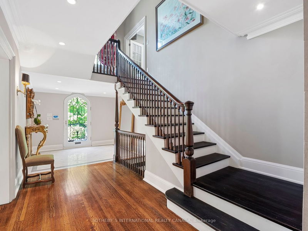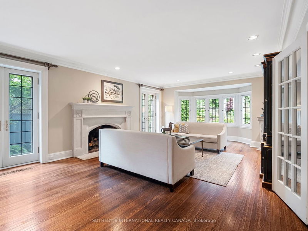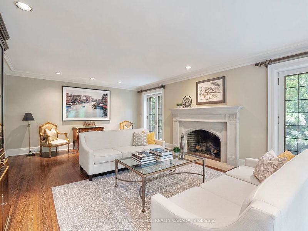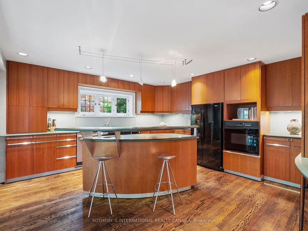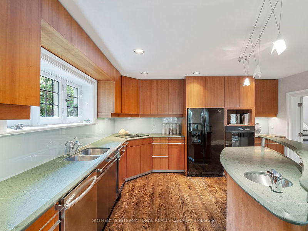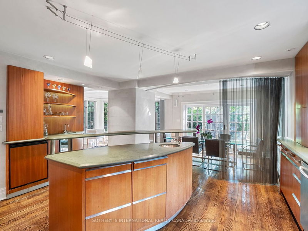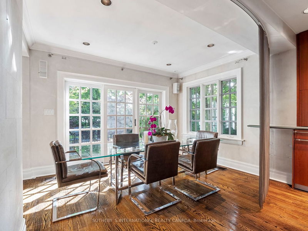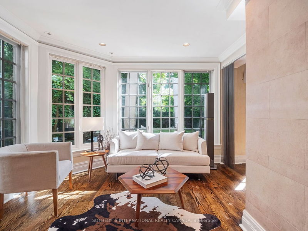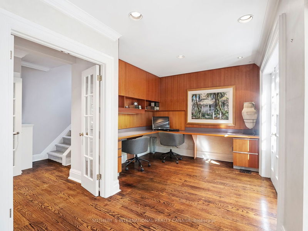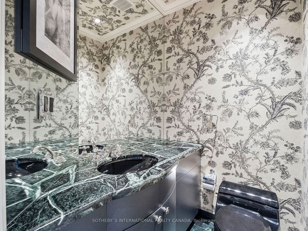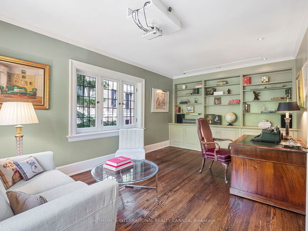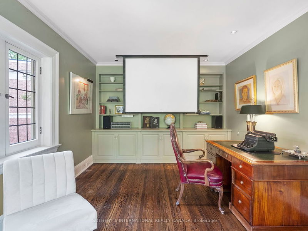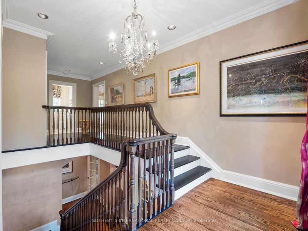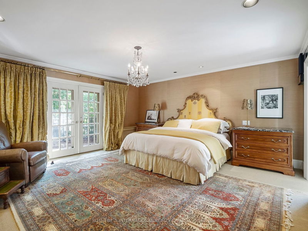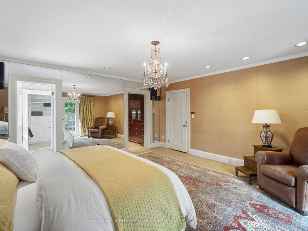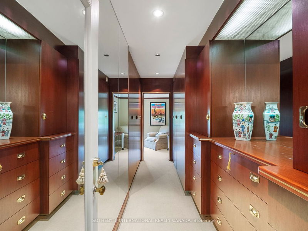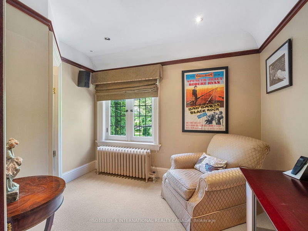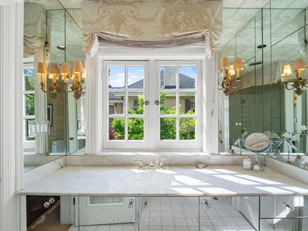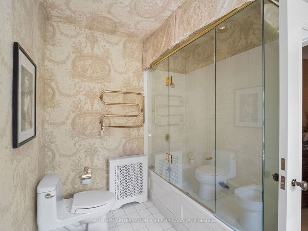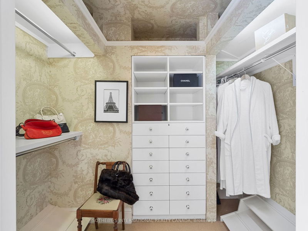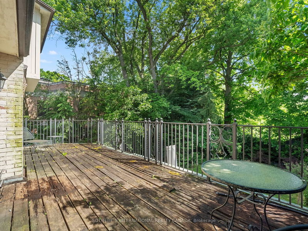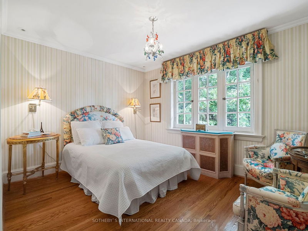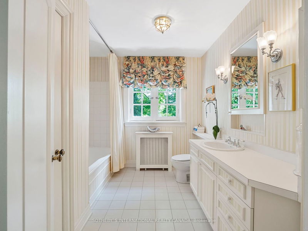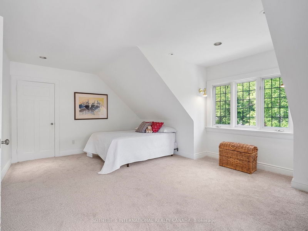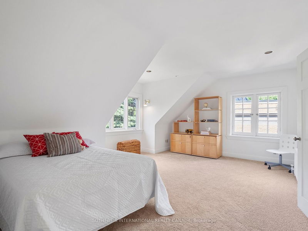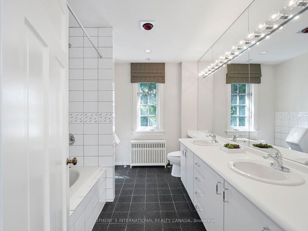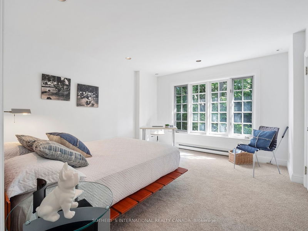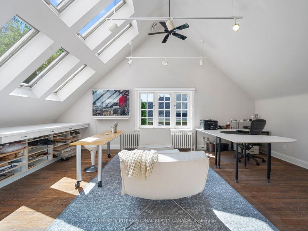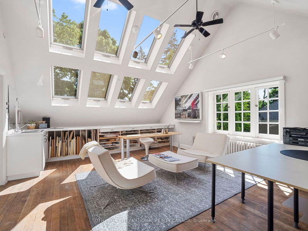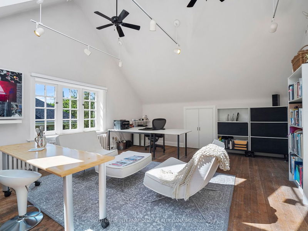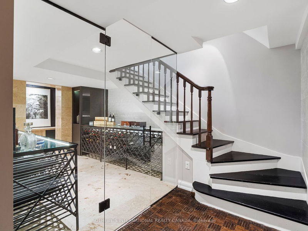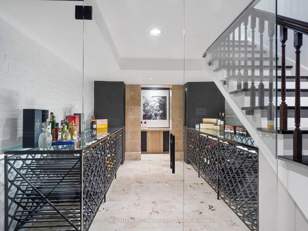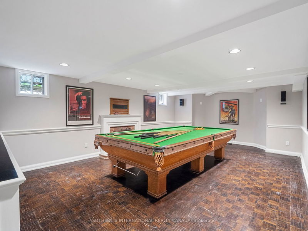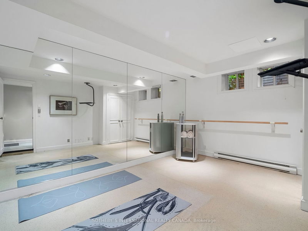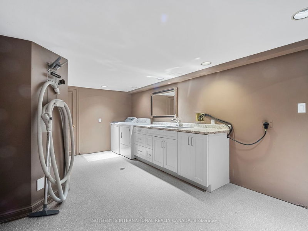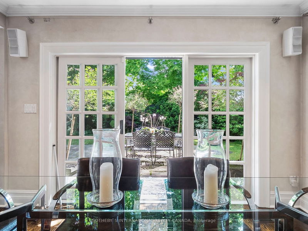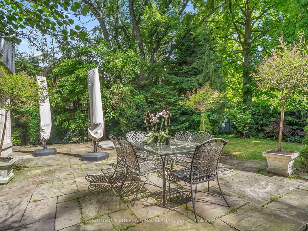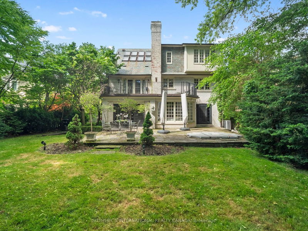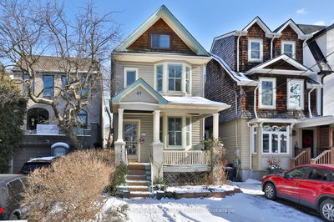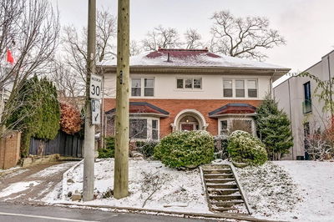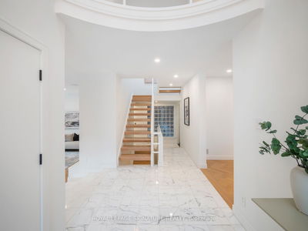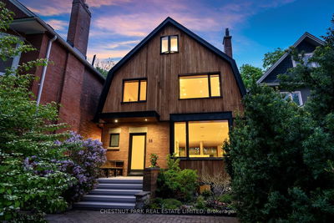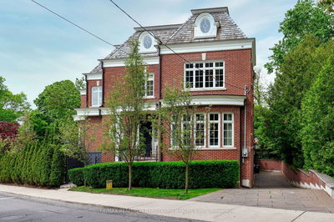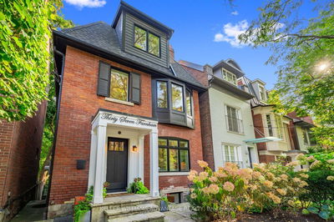Welcome to this stately and impeccably maintained family residence nestled in the exclusive, low-traffic cul-de-sac of Highland Avenue. This distinguished home offers exquisite design, featuring a facade by renowned architect J.F. Brennan and lush gardens by celebrated landscape designer Janet Rosenberg. The gourmet kitchen, custom-designed by the esteemed Brian Brisbane, is perfect for culinary enthusiasts. Luxurious features abound, including a heated stone foyer floor, an elegant in-ground hot tub, and his-and-her ensuites with an adjoining sitting room off the master bedroom. The finished lower level includes a gorgeous new wine room, exercise room and a nanny suite, providing ample space for family and guests. Additional features include a masonry drive, heated garage, iron railings, NGS stone patio, water softener and filtration system, central air, central vacuum, Bang & Olufsen surround sound, cinema-style projection TV, laundry chute, built-in appliances, and two wet bars. The cozy living room features a gas fireplace, offering warmth and ambiance for family gatherings and entertaining guests. This bright and inviting home is a superb investment, offering comfort, luxury, and a prestigious address. Do not miss this opportunity to own one of the 3 homes which backs up to Rosedale Park - where your family will have soccer, tennis, baseball and ice skating right at your back door.
부동산 특징
- 등록 날짜: Friday, June 07, 2024
- 도시: Toronto
- 이웃/동네: Rosedale-Moore Park
- 중요 교차로: Roxborough & Scholfield
- 거실: Bay Window, W/O To Garden, Gas Fireplace
- 주방: Hardwood Floor, Renovated, Modern Kitchen
- 가족실: Hardwood Floor, B/I Bookcase
- 리스팅 중개사: Sotheby`S International Realty Canada - Disclaimer: The information contained in this listing has not been verified by Sotheby`S International Realty Canada and should be verified by the buyer.

