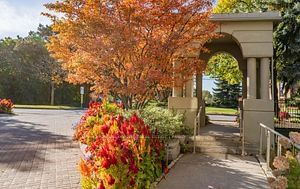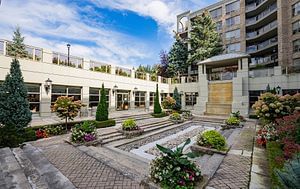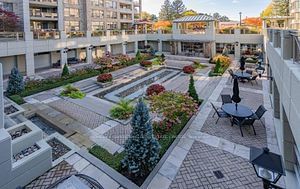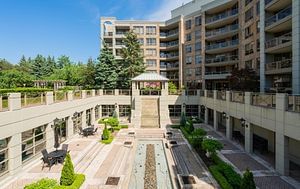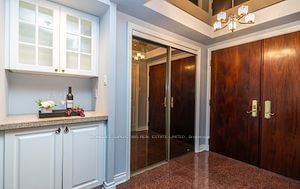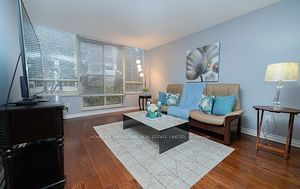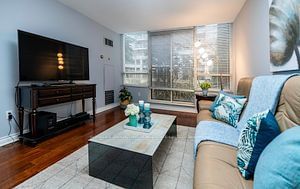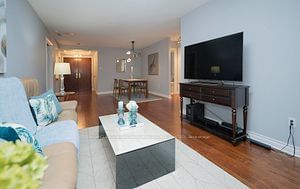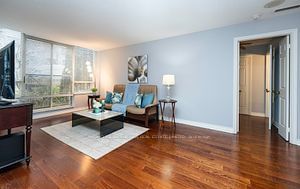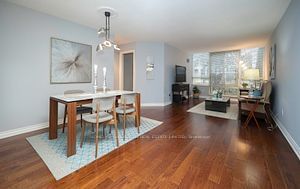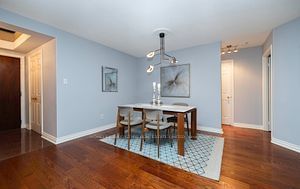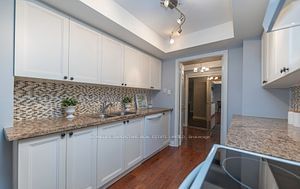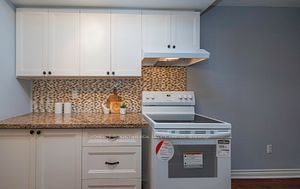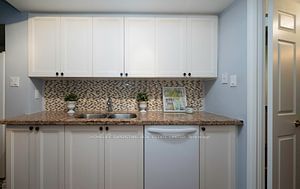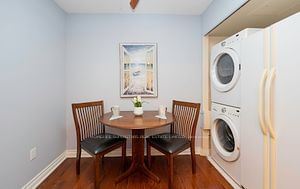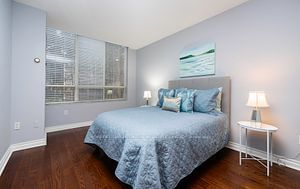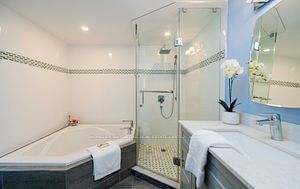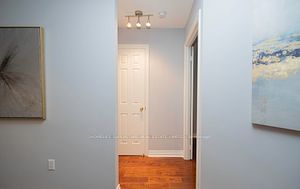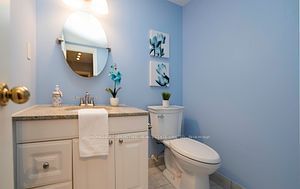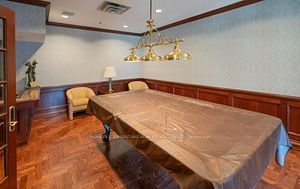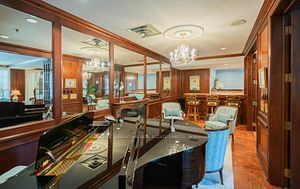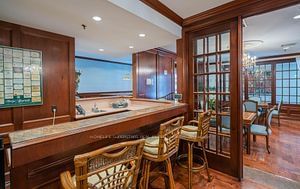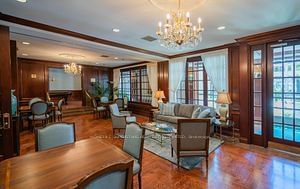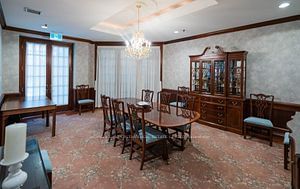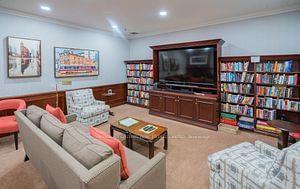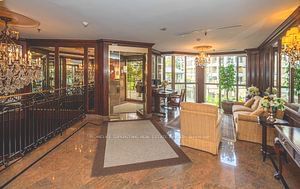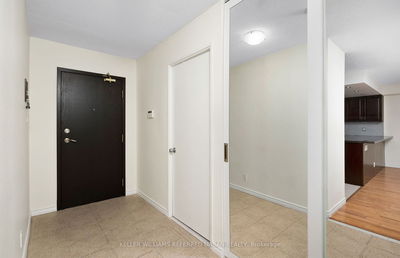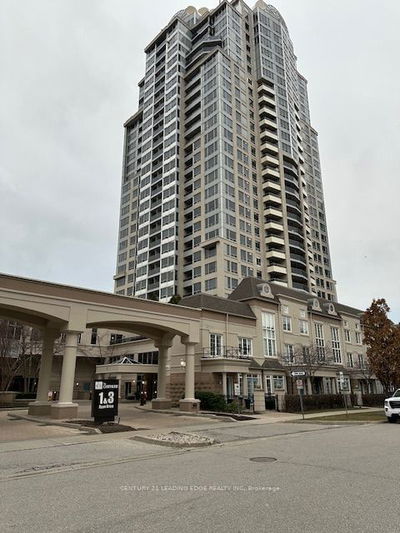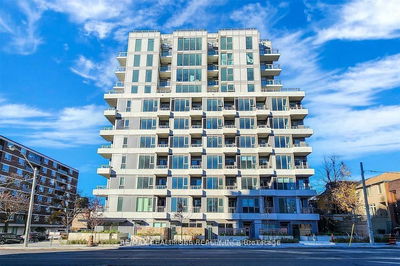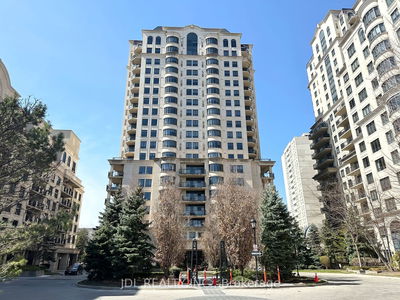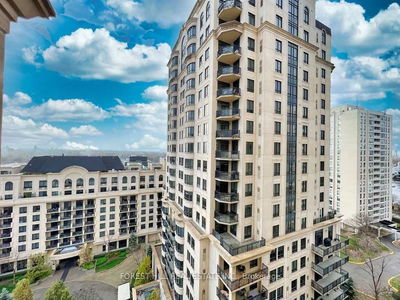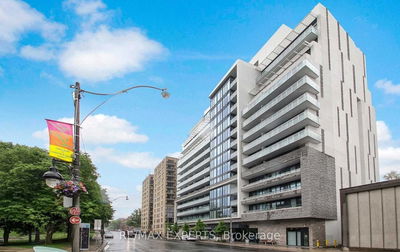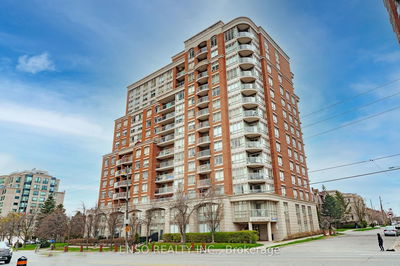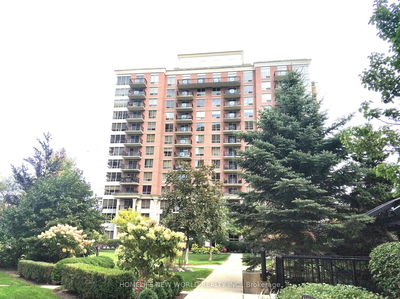Wow! Must See ***Absolutely Beautiful Unit*** Tapestry Boasts Remarkable Timeless Elegance On Ground Floor! Your Private Oasis Offering A Serene Retreat! This Sun-Drenched Suite Boasts A 'Sought After' Split Bedroom Plan, Benefiting From It's SOUTH FACING Exposure Flooding The Space With Natural Light! Hardwood Flooring Extends Throughout Complementing The Spacious Eat In Kitchen With Newer Appliances (Excl Fridge) Step Through Double Doors Into The Primary Retreat, Which Includes A Renovated Ensuite, W/In Closet & An Additional Large Closet For Added Convenience! Experience An Array of Activities Within The Pavillion & Tapestry Community! The Building Now Features An Electric Vehicle Charging System & With TTC At Your Door Commuting To Downtown & The Theatre District Is A Breeze! Don't Miss Out On This Fantastic Don Mills Opportunity! With Fabulous Neighbours & A Very Social Setting Throughout The Building You Will Feel Right At Home! ***All Utilities Included In The Lease Price***
부동산 특징
- 등록 날짜: Friday, June 07, 2024
- 도시: Toronto
- 이웃/동네: Banbury-Don Mills
- 중요 교차로: Don Mills/Lawrence
- 전체 주소: 108-215 The Donway W, Toronto, M3B 3P5, Ontario, Canada
- 거실: Hardwood Floor, South View, Juliette Balcony
- 주방: Hardwood Floor, Granite Counter, Eat-In Kitchen
- 리스팅 중개사: Homelife Superstars Real Estate Limited - Disclaimer: The information contained in this listing has not been verified by Homelife Superstars Real Estate Limited and should be verified by the buyer.


