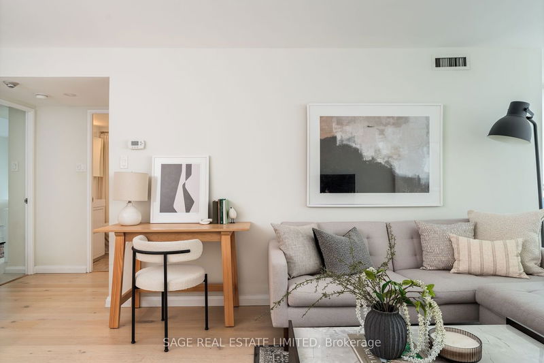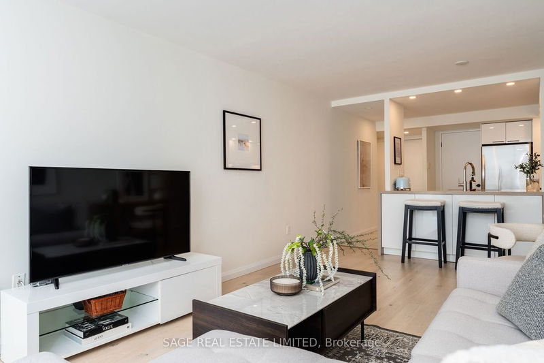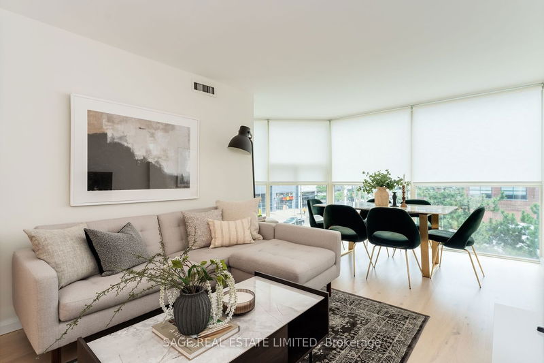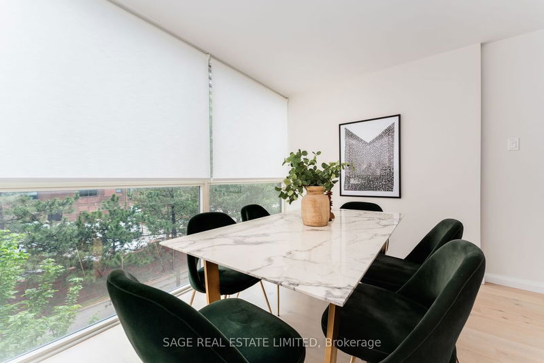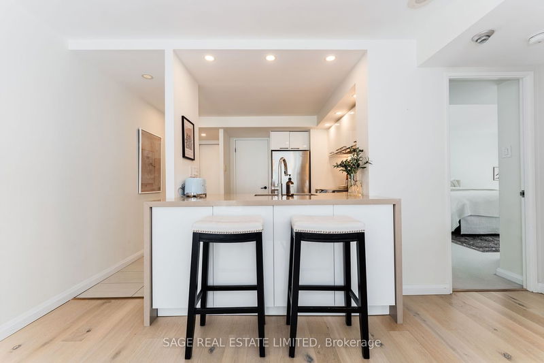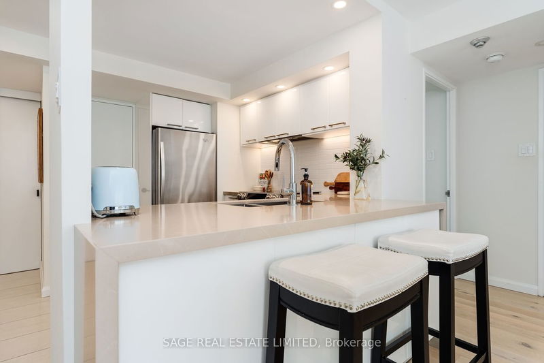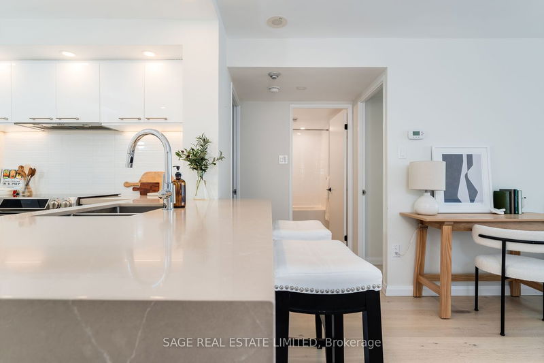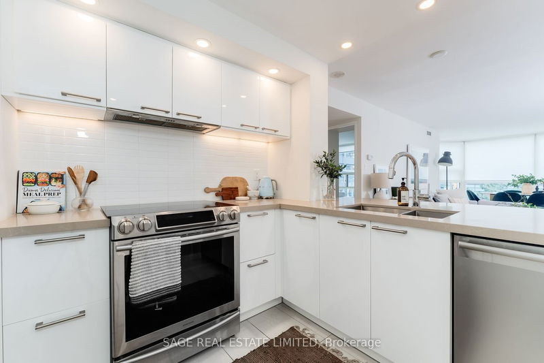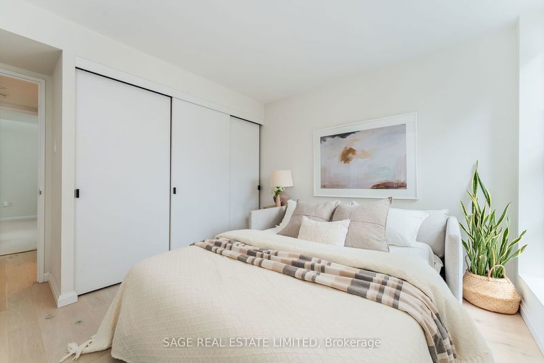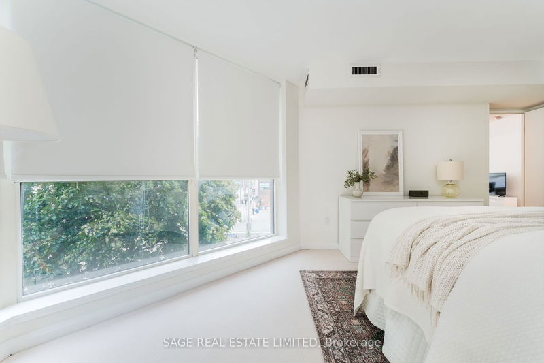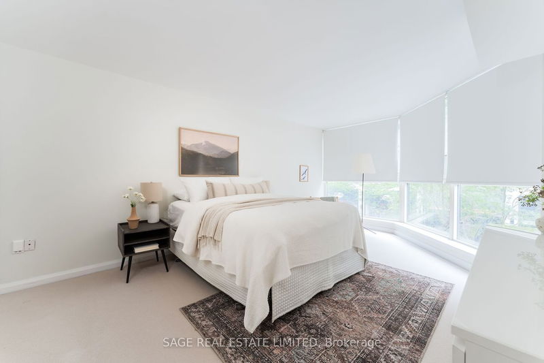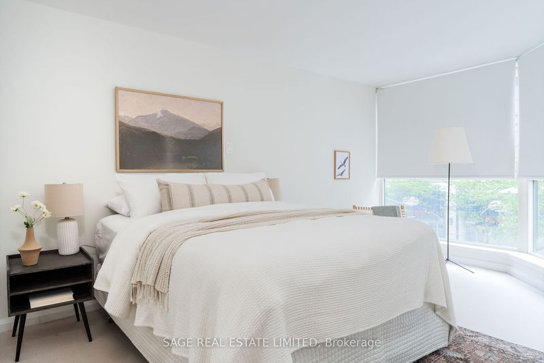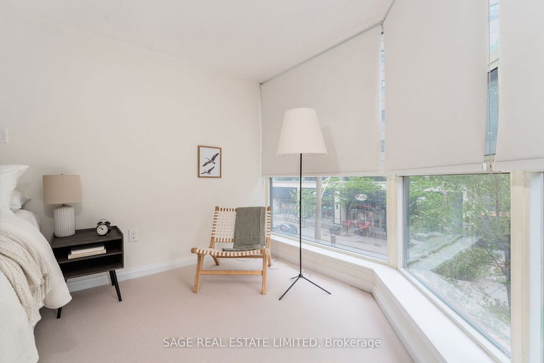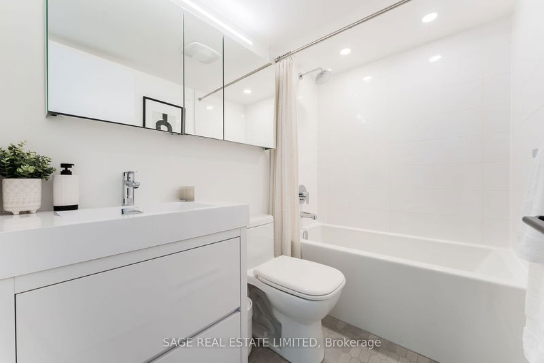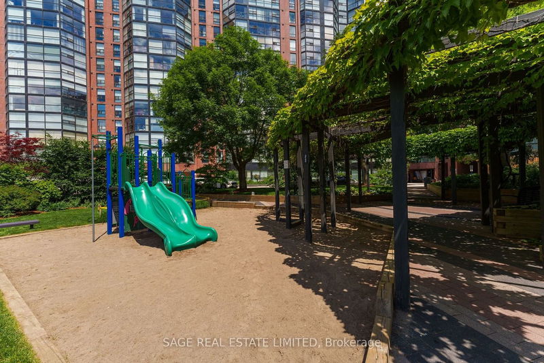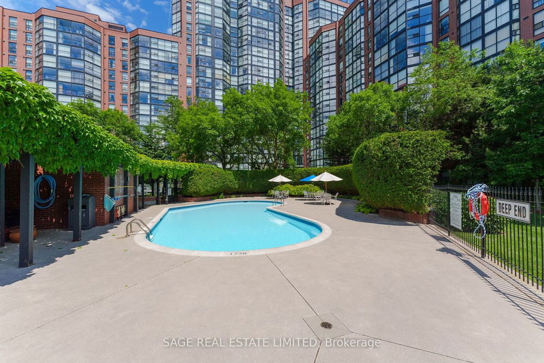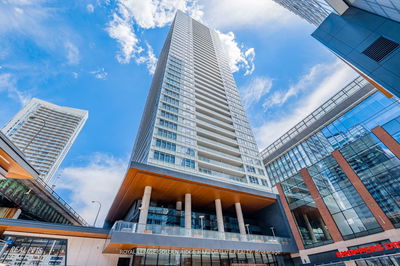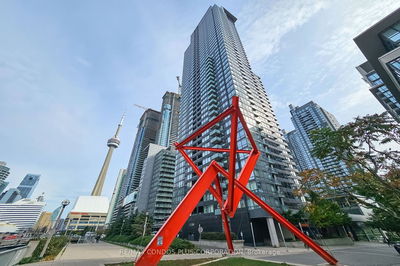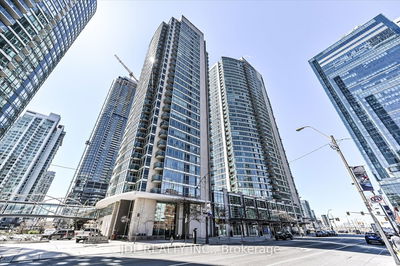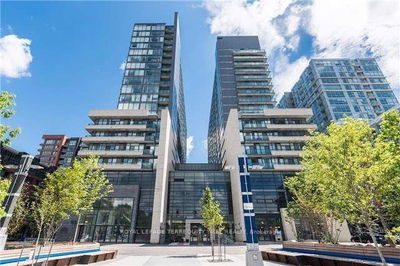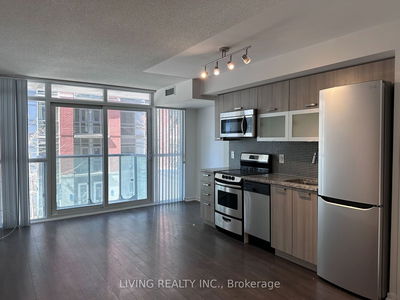More than just a summer fling. Step into this beautifully renovated 2-bedroom condo and prepare to fall in love. Originally a 2-bedroom with 2 den, this space has been masterfully transformed into an open-concept haven. Every inch has been thoughtfully designed to maximize living space and storage, creating a home with a seamless flow, a full dining area, and an extended principal bedroom. The generous floor plan, coupled with wide windows and high ceilings, fills every room with natural light, making the space feel even more expansive and inviting. Elegant hardwood floors run throughout the condo, adding a touch of warmth and sophistication.The kitchen is truly a chef's dream, featuring impeccable organization, Caesarstone countertops, a full pantry, and a breakfast bar. The dreamy principal bedroom offers a versatile space large enough to work from home or lounge around, complete with plenty of closet space. The beautifully updated bathroom boasts a luxurious stone floor and a roomy tub, perfect for unwinding after a long day. Living here feels like a perpetual vacation with resort-style building amenities including ample guest parking, concierge and 24-hour security, a well-equipped gym, sauna, squash/racquet court, spa, library, meeting rooms, theater room, and an indoor pool and hot tub. Summers in the city have never been this good with a private outdoor oasis featuring a pool, garden, BBQ patio, and plenty of lounging spots. Find your quiet sanctuary against the backdrop of the lively cityscape. This condo isn't just a home; its a lifestyle.
부동산 특징
- 등록 날짜: Friday, June 07, 2024
- 가상 투어: View Virtual Tour for 304-705 King Street W
- 도시: Toronto
- 이웃/동네: Niagara
- 전체 주소: 304-705 King Street W, Toronto, M5V 2W8, Ontario, Canada
- 주방: Renovated, Stainless Steel Appl, Stone Counter
- 거실: Hardwood Floor, Open Concept, Combined W/Dining
- 리스팅 중개사: Sage Real Estate Limited - Disclaimer: The information contained in this listing has not been verified by Sage Real Estate Limited and should be verified by the buyer.



