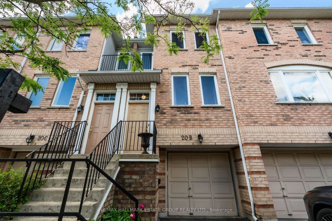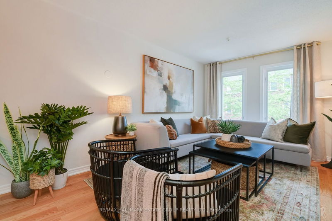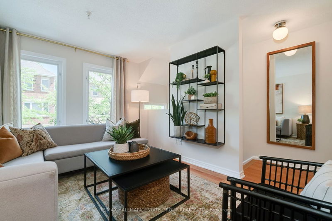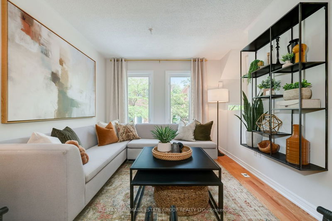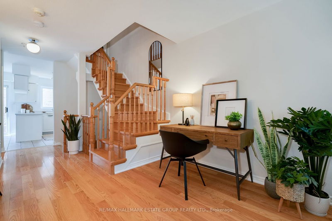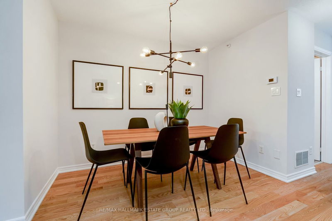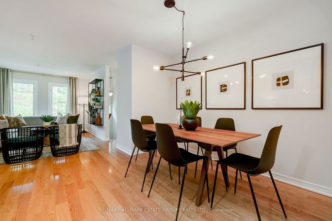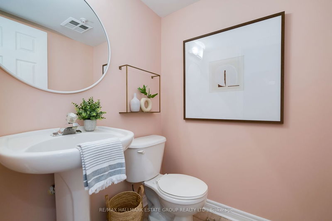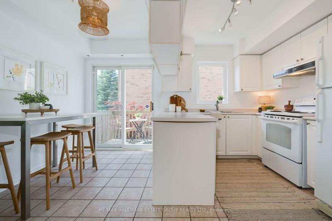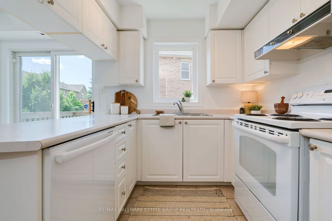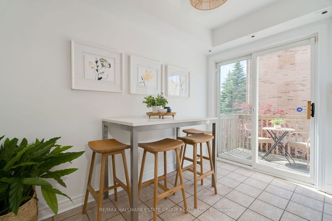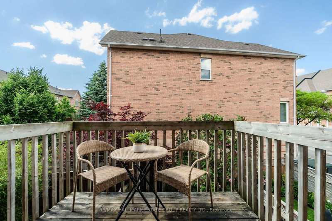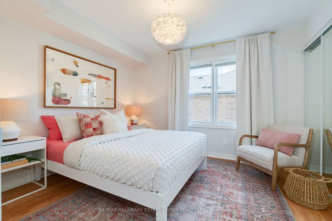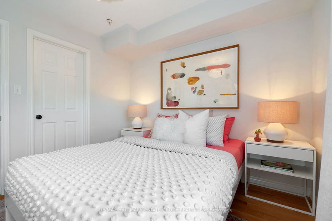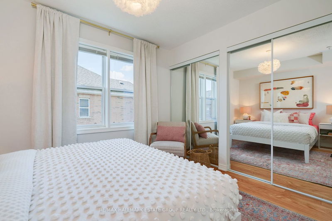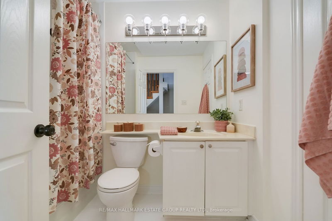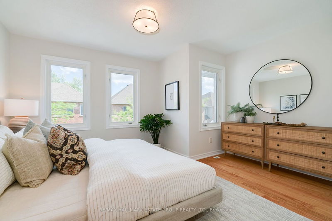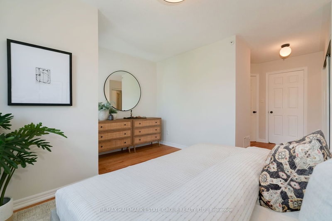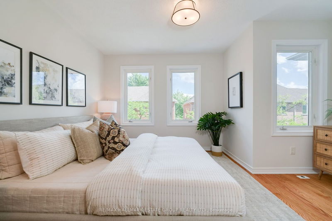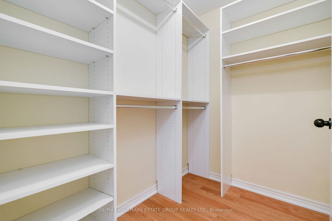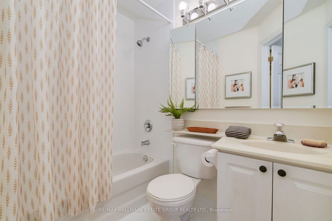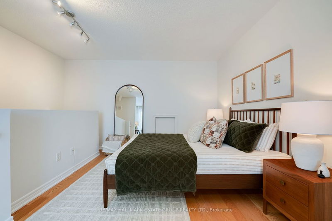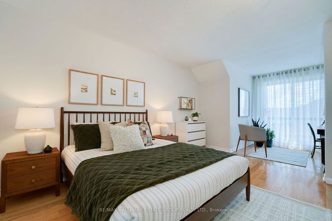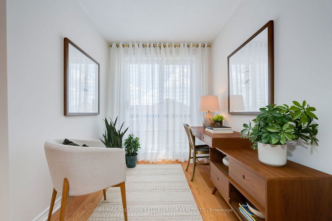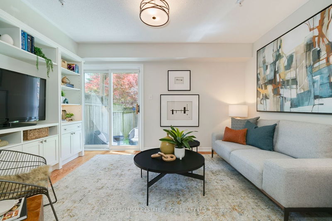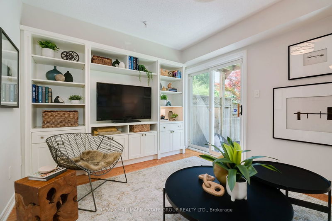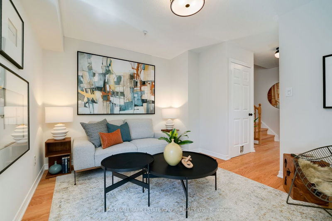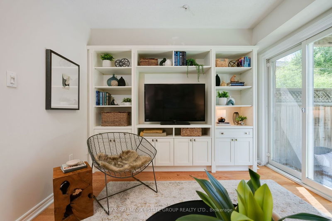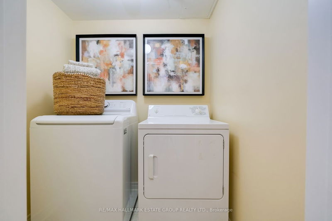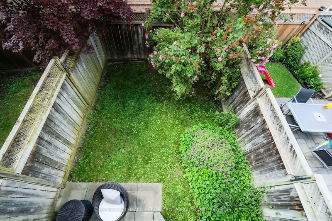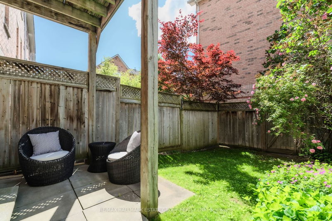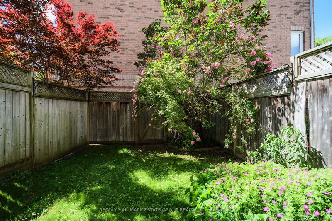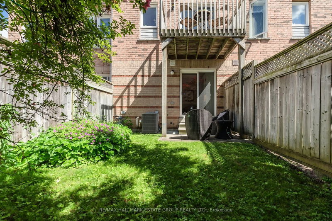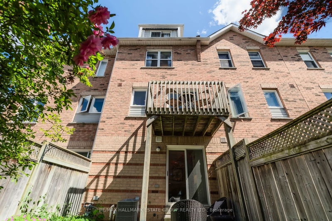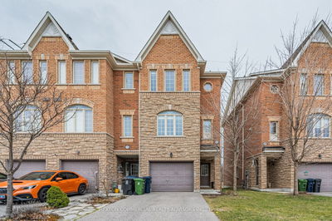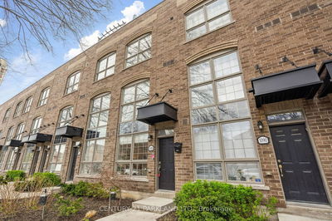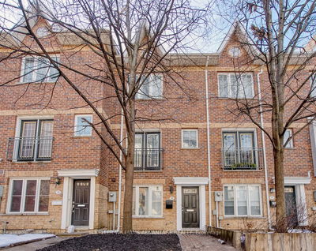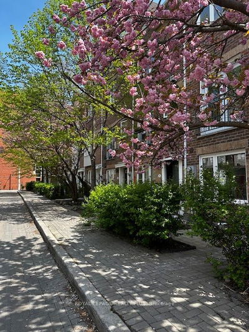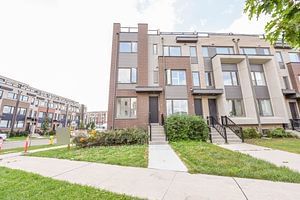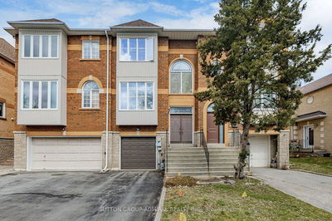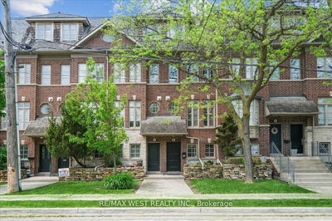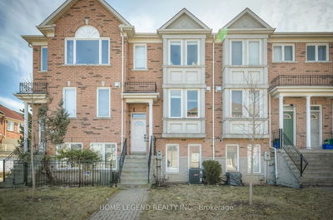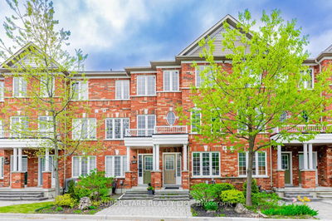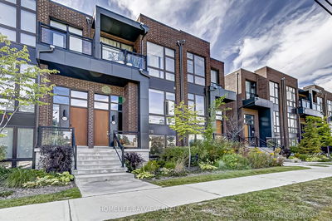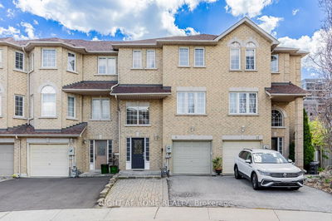Discover this lovely, sun-filled townhome in the Leaside Green Community. With over 1800 sqft of great open-concept space, hardwood floors through out, and a rare main floor powder room, this home offers comfort and convenience. The beautiful kitchen features an eat-in area, sliding doors to balcony & picturesque window above the double sink, overlooking the backyard. Upstairs, youll find a large primary bedroom with a walk-in closet and a 4-piece ensuite. 2 more spacious bedrooms & another bathroom. The fabulous, above-grade finished family room opens to a city garden through sliding glass doors. Additional features include a separate laundry room and a sub-basement with plenty of storage. Direct Entry To Over-Sized Garage with loads of storage space And 2 Car Parking! Dont miss this rarely available gem (last sale in the complex was over a year ago!) it offers so much space for great value!
부동산 특징
- 등록 날짜: Saturday, June 08, 2024
- 가상 투어: View Virtual Tour for B-20 Leaside Park Drive
- 도시: Toronto
- 이웃/동네: Thorncliffe Park
- 전체 주소: B-20 Leaside Park Drive, Toronto, M4H 1R2, Ontario, Canada
- 거실: Wall Sconce Lighting, Open Concept, Hardwood Floor
- 주방: W/O To Sundeck, Eat-In Kitchen, Tile Floor
- 리스팅 중개사: Re/Max Hallmark Estate Group Realty Ltd. - Disclaimer: The information contained in this listing has not been verified by Re/Max Hallmark Estate Group Realty Ltd. and should be verified by the buyer.

