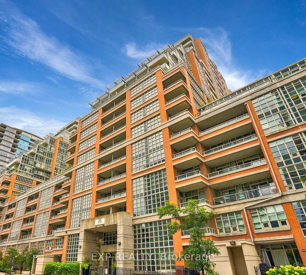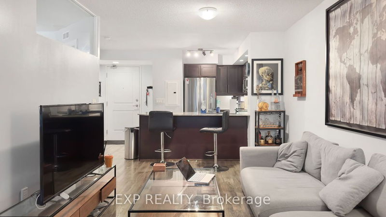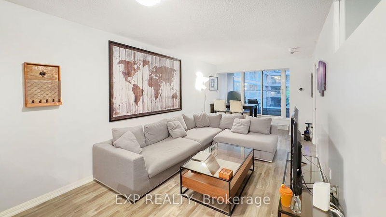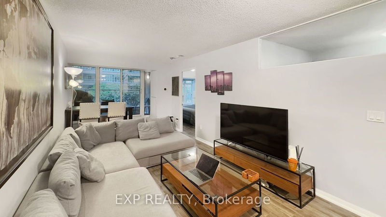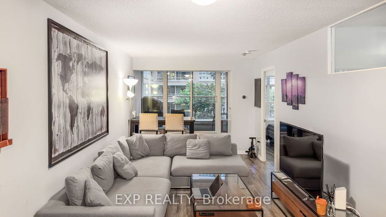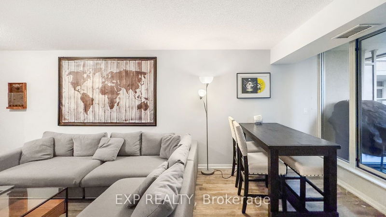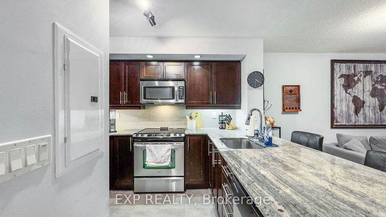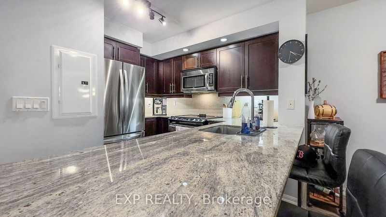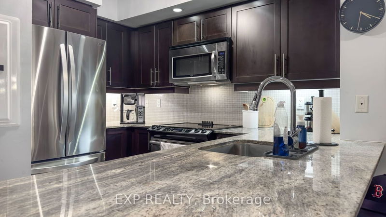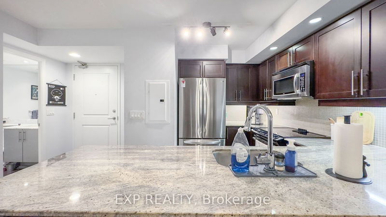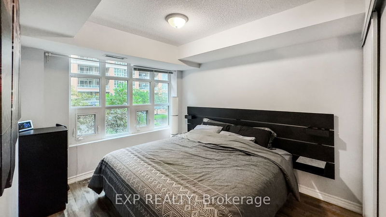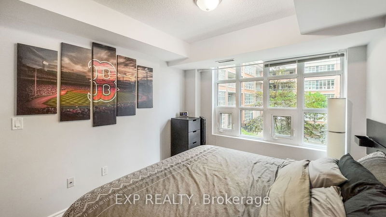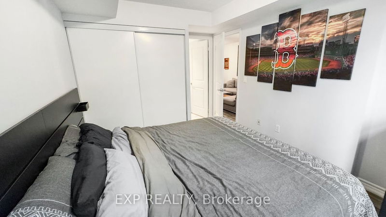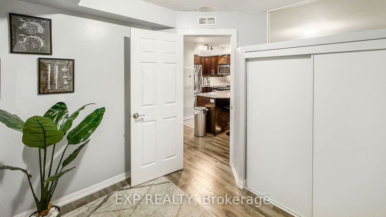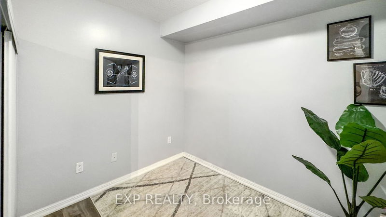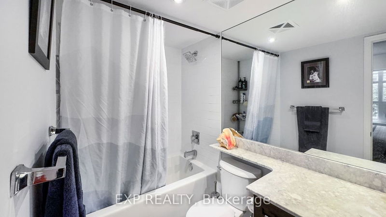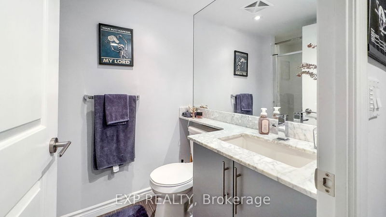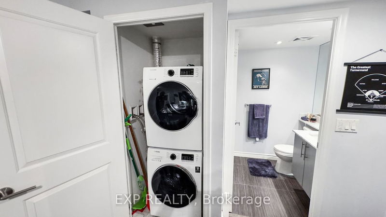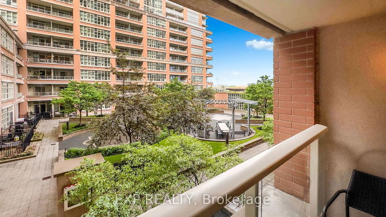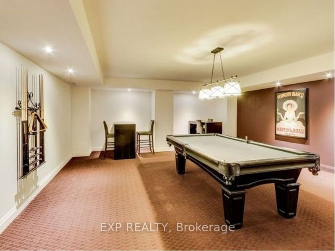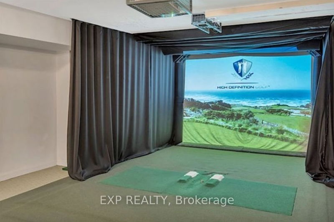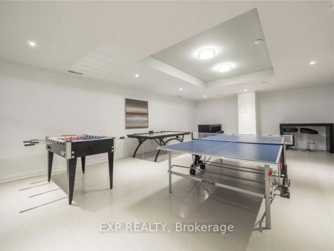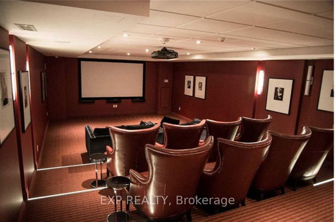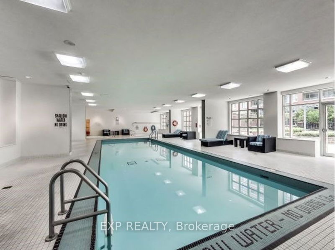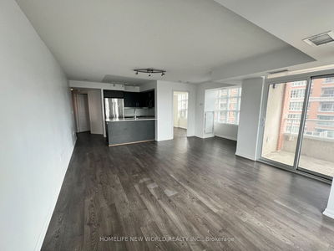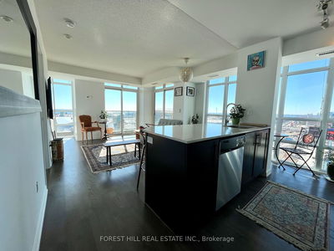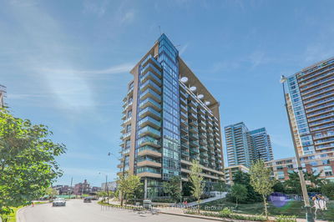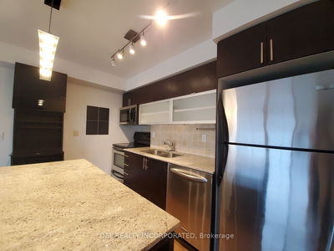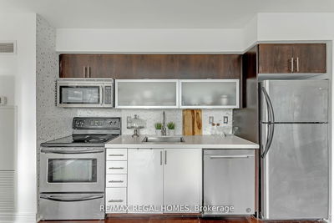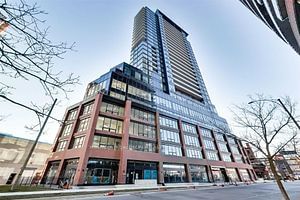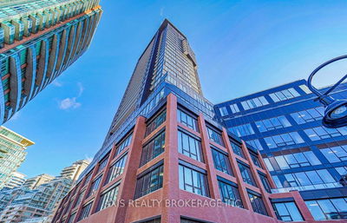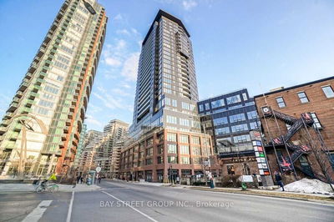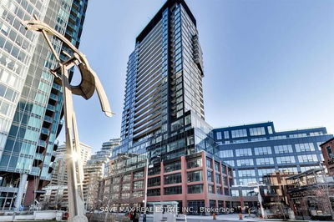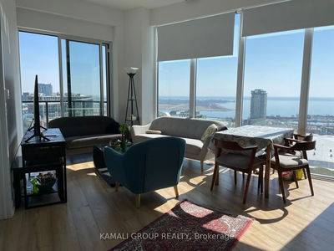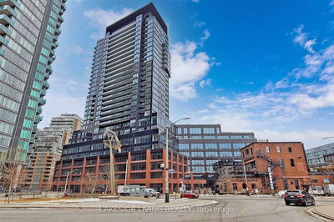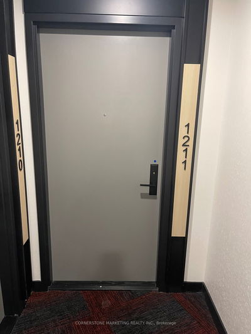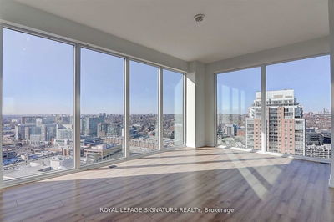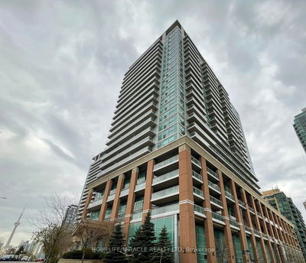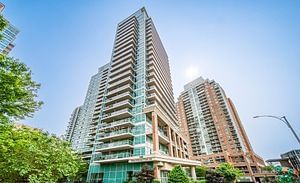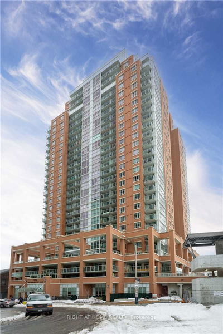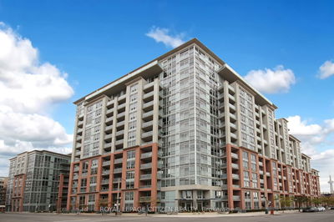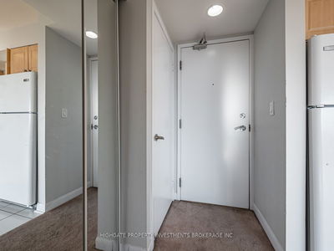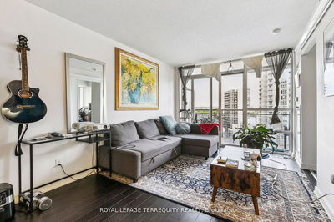Welcome to urban life in the heart of Liberty Village! This exceptional 2 Bedroom 2 Bathroom condo offers a generous 739 sq ft of living space, complemented by a private balcony perfect for relaxing garden views. Nestled in one of Toronto's most sought-after neighbourhoods, this residence provides an unparalleled lifestyle with every convenience at your doorstep. Step inside to discover a functional, open-concept layout. The kitchen boasts newer stainless steel appliances, including a fridge, stove, built-in dishwasher, and microwave. The front-load washer and dryer add a touch of practicality to this elegant space. Large windows flood the living area with natural light, highlighting the stylish finishes and providing a bright, airy atmosphere. Existing blinds are included for your privacy and convenience. Enjoy the peace of mind that comes with 24-hour concierge service, ensuring your safety and comfort. Just a short walk away, you'll find a variety of restaurants, a 24-hour supermarket, banks, and the TTC and King Streetcar, making commuting a breeze. The amenities are second to none, with 22,000 sq ft of recreational facilities designed to enhance your lifestyle. The 2nd-floor indoor/outdoor courtyard fitness club, indoor swimming pool, billiard room, and theatre provide endless entertainment and wellness options right at home. Parking woes are a thing of the past with your included underground parking spot and locker providing extra storage space. This condo is more than just a home; it's a lifestyle. Don't miss the opportunity to make this your own urban sanctuary in Liberty Village.
부동산 특징
- 등록 날짜: Saturday, June 08, 2024
- 도시: Toronto
- 이웃/동네: Niagara
- 중요 교차로: King/Strachan
- 전체 주소: 419-75 East Liberty Street, Toronto, M6K 3R3, Ontario, Canada
- 거실: Laminate, Combined W/Dining
- 주방: Ceramic Floor, Stainless Steel Appl
- 리스팅 중개사: Exp Realty - Disclaimer: The information contained in this listing has not been verified by Exp Realty and should be verified by the buyer.

