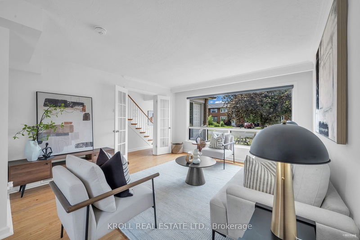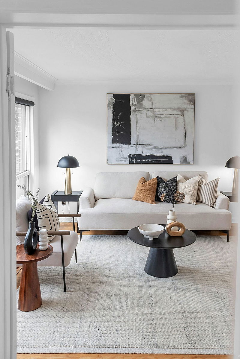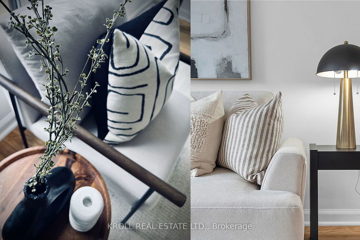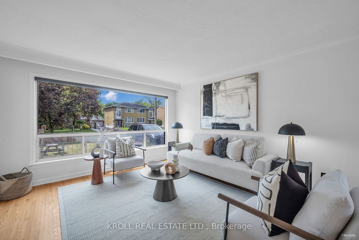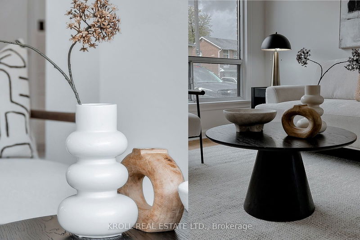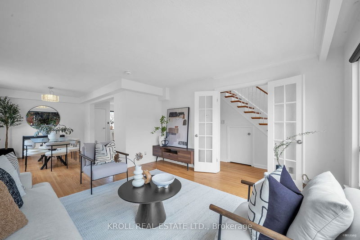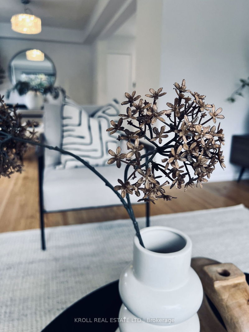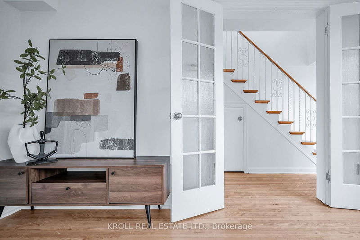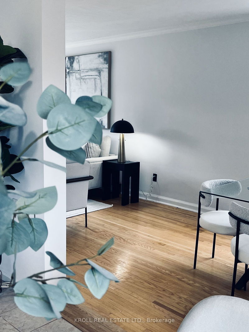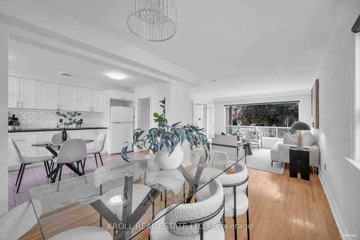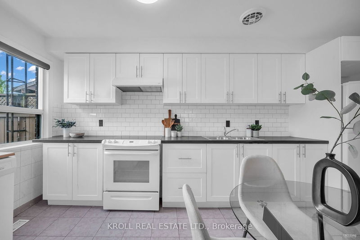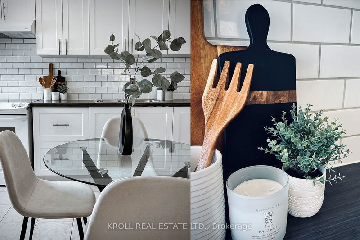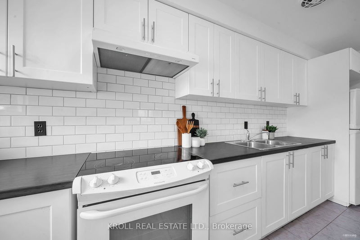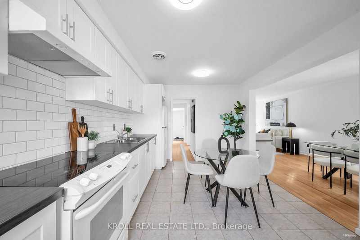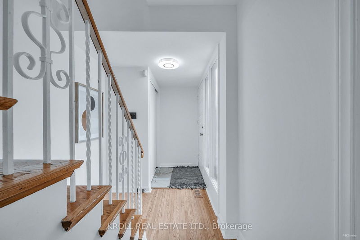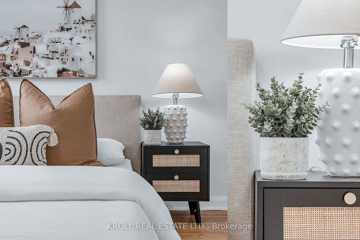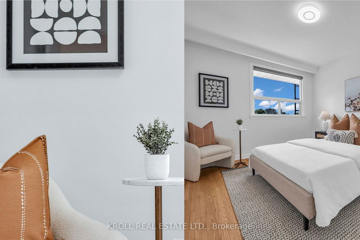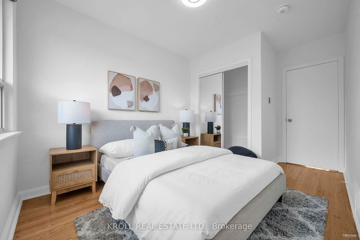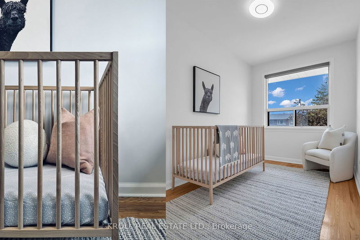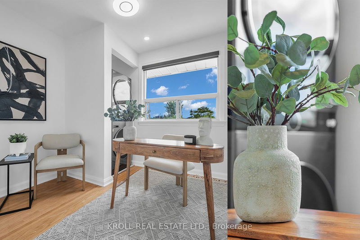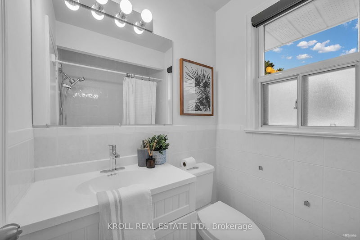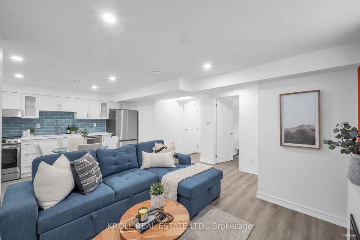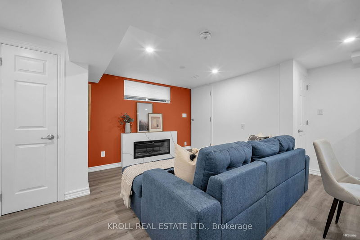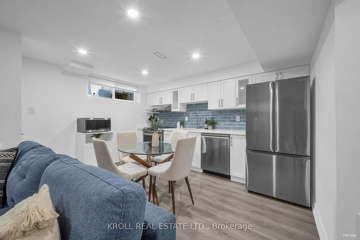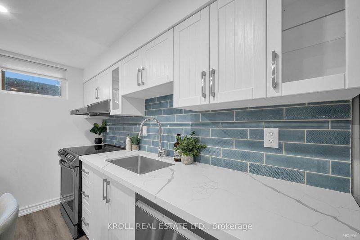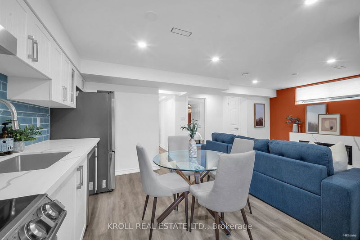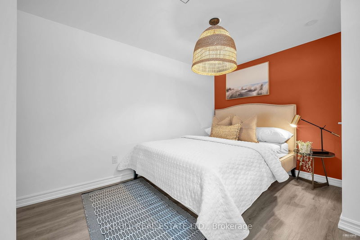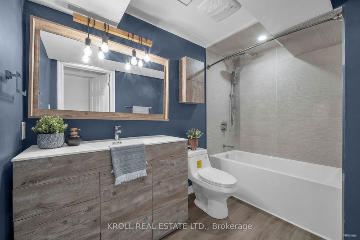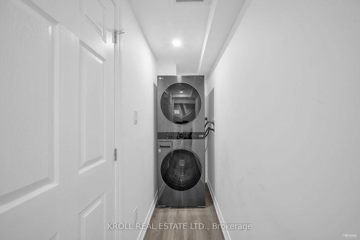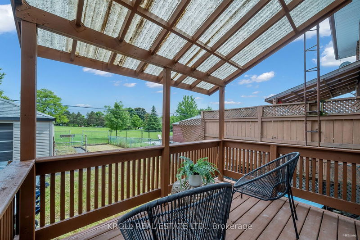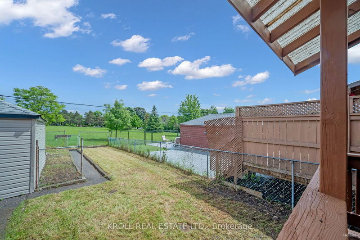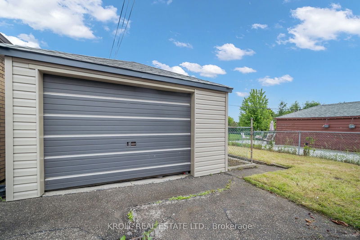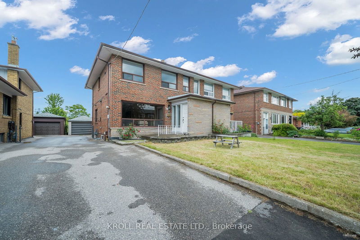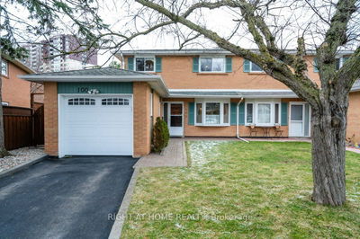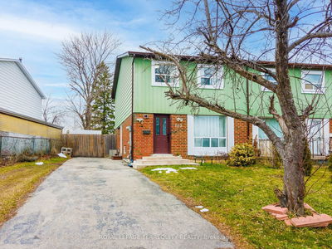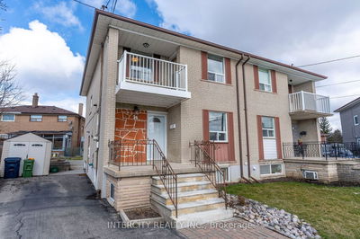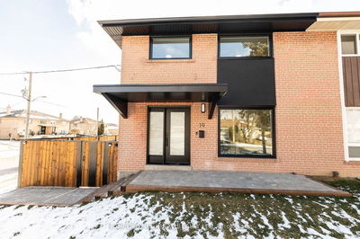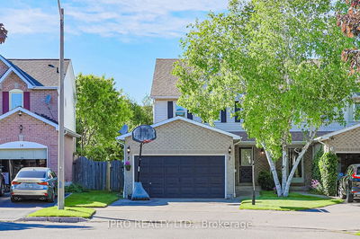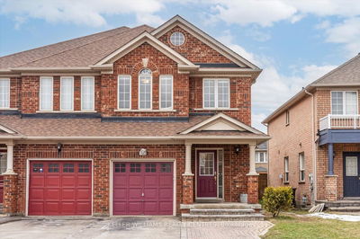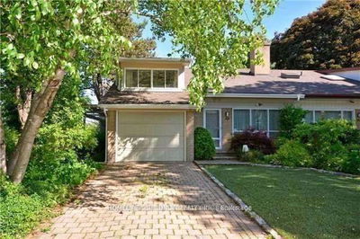Wild About Wyndcliff. Rarely Offered Updated "Larger Model" 4+1Bed, 3Bath Semi-Detached In Prime Victoria Village! Perfect For Growing Family! Over 140k Spent To Create Legal Basement Apartment! Earn Extra Income With Peace Of Mind! Just Pack & Move Into This Spacious Gem. An Inviting Foyer Offers The Perfect Introduction To The Roomy Open Living/Dining/Kitchen. Flooded With Natural Light, The Main Floor Comes Complete With A Large Eat-In Updated Kitchen, W/O To Deck, Rare Main Floor Guest Washroom & Under-Stairs Storage. Extra-Deep "Infinity-Like" Backyard Backing Onto Beautiful Greenspace. 4 Generous Bedrooms On 2nd Flr, Includes New LG Laundry Tower & Updated Full Bathroom W/ Tub. Spectacularly Renovated Legal 2nd Suite In Basement (Received City Permit For Legal Second Suite Renovation) Contains Modern & Marvelous Kitchen, Inviting Living Room W/ Electric Fireplace, Cozy Bedroom, Beautiful Bathroom and Convenient Laundry Area. Close To TTC, Victoria Terrace Shops, Schools & More!
부동산 특징
- 등록 날짜: Monday, June 10, 2024
- 도시: Toronto
- 이웃/동네: Victoria Village
- 중요 교차로: ARCEL X71-1, SECTION M762 PART LOT X71 , PLAN 66M762, PT 8 ON 66R826 SUBJECT TO A16577 TWP OF YORK/NORTH YORK , CITY OF TORONTO
- 전체 주소: 39 Wyndcliff Crescent, Toronto, M4A 2J9, Ontario, Canada
- 거실: Combined W/Dining, Hardwood Floor, Window
- 주방: O/Looks Dining, Tile Floor, W/O To Deck
- 거실: Combined W/주방, Electric Fireplace, Window
- 주방: Combined W/Living, Stainless Steel Appl, Window
- 리스팅 중개사: Kroll Real Estate Ltd. - Disclaimer: The information contained in this listing has not been verified by Kroll Real Estate Ltd. and should be verified by the buyer.

