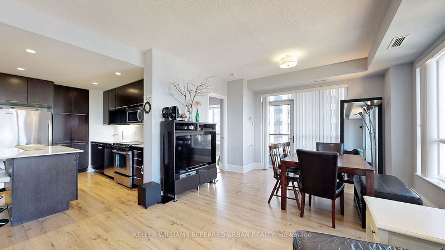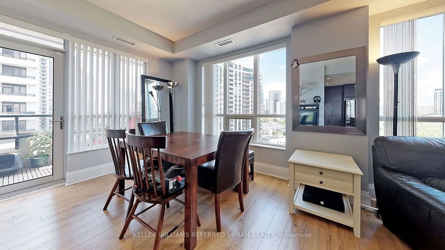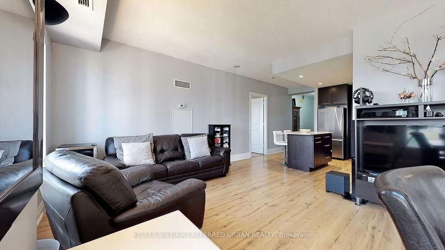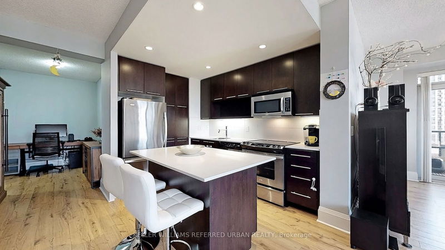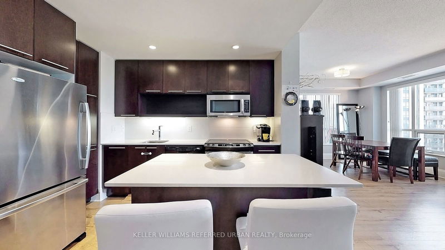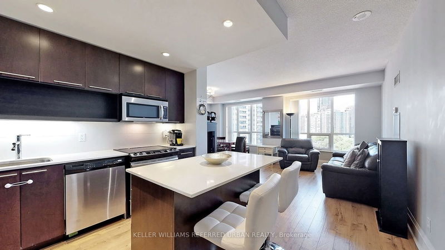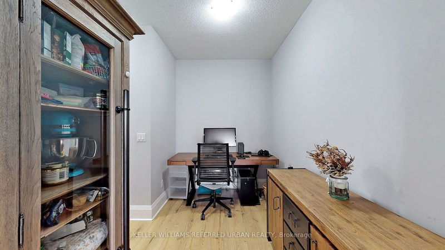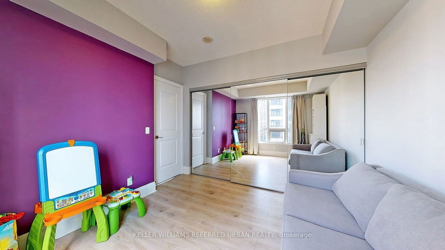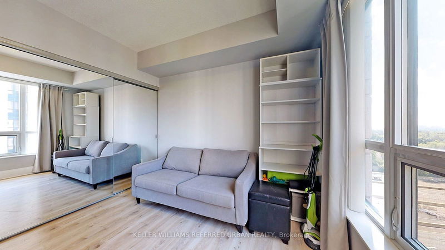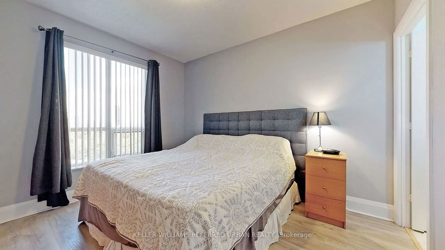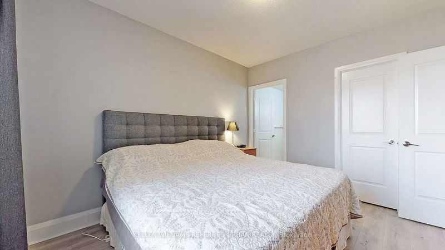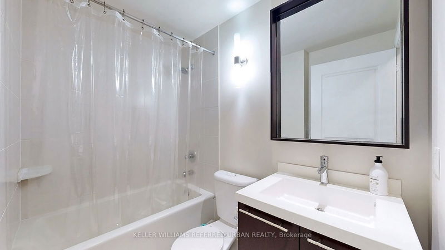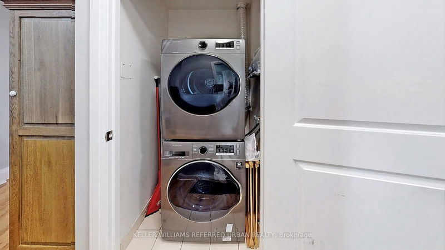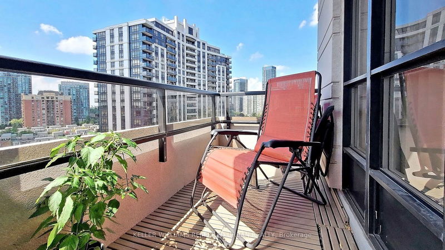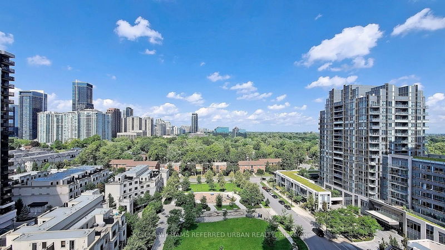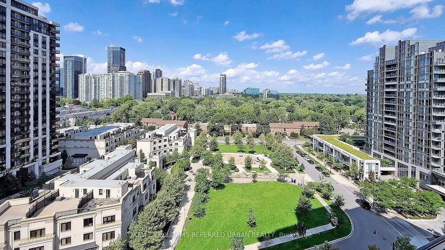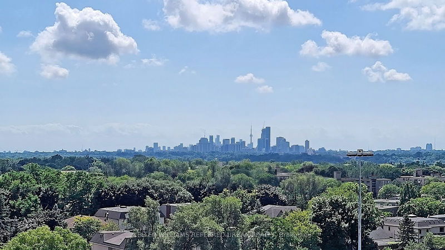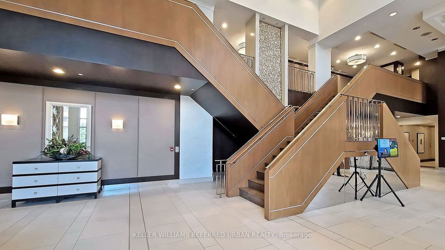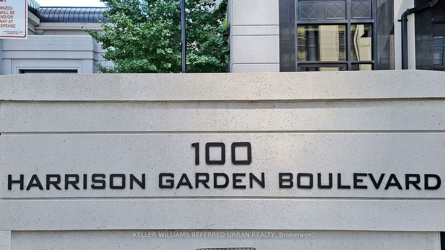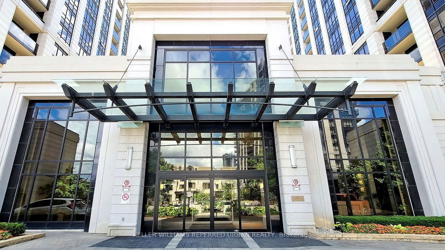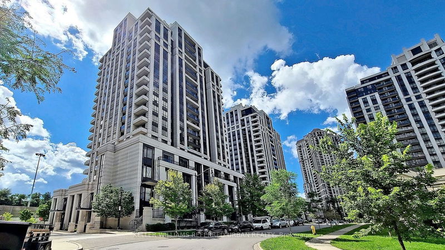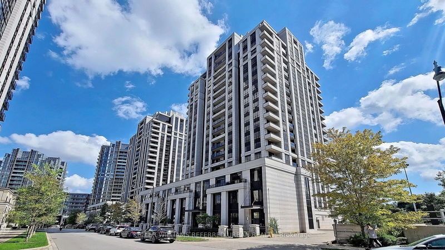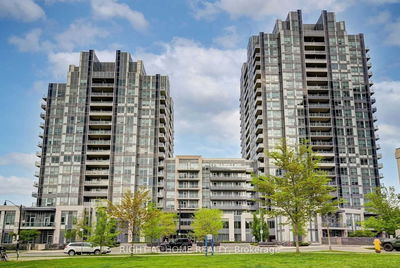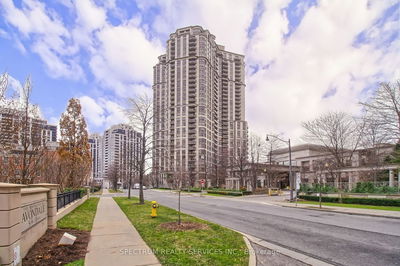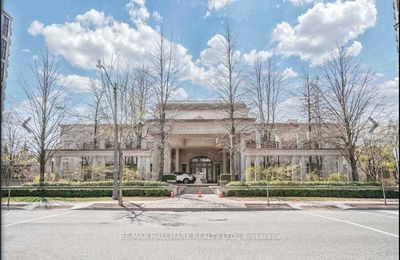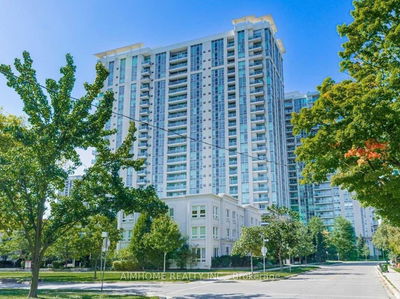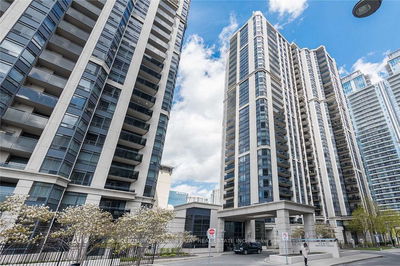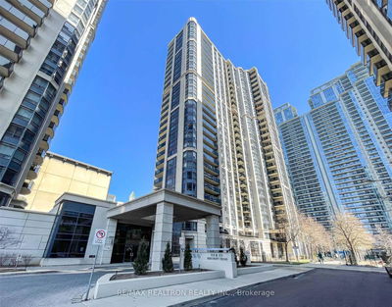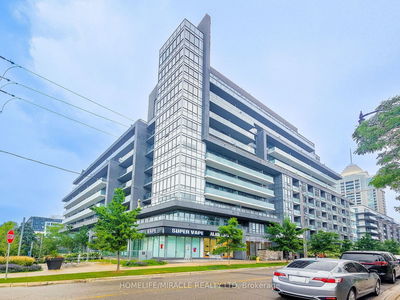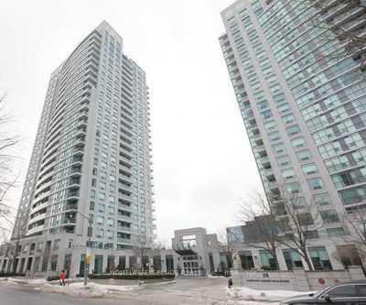A Corner to Adore at Avonshire! Ready for an upgrade? Dive into this stunning 2+Den suite in the luxurious Avonshire community by Tridel at Yonge and Sheppard. This spacious 1064 sq. ft. gem is all about bright, open living with an unobstructed park view that will leave you breathless. With 9-foot ceilings, you'll feel the grandeur from the moment you step inside. The open concept kitchen is a dream with stainless steel appliances, a center island, granite countertops, pot lights, and a chic backsplash. Need to commute? No problem! A shuttle service to Sheppard Subway Station during peak hours makes your journey a breeze. The amenities here are out of this world: movie theater, guest suites, party room, gym, pool, whirlpool, and more. You're just minutes away from shopping, restaurants, and the 401talk about location! Extras include a fridge, stove, built-in dishwasher, built-in microwave range hood, all electrical light fixtures, and all window coverings. Plus, you get one parking spot. The suite is flooded with natural light, creating a warm, inviting space. The separate den is perfect for a home office or cozy reading nook, and both bedrooms are generously sized to ensure comfort and relaxation. This suite isn't just a place to live; its a lifestyle. From hosting friends to enjoying a quiet night in, you'll have everything you need right at your fingertips. Avonshire is calling are you ready to answer? Get in here and make this dream home yours before its gone!
부동산 특징
- 등록 날짜: Monday, June 10, 2024
- 도시: Toronto
- 이웃/동네: Willowdale East
- 중요 교차로: Yonge & 401
- 전체 주소: 1116-100 Harrison Garden Boulevard, Toronto, M2N 0C2, Ontario, Canada
- 거실: Laminate, Combined W/Dining, W/O To Balcony
- 주방: Centre Island, Stainless Steel Appl, Open Concept
- 리스팅 중개사: Keller Williams Referred Urban Realty - Disclaimer: The information contained in this listing has not been verified by Keller Williams Referred Urban Realty and should be verified by the buyer.

