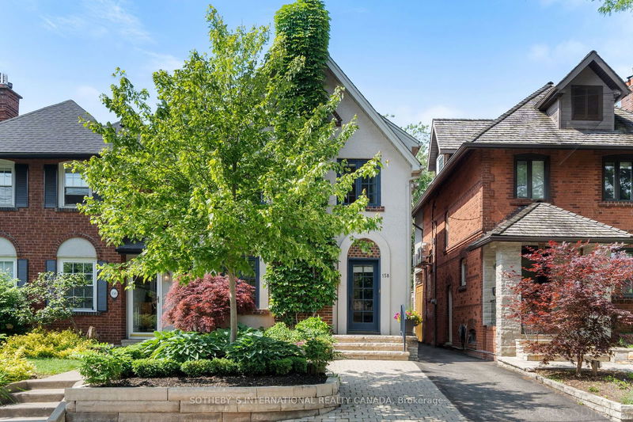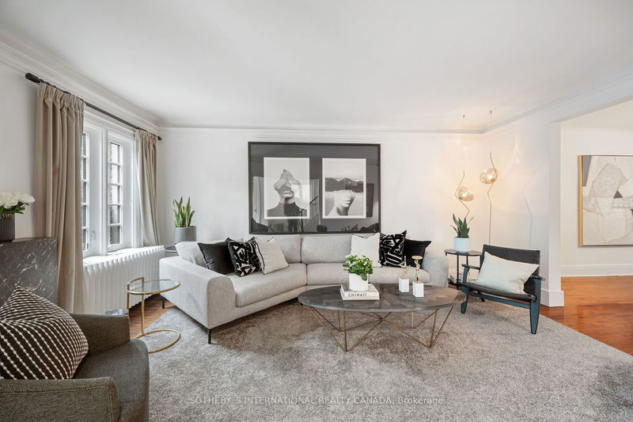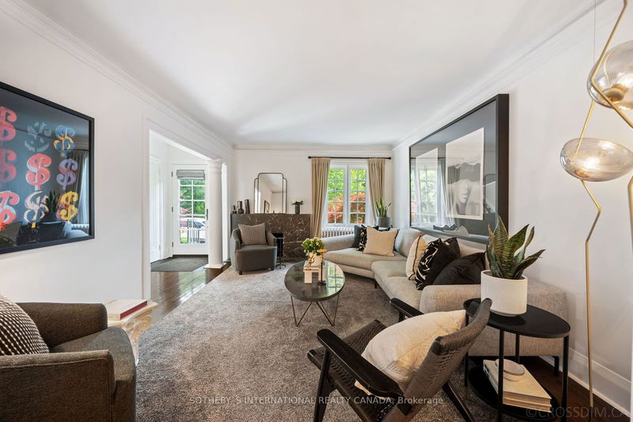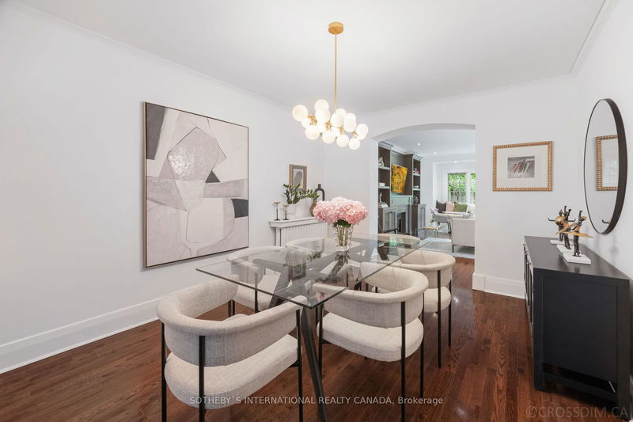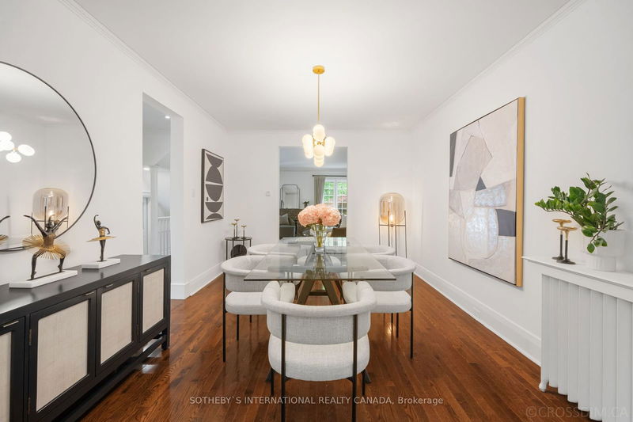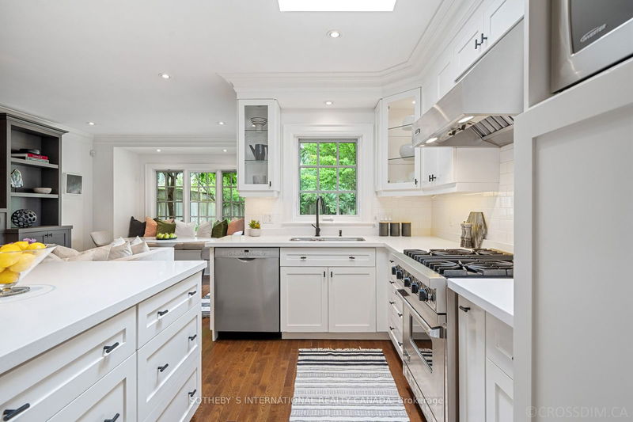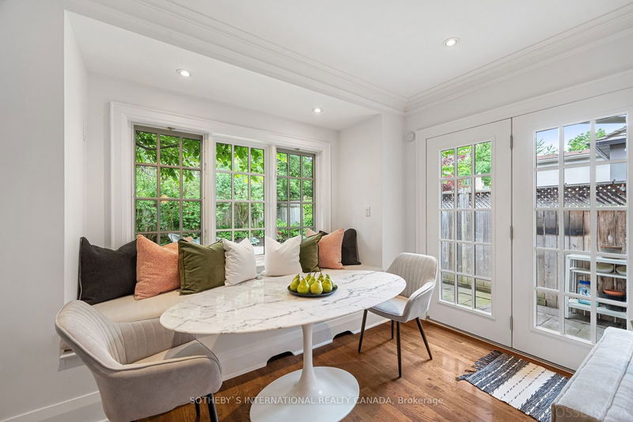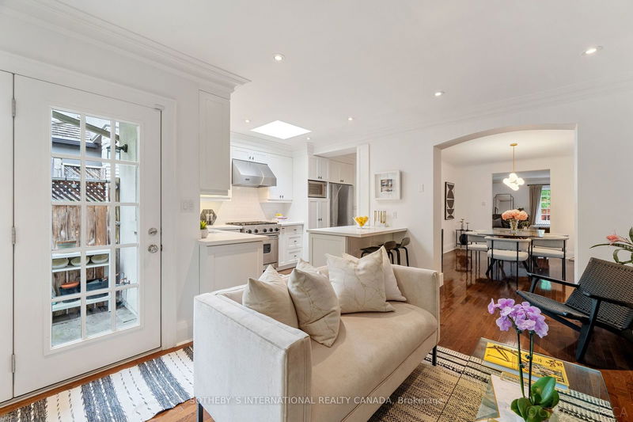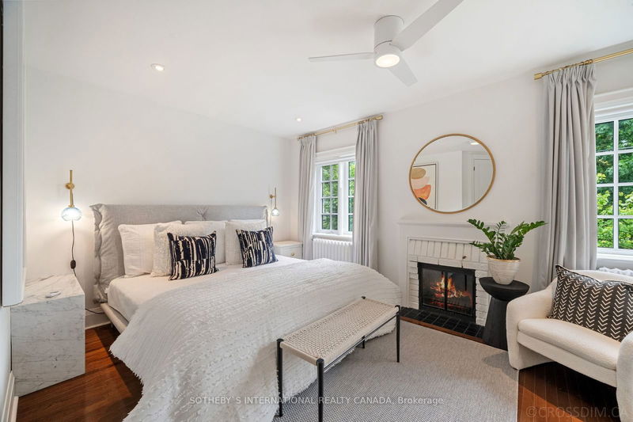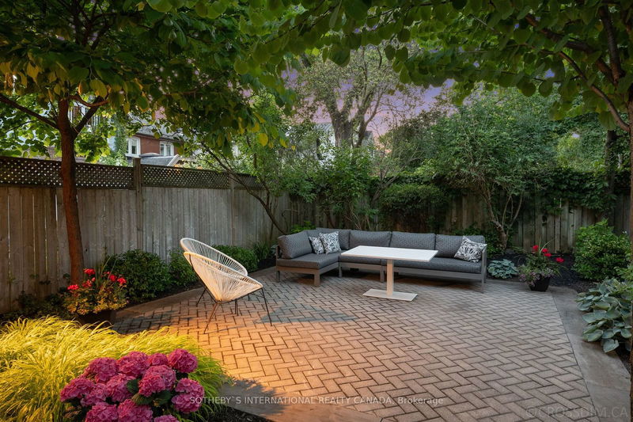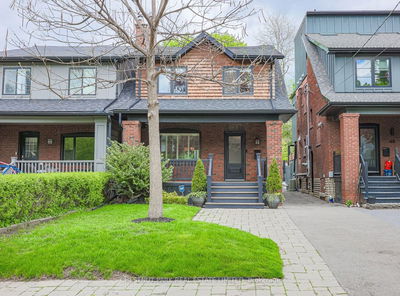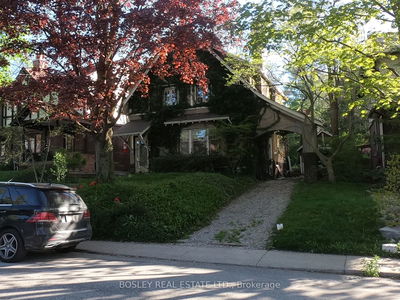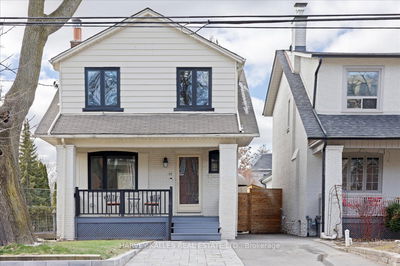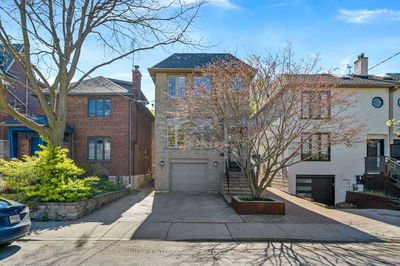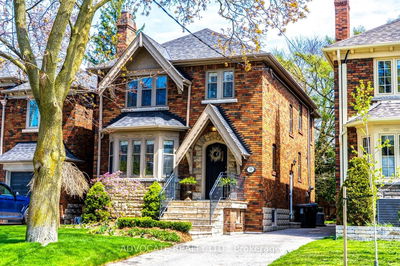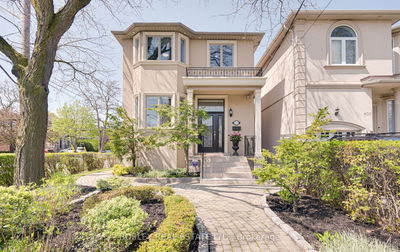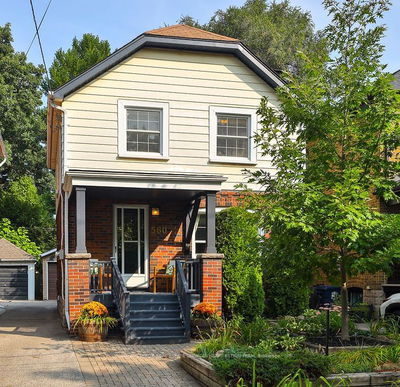Welcome to 158 Heath Street East, a 3 bedroom, 4 bathroom family home where charm & elegance are woven into every detail, from the captivating facade to the meticulously maintained interior. The flow of the floor plan, the inviting living spaces & the abundance of natural light create a warm & inviting atmosphere throughout. The main floor features an elegant living room w/ a striking marble fireplace, a separate dining room & a combined kitchen/family room. The family room is truly one of the highlights of this home, w/ picturesque window seating, a gas fireplace & beautiful built-ins - a perfect place to unwind & enjoy the serene surroundings. The modern kitchen is bathed in natural light from the skylight above & equipped w/ high-end appliances, an abundance of storage options & a convenient breakfast bar, making this space a joy to cook & entertain in. Walk-out to the professionally landscaped, private back garden & enjoy the peacefulness it provides. A main floor powder room is perfectly tucked away & completes the main floor. On the second level you will find the luxurious primary bedroom featuring large his & hers closets w/ custom built-in organizers & a spa-like 3-piece ensuite bath w/ marble finishes. This level hosts 2 additional sun-filled bedrooms, each w/ its own charm. A posh 3-piece family bath boasts a claw-foot tub, perfect for indulging in relaxation. There is more storage throughout the attic accessible by a built-in drop-down ladder. For additional living space, descend to the lower level where an incredible dug-down basement awaits. This versatile space offers a potential fourth bedroom w/ a Murphy bed & built-in storage, ideal for guests or a home office. The spacious recreation room features a built-in wine & mini fridge, making it a fabulous area to entertain or hang w/ family. A beautifully appointed 3-piece bath & laundry area completes this level. This home truly encompasses everything you desire for a sophisticated urban lifestyle.
부동산 특징
- 등록 날짜: Tuesday, June 11, 2024
- 가상 투어: View Virtual Tour for 158 Heath Street E
- 도시: Toronto
- 이웃/동네: Rosedale-Moore Park
- 중요 교차로: Mount Pleasant & St. Clair
- 전체 주소: 158 Heath Street E, Toronto, M4T 1S8, Ontario, Canada
- 거실: Fireplace, Hardwood Floor, Picture Window
- 주방: Stainless Steel Appl, Breakfast Bar, Skylight
- 가족실: Fireplace, B/I Bookcase, W/O To Garden
- 리스팅 중개사: Sotheby`S International Realty Canada - Disclaimer: The information contained in this listing has not been verified by Sotheby`S International Realty Canada and should be verified by the buyer.



