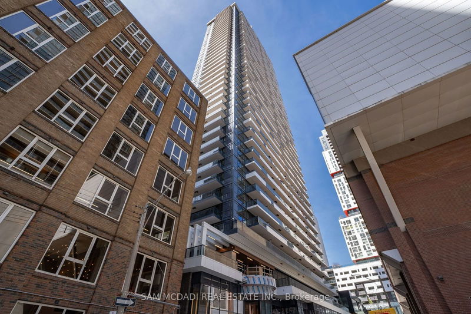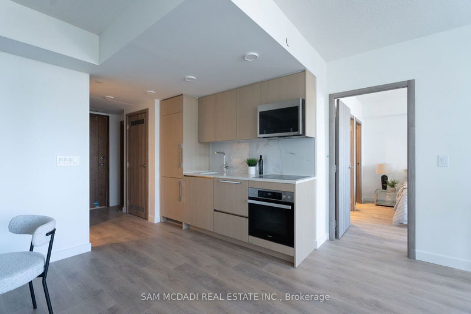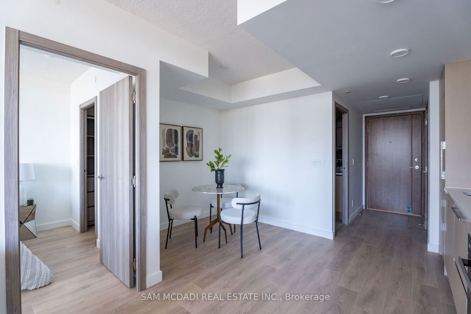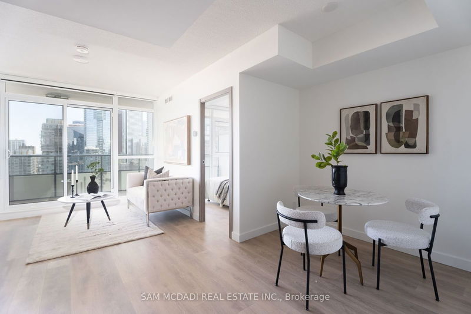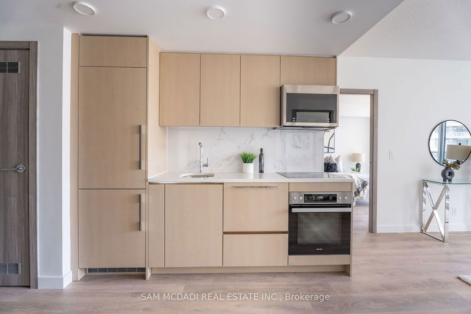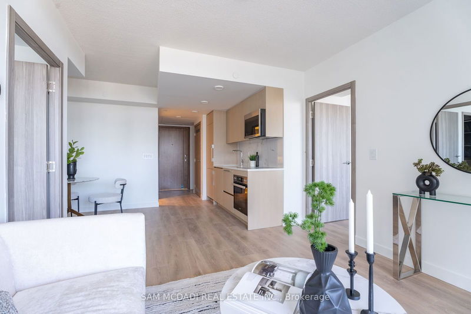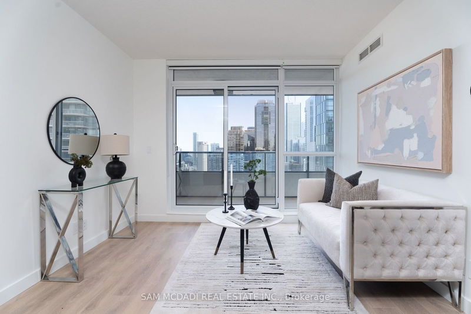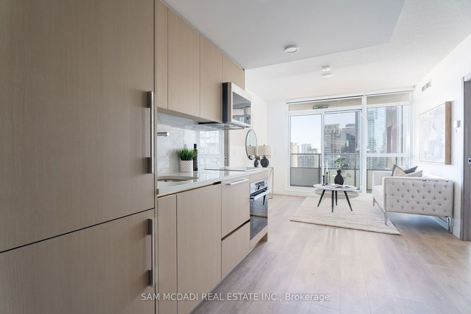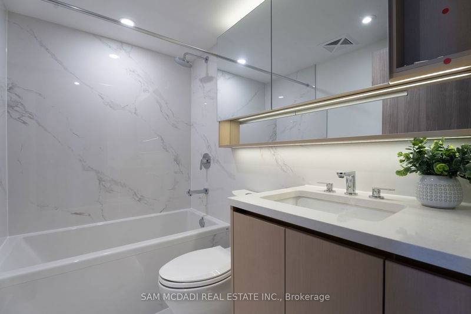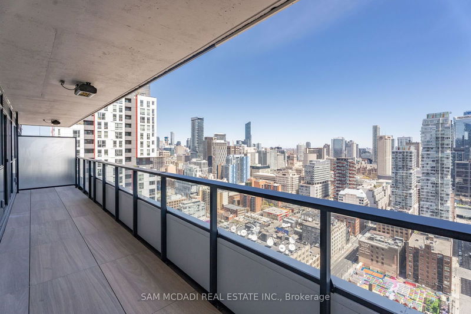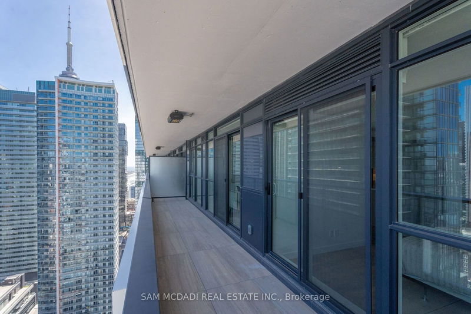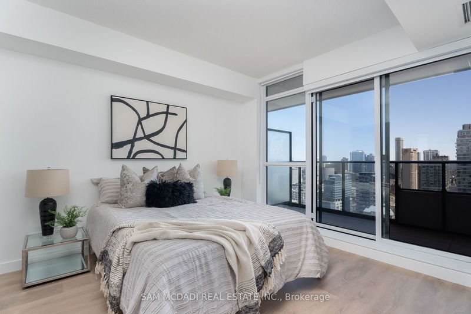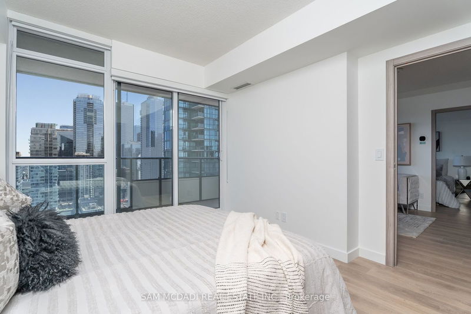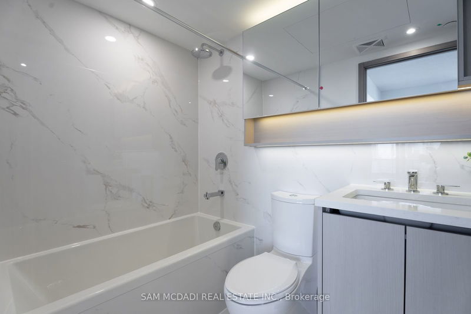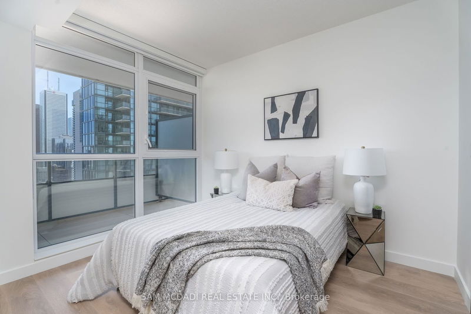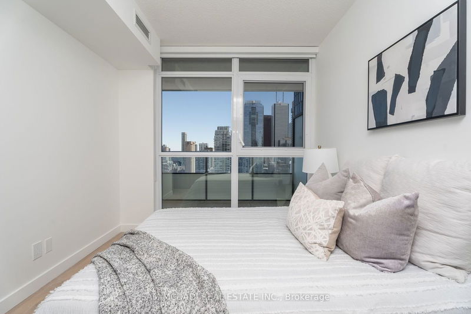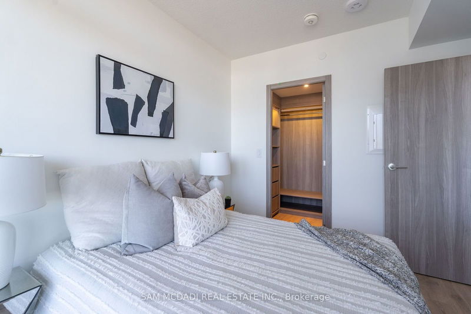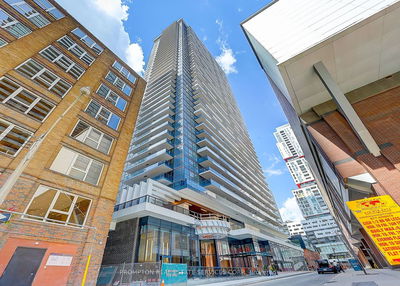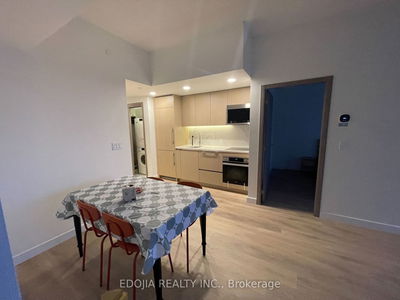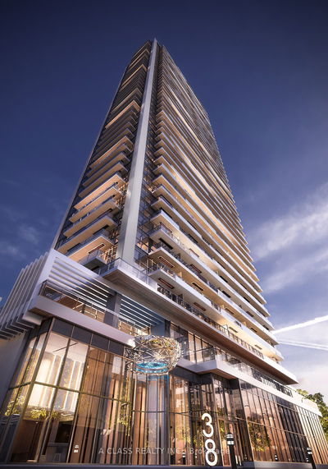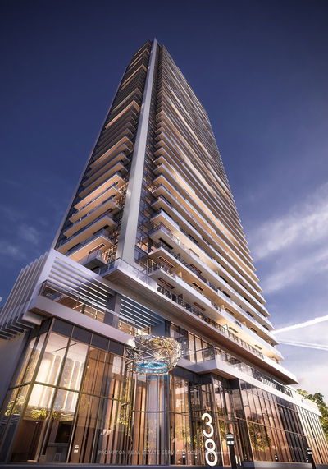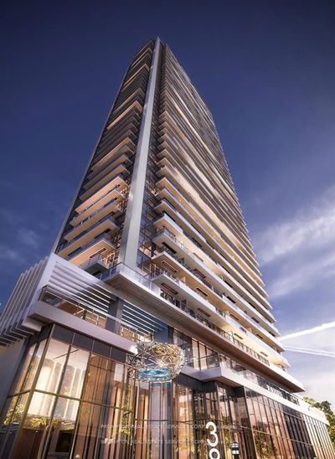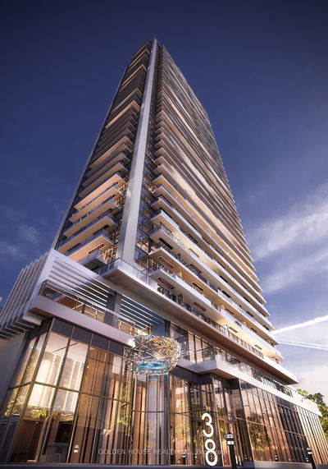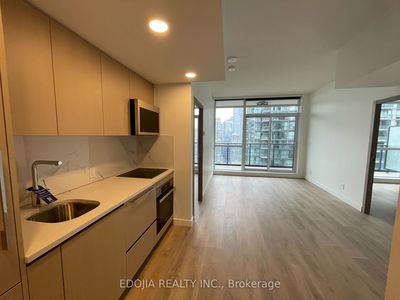Live at the Top and in the Heart of Toronto's Entertainment District . The Space Welcomes You With Its Modern Design And Thoughtful Layout, Maximizing Every Square Foot For Comfort And Functionality. With Large Windows That Flood The Space With Natural Light. The Sleek Kitchen Features High-End & High Tech Appliances And Ample Storage, Perfect For Both Cooking Gourmet Meals and Entertaining Guests. Open Concept Offering Unparalleled Views of Toronto's Downtown Core With 2 Bed, 2 Bath Boasting a Contemporary Glass-clad Design with B/I Walk in Closets
부동산 특징
- 등록 날짜: Wednesday, June 12, 2024
- 도시: Toronto
- 이웃/동네: Waterfront Communities C1
- 중요 교차로: Widmer St & Adelaide St W
- 전체 주소: 4002-38 Widmer Street, Toronto, M5V 2E9, Ontario, Canada
- 거실: W/O To Balcony, Large Window, Open Concept
- 주방: O/Looks Living, B/I Appliances, Backsplash
- 리스팅 중개사: Sam Mcdadi Real Estate Inc. - Disclaimer: The information contained in this listing has not been verified by Sam Mcdadi Real Estate Inc. and should be verified by the buyer.

