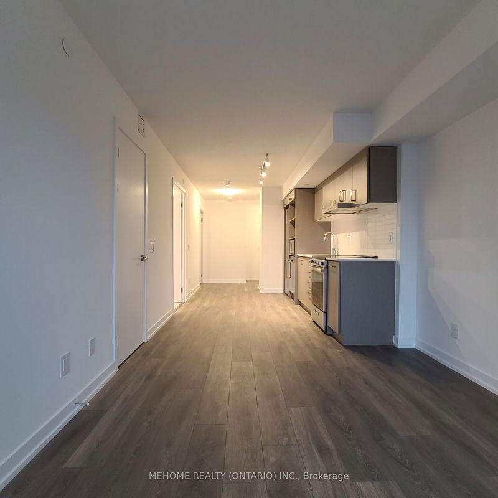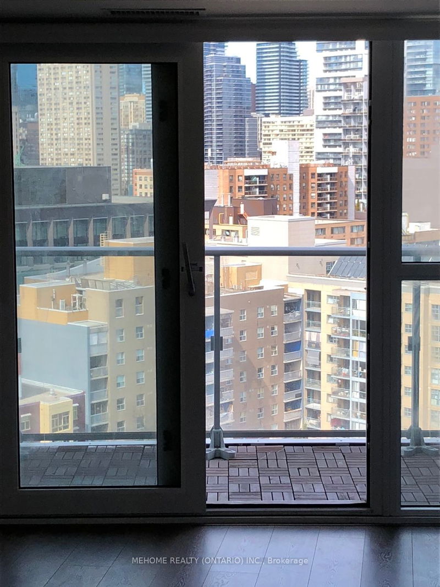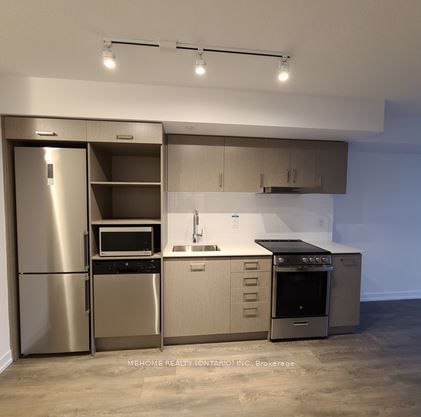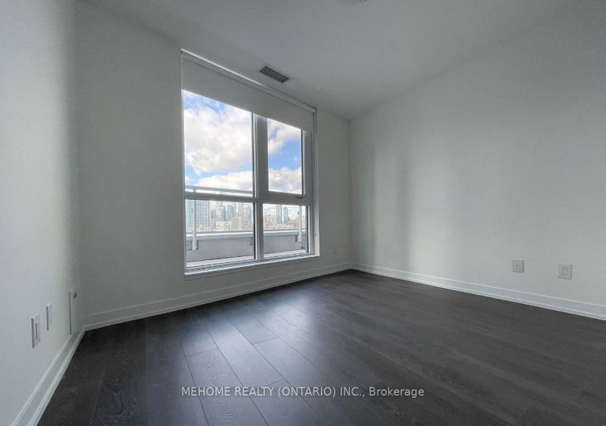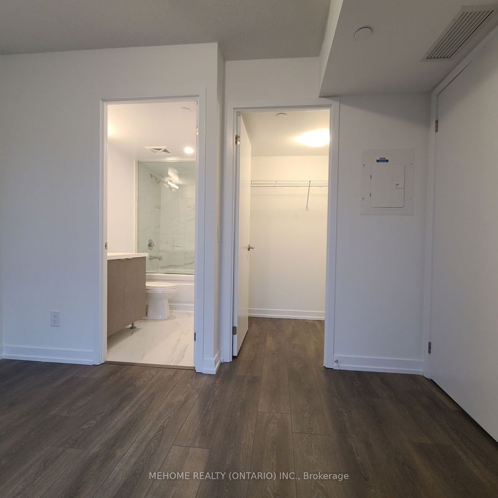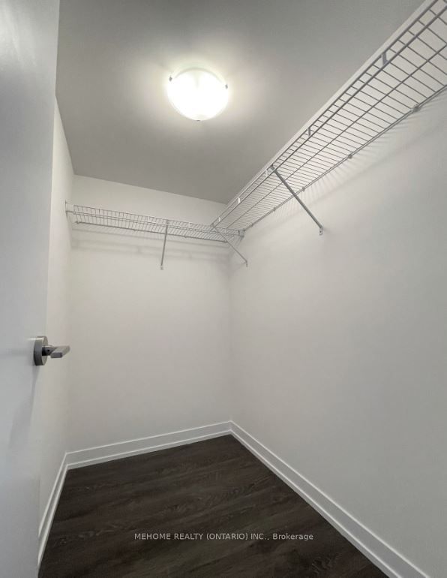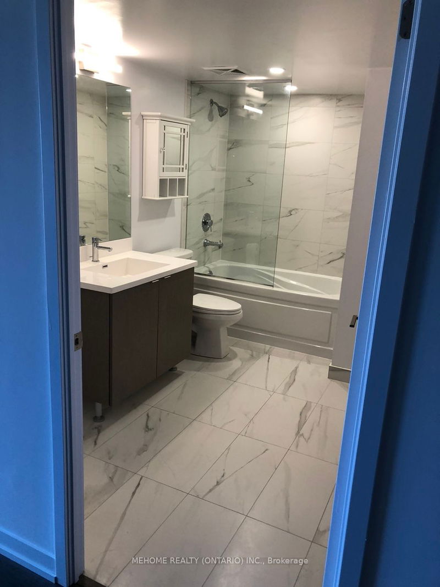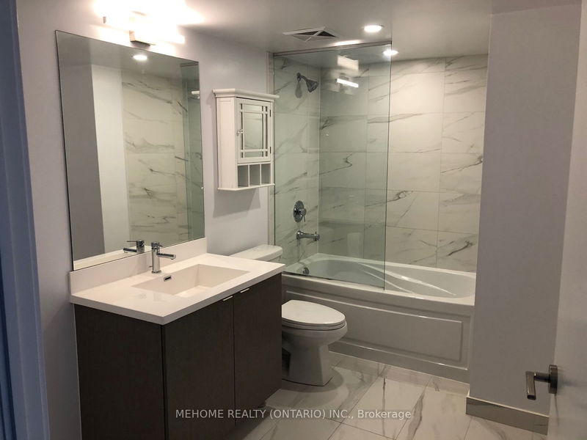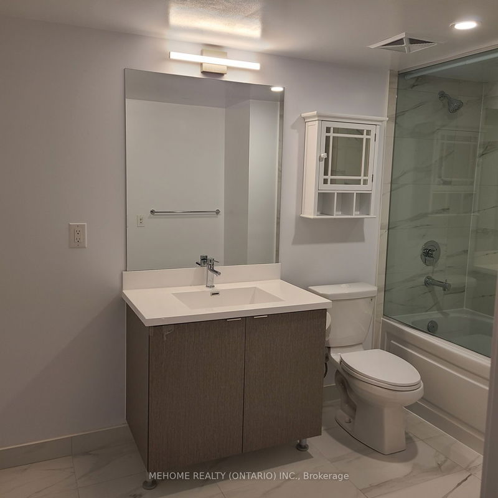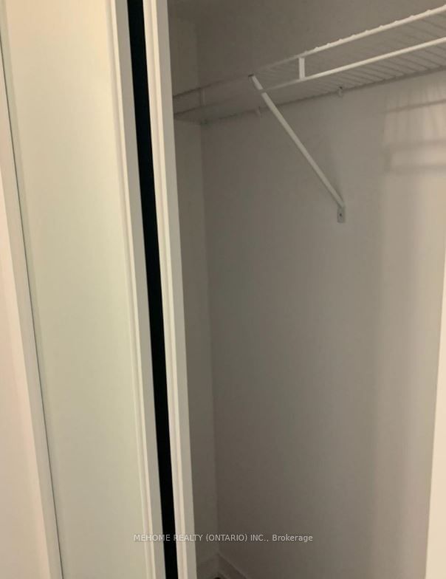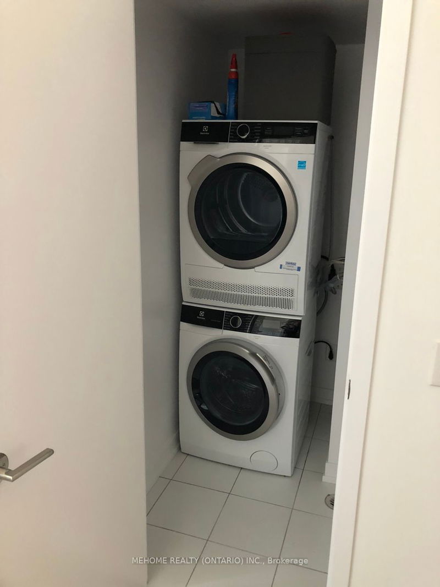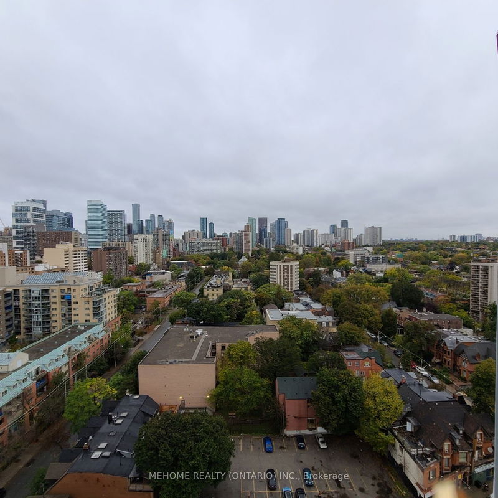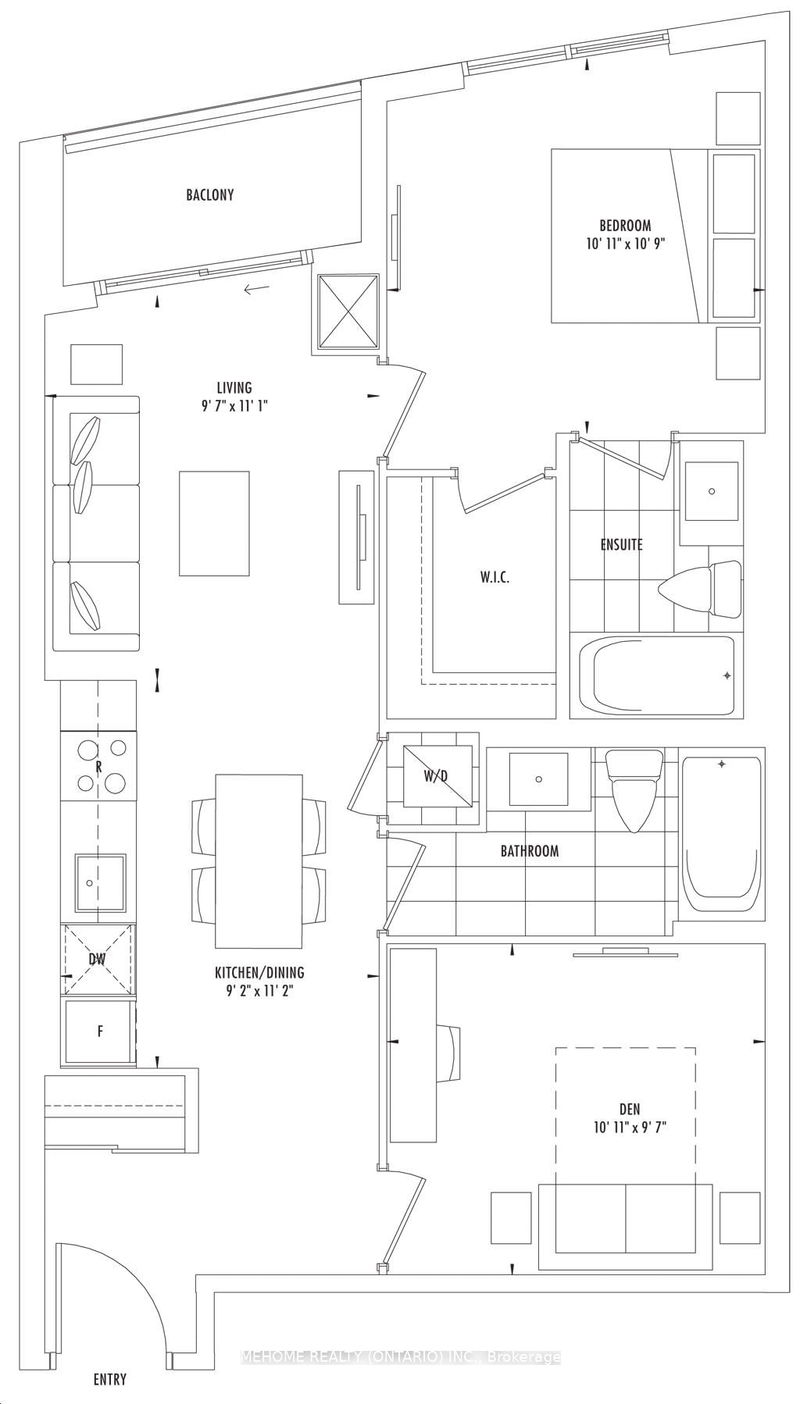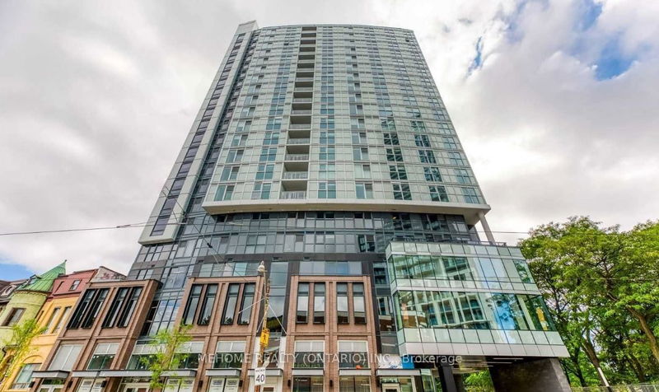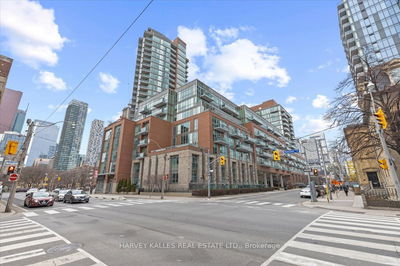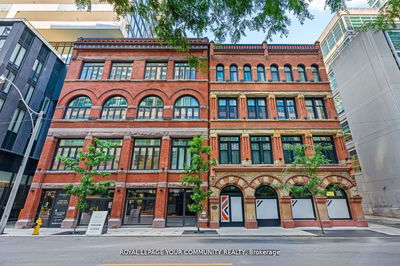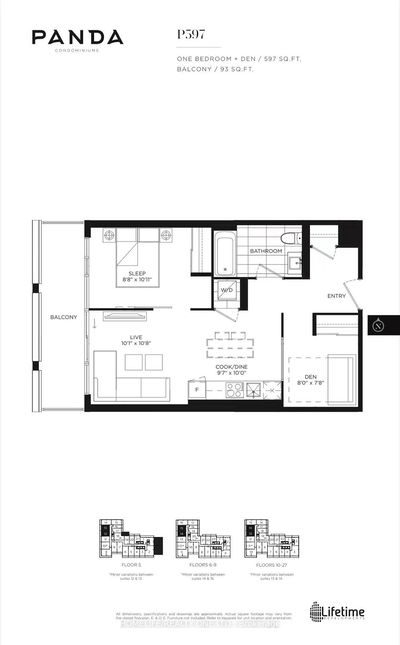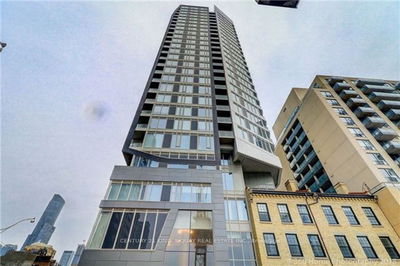Welcome To Living In The Heart Of Toronto By Menkes. Functional Layout 723 Sqft - 1 Bedroom+Den With 2 Washrooms. Bedroom Has Large Walk-in Closet. Den Is Upgraded From The Floor Plan To Has Own Closet And Connect To Washroom As 2nd Bedroom W/ Door. Washroom Is Large And Comfortable. Floor To 9' Ceiling Windows Throughout. NorthWest Exposure With Clear And Beautiful City Views. Walking Distance In Minutes To Toronto Metropolitan University, George Brown, Eaton Centre And Dundas Subway, Financial District.
부동산 특징
- 등록 날짜: Wednesday, June 12, 2024
- 도시: Toronto
- 이웃/동네: Moss Park
- 중요 교차로: Dundas St E & Jarvis St
- 전체 주소: 2109-219 Dundas Street E, Toronto, M5A 0A1, Ontario, Canada
- 거실: Laminate, Window Flr to Ceil, W/O To Balcony
- 주방: Laminate, B/I Appliances, Quartz Counter
- 리스팅 중개사: Mehome Realty (Ontario) Inc. - Disclaimer: The information contained in this listing has not been verified by Mehome Realty (Ontario) Inc. and should be verified by the buyer.


