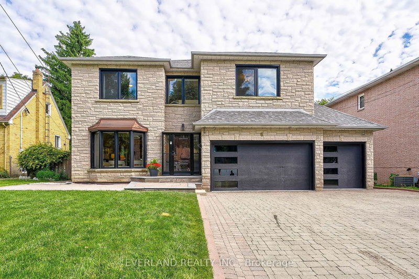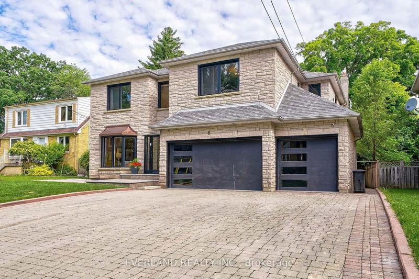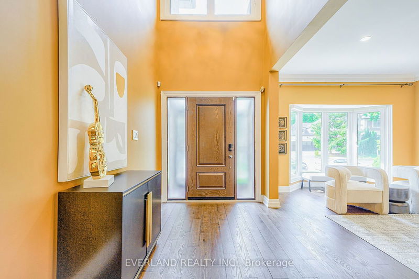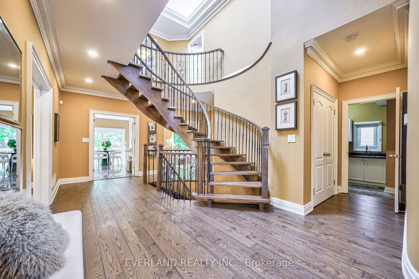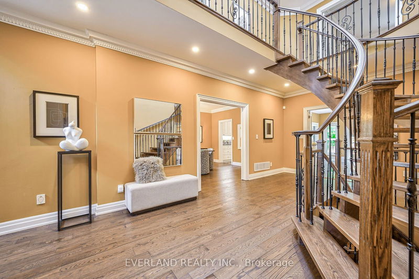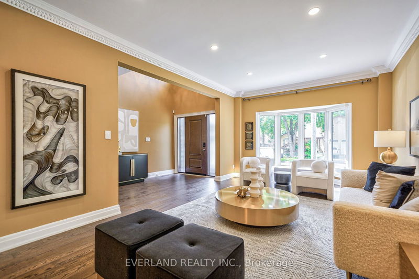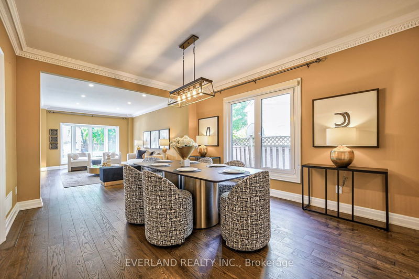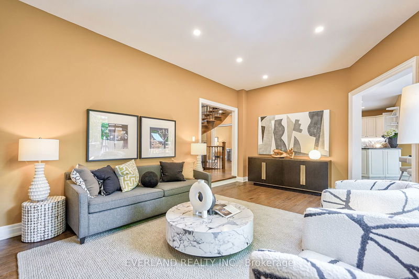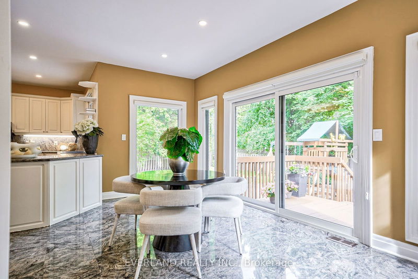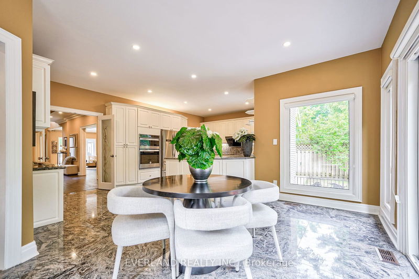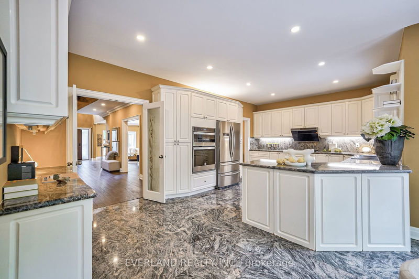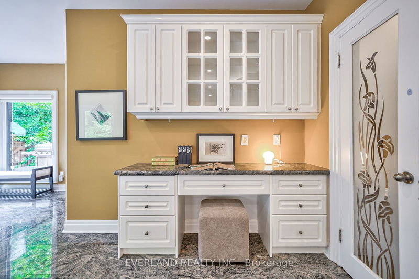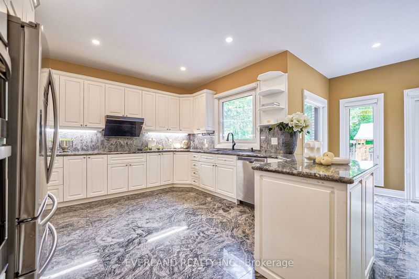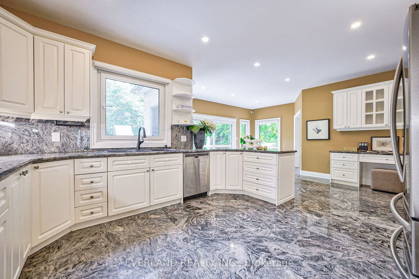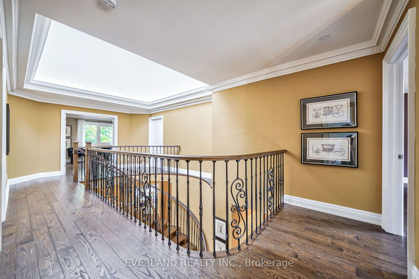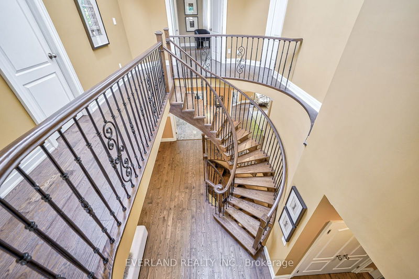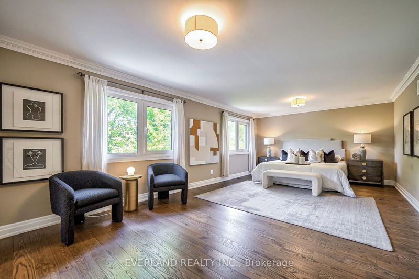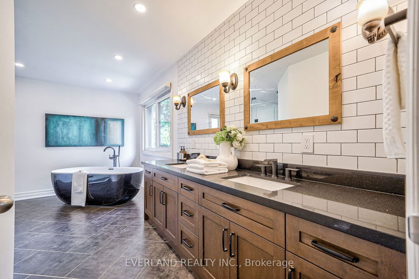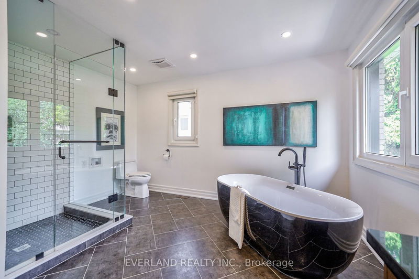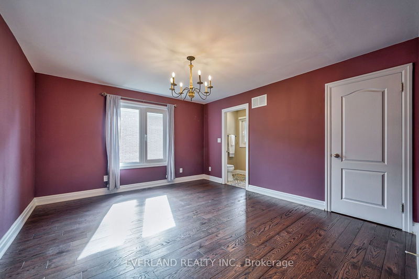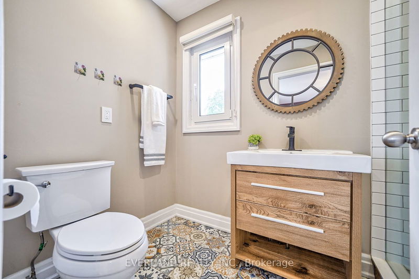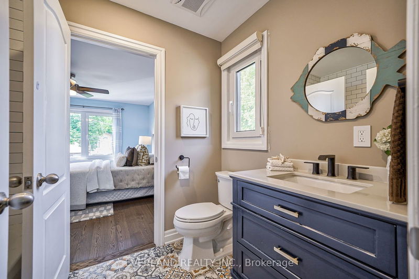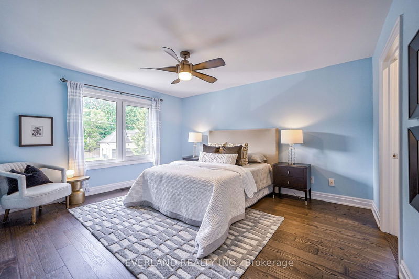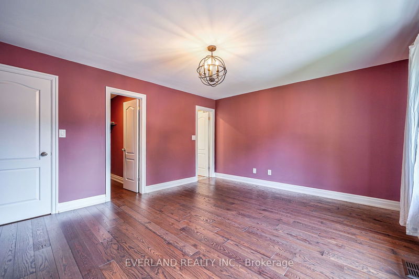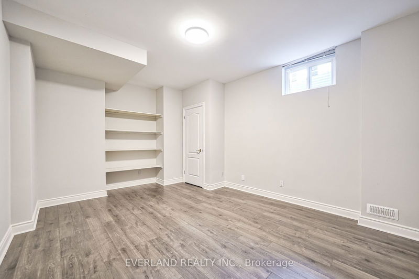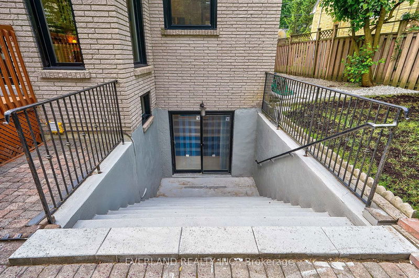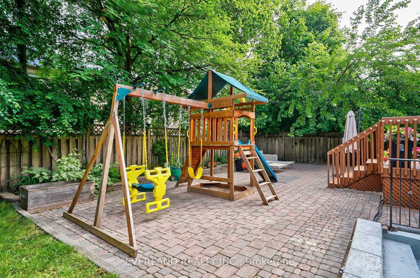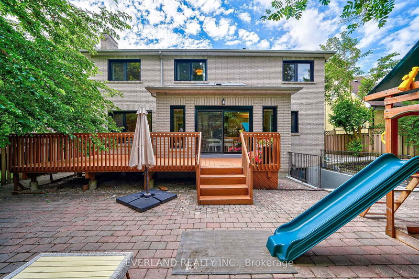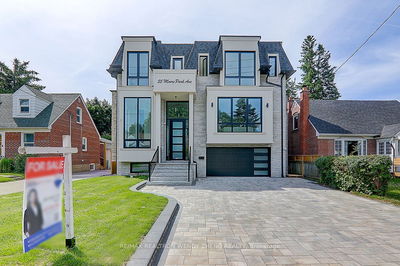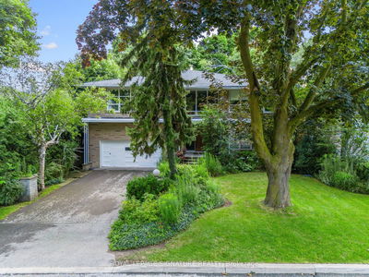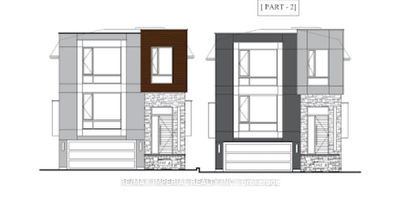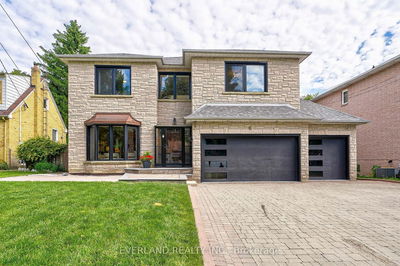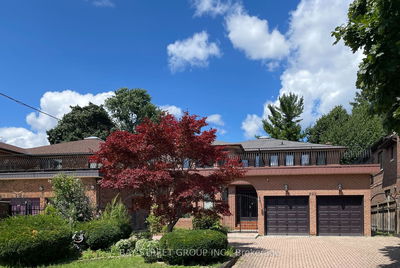55.41 x 120 Feet & 75 Feet Irregular Back With 3 Car Garage Luxury Custom Built Home Located In Highly Demanded Willowdale East Community. Approx 4000sqft Above Ground. Rarely Found 5+2 Bdrms With Finished Walk-Up Bsmt To Backyard Oasis. Home Office in Main Floor. Laundry w/ Direct Access Fromm Garage. Grandiose Stone Front. Sunken Family Room & Skylight In Main Floor. Walk-Up Bsmt w/Gas Fireplace, Wet Bar, Sauna. Child Safe Quiet Cul-De-Sac. Top Ranked Schools, Dining, Library, Shopping. Easily Access To Highways & Public Transit. Move-In Condition. A Must See!
부동산 특징
- 등록 날짜: Wednesday, June 12, 2024
- 가상 투어: View Virtual Tour for 6 Lailey Crescent
- 도시: Toronto
- 이웃/동네: Willowdale East
- 중요 교차로: W.Bayview /N.Shepperd/N.Empres
- 전체 주소: 6 Lailey Crescent, Toronto, M2N 4G9, Ontario, Canada
- 거실: Hardwood Floor, Moulded Ceiling, Pot Lights
- 주방: Granite Counter, Greenhouse Kitchen, Granite Floor
- 가족실: Gas Fireplace, Hardwood Floor, Sunken Room
- 리스팅 중개사: Everland Realty Inc. - Disclaimer: The information contained in this listing has not been verified by Everland Realty Inc. and should be verified by the buyer.

