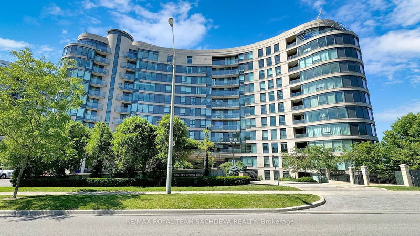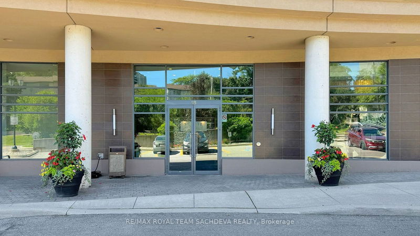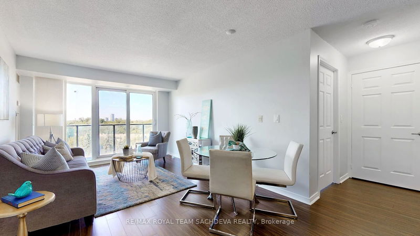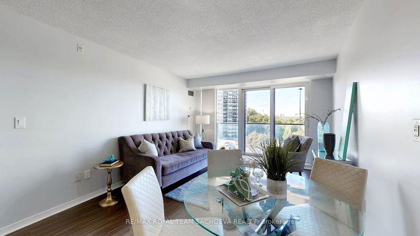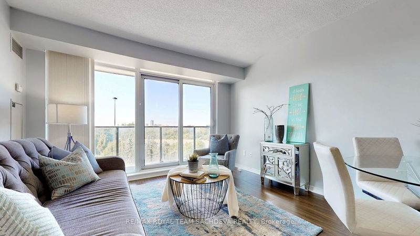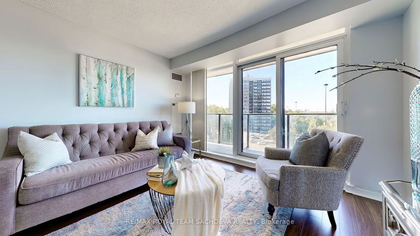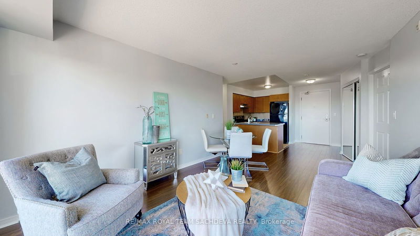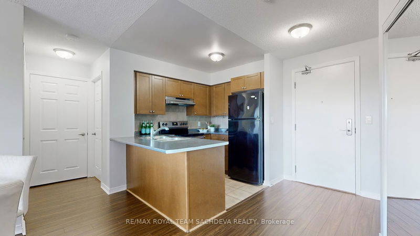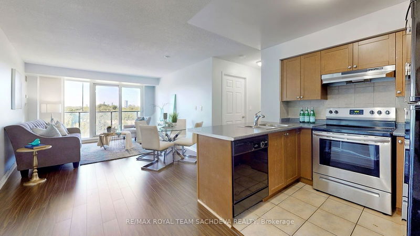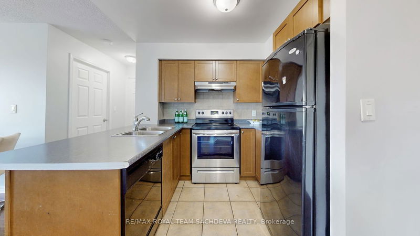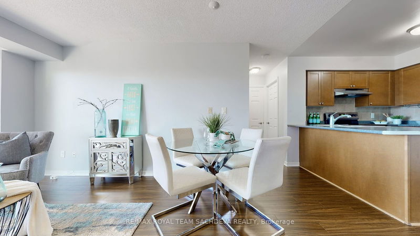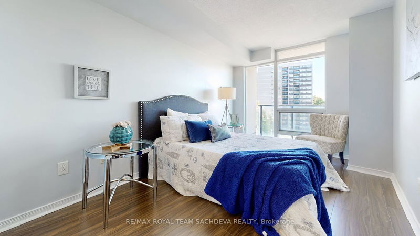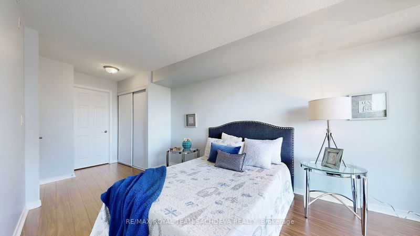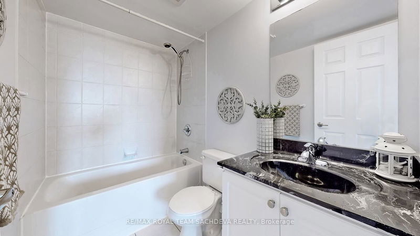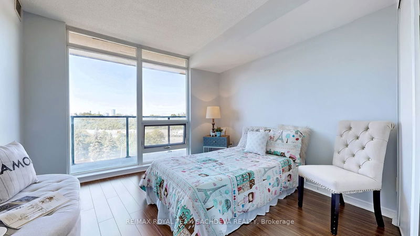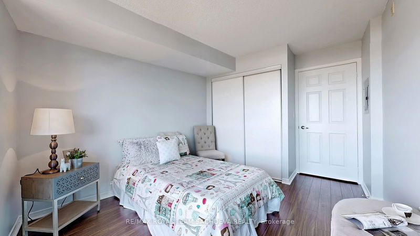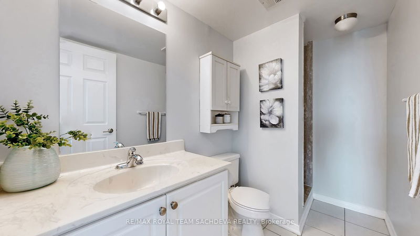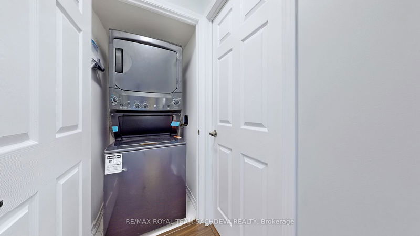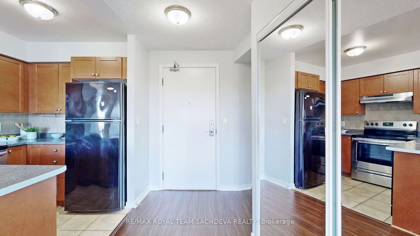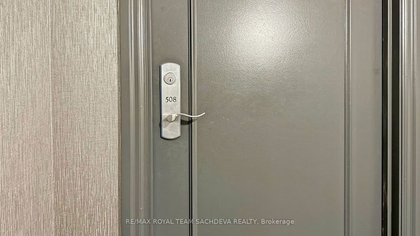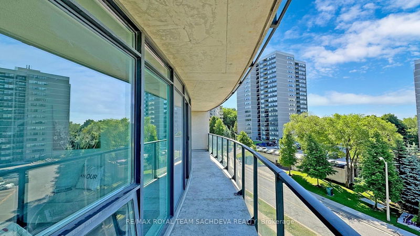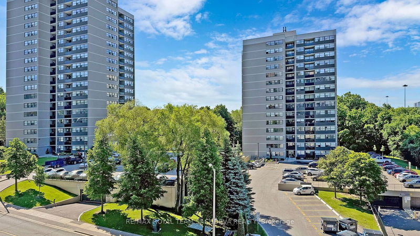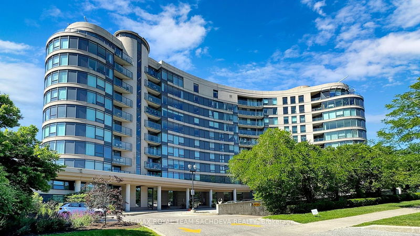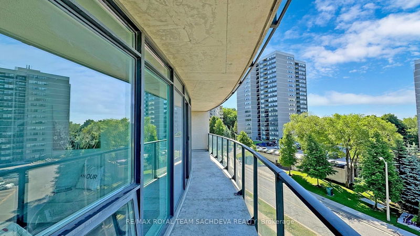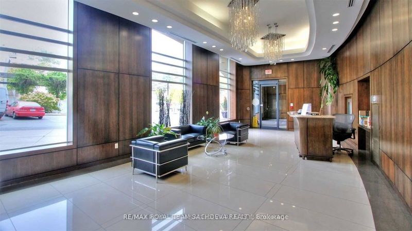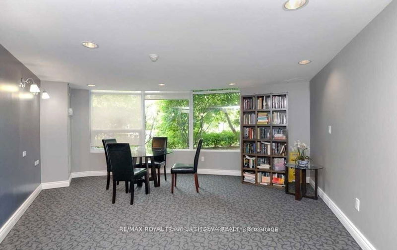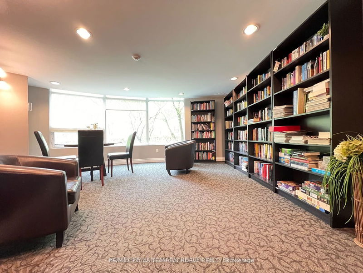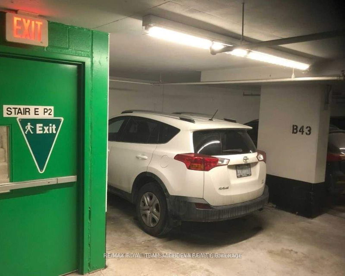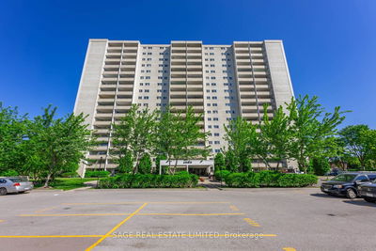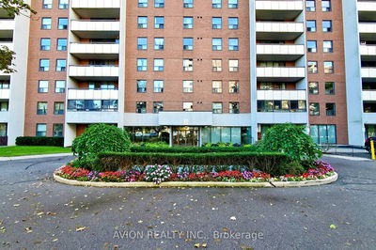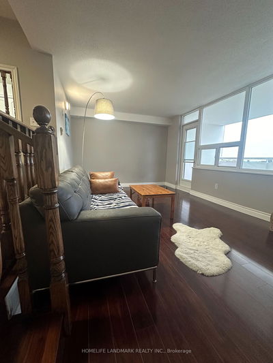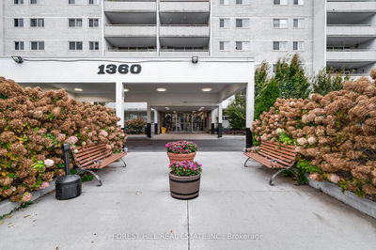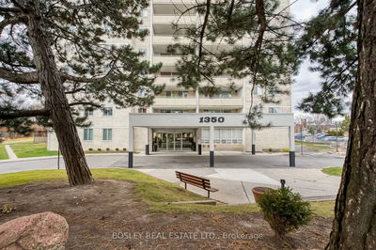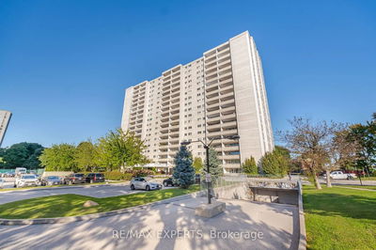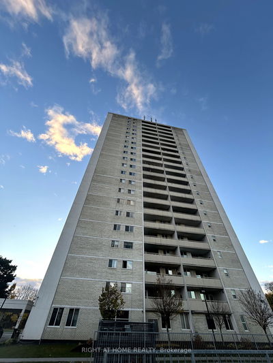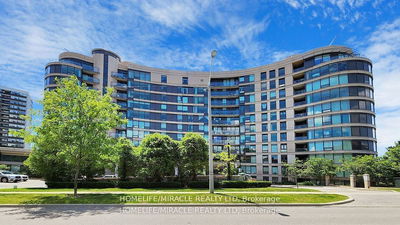Discover this exceptional suite featuring a preferred split 2-bedroom, 2-bathroom layout, perfect for both privacy and comfort. The entire unit has been freshly painted and boasts elegant laminate flooring throughout, complemented by ceramic tiles in the kitchen. Enjoy a huge 120-square-foot balcony with breathtaking southwest views of downtown Toronto and the greenbelt. The large kitchen includes a convenient breakfast bar, making it ideal for both cooking and entertaining. This suite comes with one parking space and one locker, providing ample storage. Located with TTC at your doorstep and quick access to 401/407/DVP, it is only 20 minutes to downtown and close to schools, parks, and shopping. This suite offers an unparalleled living experience with its unique design and prime location. Don't miss out on the opportunity to make this beautiful suite your new home!
부동산 특징
- 등록 날짜: Friday, June 14, 2024
- 가상 투어: View Virtual Tour for 508-18 Valley Woods Road
- 도시: Toronto
- 이웃/동네: Parkwoods-Donalda
- 전체 주소: 508-18 Valley Woods Road, Toronto, M3A 0A1, Ontario, Canada
- 거실: Laminate, Combined W/Dining, W/O To Balcony
- 주방: Ceramic Floor, Ceramic Back Splash, Open Concept
- 리스팅 중개사: Re/Max Royal Team Sachdeva Realty - Disclaimer: The information contained in this listing has not been verified by Re/Max Royal Team Sachdeva Realty and should be verified by the buyer.

